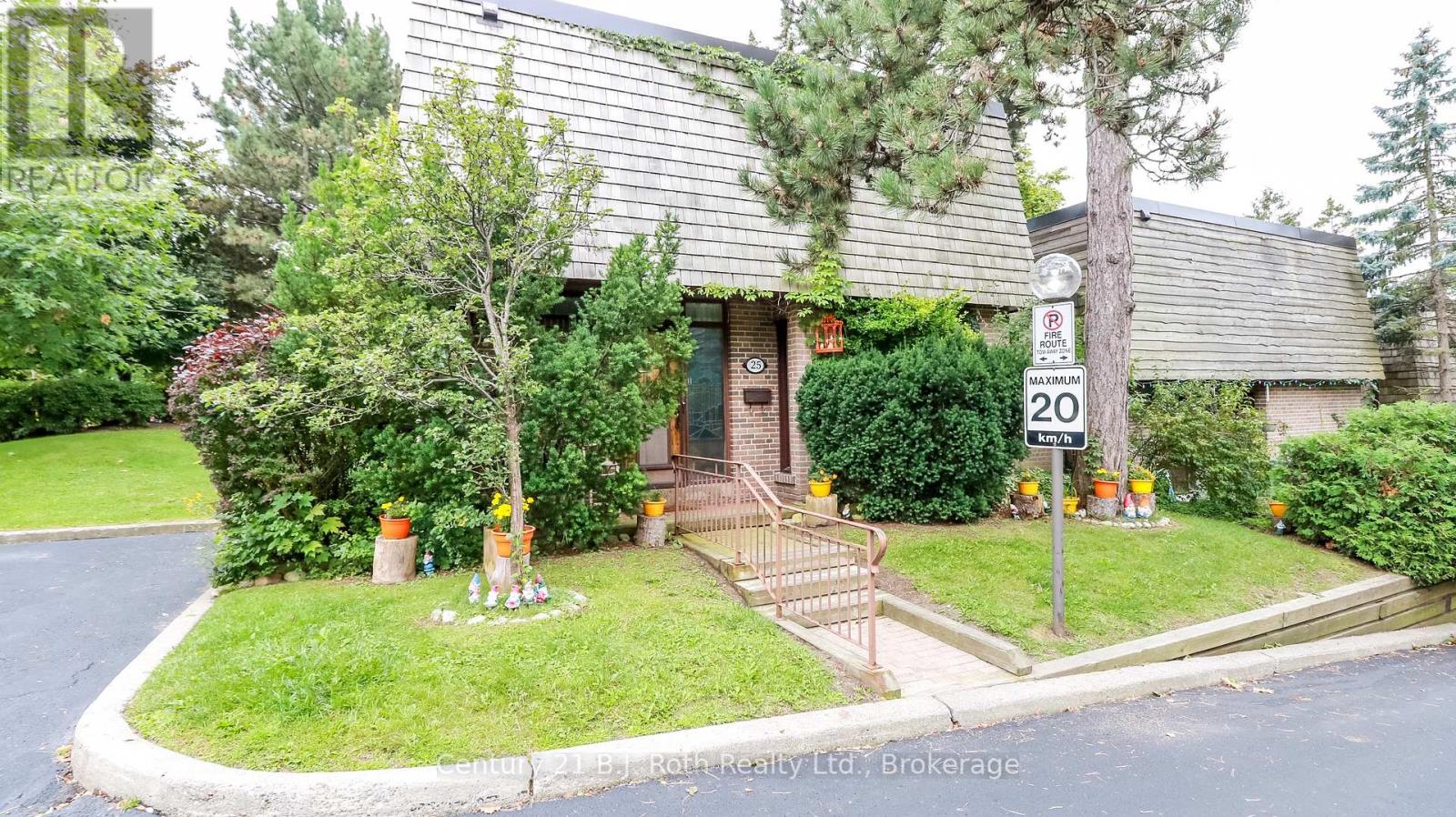25 Redstone Path Toronto, Ontario M9C 1Y7
$830,000Maintenance, Water, Common Area Maintenance, Insurance
$725.28 Monthly
Maintenance, Water, Common Area Maintenance, Insurance
$725.28 MonthlyImagine Your-Self as an Owner of this Beautiful Home 3 bedroom 3 bath end unit, nestled in a peaceful, private ravine setting in the heart of Etobicoke. This spacious home boasts an abundance of living space, with lovely natural light throughout. Upon entering, you'll find a generous foyer with a convenient 2-piece bathroom and closet. The main floor features a fully equipped eat-in kitchen, a bright and open family room, and a dining area that seamlessly opens onto your private deck with stunning views of the Etobicoke Creek perfect for family gatherings and entertaining. Upstairs, the home offers three well-appointed bedrooms and a 4-piece bathroom. Additionally, the basement includes 2 bedrooms, laundry and washroom. Gorgeous Backyard with walk-out from living room and dining room to a Large and Private Deck. Perfect for entertaining with lots of room for lounging and relaxing. The home presents itself beautifully, ready for you to move in and enjoy. The location is exceptional as well. You'll be within walking distance of many amenities, including grocery stores, pharmacies, playgrounds and parks, dog parks, shopping centers, and so much more. The home is also within walking distance to Etobicoke Creek and Centennial Park close to some of the best schools in Etobicoke. It offers easy access to major highway commuter routes, the TTC, Mississauga Public Transit, Pearson Airport, and Sherway Gardens. Don't miss out on this fantastic opportunity to own a home in one of Etobicokes most desirable areas. (id:60234)
Open House
This property has open houses!
2:00 pm
Ends at:4:00 pm
2:00 pm
Ends at:4:00 pm
Property Details
| MLS® Number | W12022793 |
| Property Type | Single Family |
| Neigbourhood | Eringate-Centennial-West Deane |
| Community Name | Eringate-Centennial-West Deane |
| Amenities Near By | Park, Place Of Worship, Schools |
| Community Features | Pet Restrictions |
| Features | Wooded Area, Ravine |
| Parking Space Total | 1 |
Building
| Bathroom Total | 3 |
| Bedrooms Above Ground | 3 |
| Bedrooms Below Ground | 2 |
| Bedrooms Total | 5 |
| Appliances | Central Vacuum, Dishwasher, Dryer, Microwave, Stove, Washer, Refrigerator |
| Basement Development | Finished |
| Basement Type | N/a (finished) |
| Cooling Type | Central Air Conditioning |
| Exterior Finish | Brick |
| Fireplace Present | Yes |
| Fireplace Total | 2 |
| Half Bath Total | 2 |
| Heating Fuel | Natural Gas |
| Heating Type | Forced Air |
| Stories Total | 2 |
| Size Interior | 1,400 - 1,599 Ft2 |
| Type | Row / Townhouse |
Parking
| No Garage |
Land
| Acreage | No |
| Land Amenities | Park, Place Of Worship, Schools |
Rooms
| Level | Type | Length | Width | Dimensions |
|---|---|---|---|---|
| Second Level | Primary Bedroom | 5.63 m | 3.07 m | 5.63 m x 3.07 m |
| Second Level | Bedroom 2 | 4.67 m | 3.16 m | 4.67 m x 3.16 m |
| Second Level | Bedroom 3 | 4.67 m | 2.37 m | 4.67 m x 2.37 m |
| Second Level | Bathroom | 196 m | 175 m | 196 m x 175 m |
| Basement | Bathroom | 249 m | 207 m | 249 m x 207 m |
| Basement | Great Room | Measurements not available | ||
| Basement | Bedroom 4 | Measurements not available | ||
| Basement | Bedroom 5 | Measurements not available | ||
| Ground Level | Family Room | 7.01 m | 5 m | 7.01 m x 5 m |
| Ground Level | Bathroom | 197 m | 173 m | 197 m x 173 m |
| Ground Level | Kitchen | 2.55 m | 4.38 m | 2.55 m x 4.38 m |
| Ground Level | Foyer | Measurements not available |
Contact Us
Contact us for more information
































