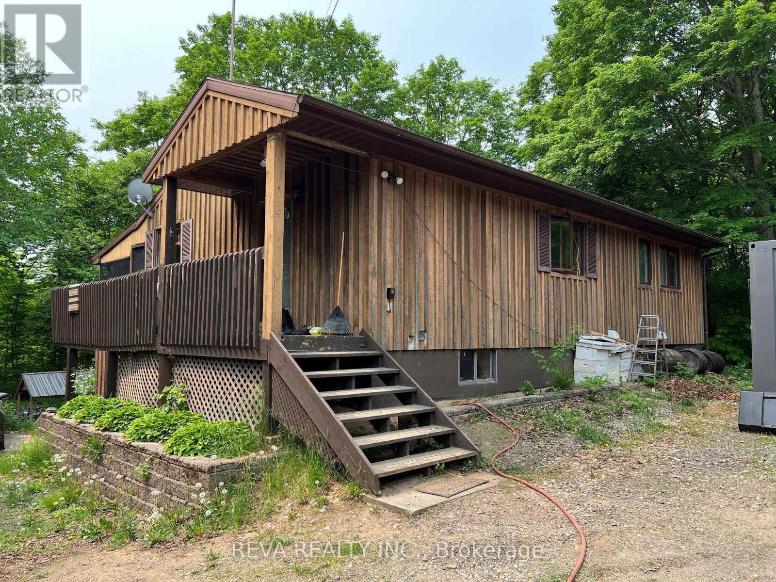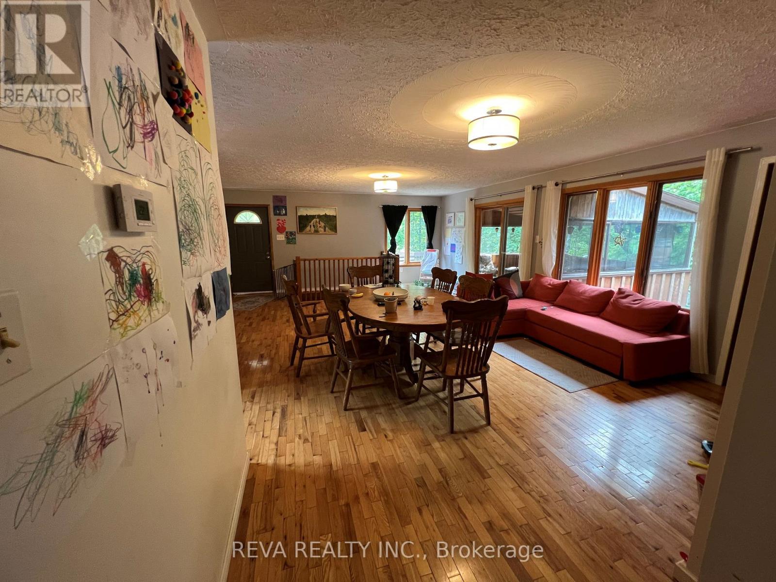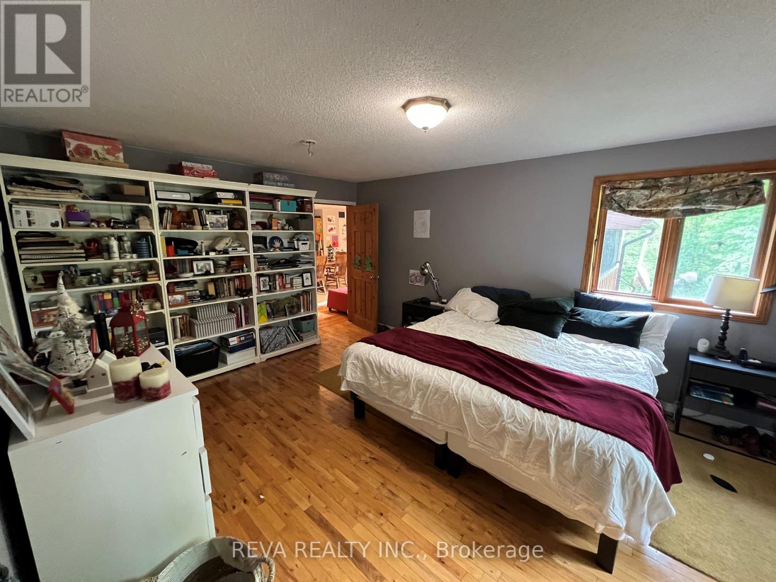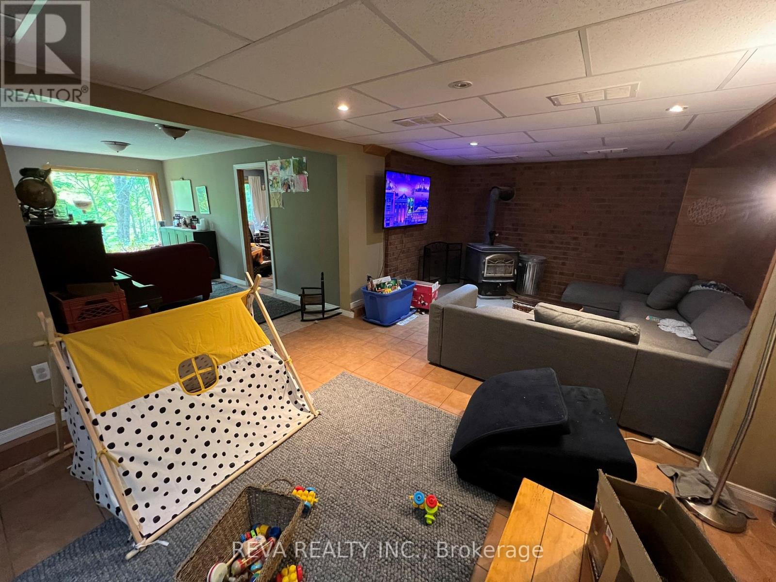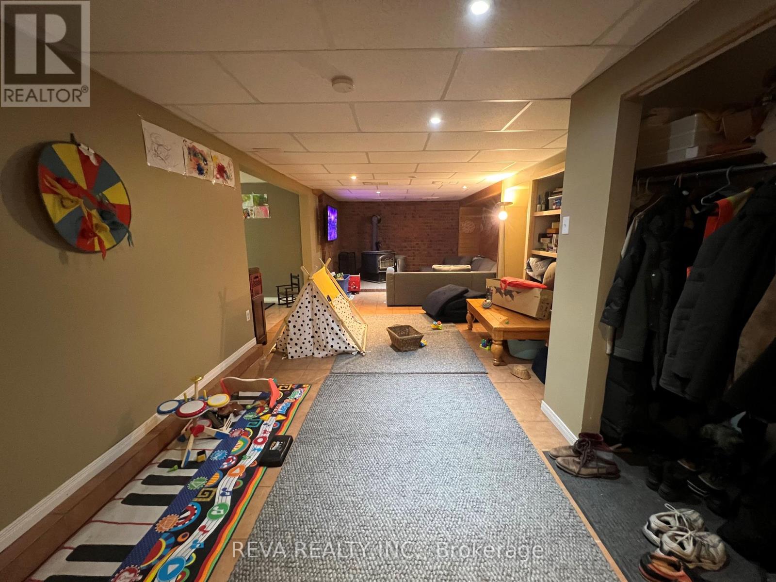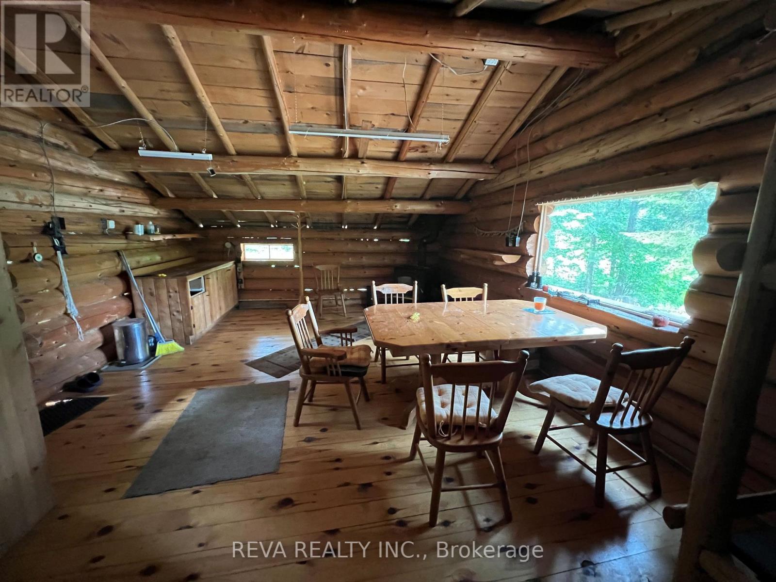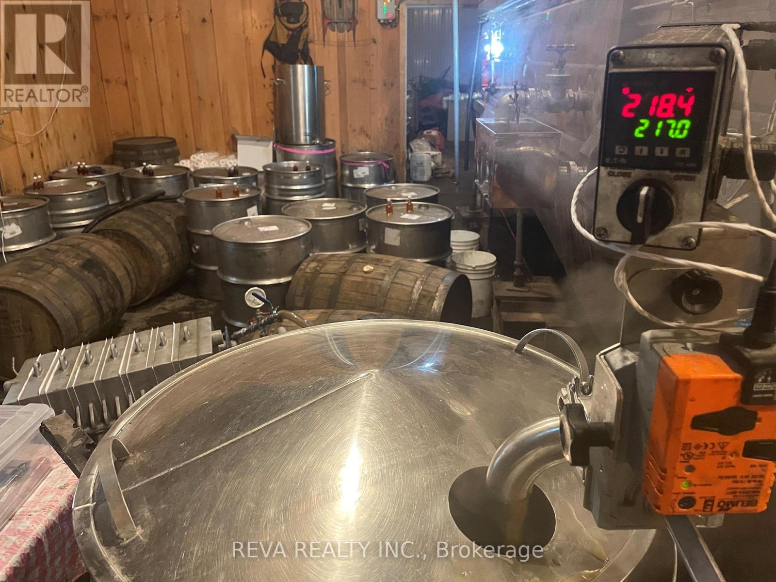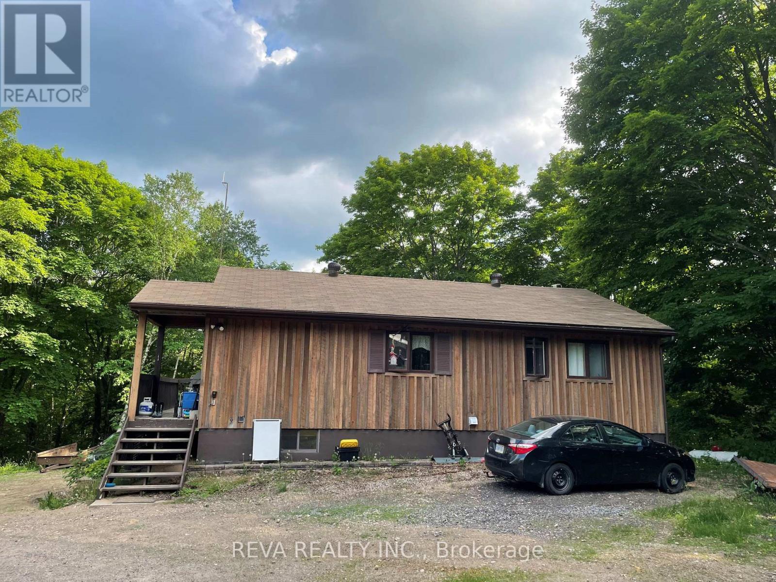250 Lingenfelters Road Nipissing, Ontario P0H 2L0
$2,399,000
Welcome to 250 Lingenfelters Road, a 1300 s.f. house has contemporary finishes and hardwood floors on the main floor. It has 4 bedrooms, 2 bathrooms and fully finished walkout lower level with an open concept living area. Turnkey 16,000+ tap maple syrup operation with a house, west of Trout Creek, Ontario, ready to earn income. 195 acres of maple dominated forest around the 2600 sf sugarhouse with a 3 acre pond and a cool hunting camp complete the opportunity. An additional 4,000 taps on adjacent leased Crown Land (extendable Land Use Permit 2020-2030) can be added to the 16,000 taps, with all required materials and tubing on-site to install. The maple syrup operation includes 3 pump stations with 120/220 V electricity, an 8-post H2O High Brix (35 degrees) Reverse Osmosis machine and a 6' x 16' High Brix H2O Evaporator (installed for the 2023 harvest) capable of producing 3 barrels per hour. A central vaccum system (4 vaccum pumps with total capacity of 37.5 hP), underground vacuum and transfer lines and a H2O vacuum monitoring system are included in setup. Certified Organic through ECOCERT.If you have the ambition to grow your maple syrup business, this is a golden opportunity for a family or existing producer. Plan on 2-3 hours for a showing of the house and premises, sugarhouse, hunting camp and bush. **EXTRAS** Maple syrup equipment and tubing for 4000 taps, 40 gallon hot water tank (id:60234)
Property Details
| MLS® Number | X6195940 |
| Property Type | Single Family |
| Community Name | Nipissing |
| Parking Space Total | 9 |
Building
| Bathroom Total | 3 |
| Bedrooms Above Ground | 4 |
| Bedrooms Total | 4 |
| Appliances | Dishwasher, Dryer, Stove, Washer, Refrigerator |
| Basement Development | Finished |
| Basement Type | Full (finished) |
| Construction Style Attachment | Detached |
| Cooling Type | Central Air Conditioning |
| Exterior Finish | Wood |
| Flooring Type | Hardwood, Tile |
| Foundation Type | Block |
| Heating Fuel | Propane |
| Heating Type | Forced Air |
| Stories Total | 2 |
| Size Interior | 0 - 699 Ft2 |
| Type | House |
| Utility Water | Drilled Well |
Parking
| Detached Garage |
Land
| Acreage | Yes |
| Sewer | Septic System |
| Size Depth | 3247 Ft ,7 In |
| Size Frontage | 2622 Ft ,7 In |
| Size Irregular | 2622.6 X 3247.6 Ft |
| Size Total Text | 2622.6 X 3247.6 Ft|100+ Acres |
| Surface Water | Lake/pond |
| Zoning Description | Farm/rural/ep |
Rooms
| Level | Type | Length | Width | Dimensions |
|---|---|---|---|---|
| Lower Level | Bathroom | 1.52 m | 2.44 m | 1.52 m x 2.44 m |
| Lower Level | Bedroom | 3.91 m | 2.84 m | 3.91 m x 2.84 m |
| Lower Level | Family Room | 5.54 m | 2.86 m | 5.54 m x 2.86 m |
| Lower Level | Recreational, Games Room | 6.76 m | 4.09 m | 6.76 m x 4.09 m |
| Lower Level | Other | 4.24 m | 2.69 m | 4.24 m x 2.69 m |
| Main Level | Living Room | 6.55 m | 4.24 m | 6.55 m x 4.24 m |
| Main Level | Bathroom | 1.52 m | 2.44 m | 1.52 m x 2.44 m |
| Main Level | Kitchen | 4.19 m | 2.64 m | 4.19 m x 2.64 m |
| Main Level | Bedroom | 5.36 m | 3.89 m | 5.36 m x 3.89 m |
| Main Level | Bedroom | 4.19 m | 3.05 m | 4.19 m x 3.05 m |
| Main Level | Bedroom | 3.89 m | 3.05 m | 3.89 m x 3.05 m |
| Main Level | Foyer | 3.81 m | 2.11 m | 3.81 m x 2.11 m |
Utilities
| Cable | Installed |
| Electricity | Installed |
Contact Us
Contact us for more information

