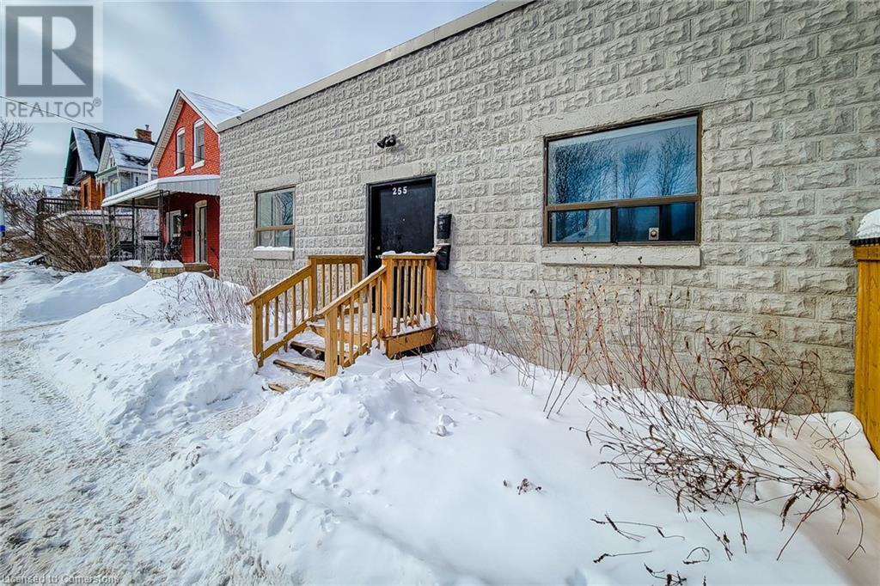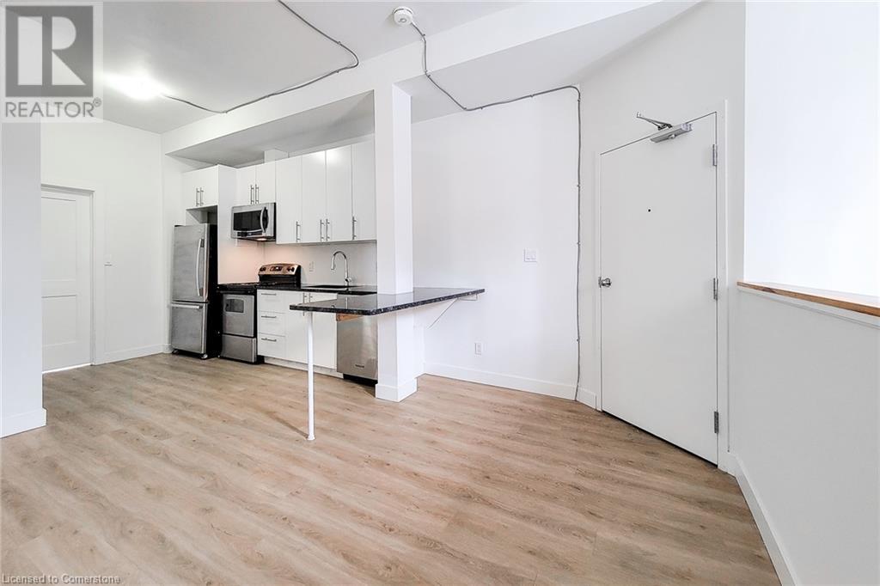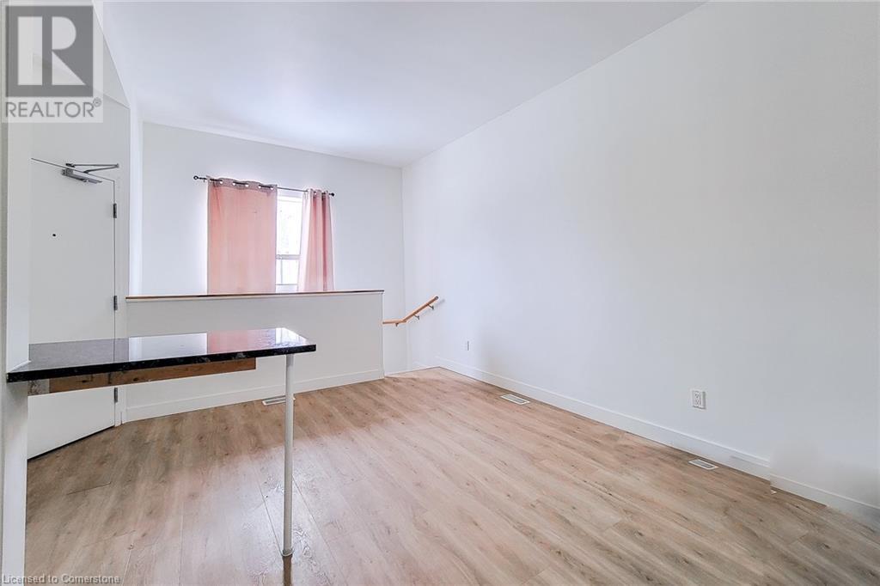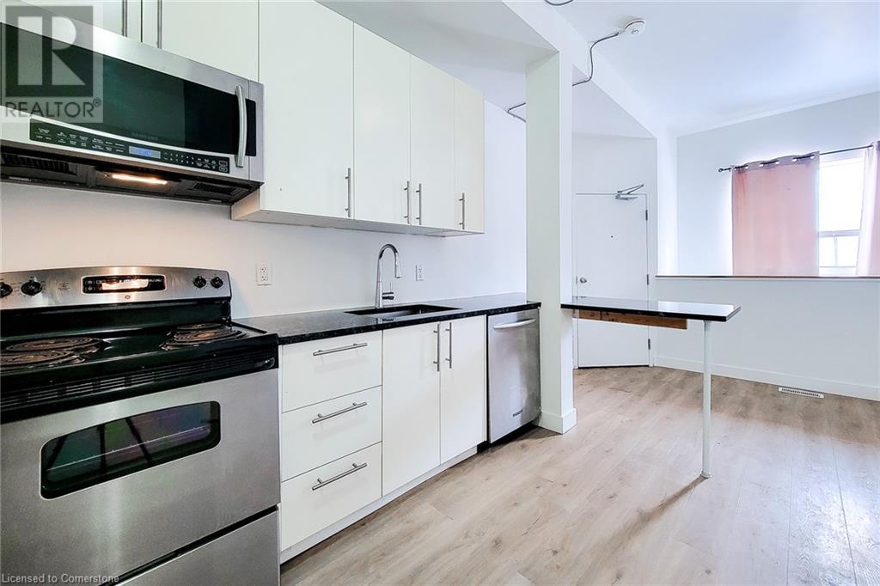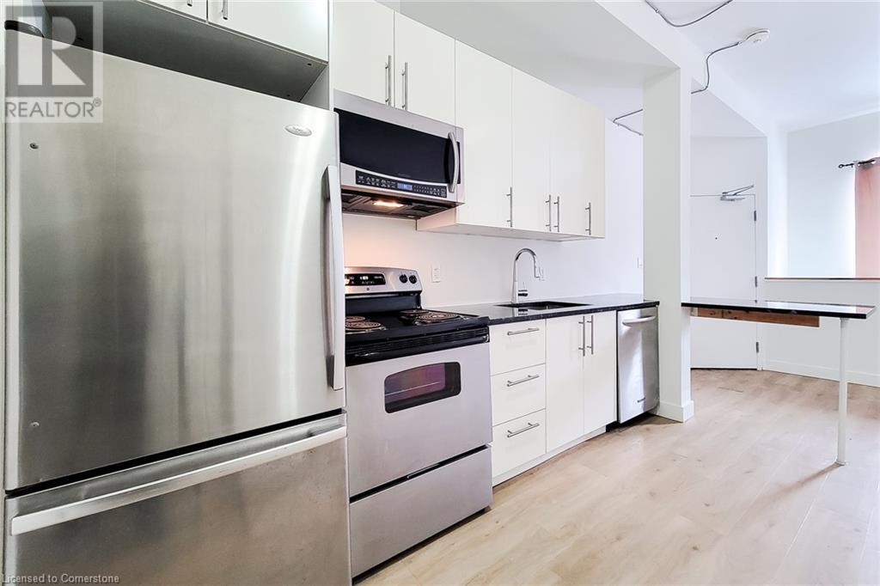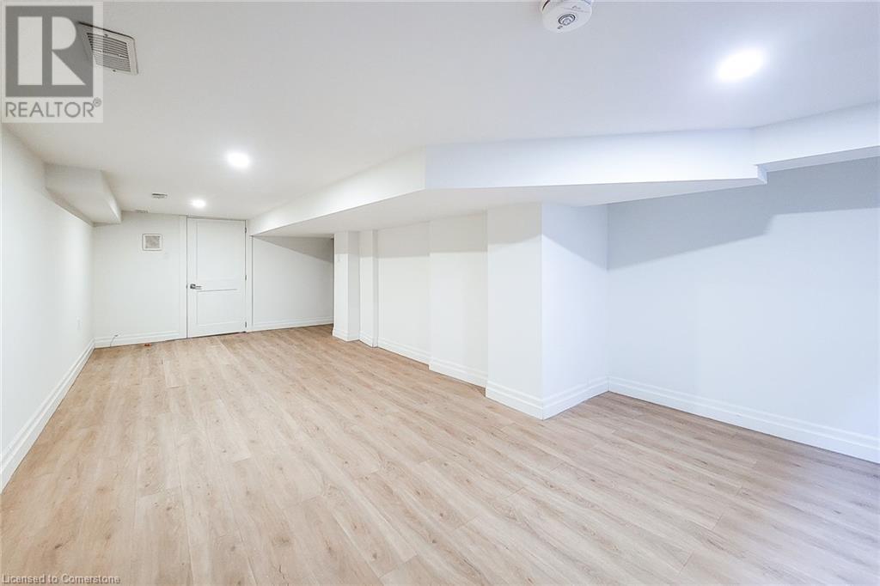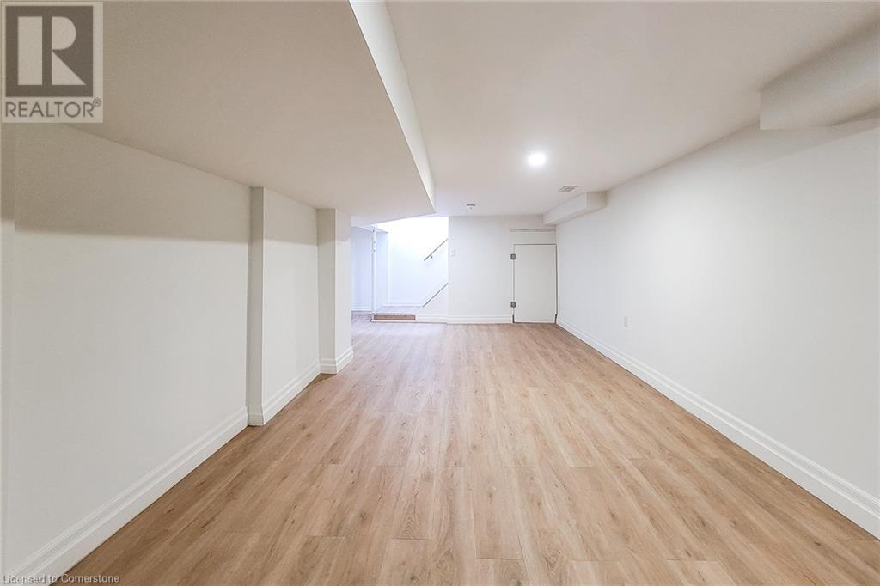255 Emerald Street N Unit# 5 Hamilton, Ontario L8L 5L1
$1,650 MonthlyWater
Welcome to 255 Emerald St. N, Unit 5—a charming 1-bedroom, 1-bath unit offering the ease of ground-level living with a bungalow-style feel. Recently refreshed, this unit blends modern convenience with cozy charm, making it a perfect place to call home. The thoughtfully designed layout features an open living space, a kitchen with a dishwasher, and a bathroom accessible from both the bedroom and main living area for added convenience. Need extra space? The finished basement offers a large secondary living area, perfect for a home office, entertainment space, or additional storage. Plus, you’ll love the convenience of private in-suite laundry located downstairs. Tucked at the rear of Maisey’s Pearl, this unit offers a peaceful retreat while still being in the heart of Barton Village—steps from restaurants, shops, and transit. (id:60234)
Property Details
| MLS® Number | 40700817 |
| Property Type | Single Family |
| Amenities Near By | Hospital, Park, Place Of Worship, Public Transit |
| Community Features | High Traffic Area |
| Features | Sump Pump |
Building
| Bathroom Total | 1 |
| Bedrooms Above Ground | 1 |
| Bedrooms Total | 1 |
| Appliances | Dishwasher, Dryer, Refrigerator, Stove, Washer, Microwave Built-in |
| Basement Development | Finished |
| Basement Type | Full (finished) |
| Construction Style Attachment | Attached |
| Cooling Type | None |
| Exterior Finish | Stone |
| Fire Protection | Smoke Detectors |
| Heating Fuel | Natural Gas |
| Heating Type | Forced Air |
| Stories Total | 1 |
| Size Interior | 778 Ft2 |
| Type | Apartment |
| Utility Water | Municipal Water |
Parking
| None |
Land
| Acreage | No |
| Land Amenities | Hospital, Park, Place Of Worship, Public Transit |
| Sewer | Municipal Sewage System |
| Size Depth | 93 Ft |
| Size Frontage | 39 Ft |
| Size Total Text | Unknown |
| Zoning Description | C5a |
Rooms
| Level | Type | Length | Width | Dimensions |
|---|---|---|---|---|
| Main Level | 4pc Bathroom | Measurements not available | ||
| Main Level | Eat In Kitchen | 7'9'' x 14'3'' | ||
| Main Level | Bedroom | 13'3'' x 8'7'' |
Contact Us
Contact us for more information

