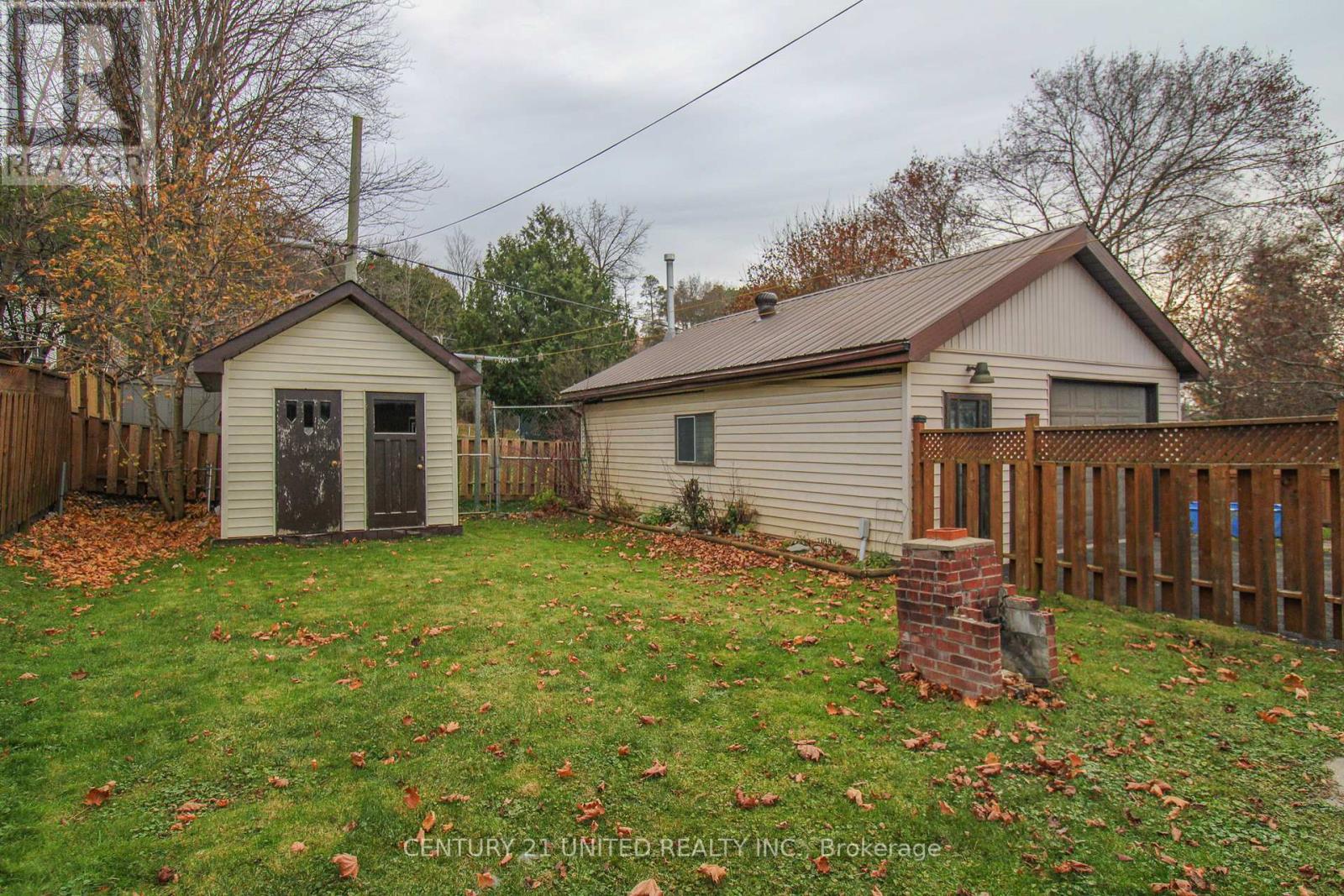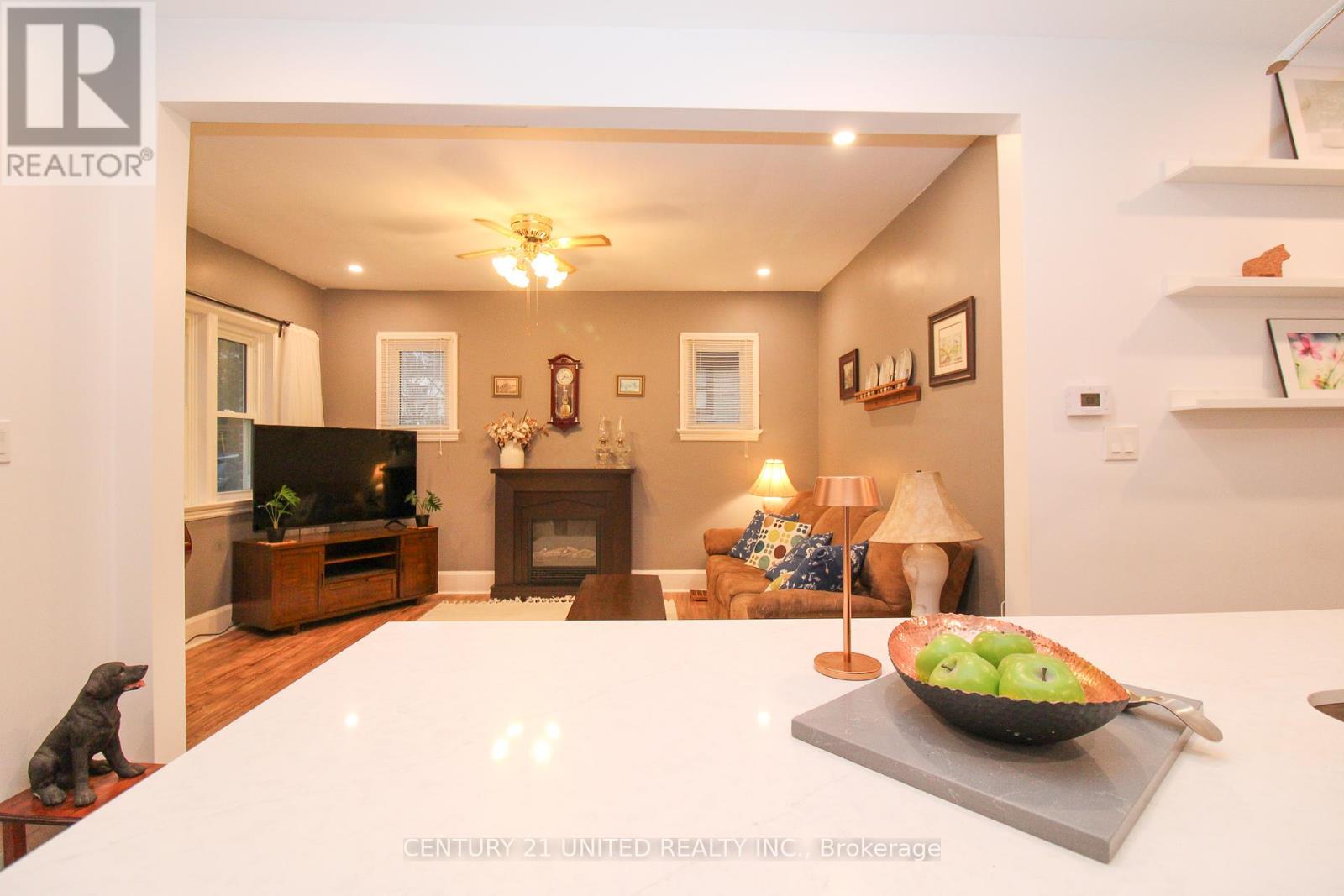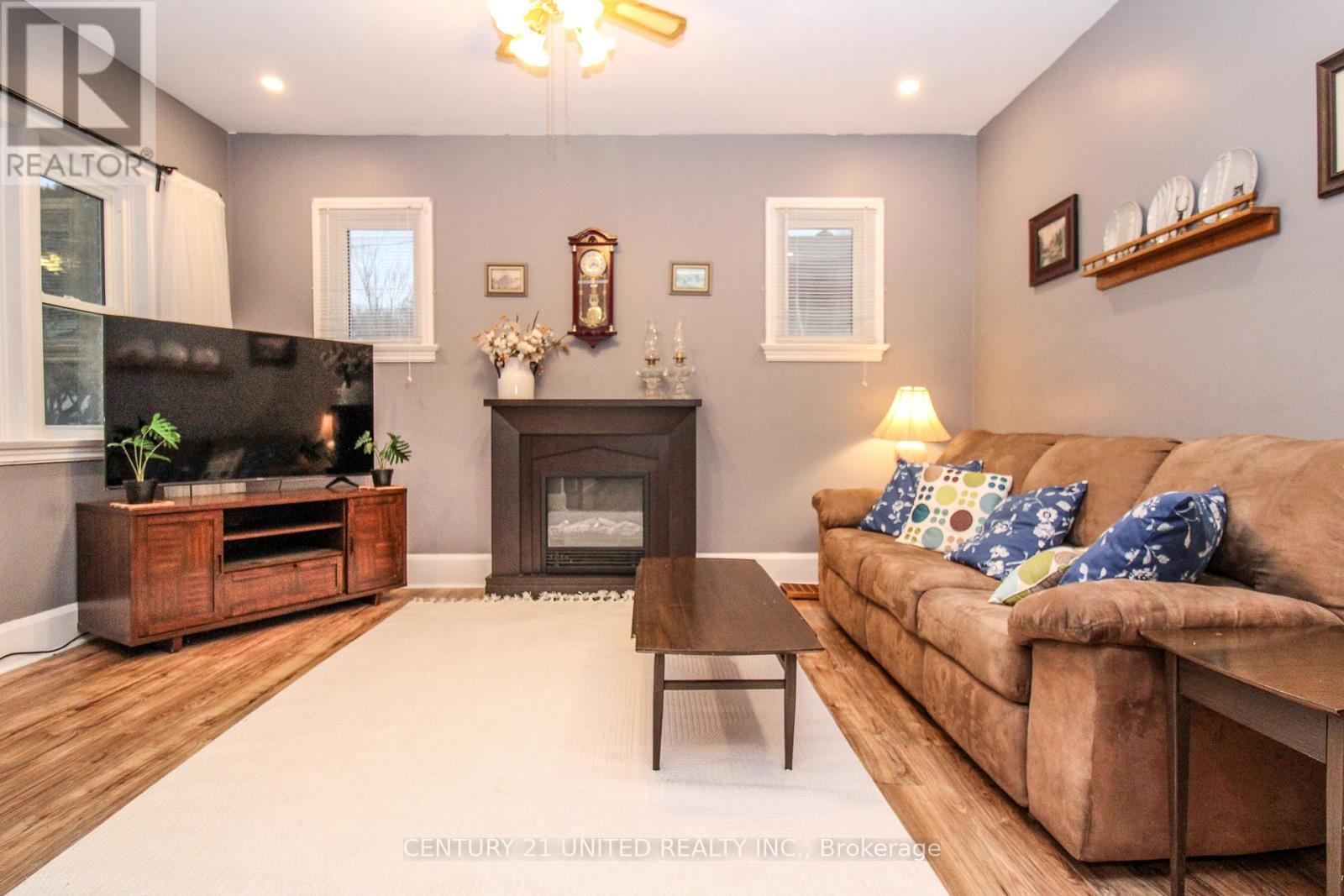257 Carlisle Avenue Peterborough, Ontario K9H 1J7
$589,900
Well maintained bungalow located in a desirable East City location just steps to Nichols Oval, Otonabee River, Trent Severn Waterway, trails, schools and amenities. The main floor features 2 bedrooms, updated 4 piece bath with laundry, cozy living room, a stunning updated kitchen with large island, 9 foot ceilings and original trim work. The lower level is partially finished including a den, rec room , 3 piece bath, large storage/utility room and features a separate walk-up entrance to the rear yard. Outside you will find a large heated detached garage/workshop with tons of storage area, large paved driveway with ample parking and a fenced rear yard. This is a great property to call home! (id:60234)
Property Details
| MLS® Number | X10432704 |
| Property Type | Single Family |
| Community Name | Ashburnham |
| AmenitiesNearBy | Park, Place Of Worship, Public Transit, Schools |
| EquipmentType | Water Heater |
| ParkingSpaceTotal | 6 |
| RentalEquipmentType | Water Heater |
| Structure | Shed |
Building
| BathroomTotal | 2 |
| BedroomsAboveGround | 2 |
| BedroomsTotal | 2 |
| Appliances | Central Vacuum, Dishwasher, Dryer, Refrigerator, Stove, Washer |
| ArchitecturalStyle | Bungalow |
| BasementDevelopment | Partially Finished |
| BasementType | Full (partially Finished) |
| ConstructionStyleAttachment | Detached |
| CoolingType | Central Air Conditioning |
| ExteriorFinish | Brick, Vinyl Siding |
| FoundationType | Poured Concrete |
| HeatingFuel | Natural Gas |
| HeatingType | Forced Air |
| StoriesTotal | 1 |
| Type | House |
| UtilityWater | Municipal Water |
Parking
| Detached Garage |
Land
| Acreage | No |
| FenceType | Fenced Yard |
| LandAmenities | Park, Place Of Worship, Public Transit, Schools |
| Sewer | Sanitary Sewer |
| SizeDepth | 114 Ft |
| SizeFrontage | 50 Ft ,1 In |
| SizeIrregular | 50.16 X 114 Ft |
| SizeTotalText | 50.16 X 114 Ft |
| ZoningDescription | R1, R2 |
Rooms
| Level | Type | Length | Width | Dimensions |
|---|---|---|---|---|
| Basement | Utility Room | 3.35 m | 12.78 m | 3.35 m x 12.78 m |
| Basement | Bathroom | 1.47 m | 2.35 m | 1.47 m x 2.35 m |
| Basement | Den | 3.42 m | 3.37 m | 3.42 m x 3.37 m |
| Basement | Recreational, Games Room | 3.42 m | 6.58 m | 3.42 m x 6.58 m |
| Main Level | Bathroom | 3.29 m | 2.85 m | 3.29 m x 2.85 m |
| Main Level | Bedroom | 2.65 m | 3.2 m | 2.65 m x 3.2 m |
| Main Level | Dining Room | 3.45 m | 3.63 m | 3.45 m x 3.63 m |
| Main Level | Kitchen | 3.45 m | 4.67 m | 3.45 m x 4.67 m |
| Main Level | Living Room | 3.41 m | 4.51 m | 3.41 m x 4.51 m |
| Main Level | Primary Bedroom | 3.41 m | 3.21 m | 3.41 m x 3.21 m |
| Main Level | Sunroom | 3.57 m | 2.42 m | 3.57 m x 2.42 m |
Interested?
Contact us for more information
Cole Murray
Broker
387 George St South Box 178
Peterborough, Ontario K9J 6Y8









































