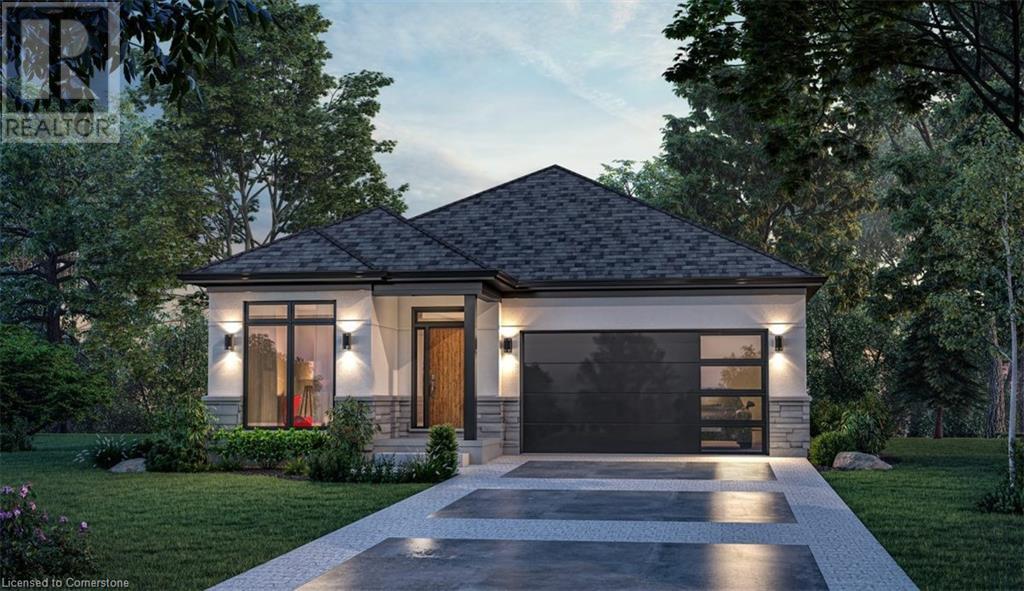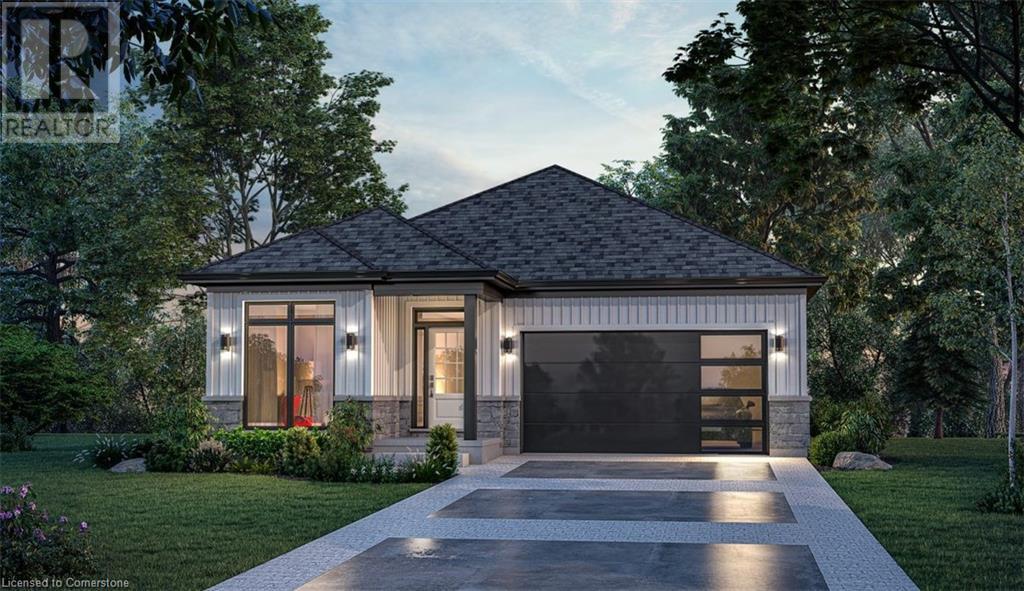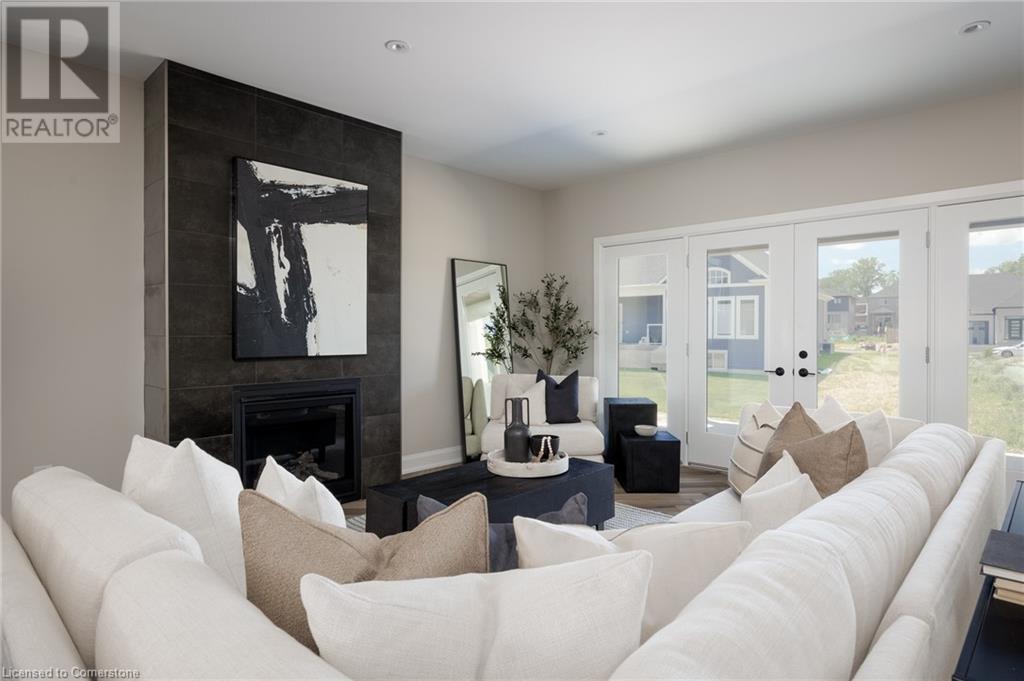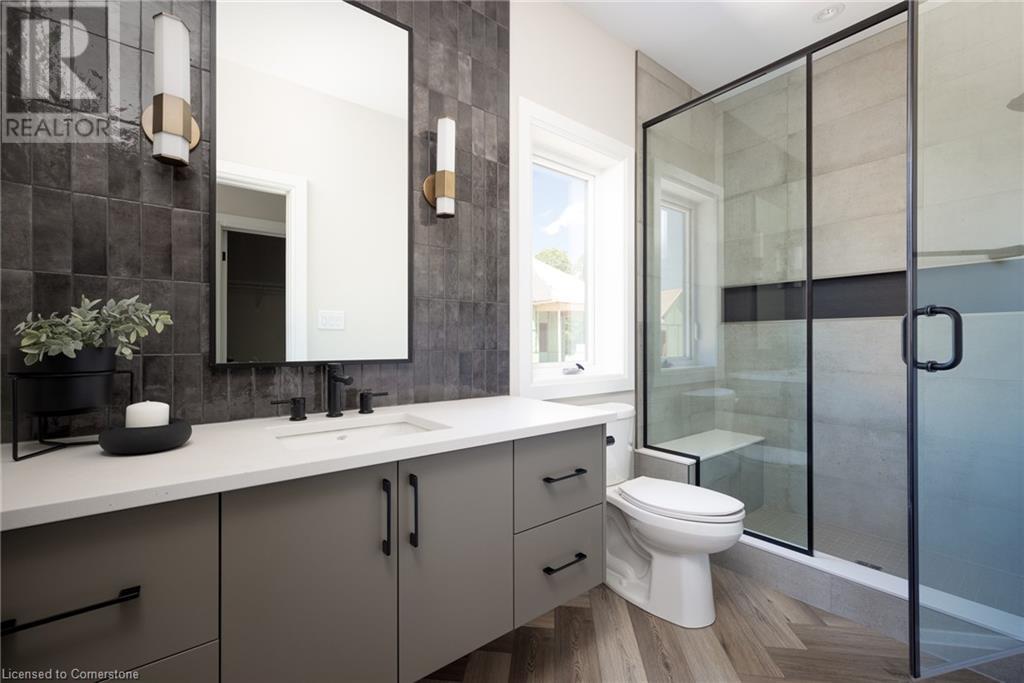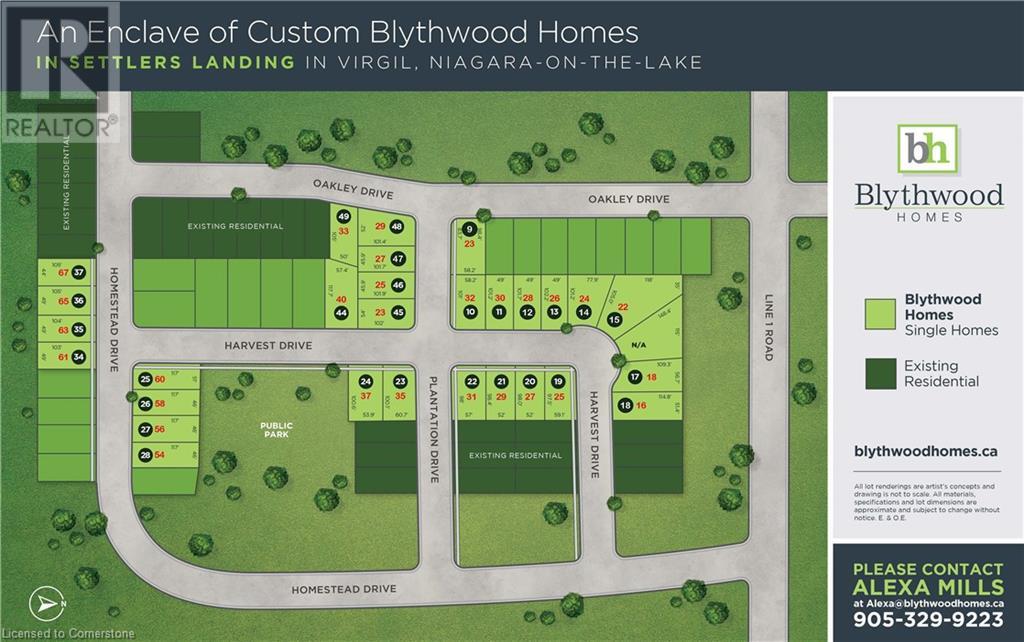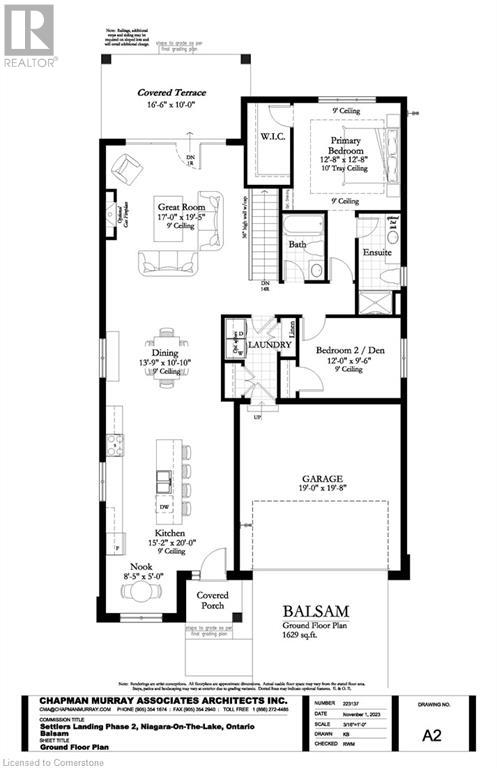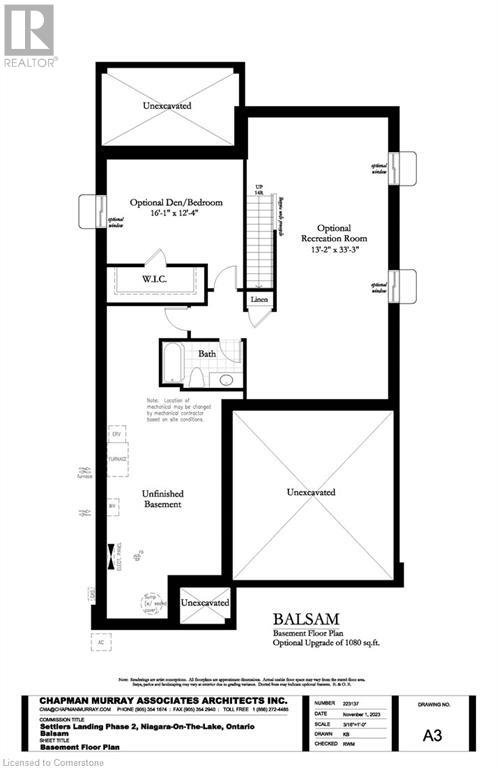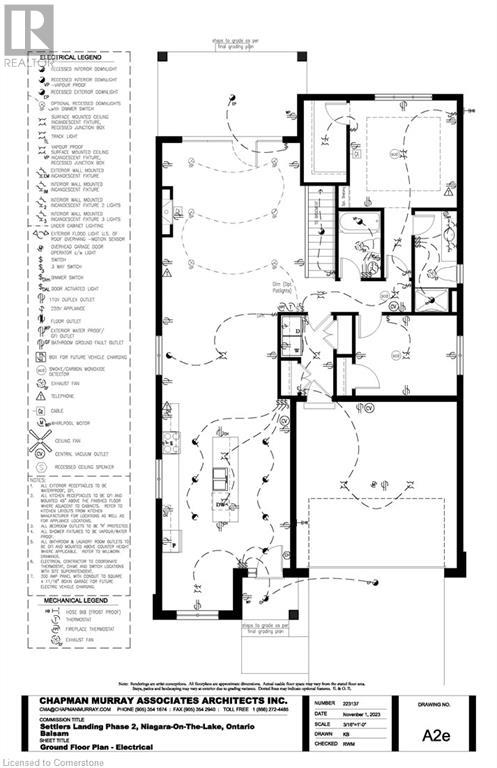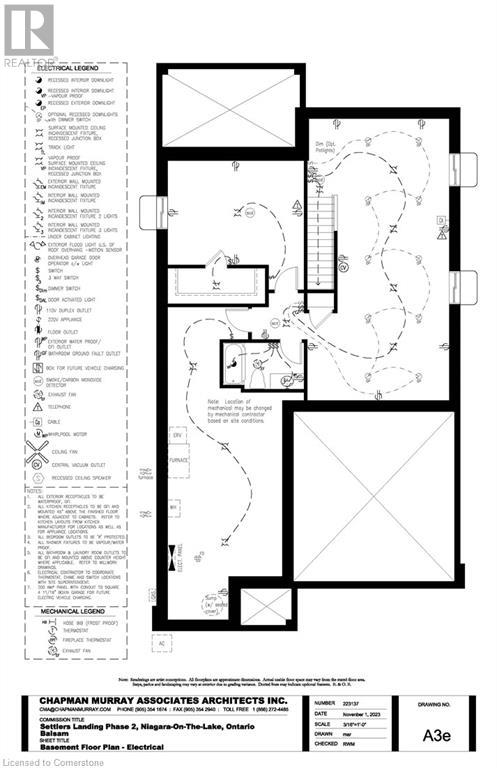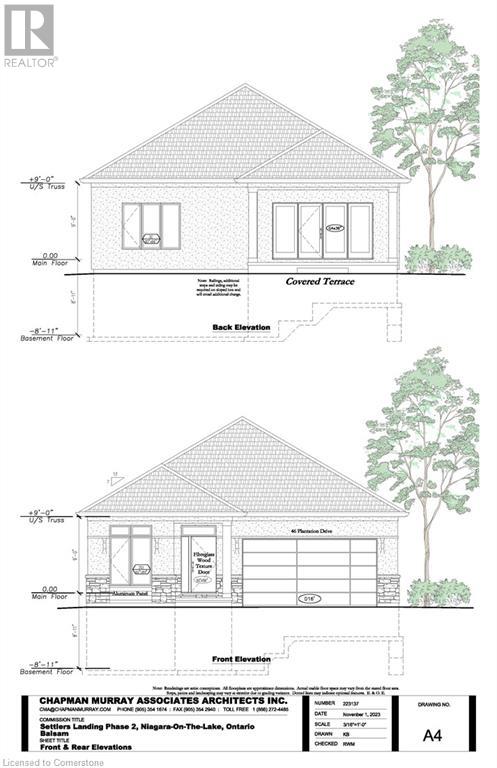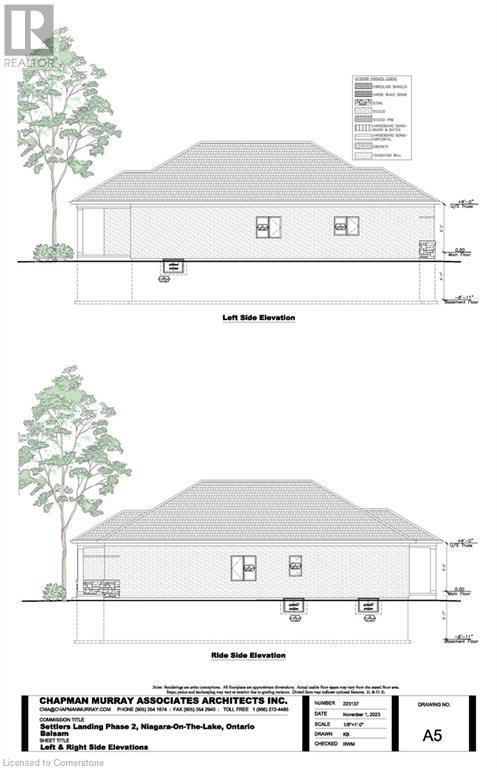26 Harvest Drive Niagara-On-The-Lake, Ontario L0S 1J0
$1,399,000
For More information please click on the More Information Link Below. TO BE BUILT - An outstanding new custom bungalow design curated specifically for Virgil and to-be-built by Niagara’s award winning Blythwood Homes! This Balsam model floorplan offers 1629 sq ft of elegant main floor living space, 2-bedrooms, 2 bathrooms and bright open spaces for entertaining and relaxing. Luxurious features and finishes include 11ft vaulted ceilings, primary bedroom with a 3pc ensuite bathroom and walk-in closet, kitchen island with quartz counters and 4-seat breakfast bar, and garden doors off the great room. The full-height basement with extra-large windows is unfinished but as an additional option, could be 985 sq ft of future rec room, bedroom and 3pc bathroom. Exterior features include planting beds with mulch at the front, fully sodded lot in the front and rear, poured concrete walkway at the front and double wide gravel driveway leading to the 2-car garage. High efficiency multi-stage furnace, ERV (rental), 200 amp service, tankless hot water (rental). Located at Settlers Estates Subdivision in Virgil has a breezy countryside feel that immediately creates a warm and serene feeling. Enjoy this location close to the shopping, amenities, schools. Easy access to the QEW highway to Toronto. There is still time for a buyer to select features and finishes! Property Value, Property Taxes, Assessment Roll Number and Legal Description to be confirmed/assessed. Pre-construction Deposit Structure: $60,000 on accepted/signed Builder APS, $60,000 when the foundation is complete and $60,000 when enclosed (windows & roof). Completion dates could be August 2025 - December 2025. Click on Brochure for more info. (id:60234)
Property Details
| MLS® Number | 40688960 |
| Property Type | Single Family |
| Amenities Near By | Golf Nearby, Park, Public Transit, Schools, Shopping |
| Communication Type | High Speed Internet |
| Community Features | Quiet Area, School Bus |
| Equipment Type | Other |
| Features | Crushed Stone Driveway |
| Parking Space Total | 4 |
| Rental Equipment Type | Other |
| Structure | Porch |
Building
| Bathroom Total | 2 |
| Bedrooms Above Ground | 2 |
| Bedrooms Total | 2 |
| Appliances | Water Meter |
| Architectural Style | Bungalow |
| Basement Development | Unfinished |
| Basement Type | Full (unfinished) |
| Constructed Date | 2025 |
| Construction Style Attachment | Detached |
| Cooling Type | Central Air Conditioning |
| Exterior Finish | Stone, Stucco |
| Foundation Type | Poured Concrete |
| Heating Fuel | Natural Gas |
| Stories Total | 1 |
| Size Interior | 1,629 Ft2 |
| Type | House |
| Utility Water | Municipal Water |
Parking
| Attached Garage |
Land
| Access Type | Road Access, Highway Access |
| Acreage | No |
| Land Amenities | Golf Nearby, Park, Public Transit, Schools, Shopping |
| Sewer | Municipal Sewage System |
| Size Depth | 102 Ft |
| Size Frontage | 49 Ft |
| Size Total Text | Under 1/2 Acre |
| Zoning Description | Rd |
Rooms
| Level | Type | Length | Width | Dimensions |
|---|---|---|---|---|
| Main Level | Laundry Room | Measurements not available | ||
| Main Level | 4pc Bathroom | Measurements not available | ||
| Main Level | Full Bathroom | Measurements not available | ||
| Main Level | Bedroom | 12'0'' x 9'6'' | ||
| Main Level | Primary Bedroom | 12'8'' x 12'8'' | ||
| Main Level | Great Room | 17'0'' x 19'5'' | ||
| Main Level | Dining Room | 13'9'' x 10'0'' | ||
| Main Level | Breakfast | 8'5'' x 5'0'' | ||
| Main Level | Kitchen | 15'2'' x 20'0'' |
Utilities
| Cable | Available |
| Electricity | Available |
| Natural Gas | Available |
| Telephone | Available |
Contact Us
Contact us for more information

