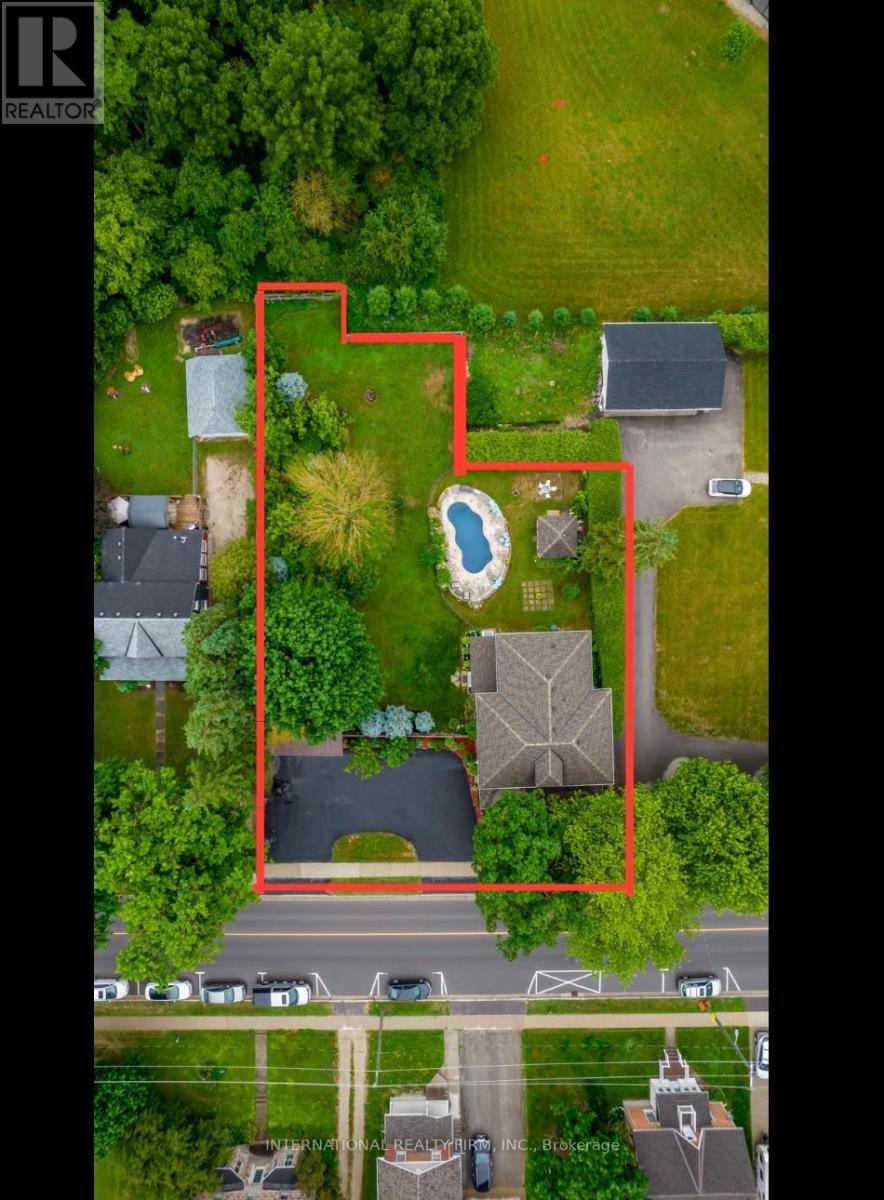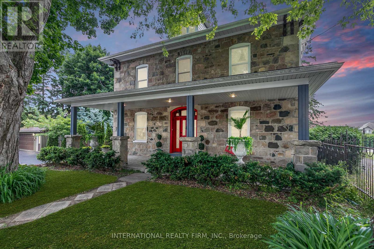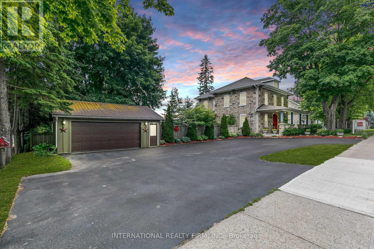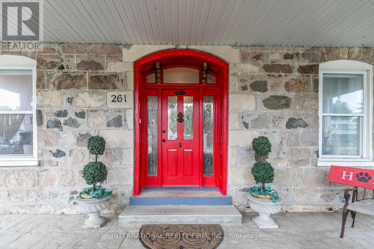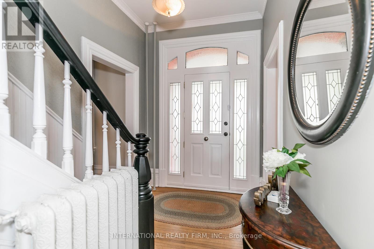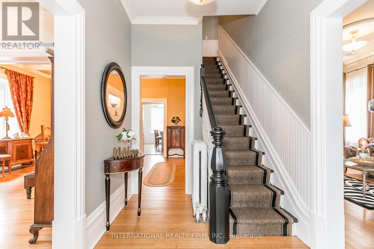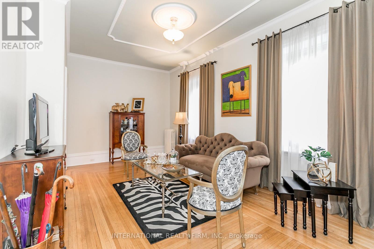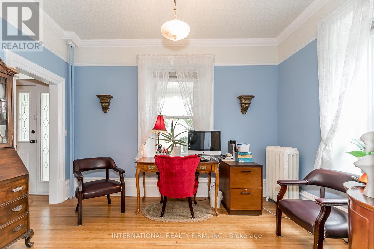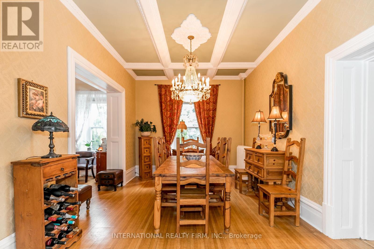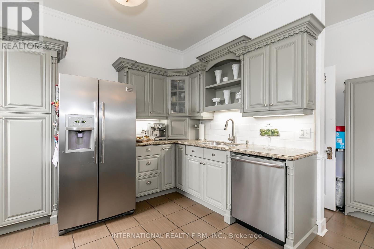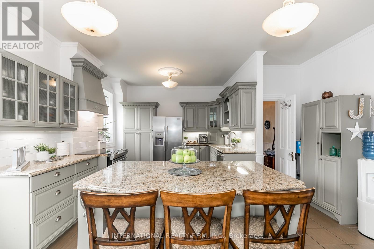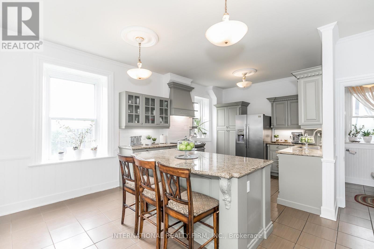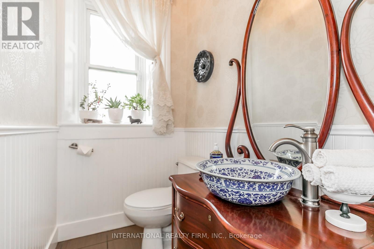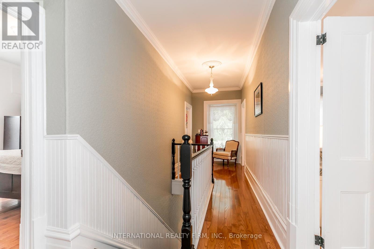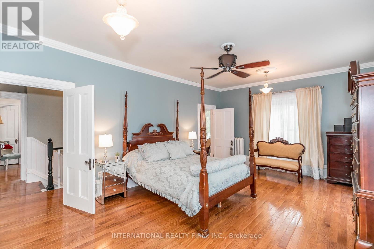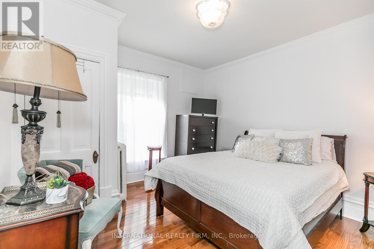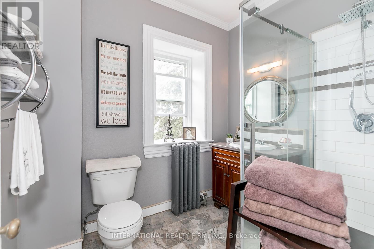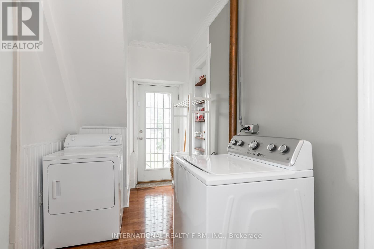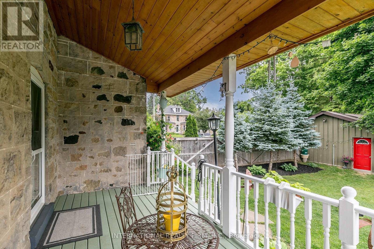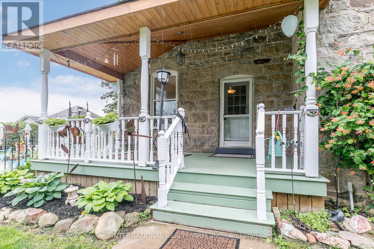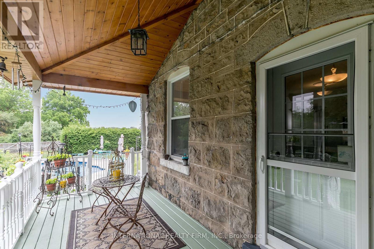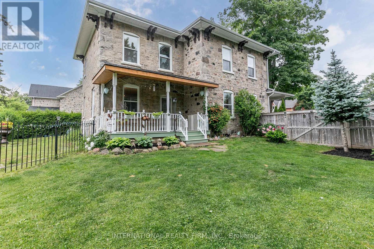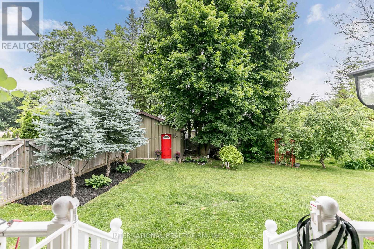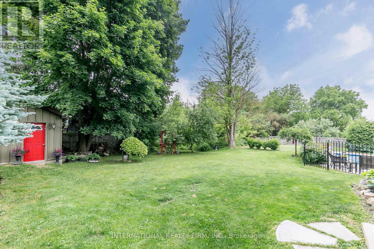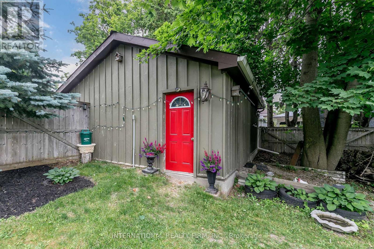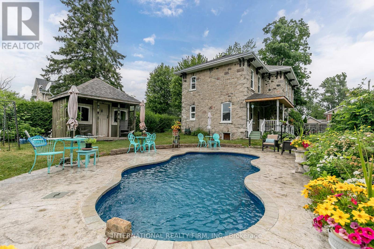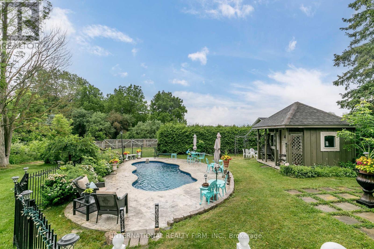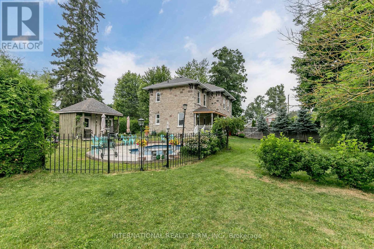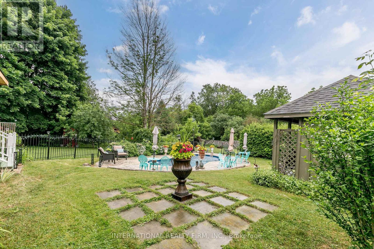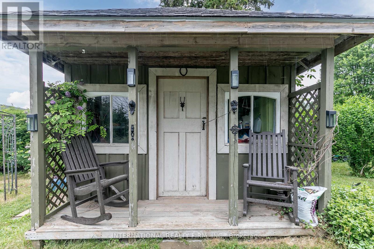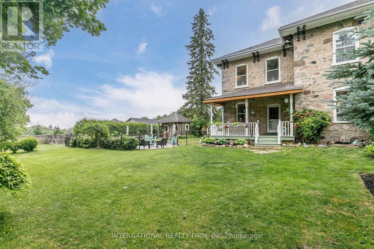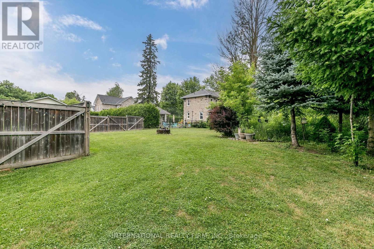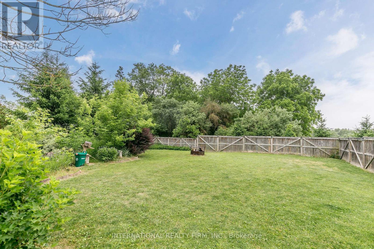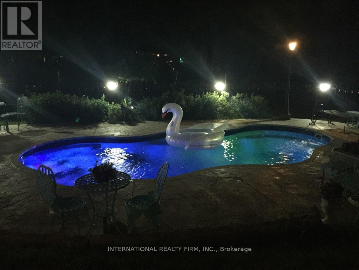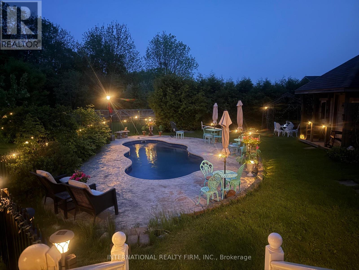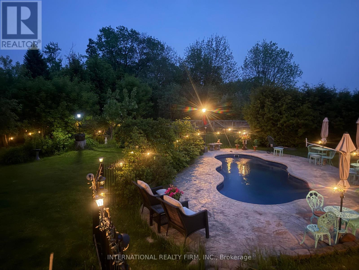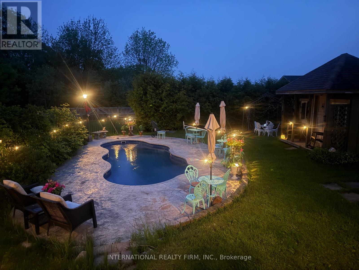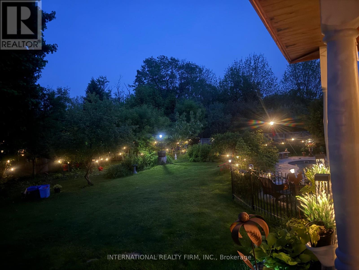261 Smith Street Wellington North, Ontario N0G 1A0
$995,888
NEW PRICE THAT'S SO APPEALING, IT'S IMPOSSIBLE TO PASS UP! ESCAPE THE CITY TODAY - IT'S TIME TO BUY! LOW MORTGAGE RATES! A truly rare opportunity to own one of Arthur's most iconic historical treasures.Welcome to The Stone House - known locally as the Grand Dame of Arthur, nestled proudly in Canada's "Most Patriotic Village." This extraordinary property offers peace of mind with an approx. -acre lot, fully enclosed and fenced for the safety of children and pets. Enjoy the luxury of in-town living with municipal water/sewage, fiber-optic high-speed internet, gas, hydro, owned hot water tank, and no rental equipment.Inside, you'll find timeless craftsmanship: 10' coffered ceilings on the main, floor 9' cornice ceilings on the second floor, 13" wood trim + 22" deep window sills throughout, Granite, hardwood floors, heated kitchen & washroom flooring, Large eat-in kitchen with island and walkout to the backyard. Heated 29,000-litre saltwater in-ground pool with powered pool/garden shed, Radiant heating, gas-heated tank, water softener, and more. Exterior features include: A massive landscaped lot, 12 total parking spots (2-car detached garage + 10-car circular paved driveway) Covered front and back porches, Second-floor fire escape (wrought-iron stairs) for added safety. Conveniently located for commuters: 1 hour to YYZ Airport, 1.5 hours to Downtown Toronto, 25 minutes to Orangeville, 60 minutes to Brampton, 15 minutes to Fergus, 35 minutes to Guelph GO/VIA Station, Local GOST transit available in town. Thousands have been invested to modernize this iconic home while preserving its character. Walking distance to schools, library, restaurants, markets, shopping, and more. OPTION available to purchase fully furnished.(No heritage designation.) Thank you for stopping by this rare listing - share it with family and friends. With rates dropping and home values expected to rise approximately 4.7% in 2025, this incredible offering will not last long. (id:60234)
Property Details
| MLS® Number | X11994446 |
| Property Type | Single Family |
| Community Name | Arthur |
| Amenities Near By | Park, Place Of Worship, Public Transit, Schools |
| Community Features | Community Centre |
| Features | Carpet Free |
| Parking Space Total | 12 |
| Pool Type | Inground Pool |
| Structure | Shed |
Building
| Bathroom Total | 3 |
| Bedrooms Above Ground | 3 |
| Bedrooms Total | 3 |
| Age | 100+ Years |
| Appliances | Water Heater, Water Softener, Garage Door Opener Remote(s), Dryer, Garage Door Opener, Washer, Window Coverings |
| Basement Type | Full |
| Construction Status | Insulation Upgraded |
| Construction Style Attachment | Detached |
| Cooling Type | Window Air Conditioner |
| Exterior Finish | Stone |
| Fire Protection | Smoke Detectors, Alarm System |
| Flooring Type | Hardwood, Marble |
| Foundation Type | Stone, Concrete |
| Half Bath Total | 1 |
| Heating Fuel | Natural Gas |
| Heating Type | Radiant Heat |
| Stories Total | 2 |
| Size Interior | 2,500 - 3,000 Ft2 |
| Type | House |
| Utility Water | Municipal Water |
Parking
| Detached Garage |
Land
| Acreage | No |
| Land Amenities | Park, Place Of Worship, Public Transit, Schools |
| Sewer | Sanitary Sewer |
| Size Depth | 183 Ft |
| Size Frontage | 115 Ft |
| Size Irregular | 115 X 183 Ft |
| Size Total Text | 115 X 183 Ft|under 1/2 Acre |
| Zoning Description | Residential |
Rooms
| Level | Type | Length | Width | Dimensions |
|---|---|---|---|---|
| Main Level | Foyer | 2.03 m | 2.74 m | 2.03 m x 2.74 m |
| Main Level | Kitchen | 5.37 m | 6.8 m | 5.37 m x 6.8 m |
| Main Level | Dining Room | 3.5 m | 5.15 m | 3.5 m x 5.15 m |
| Main Level | Living Room | 3.81 m | 6.28 m | 3.81 m x 6.28 m |
| Main Level | Office | 3.96 m | 2.59 m | 3.96 m x 2.59 m |
| Upper Level | Bathroom | 5 m | 3.66 m | 5 m x 3.66 m |
| Upper Level | Bathroom | 2.03 m | 2.54 m | 2.03 m x 2.54 m |
| Upper Level | Primary Bedroom | 6.52 m | 4.39 m | 6.52 m x 4.39 m |
| Upper Level | Bedroom 2 | 3.87 m | 3.84 m | 3.87 m x 3.84 m |
| Upper Level | Bedroom 3 | 3.87 m | 2.74 m | 3.87 m x 2.74 m |
| Upper Level | Laundry Room | 4.11 m | 2.74 m | 4.11 m x 2.74 m |
Utilities
| Cable | Available |
| Electricity | Available |
| Sewer | Available |
Contact Us
Contact us for more information


