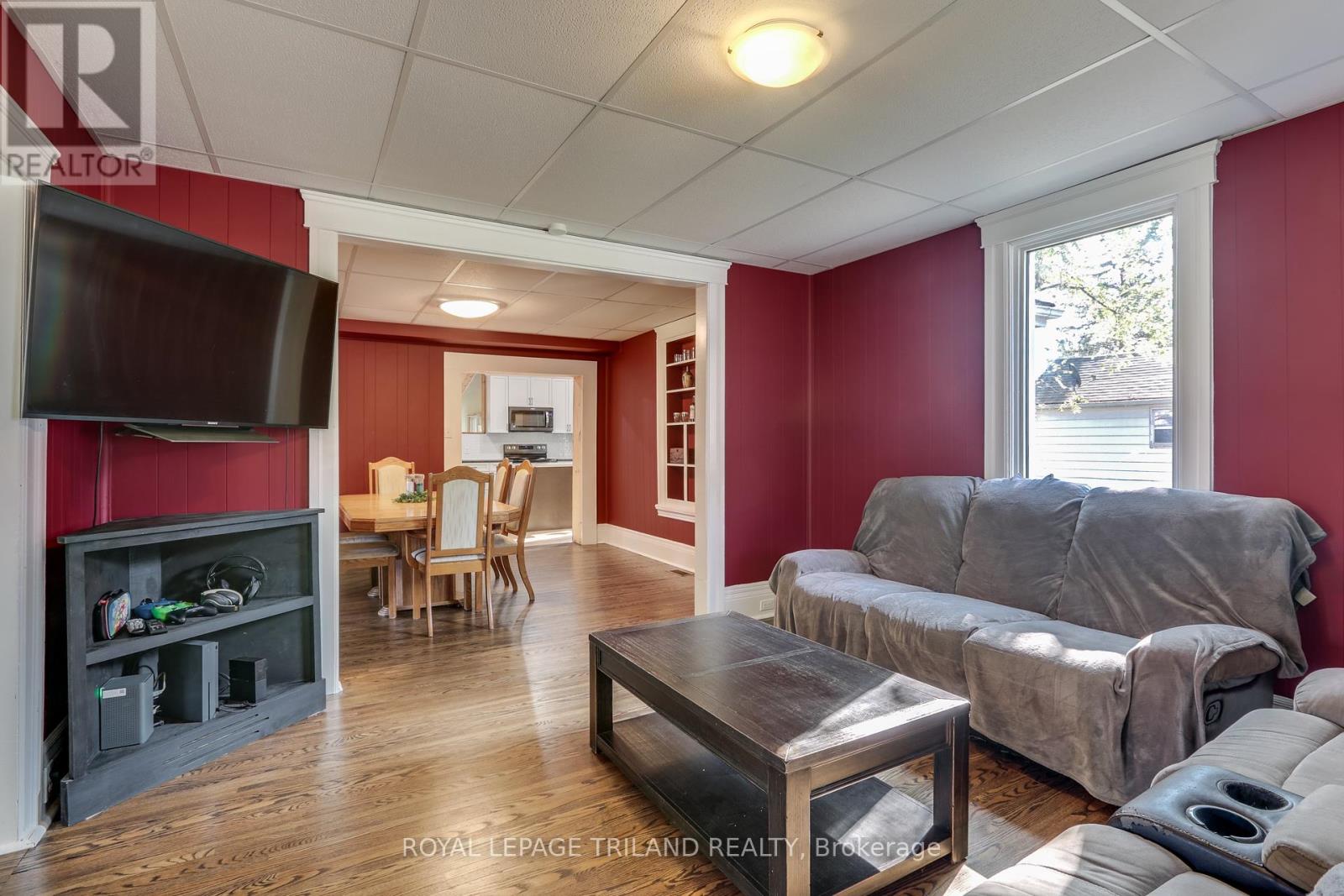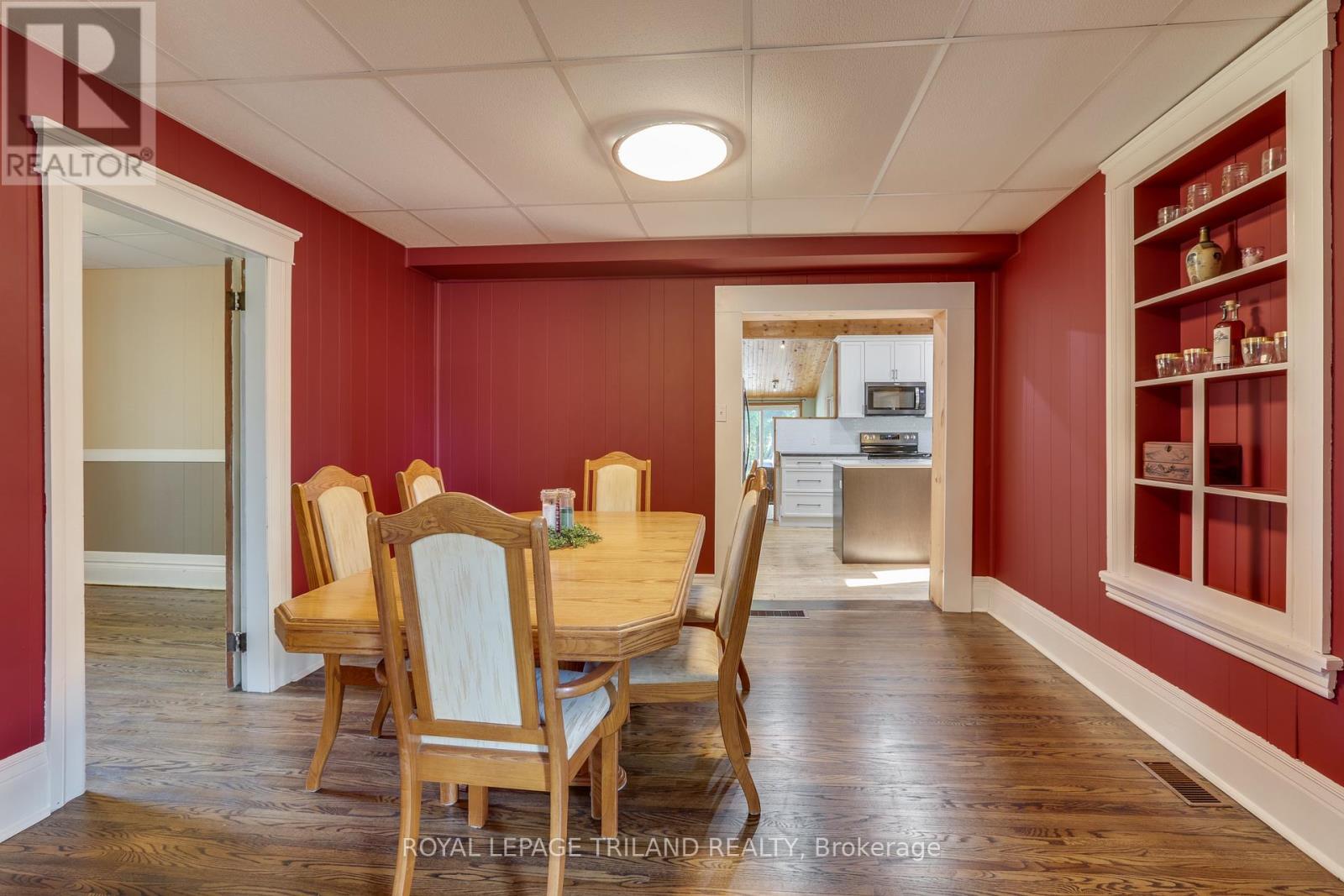263 King Street Southwest Middlesex, Ontario N0L 1M0
$459,900
Discover your dream home at 263 King St, Glencoe a property that perfectly balances modern amenities with timeless charm. This beautifully updated residence offers everything you need for comfortable, stylish living. Enjoy the spaciousness and privacy of three well-appointed bedrooms, complemented by two modern bathrooms designed for both functionality and comfort.The custom kitchen, renovated in 2022, is a standout feature of this home. It boasts premium finishes, top-of-the-line appliances, and ample space for cooking and entertaining. Installed in 2022, the new furnace, air conditioning system, and tankless water heater ensure you'll enjoy energy-efficient comfort throughout the year. The main floor showcases beautiful hardwood flooring, adding a touch of elegance and warmth to your living spaces. The convenience of an attached garage offers not only parking but also additional storage space.The expansive backyard is perfect for outdoor activities, gardening, or simply relaxing in a peaceful environment. This home at 263 King St is a rare find, offering modern updates and a welcoming atmosphere. Whether you're a growing family or looking for a place to enjoy a relaxed lifestyle, this property is ready to welcome you home. Don't miss out on this exceptional opportunity! (id:60234)
Property Details
| MLS® Number | X9300938 |
| Property Type | Single Family |
| Community Name | Glencoe |
| AmenitiesNearBy | Park, Schools |
| Features | Flat Site, Sump Pump |
| ParkingSpaceTotal | 4 |
| Structure | Deck, Porch, Shed |
Building
| BathroomTotal | 2 |
| BedroomsAboveGround | 3 |
| BedroomsTotal | 3 |
| Amenities | Fireplace(s) |
| Appliances | Water Heater - Tankless, Dishwasher, Dryer, Hot Tub, Microwave, Refrigerator, Stove, Washer |
| BasementDevelopment | Unfinished |
| BasementType | N/a (unfinished) |
| ConstructionStyleAttachment | Detached |
| CoolingType | Central Air Conditioning |
| ExteriorFinish | Aluminum Siding |
| FireplacePresent | Yes |
| FireplaceTotal | 1 |
| FoundationType | Block |
| HeatingFuel | Natural Gas |
| HeatingType | Forced Air |
| StoriesTotal | 2 |
| SizeInterior | 1499.9875 - 1999.983 Sqft |
| Type | House |
| UtilityWater | Municipal Water |
Parking
| Attached Garage |
Land
| Acreage | No |
| LandAmenities | Park, Schools |
| Sewer | Sanitary Sewer |
| SizeDepth | 166 Ft ,1 In |
| SizeFrontage | 66 Ft ,2 In |
| SizeIrregular | 66.2 X 166.1 Ft |
| SizeTotalText | 66.2 X 166.1 Ft|under 1/2 Acre |
| ZoningDescription | R1 |
Rooms
| Level | Type | Length | Width | Dimensions |
|---|---|---|---|---|
| Second Level | Primary Bedroom | 4.42 m | 5.91 m | 4.42 m x 5.91 m |
| Second Level | Bedroom 2 | 5.3 m | 2.15 m | 5.3 m x 2.15 m |
| Main Level | Living Room | 3.76 m | 3.91 m | 3.76 m x 3.91 m |
| Main Level | Kitchen | 5.33 m | 4.01 m | 5.33 m x 4.01 m |
| Main Level | Foyer | 1.6 m | 3.84 m | 1.6 m x 3.84 m |
| Main Level | Family Room | 2.99 m | 3.12 m | 2.99 m x 3.12 m |
| Main Level | Dining Room | 3.78 m | 3.48 m | 3.78 m x 3.48 m |
| Main Level | Den | 3.17 m | 3.58 m | 3.17 m x 3.58 m |
| Main Level | Bedroom 3 | 2.94 m | 3 m | 2.94 m x 3 m |
Utilities
| Sewer | Installed |
Interested?
Contact us for more information
Jason Harvey
Salesperson
103-240 Waterloo Street
London, Ontario N6B 2N4










































