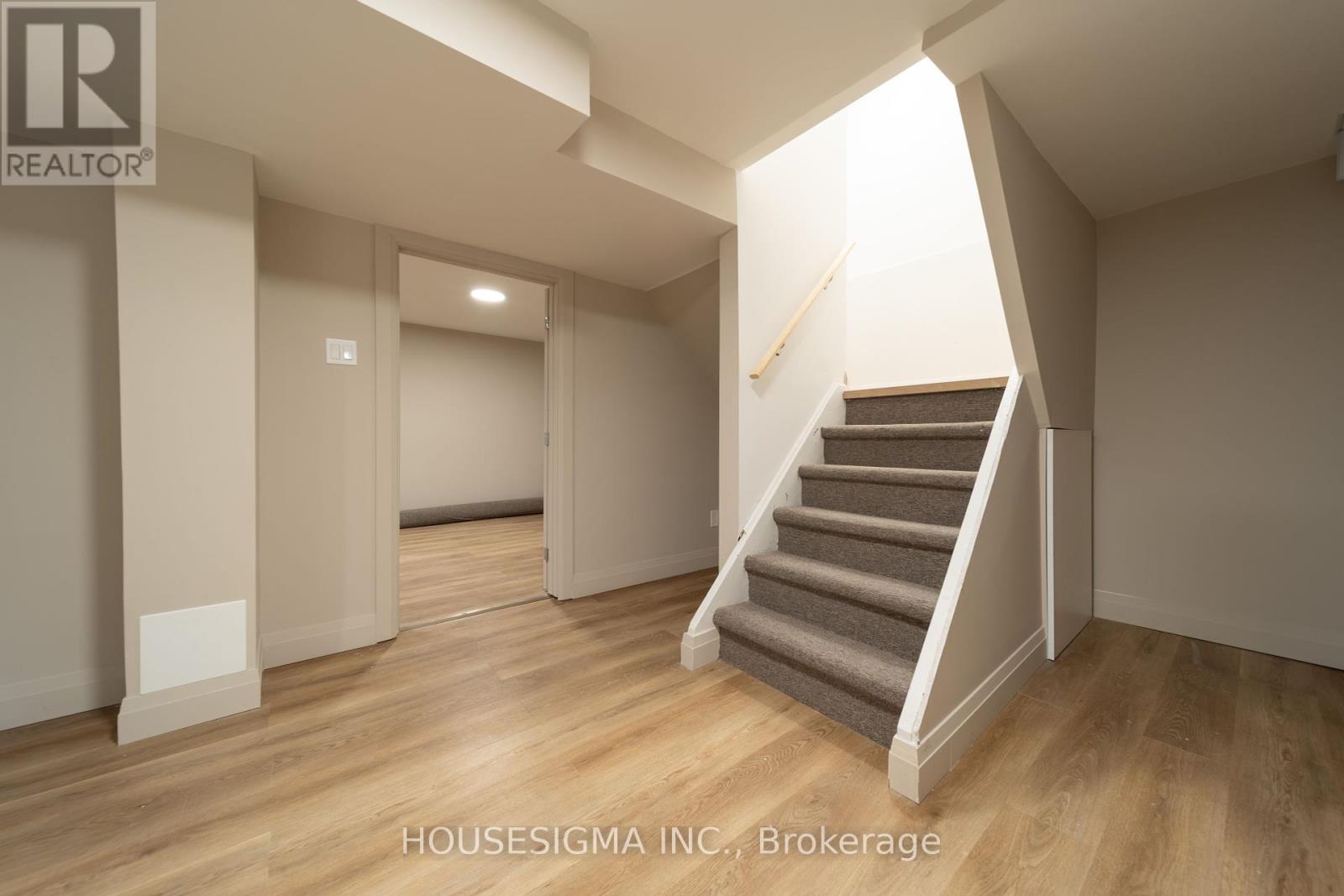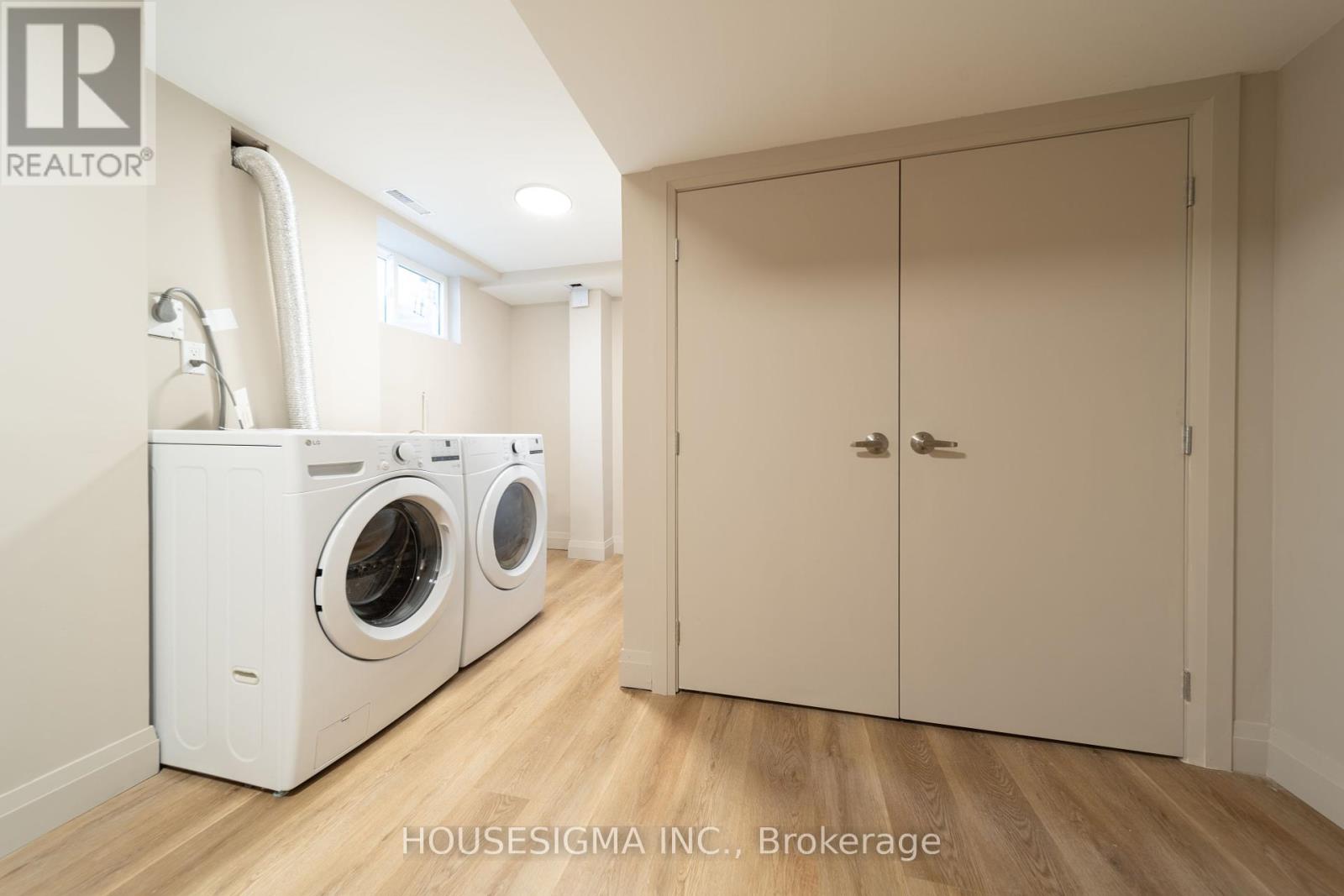27 - 207 Boullee Street London, Ontario N5Y 1T9
$449,900Maintenance, Water, Insurance, Common Area Maintenance, Parking
$550 Monthly
Maintenance, Water, Insurance, Common Area Maintenance, Parking
$550 MonthlyAttention all first-time homebuyers and investors! You absolutely can't miss out on this opportunity. It's like stepping into a brand-new home, meticulously crafted with attention to every detail. Nestled in East London, mere steps from public transportation, this newly renovated residence is a dream come true. Whether you're seeking a picturesque home for your growing family or an astute investor aiming to diversify their portfolio, this property ticks all the boxes. With a convenient 25-minute commute via public transit to Western University or Fanshawe College, it's tailor-made for students. Every aspect of this home has been lovingly transformed, showcasing elegant upgrades like engineered hardwood flooring and carefully chosen light fixtures throughout with quartz countertops in the kitchen. Bask in the abundance of natural light streaming through its east-facing windows, while enjoying the peace of mind provided by brand-new features such as windows (installed in 2024), furnace (also 2024), refrigerator, stove, dishwasher, built-in microwave, washer, and dryer (all updated in 2024). Plus, the roof was replaced in 2022, ensuring the utmost quality and comfort for years to come. (id:60234)
Property Details
| MLS® Number | X9300274 |
| Property Type | Single Family |
| Community Name | East C |
| AmenitiesNearBy | Park, Public Transit, Place Of Worship, Schools |
| CommunityFeatures | Pet Restrictions, School Bus |
| EquipmentType | Water Heater |
| Features | Flat Site |
| ParkingSpaceTotal | 1 |
| RentalEquipmentType | Water Heater |
| Structure | Patio(s) |
| ViewType | City View |
Building
| BathroomTotal | 2 |
| BedroomsAboveGround | 4 |
| BedroomsTotal | 4 |
| Amenities | Visitor Parking |
| Appliances | Water Heater, Dishwasher, Dryer, Microwave, Refrigerator, Stove, Washer |
| BasementDevelopment | Partially Finished |
| BasementType | N/a (partially Finished) |
| ExteriorFinish | Brick, Vinyl Siding |
| FireProtection | Smoke Detectors |
| FoundationType | Poured Concrete |
| HalfBathTotal | 1 |
| HeatingFuel | Natural Gas |
| HeatingType | Forced Air |
| StoriesTotal | 2 |
| SizeInterior | 1199.9898 - 1398.9887 Sqft |
| Type | Row / Townhouse |
Land
| Acreage | No |
| LandAmenities | Park, Public Transit, Place Of Worship, Schools |
| ZoningDescription | R5-4 |
Rooms
| Level | Type | Length | Width | Dimensions |
|---|---|---|---|---|
| Second Level | Bedroom 4 | 3.2 m | 2.53 m | 3.2 m x 2.53 m |
| Second Level | Bathroom | 1.45 m | 2.16 m | 1.45 m x 2.16 m |
| Second Level | Bedroom | 3.92 m | 3.36 m | 3.92 m x 3.36 m |
| Second Level | Bedroom 2 | 3.19 m | 3.36 m | 3.19 m x 3.36 m |
| Second Level | Bedroom 3 | 3.72 m | 2.52 m | 3.72 m x 2.52 m |
| Basement | Recreational, Games Room | 6.9 m | 3.36 m | 6.9 m x 3.36 m |
| Basement | Laundry Room | 6.9 m | 3.67 m | 6.9 m x 3.67 m |
| Ground Level | Foyer | 1.95 m | 3.16 m | 1.95 m x 3.16 m |
| Ground Level | Bathroom | 1.83 m | 1.63 m | 1.83 m x 1.63 m |
| Ground Level | Kitchen | 2.9 m | 3.67 m | 2.9 m x 3.67 m |
| Ground Level | Dining Room | 2.97 m | 3.36 m | 2.97 m x 3.36 m |
| Ground Level | Living Room | 3.93 m | 3.36 m | 3.93 m x 3.36 m |
Interested?
Contact us for more information
Kendrick Blancher
Salesperson
380 Wellington St. Unit Hs1
London, Ontario N6A 5B5
Michael Scratch
Salesperson
380 Wellington St. Unit Hs1
London, Ontario N6A 5B5







































