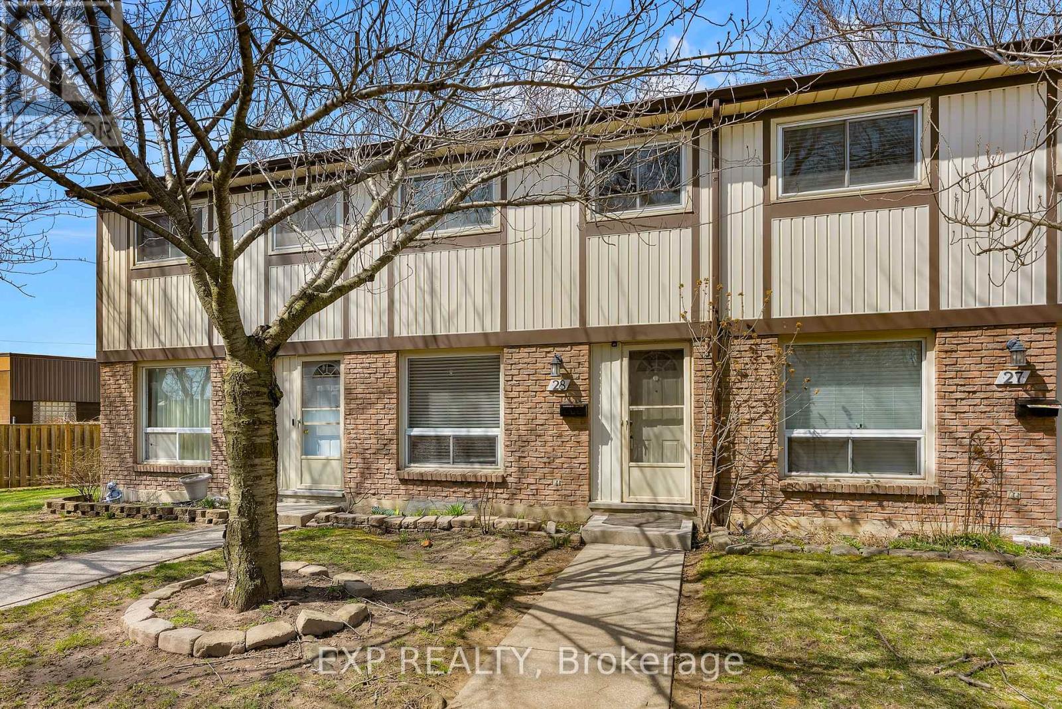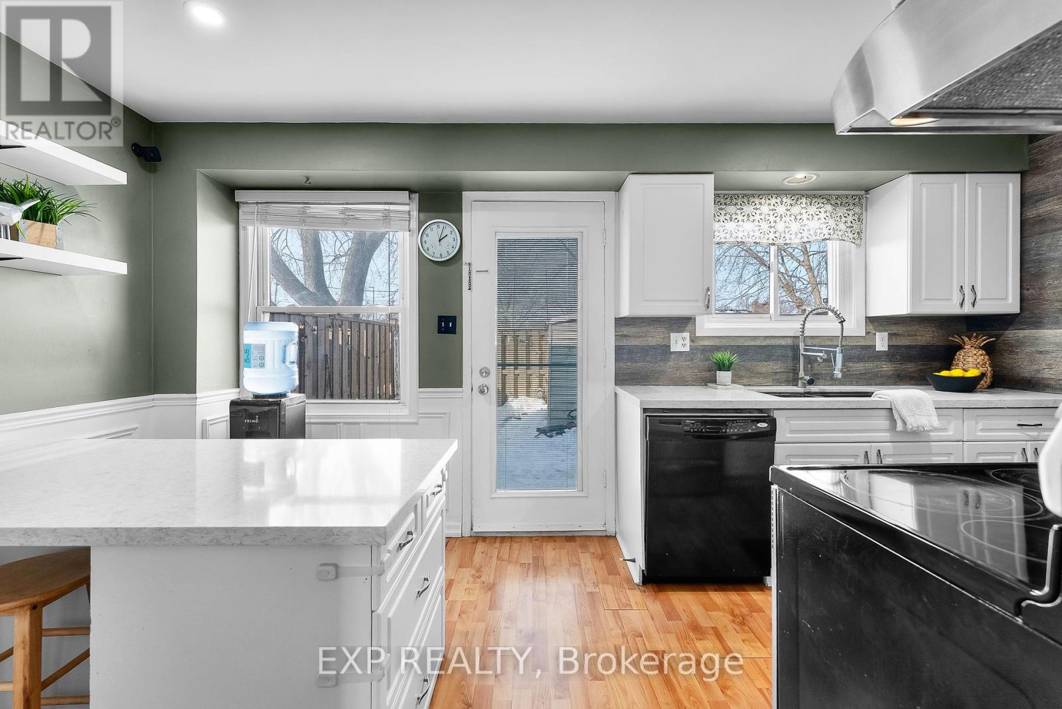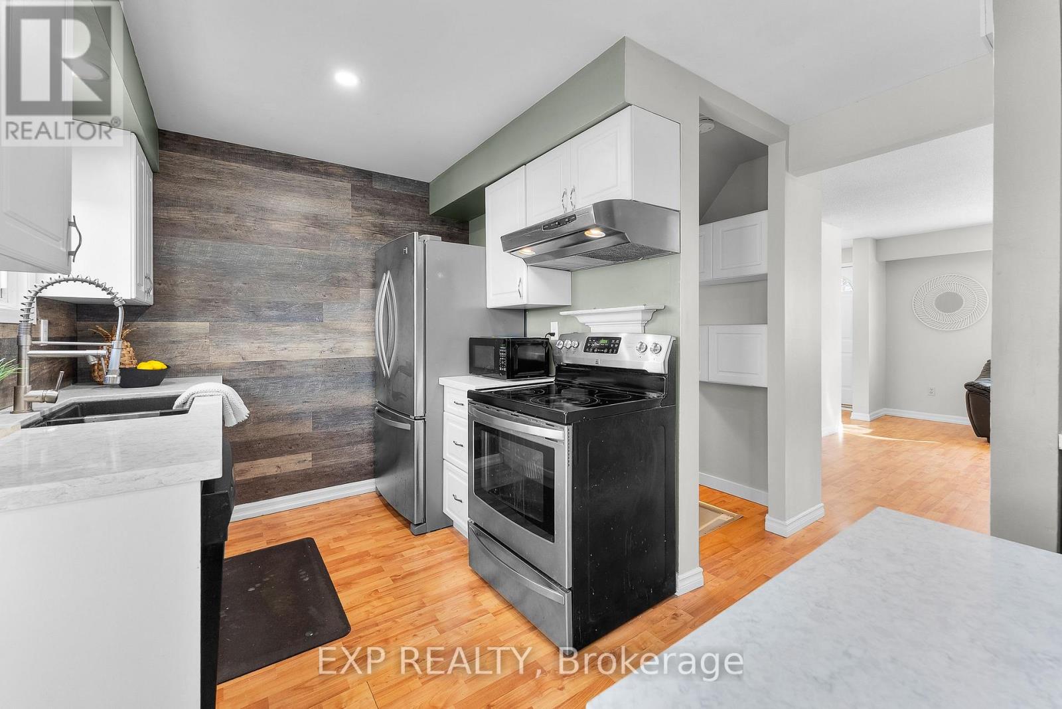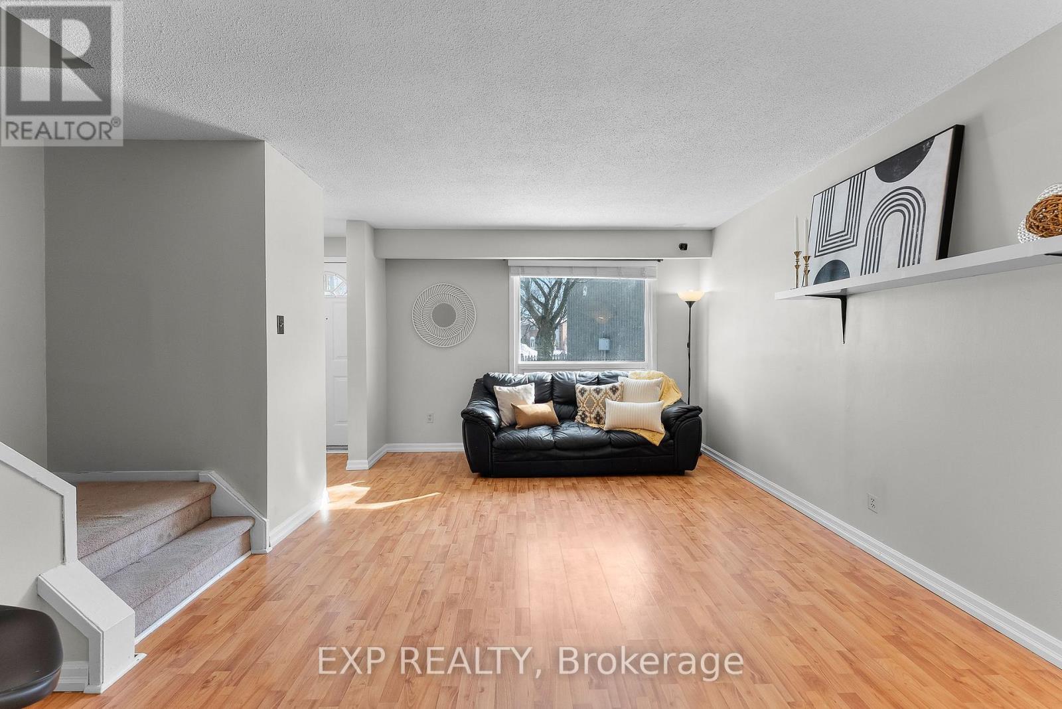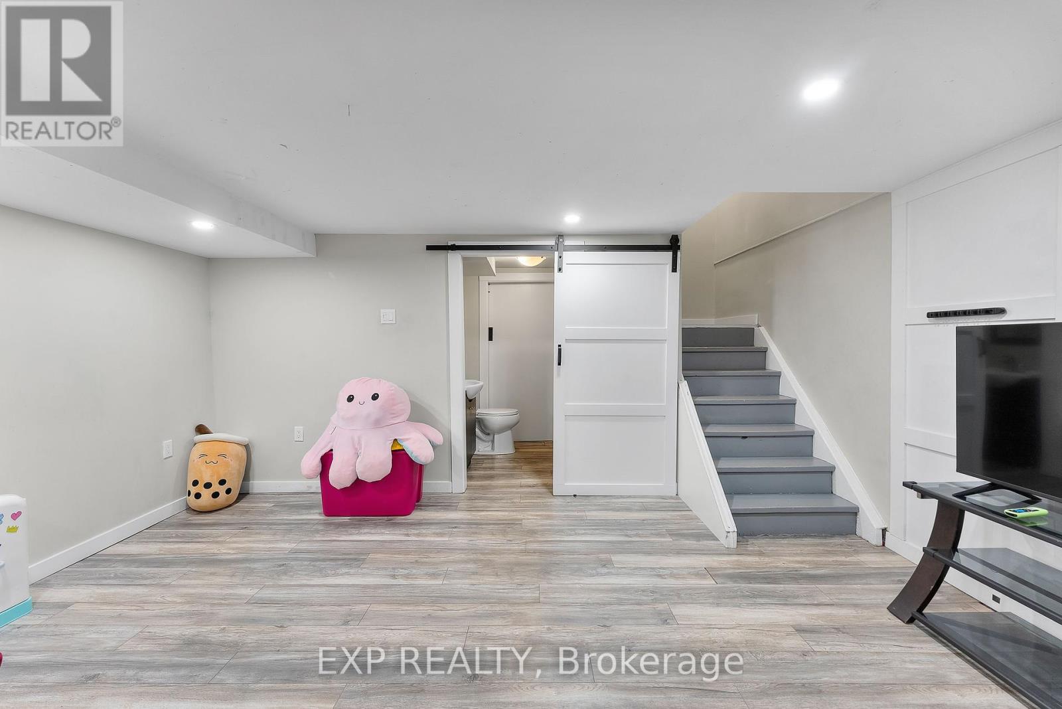28 - 25 Linfield Drive St. Catharines, Ontario L2N 5T7
$405,000Maintenance, Cable TV, Insurance, Common Area Maintenance, Water, Parking
$350.73 Monthly
Maintenance, Cable TV, Insurance, Common Area Maintenance, Water, Parking
$350.73 MonthlyIntroducing a charming 3 bedroom, 1.5 bathroom condo townhome nestled in the highly desirable North End of St. Catharines. This freshly painted home boasts a modernized kitchen equipped with quartz countertops, an island and stainless steel appliances, complimented by ample storage. The spacious living and dining areas are perfect for entertaining and can accommodate a growing family. Upstairs, you'll find 3 generously sized bedrooms, each bathed in natural light and offering substantial closet space. The finished basement provides an additional living area, making this home truly functional and move-in ready. For those new to condo living, the monthly fee covers cable TV, water, parking, snow removal, exterior maintenance, lawn care and condo insurance, ensuring a hassle-free lifestyle.This pet-friendly complex welcomes up to two pets per unit, with no size restrictions making it perfect for animal lovers of all kinds. Situated near top-rated schools, shopping centres, parks and the picturesque shores of Lake Ontario, this property offers unparalleled convenience. Whether you're looking to downsize without compromising on quality or seeking a delightful family home, don't miss the chance to make this property your own. (id:60234)
Property Details
| MLS® Number | X12069628 |
| Property Type | Single Family |
| Community Name | 443 - Lakeport |
| Community Features | Pet Restrictions |
| Parking Space Total | 2 |
Building
| Bathroom Total | 2 |
| Bedrooms Above Ground | 3 |
| Bedrooms Total | 3 |
| Age | 51 To 99 Years |
| Amenities | Visitor Parking |
| Appliances | Dishwasher, Dryer, Stove, Washer, Window Coverings, Refrigerator |
| Basement Development | Finished |
| Basement Type | Full (finished) |
| Cooling Type | Central Air Conditioning |
| Exterior Finish | Brick, Vinyl Siding |
| Foundation Type | Poured Concrete |
| Half Bath Total | 1 |
| Heating Fuel | Natural Gas |
| Heating Type | Forced Air |
| Stories Total | 2 |
| Size Interior | 900 - 999 Ft2 |
| Type | Row / Townhouse |
Parking
| No Garage |
Land
| Acreage | No |
| Zoning Description | R3 |
Rooms
| Level | Type | Length | Width | Dimensions |
|---|---|---|---|---|
| Second Level | Bedroom | 4.41 m | 2.95 m | 4.41 m x 2.95 m |
| Second Level | Bedroom 2 | 2.95 m | 2.46 m | 2.95 m x 2.46 m |
| Second Level | Bedroom 3 | 2.95 m | 2.25 m | 2.95 m x 2.25 m |
| Second Level | Bathroom | 2.16 m | 1.73 m | 2.16 m x 1.73 m |
| Basement | Recreational, Games Room | 4.23 m | 4.87 m | 4.23 m x 4.87 m |
| Basement | Bathroom | 1.82 m | 1.82 m | 1.82 m x 1.82 m |
| Basement | Laundry Room | 3.69 m | 2.34 m | 3.69 m x 2.34 m |
| Main Level | Living Room | 4.72 m | 3.53 m | 4.72 m x 3.53 m |
| Main Level | Kitchen | 4.87 m | 2.6 m | 4.87 m x 2.6 m |
Contact Us
Contact us for more information

