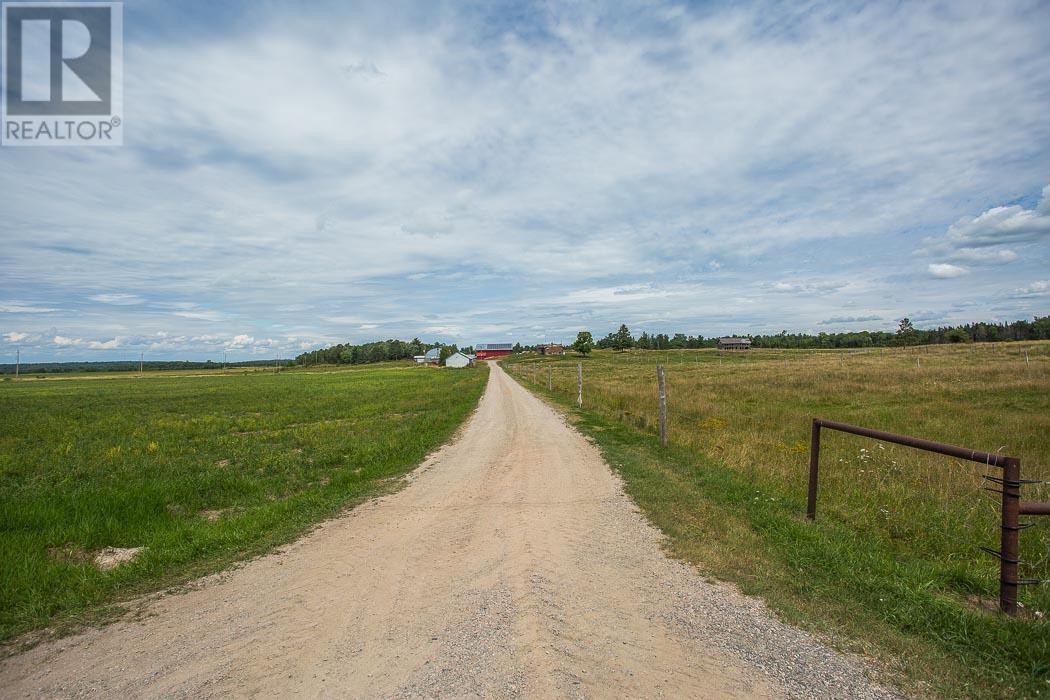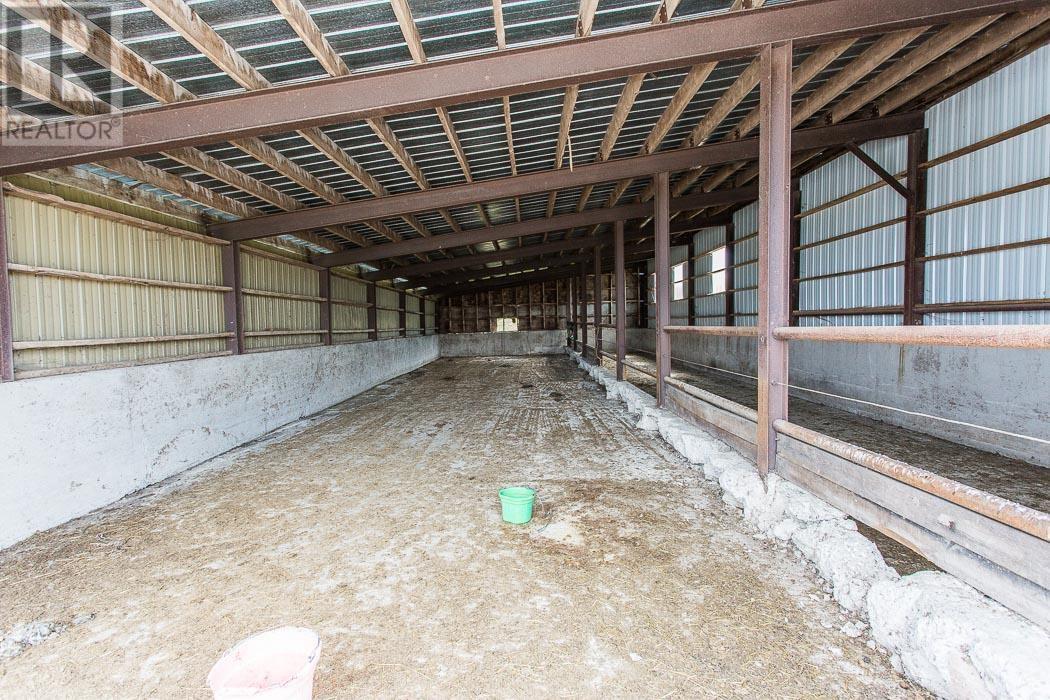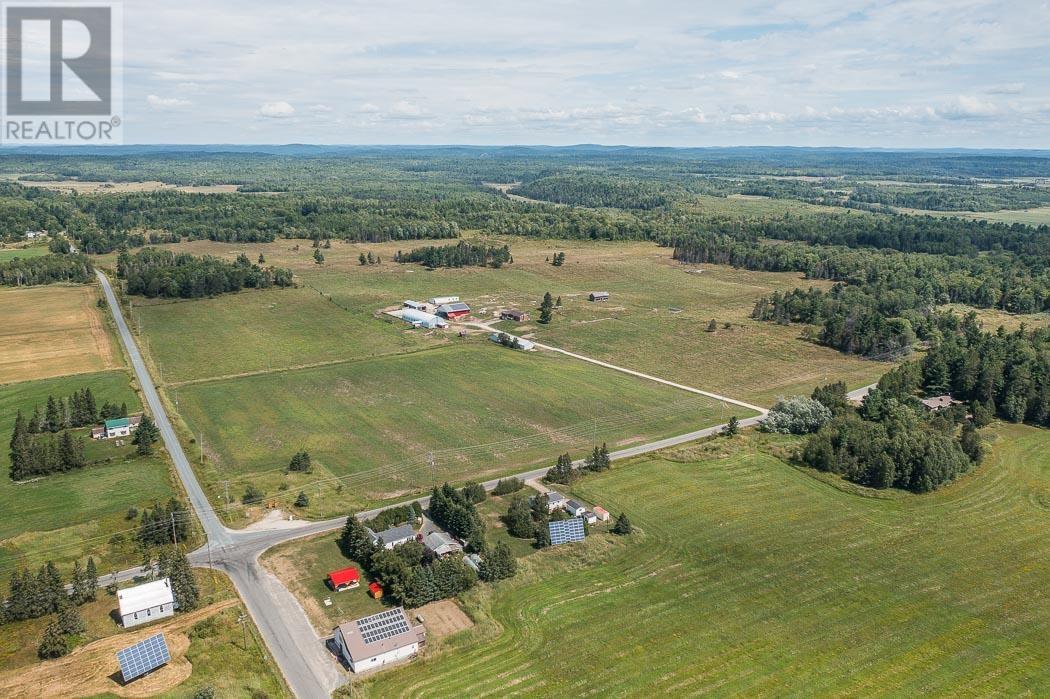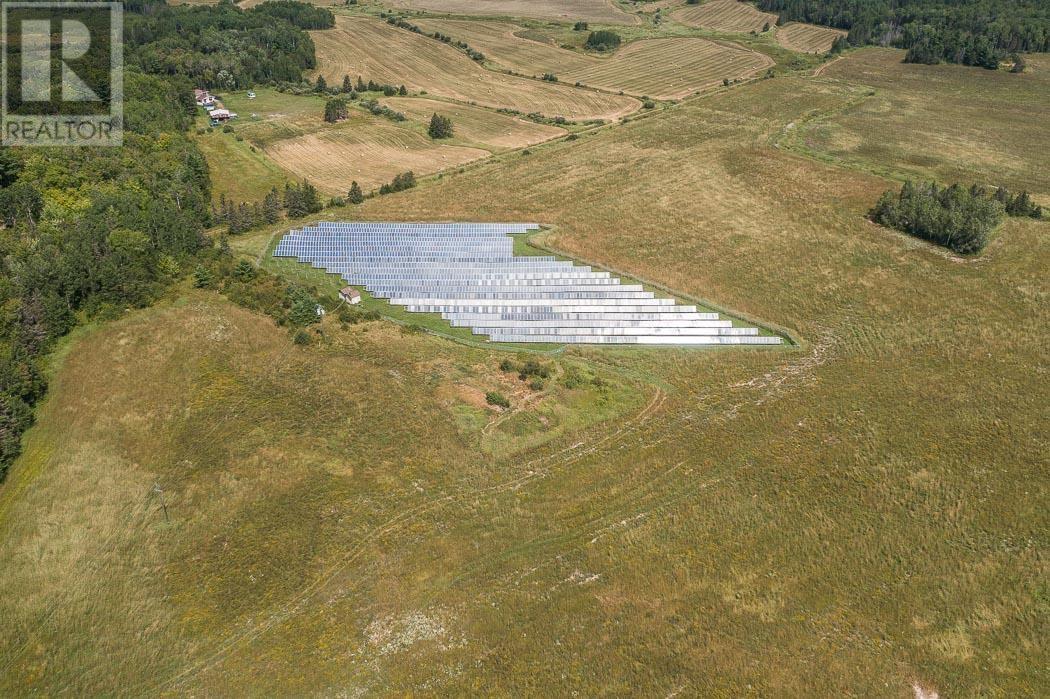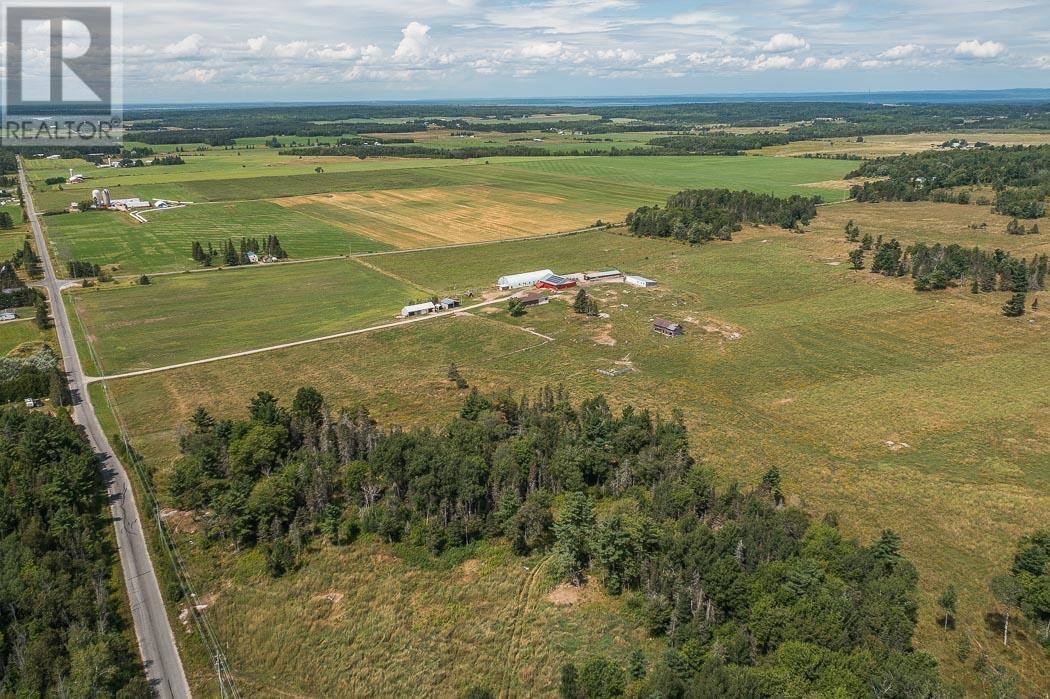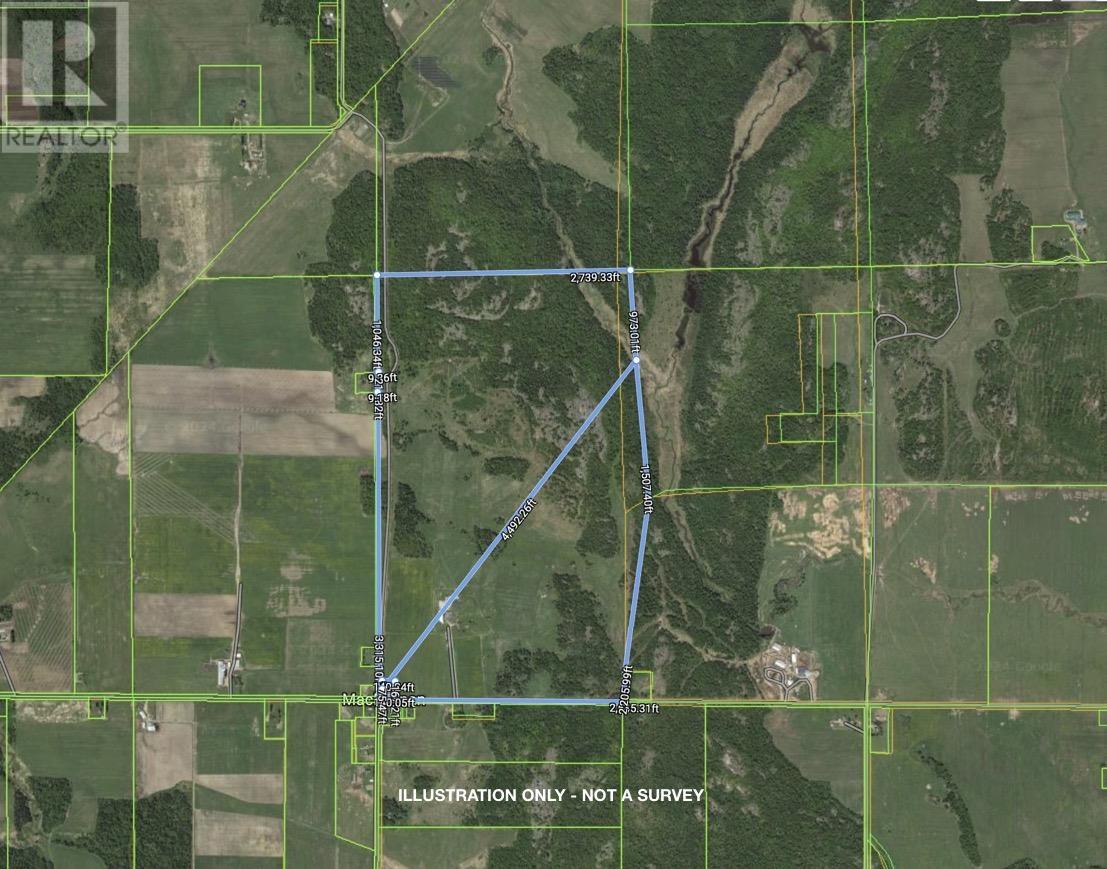2854 Government Rd, Tarbutt And Tarbutt Additional Township Desbarats, Ontario P0R 1E0
$1,400,000
Enjoy gorgeous country views in all directions at this 462 acre farm with large 1942 sq. ft + basement raised brick bungalow. Highlights of the home include an addition with spacious dining area, kitchen, large center island, walk-in pantry, primary bedroom with walk-in closet and 4 piece ensuite, all with in-floor heating. A living room, family room, 3 more bedrooms and second 4 piece bathroom complete the main floor. Of the approximately 200 acres cleared, an estimated 97 acres is tiled with a mixture of systematic and random tile drainage. Many more acres of grazing and bush land is included to shelter cattle. This property comes with a solid revenue stream from both land leased to a solar farm ($20,000/year) and an owned MicroFIT solar panel system on the building near the house that brings in $10,000+/year. Previously a dairy farm, there is an excellent set of buildings, including a 44 x 124 main barn with loft, 52 x 60 steel frame hay and equipment storage, 84 x 24 implement building, 72 x 30 steel frame storage building, 28 x 30 gravel drive shed and a 60 x 30 workshop/repair garage with concrete floor. Sold as is, where-is. Please contact your Realtor or Listing Broker for offering details or to arrange a personal viewing. (id:60234)
Property Details
| MLS® Number | SM242069 |
| Property Type | Agriculture |
| Community Name | Desbarats |
| Communication Type | High Speed Internet |
| Easement | Easement |
| Farm Type | Animal, Cash Crop |
| Structure | Deck, Shed |
| View Type | View |
Building
| Bathroom Total | 2 |
| Bedrooms Above Ground | 4 |
| Bedrooms Total | 4 |
| Appliances | Dishwasher |
| Architectural Style | Bungalow |
| Basement Type | Full |
| Constructed Date | 1971 |
| Exterior Finish | Brick, Vinyl |
| Flooring Type | Hardwood |
| Foundation Type | Poured Concrete |
| Heating Fuel | Electric, Propane, Wood |
| Heating Type | Boiler, Forced Air, Radiant/infra-red Heat |
| Stories Total | 1 |
| Size Interior | 1,942 Ft2 |
| Utility Water | Drilled Well |
Parking
| Garage | |
| Attached Garage | |
| Gravel |
Land
| Access Type | Road Access |
| Acreage | Yes |
| Sewer | Septic System |
| Size Frontage | 2500.0000 |
| Size Irregular | 462 |
| Size Total | 462 Ac|100+ Acres |
| Size Total Text | 462 Ac|100+ Acres |
Rooms
| Level | Type | Length | Width | Dimensions |
|---|---|---|---|---|
| Basement | Utility Room | 11.4 x 39.2 | ||
| Basement | Storage | 13.7 x 39.2 | ||
| Main Level | Foyer | 8 x 11.3 | ||
| Main Level | Living Room | 11.3 x 11.4 | ||
| Main Level | Family Room | 13.4 x 16 | ||
| Main Level | Dining Room | 10.11 x 14.10 | ||
| Main Level | Kitchen | 12.2 x 14.11 | ||
| Main Level | Primary Bedroom | 13.1 x 16.10 | ||
| Main Level | Ensuite | 6 x 13.2 | ||
| Main Level | Bathroom | 5 x 8 | ||
| Main Level | Bedroom | 8.1 x 12.1 | ||
| Main Level | Bedroom | 8.2 x 9.8 | ||
| Main Level | Bedroom | 11.5 x 11.10 |
Utilities
| Electricity | Available |
| Telephone | Available |
Contact Us
Contact us for more information






















