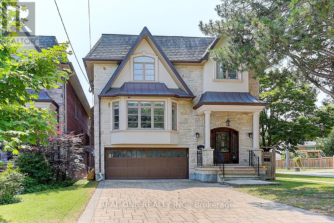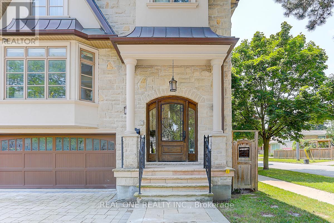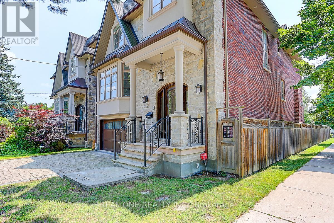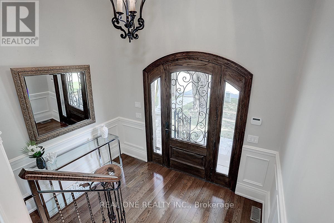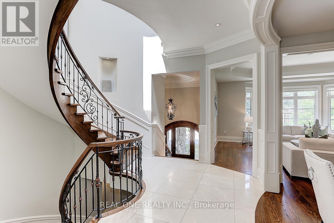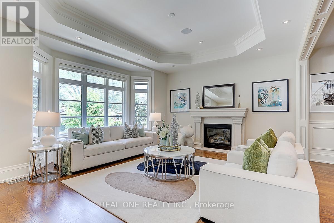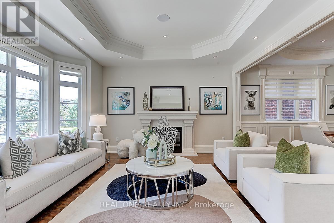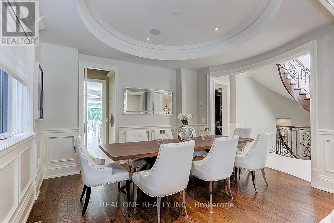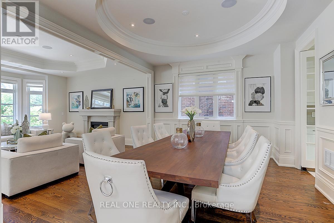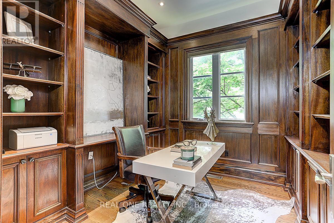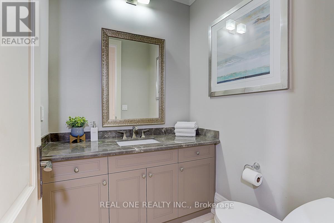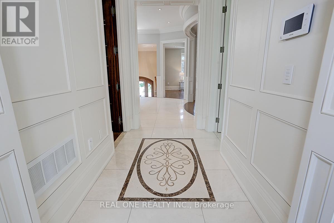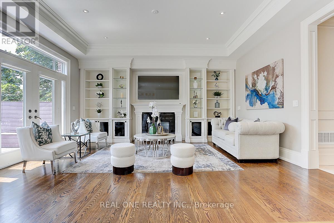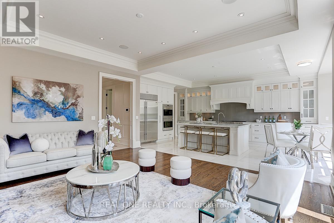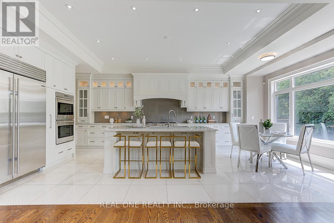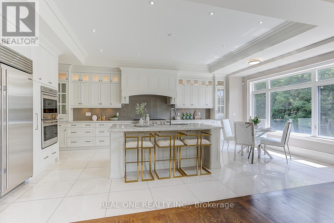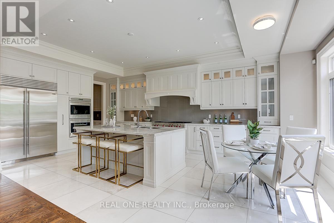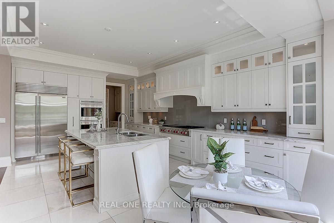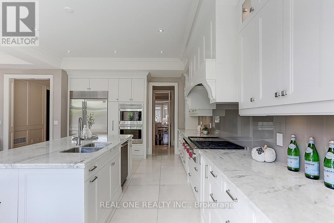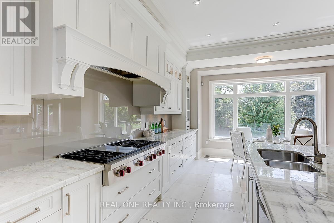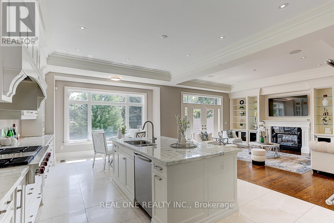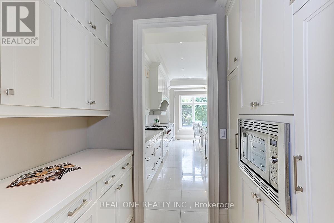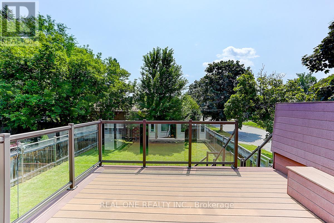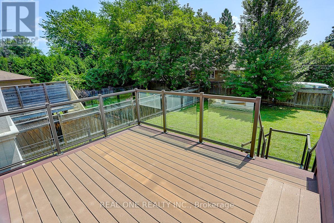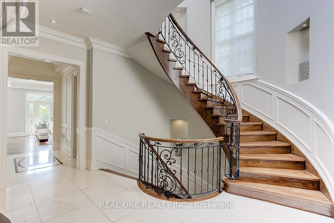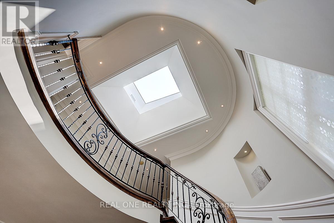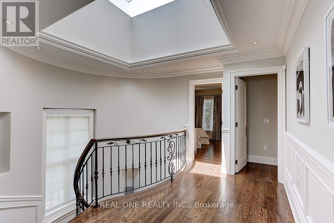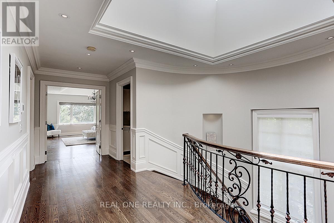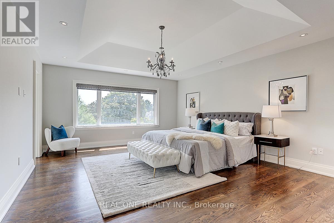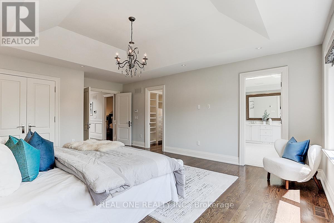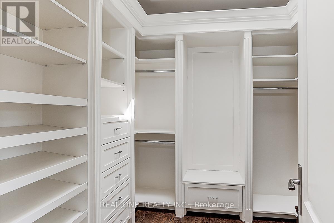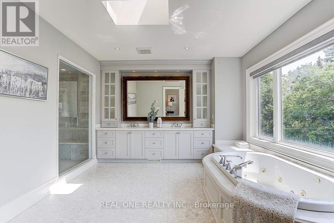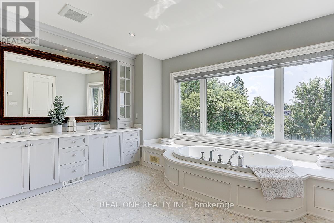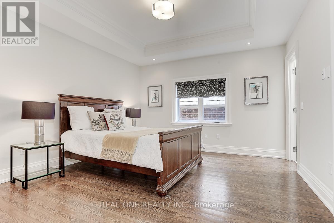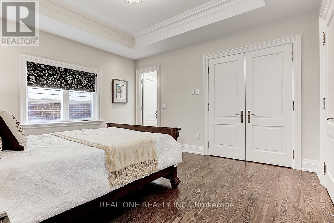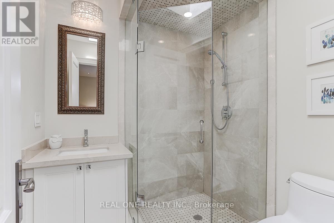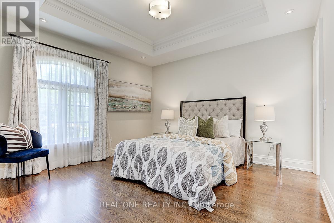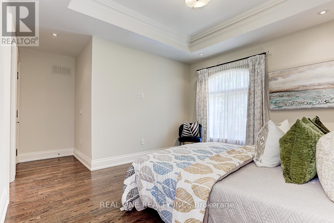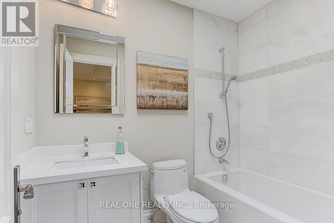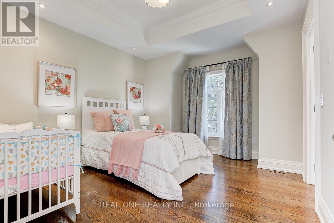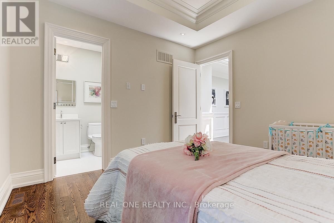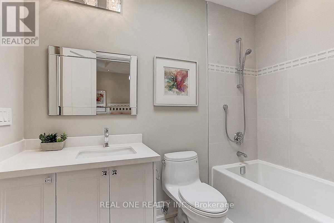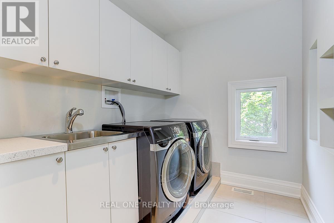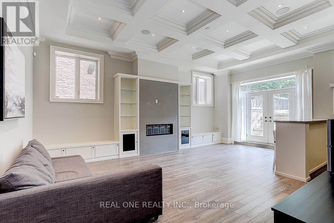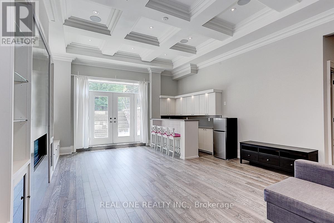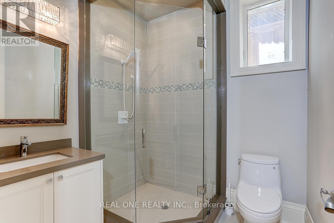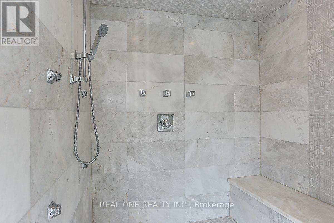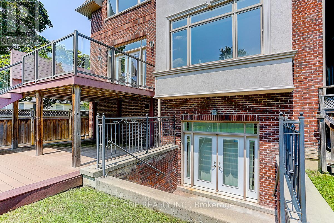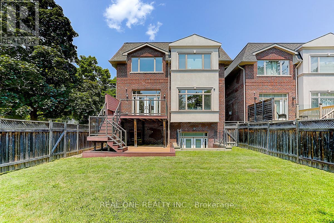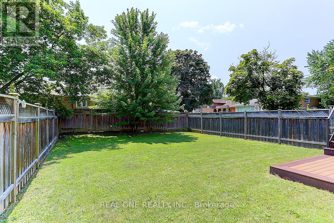297 Churchill Avenue Toronto, Ontario M2R 1E5
$2,999,000
Stunning Custom Built 4+1 Bdrm Home Nestled in Prestigious Willowdale West Neighborhood. Exceptionally Sophisticated & Elegant Details Throughout. Spacious & Practical Layout With Over 3500 Sf Above Grade(Per Mpac) Plus Luxuriously Finished Basement. Foyer w Double-Height Ceiling, Elegant Marble Hallway Leads To Vaulted Ceiling Living & Dining Area. Master Chef Kitchen w Central Island w Granite Tops & Backsplash, Top-of-the-line Appliances, Catering, Providing Ample Cabinet Space. Gorgeous Breakfast Area Overlooking Bckyrd. Family Rm w W/O to Expansive Double Deck. Main Flr Office w Build-in Shelfs. 9' Ceiling On Main and 2nd Floor, Hardwood Flooring/Pot light Throughout. Spiral Staircase w/ Wrought Iron and Oak Handrail, Huge Skylight Above. Oversized Master Bedroom w Cathedral Ceilings w 5 Piece Ensuite w Jacuzzi/Toto Washlet Toilet, Double Closet(W/I+B/I). All Bdrms are Generously Sized W/ Ensuites. All Bathroom w/Toto Toilets and Skylights. Laundry Room on the 2nd Floor. Finished Basement w Over 10' Coffered Ceiling With 5th Bedroom, Fireplace and Wet Bar. B/I Double-Car Garage(Leads to Basement) + Additional 4 Parking Spaces on a Private Double Driveway w Solid Stone Interlock(No Sidewalk). Convenient Location To All Amenities(Shopping/Park & School). This Home Is a Marvel of Classic Design & Fine Elegance, Has Everything To Live Your Best Life, Must See!!! (id:60234)
Property Details
| MLS® Number | C11989495 |
| Property Type | Single Family |
| Community Name | Willowdale West |
| Equipment Type | Water Heater |
| Parking Space Total | 6 |
| Rental Equipment Type | Water Heater |
Building
| Bathroom Total | 6 |
| Bedrooms Above Ground | 4 |
| Bedrooms Below Ground | 1 |
| Bedrooms Total | 5 |
| Amenities | Fireplace(s) |
| Appliances | Central Vacuum, Dishwasher, Dryer, Microwave, Oven, Stove, Washer, Refrigerator |
| Basement Development | Finished |
| Basement Features | Separate Entrance, Walk Out |
| Basement Type | N/a (finished) |
| Construction Style Attachment | Detached |
| Cooling Type | Central Air Conditioning |
| Exterior Finish | Brick |
| Fireplace Present | Yes |
| Fireplace Total | 3 |
| Flooring Type | Hardwood, Carpeted |
| Foundation Type | Unknown |
| Half Bath Total | 1 |
| Heating Fuel | Natural Gas |
| Heating Type | Forced Air |
| Stories Total | 2 |
| Size Interior | 3,500 - 5,000 Ft2 |
| Type | House |
| Utility Water | Municipal Water |
Parking
| Attached Garage | |
| Garage |
Land
| Acreage | No |
| Sewer | Sanitary Sewer |
| Size Depth | 145 Ft ,2 In |
| Size Frontage | 37 Ft ,7 In |
| Size Irregular | 37.6 X 145.2 Ft |
| Size Total Text | 37.6 X 145.2 Ft |
| Zoning Description | Rd(f15;a550*5) |
Rooms
| Level | Type | Length | Width | Dimensions |
|---|---|---|---|---|
| Second Level | Bedroom 4 | 3.45 m | 4.05 m | 3.45 m x 4.05 m |
| Second Level | Primary Bedroom | 5.8 m | 4.3 m | 5.8 m x 4.3 m |
| Second Level | Bedroom 2 | 3.4 m | 2 m | 3.4 m x 2 m |
| Second Level | Bedroom 3 | 3.8 m | 3.9 m | 3.8 m x 3.9 m |
| Basement | Recreational, Games Room | 5.3 m | 7.1 m | 5.3 m x 7.1 m |
| Basement | Bedroom 5 | 4.5 m | 3.4 m | 4.5 m x 3.4 m |
| Main Level | Living Room | 5.5 m | 4.9 m | 5.5 m x 4.9 m |
| Main Level | Dining Room | 4.3 m | 3.8 m | 4.3 m x 3.8 m |
| Main Level | Kitchen | 6.2 m | 4.2 m | 6.2 m x 4.2 m |
| Main Level | Eating Area | 6.2 m | 4.2 m | 6.2 m x 4.2 m |
| Main Level | Family Room | 5.2 m | 4.2 m | 5.2 m x 4.2 m |
| Main Level | Library | 2.9 m | 2.9 m | 2.9 m x 2.9 m |
Contact Us
Contact us for more information

