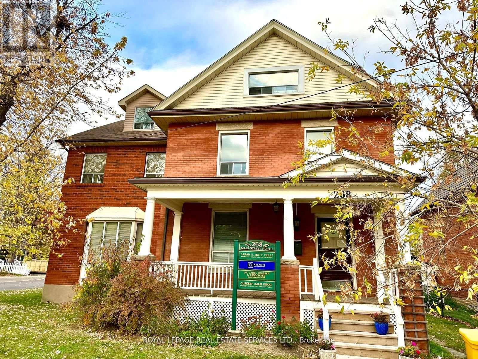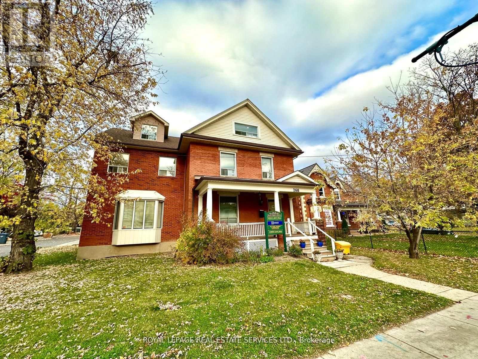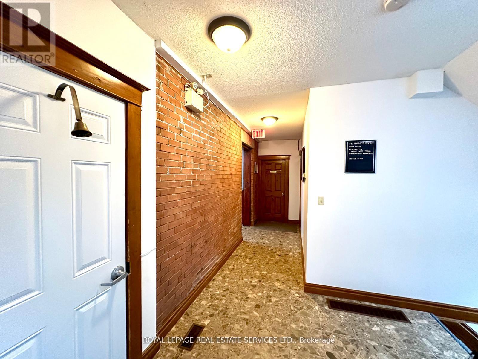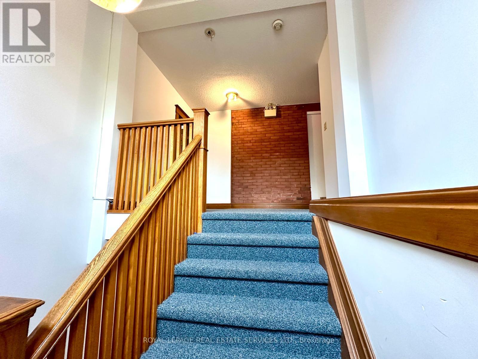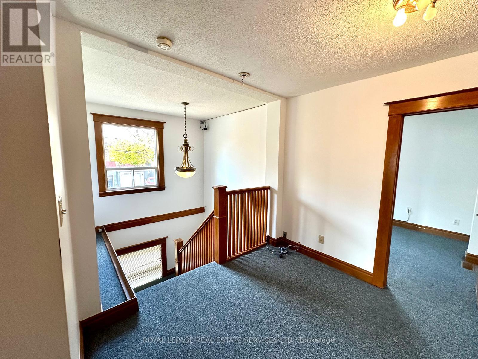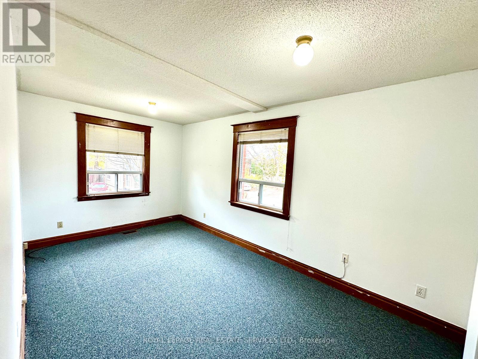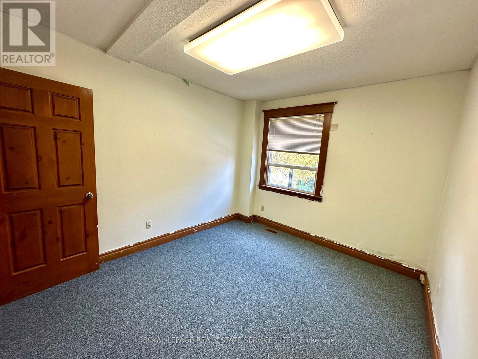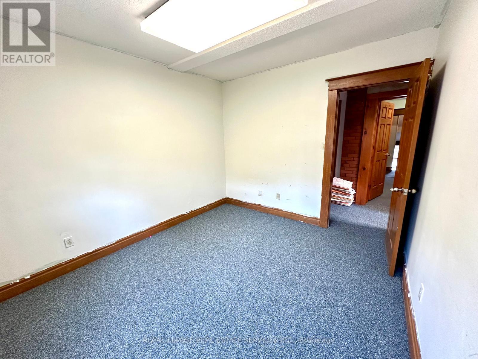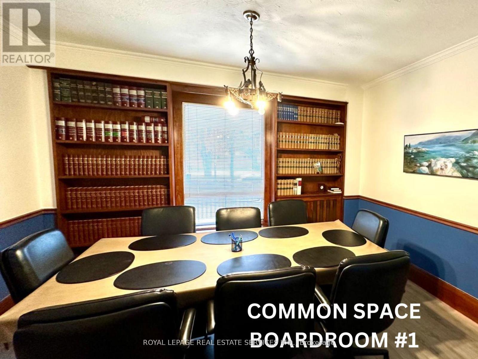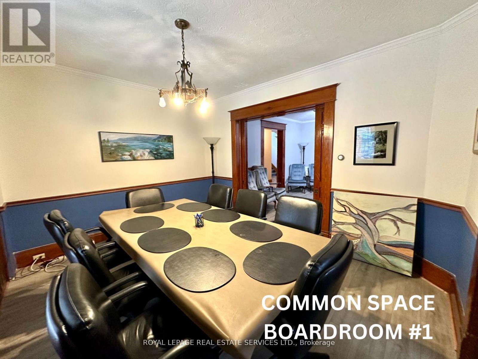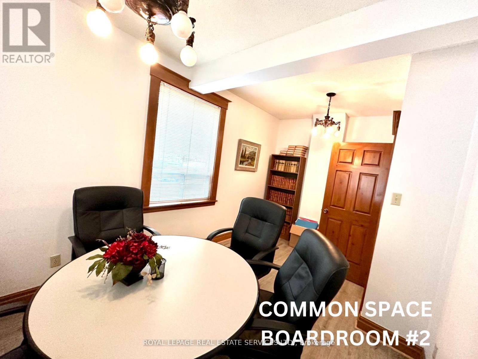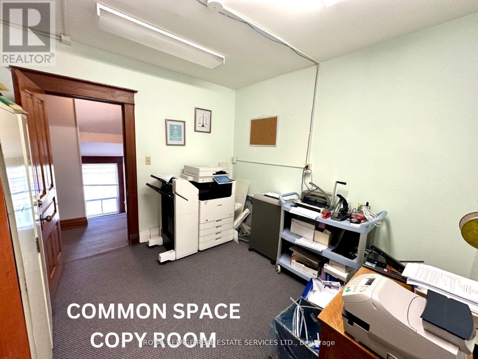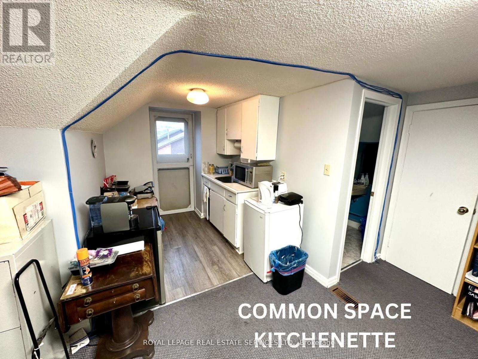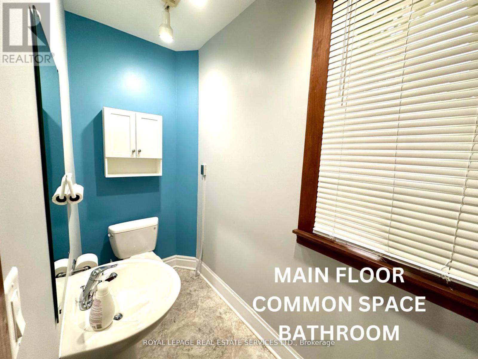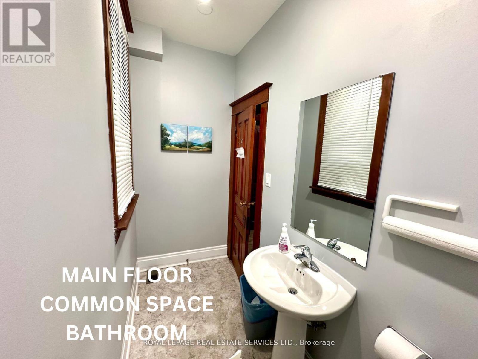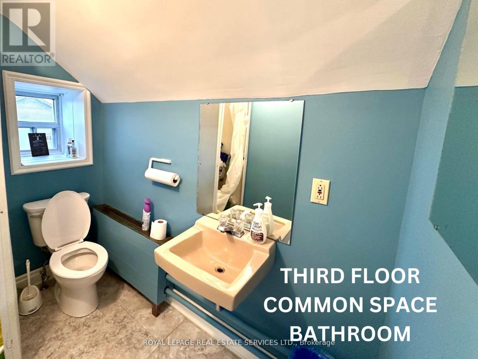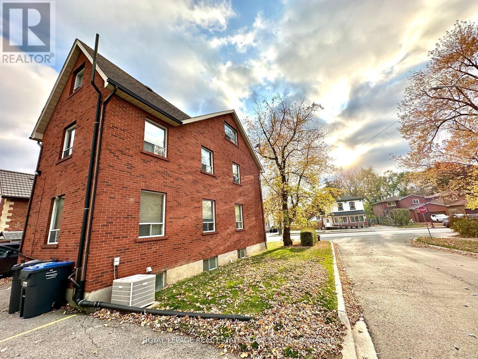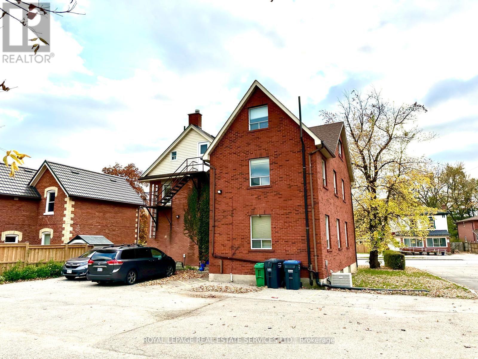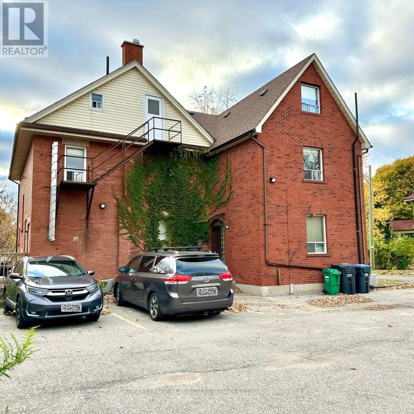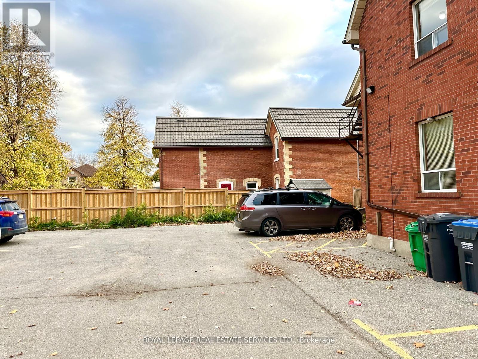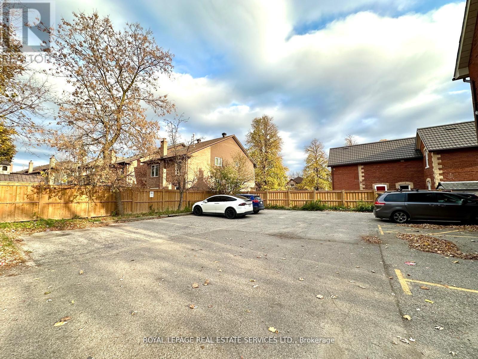2nd Fl - 268 Main Street N Brampton, Ontario L6V 1P5
$2,000 Monthly
Prime Office Space Available for Lease on Main Street, on the Second Floor! Located in a high-traffic area perfect for visibility and accessibility, this professional setting offers two bright, spacious office rooms that invite productivity and focus. Possibility to create reception area in hallway on the second floor. This space also features access to a shared, large boardroom ideal for meetings and presentations, along with a convenient bathroom. Ample parking is available with well-maintained asphalt paving, ensuring hassle-free access for you and your clients. Additionally, a commercial-grade copier and printer are on-site for an extra fee, adding even more convenience for your business needs. Small Shared Kitchenette available to all Tenants. Whether you're a growing business or an established team, this location on Main Street offers the ideal blend of professional appeal and practical amenities. **EXTRAS** Tenant to pay 15% share of utilities, TMI - $ 400.00 per month (id:60234)
Business
| Business Type | Other |
| Business Sub Type | Professional office(s) |
Property Details
| MLS® Number | W11886342 |
| Property Type | Office |
| Community Name | Downtown Brampton |
| Amenities Near By | Public Transit |
| Parking Space Total | 1 |
Building
| Bathroom Total | 2 |
| Age | 100+ Years |
| Cooling Type | Fully Air Conditioned |
| Heating Fuel | Natural Gas |
| Heating Type | Other |
| Size Interior | 700 Ft2 |
| Type | Offices |
| Utility Water | Municipal Water |
Land
| Acreage | No |
| Land Amenities | Public Transit |
| Sewer | Sanitary Sewer |
| Size Depth | 129 Ft ,3 In |
| Size Frontage | 65 Ft ,11 In |
| Size Irregular | Unit=65.98 X 129.26 Ft |
| Size Total Text | Unit=65.98 X 129.26 Ft |
| Zoning Description | Crc- 251 |
Contact Us
Contact us for more information

