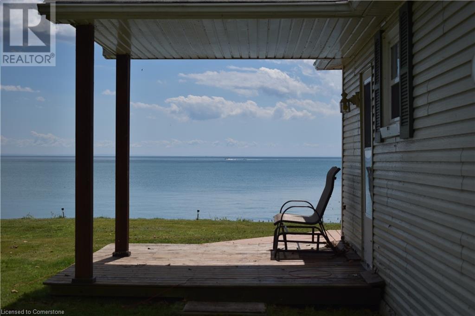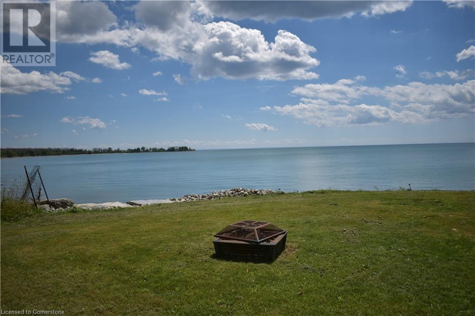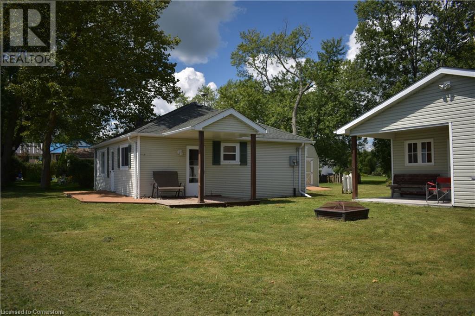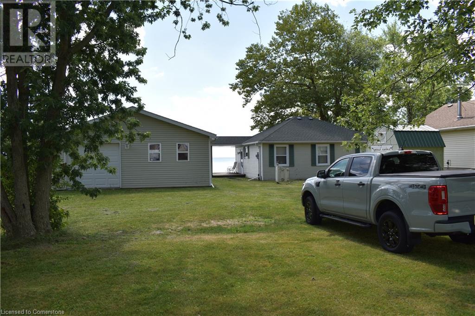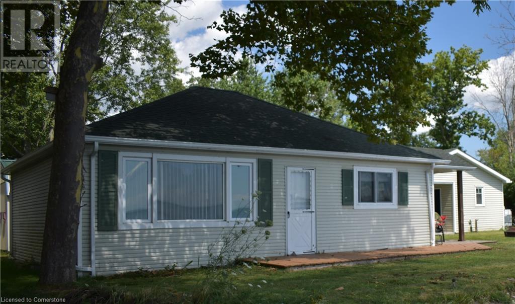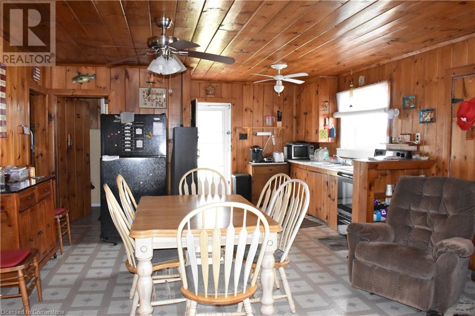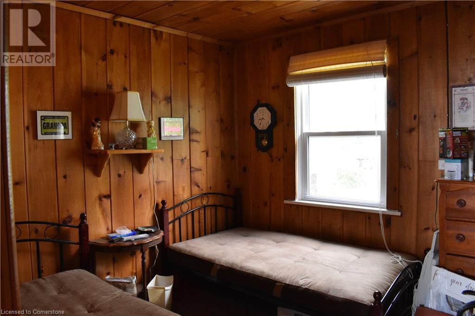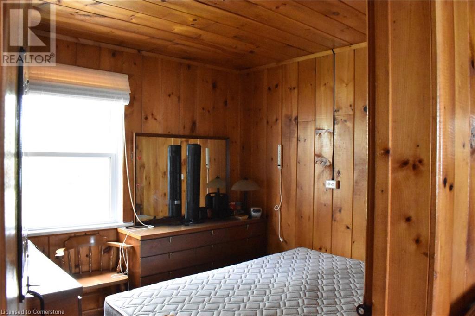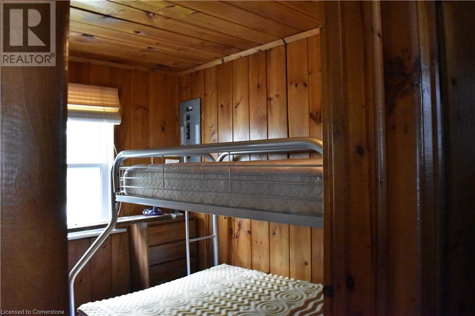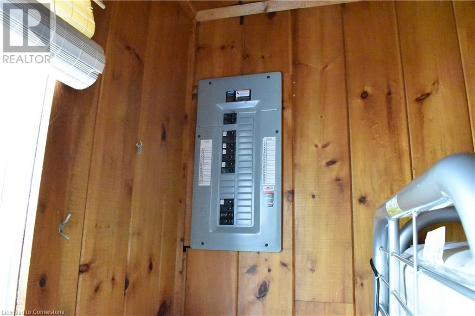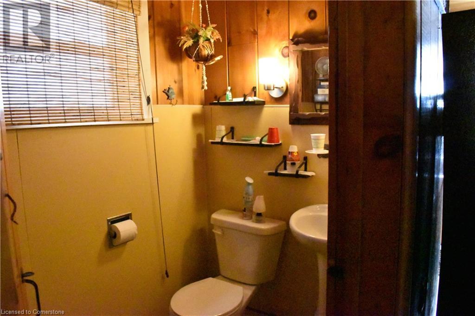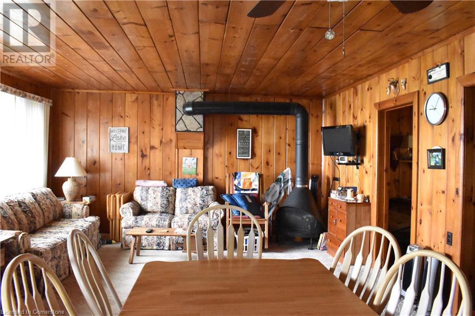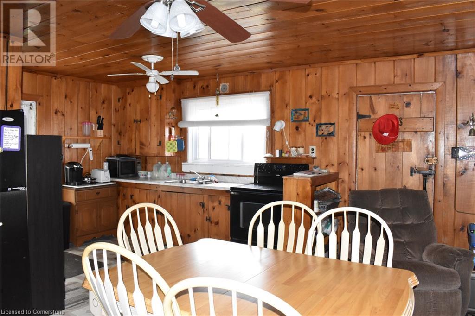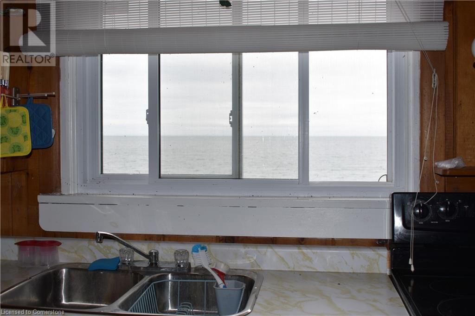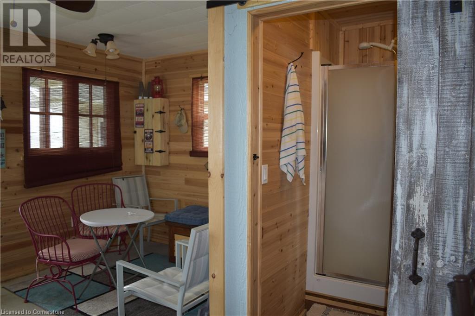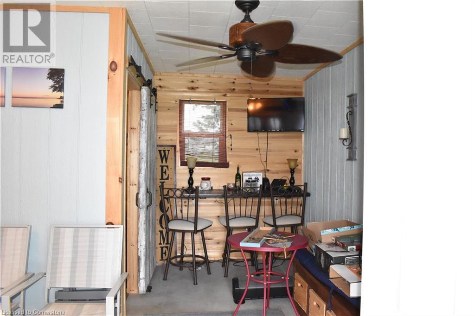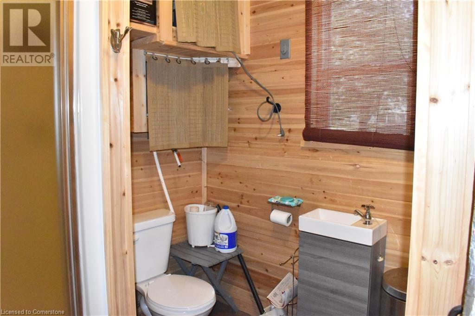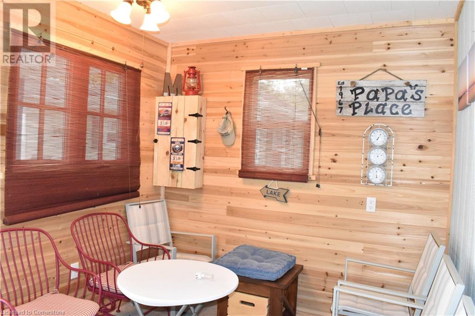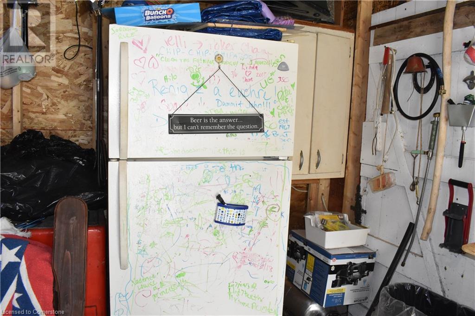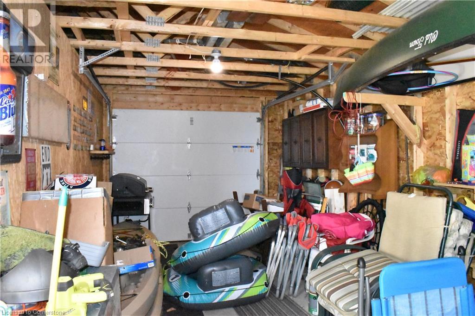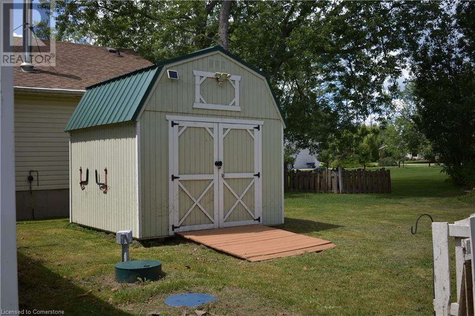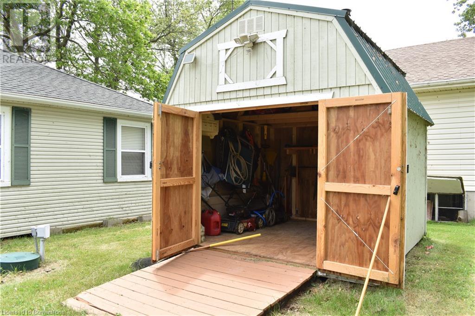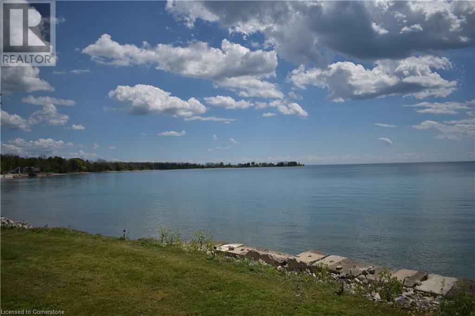3 Horseshoe Bay Road Dunnville, Ontario N1A 2W8
$824,000
Wonderful Lake Erie waterfront property with concrete break-wall. Cozy 3 bedroom 1 bathroom cottage located on a large 80 x 257 lot. Full sized septic system installed 2012. 2015 cottage roof shingled, block/pier foundation repointed, and drainage system install to ensure no water under cottage, 24’x24’ garage built in 2015 and features a front porch with two doors, one leading to the games room/extra sleeping area and 3 piece bathroom. The other to the beverage fridge and storage area that is big enough for your car, lake toys and things. A 10x10 shed has a small loft and provides plenty of storage. Room sizes are appox. Sqft of cottage is outside measurement. Short drive to Dunnville, which is known for its summer hospitality. This little piece of paradise has been in the family for generations and has been well cared for and loved. This summer make some great family memories, as everything is included, lake toys, canoe, lawnmower, lawn maintenance equipment, furniture, kitchen appliances, utensils, and a BBQ. This is an opportunity to have a completely turn-key cottage. Great potential for summer rental. (id:60234)
Property Details
| MLS® Number | XH4188792 |
| Property Type | Single Family |
| Amenities Near By | Beach, Golf Nearby |
| Equipment Type | None |
| Features | Crushed Stone Driveway, Country Residential |
| Parking Space Total | 6 |
| Rental Equipment Type | None |
| Structure | Shed |
| View Type | Unobstructed Water View |
| Water Front Type | Waterfront |
Building
| Bathroom Total | 2 |
| Bedrooms Above Ground | 3 |
| Bedrooms Total | 3 |
| Architectural Style | Bungalow |
| Constructed Date | 1950 |
| Construction Style Attachment | Detached |
| Exterior Finish | Vinyl Siding |
| Foundation Type | Piled |
| Half Bath Total | 1 |
| Heating Fuel | Electric |
| Heating Type | Space Heater |
| Stories Total | 1 |
| Size Interior | 780 Ft2 |
| Type | House |
| Utility Water | Cistern |
Parking
| Detached Garage |
Land
| Acreage | No |
| Land Amenities | Beach, Golf Nearby |
| Sewer | Septic System |
| Size Depth | 257 Ft |
| Size Frontage | 80 Ft |
| Size Total Text | Under 1/2 Acre |
| Soil Type | Clay |
| Surface Water | Lake |
| Zoning Description | Rl |
Rooms
| Level | Type | Length | Width | Dimensions |
|---|---|---|---|---|
| Main Level | 3pc Bathroom | 6'6'' x 6' | ||
| Main Level | Bedroom | 9'6'' x 8'2'' | ||
| Main Level | Bedroom | 9'6'' x 9'3'' | ||
| Main Level | Bedroom | 9'6'' x 7'6'' | ||
| Main Level | 2pc Bathroom | 6'5'' x 4'2'' | ||
| Main Level | Living Room/dining Room | 18' x 15'6'' | ||
| Main Level | Kitchen | 11'0'' x 8'7'' |
Contact Us
Contact us for more information

