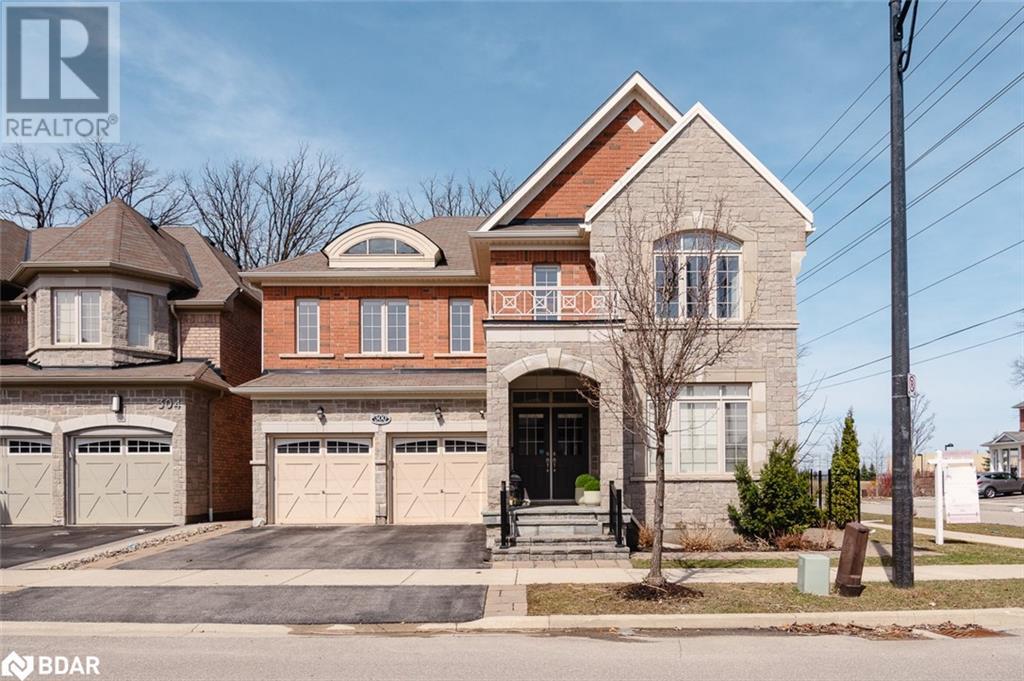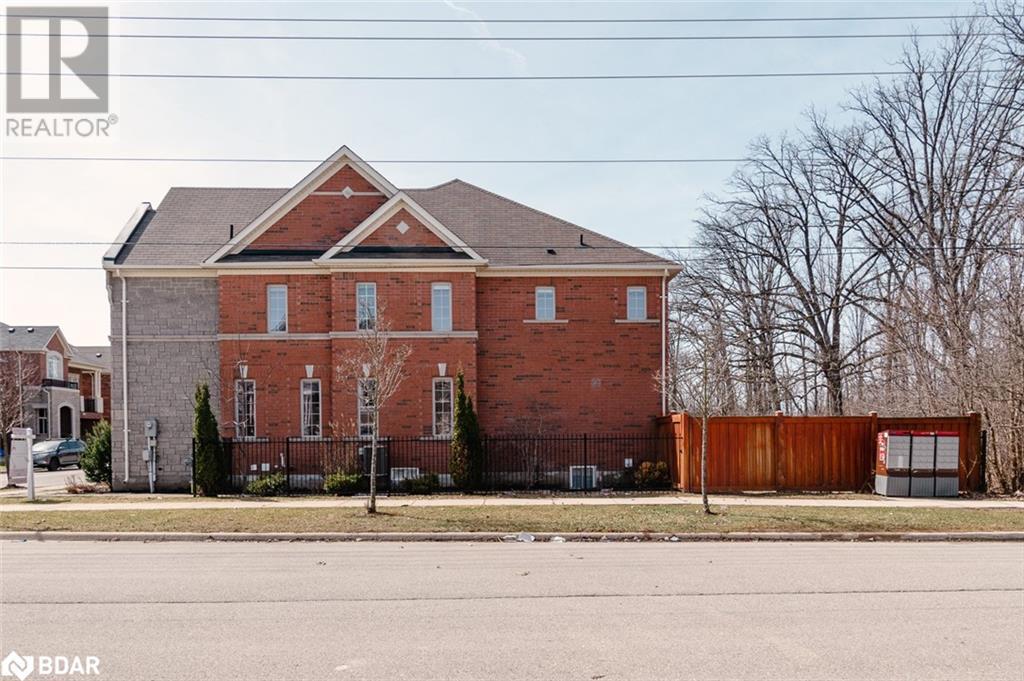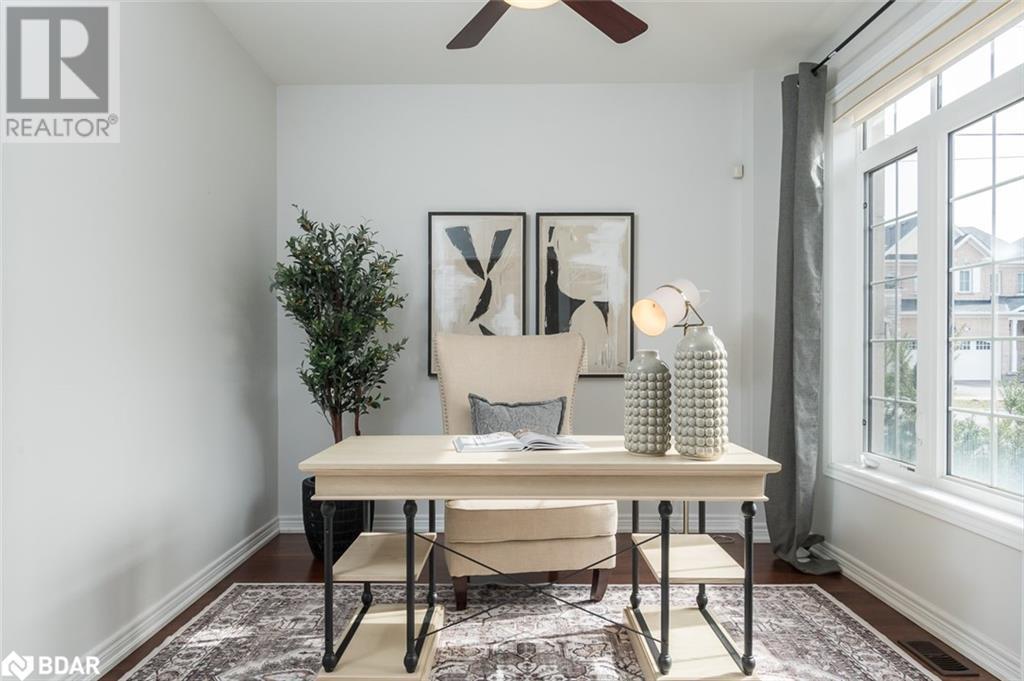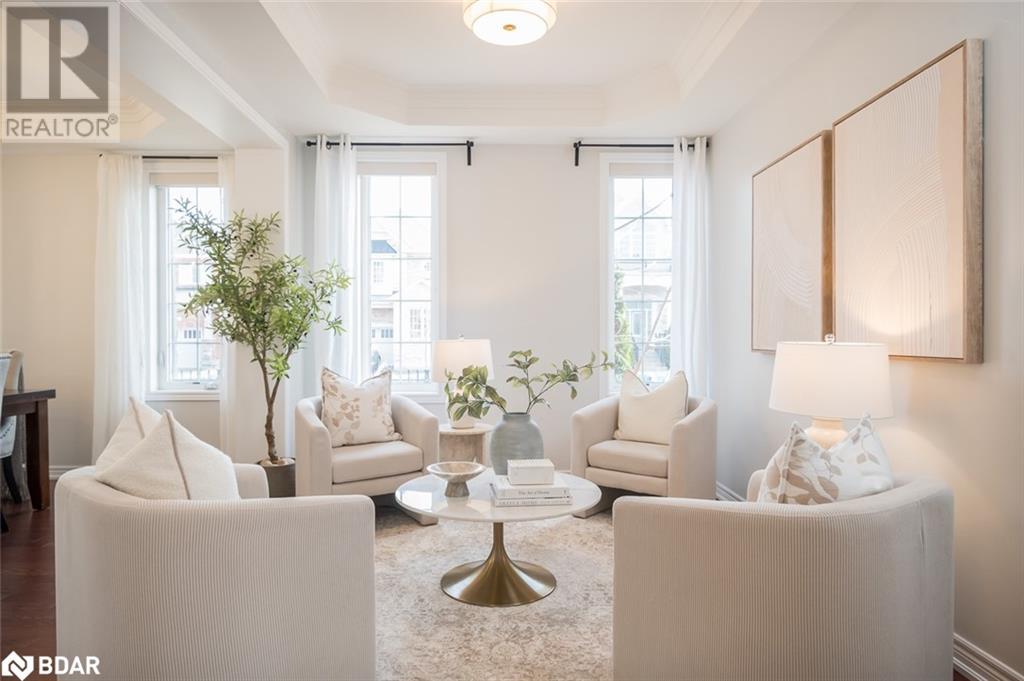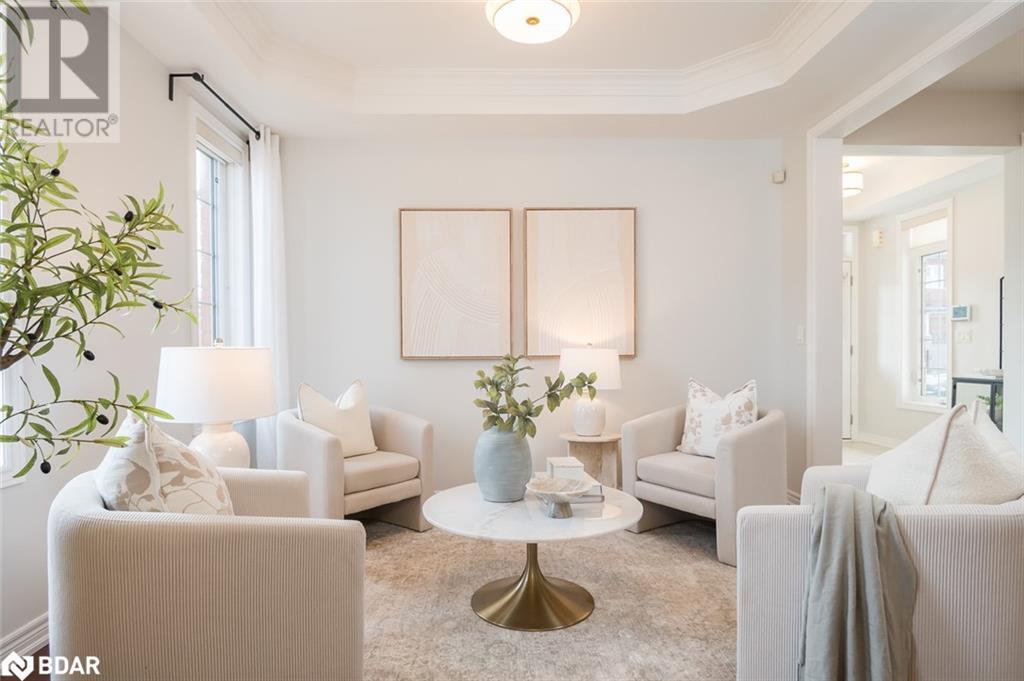300 Mcgibbon Drive Milton, Ontario L9T 8V3
$1,859,900
Set on a quiet, tree-lined street and backing onto forest, 300 McGibbon Drive blends timeless design with modern versatility and multi-generational comfort.A classic layout begins with a private home office at the front of the house. From there, the formal dining room and adjoining living room create an ideal space for entertaining. The spacious family room features coffered ceilings, a gas fireplace, and large windows overlooking the serene backyard and forest.The white kitchen offers clean, timeless style with an adjoining servery, walk-in pantry, and direct ELEVATOR access. Bright and functional, its designed for everyday ease.Upstairs, all four bedrooms have direct access to a bathroom. The expansive primary suite includes two walk-in closets, a spacious ensuite with soaker tub and glass shower, and private elevator access. A junior primary at the front of the home features its own ensuite, while the remaining two bedrooms share a connected Jack-and-Jill bath.The finished basement offers a large rec room ideal for movie nights or a home gym as well as a fully legal, self-contained one-bedroom plus den apartment with its own laundry, kitchen, and walk-up yard access. Perfect for in-laws, adult children, or rental income.Outdoors, the low-maintenance yard is bordered by mature trees and thoughtfully landscaped for year-round ease.With an elevator connecting all levels, this home offers long-term comfort in one of Miltons most accessible neighbourhoods. (id:60234)
Property Details
| MLS® Number | 40714075 |
| Property Type | Single Family |
| Amenities Near By | Playground |
| Community Features | Quiet Area |
| Features | Backs On Greenbelt, Automatic Garage Door Opener |
| Parking Space Total | 4 |
Building
| Bathroom Total | 5 |
| Bedrooms Above Ground | 4 |
| Bedrooms Below Ground | 1 |
| Bedrooms Total | 5 |
| Architectural Style | 2 Level |
| Basement Development | Finished |
| Basement Type | Full (finished) |
| Construction Style Attachment | Detached |
| Cooling Type | Central Air Conditioning |
| Exterior Finish | Brick |
| Fireplace Fuel | Electric |
| Fireplace Present | Yes |
| Fireplace Total | 2 |
| Fireplace Type | Other - See Remarks |
| Fixture | Ceiling Fans |
| Foundation Type | Poured Concrete |
| Heating Fuel | Natural Gas |
| Heating Type | Forced Air |
| Stories Total | 2 |
| Size Interior | 4,859 Ft2 |
| Type | House |
| Utility Water | Municipal Water |
Parking
| Attached Garage |
Land
| Acreage | No |
| Land Amenities | Playground |
| Sewer | Municipal Sewage System |
| Size Depth | 85 Ft |
| Size Frontage | 49 Ft |
| Size Total Text | Under 1/2 Acre |
| Zoning Description | Rmd1 |
Rooms
| Level | Type | Length | Width | Dimensions |
|---|---|---|---|---|
| Second Level | 3pc Bathroom | Measurements not available | ||
| Second Level | 4pc Bathroom | Measurements not available | ||
| Second Level | Full Bathroom | Measurements not available | ||
| Second Level | Bedroom | 11'10'' x 13'1'' | ||
| Second Level | Bedroom | 11'10'' x 18'4'' | ||
| Second Level | Bedroom | 12'1'' x 18'2'' | ||
| Second Level | Primary Bedroom | 21'11'' x 15'1'' | ||
| Lower Level | Kitchen | 12'6'' x 4'9'' | ||
| Lower Level | 3pc Bathroom | Measurements not available | ||
| Lower Level | Den | 9'3'' x 9'4'' | ||
| Lower Level | Bedroom | 11'5'' x 9'11'' | ||
| Lower Level | Family Room | 15'9'' x 21'10'' | ||
| Lower Level | Gym | 16'7'' x 12'11'' | ||
| Lower Level | Recreation Room | 26'0'' x 17'5'' | ||
| Main Level | 3pc Bathroom | Measurements not available | ||
| Main Level | Family Room | 15'2'' x 15'1'' | ||
| Main Level | Breakfast | 15'2'' x 9'11'' | ||
| Main Level | Kitchen | 12'10'' x 11'6'' | ||
| Main Level | Dining Room | 11'5'' x 12'11'' | ||
| Main Level | Living Room | 9'6'' x 12'0'' | ||
| Main Level | Office | 10'3'' x 11'10'' |
Contact Us
Contact us for more information

