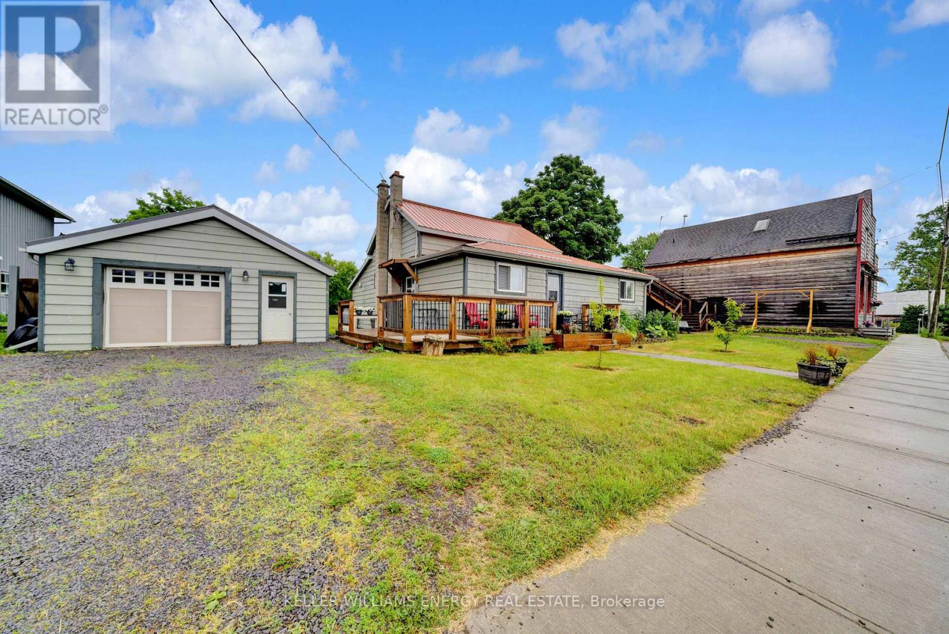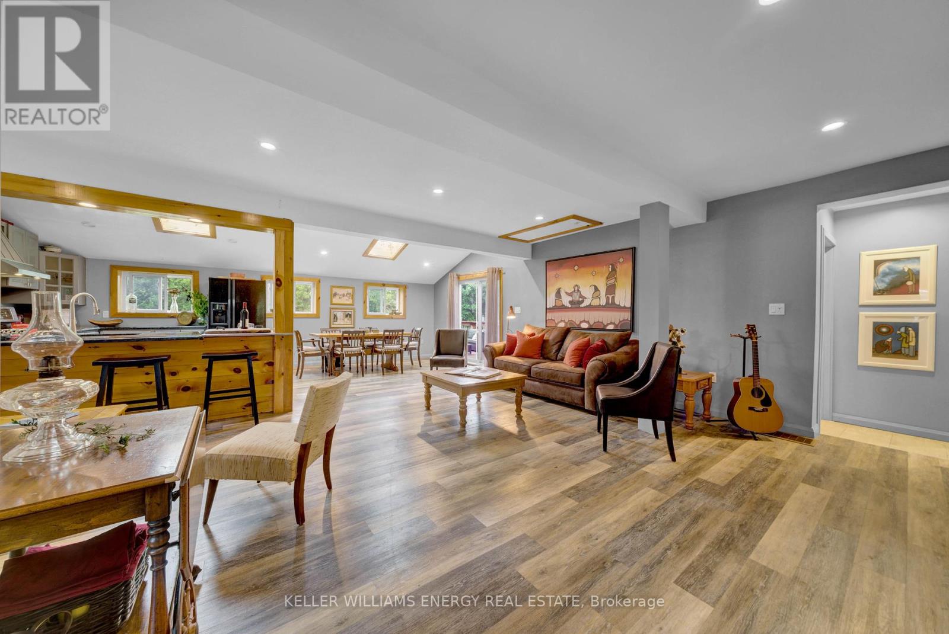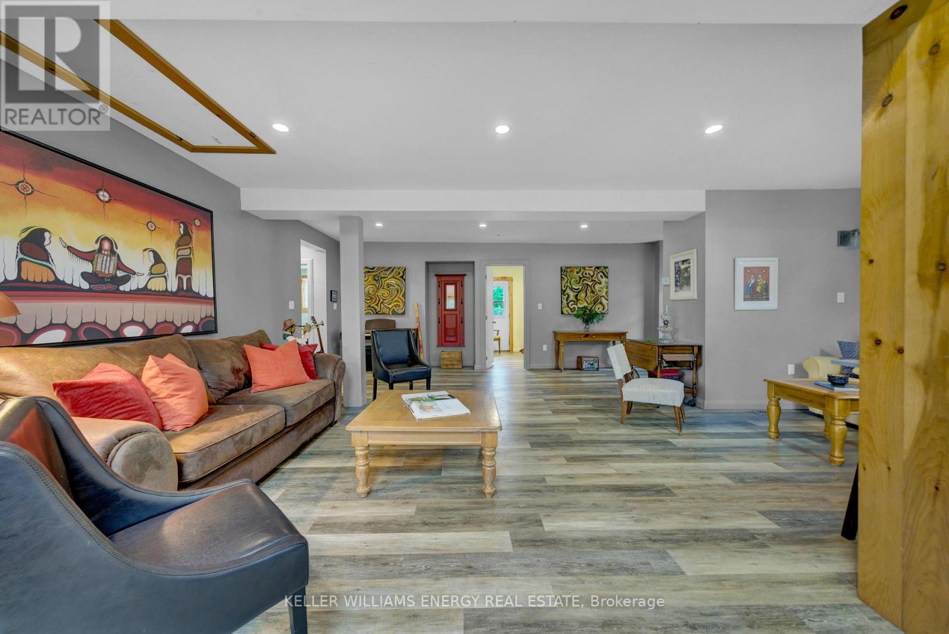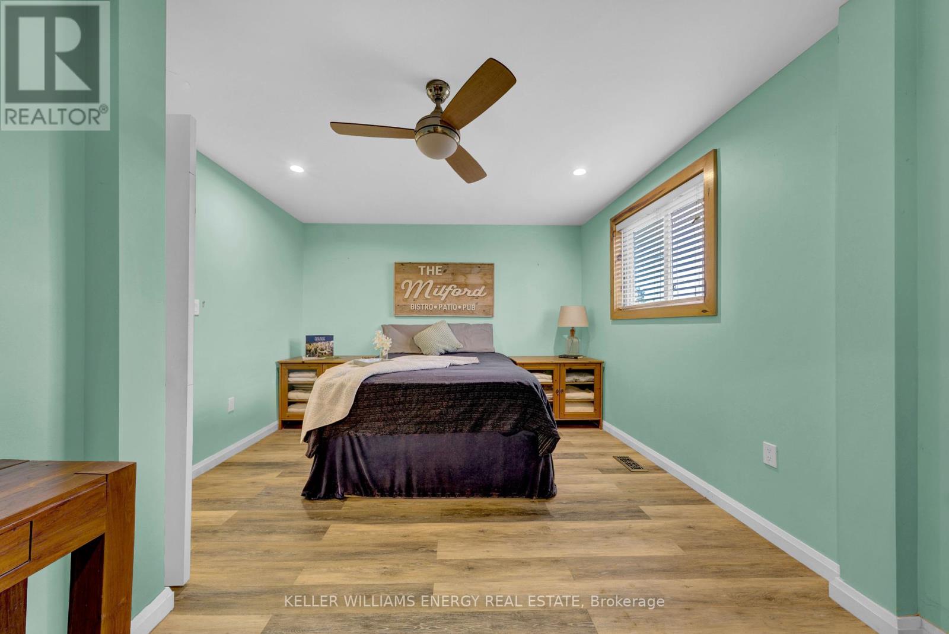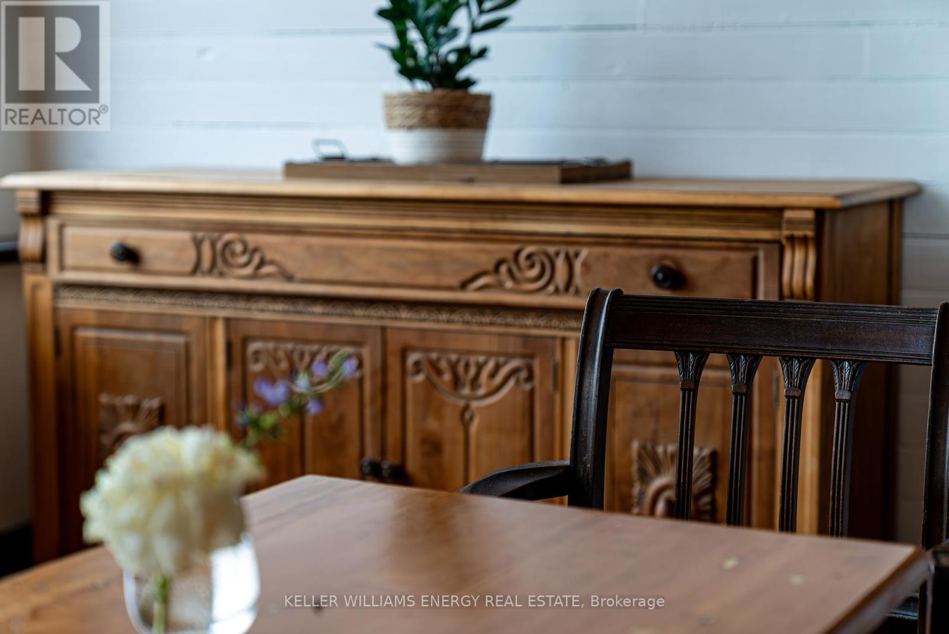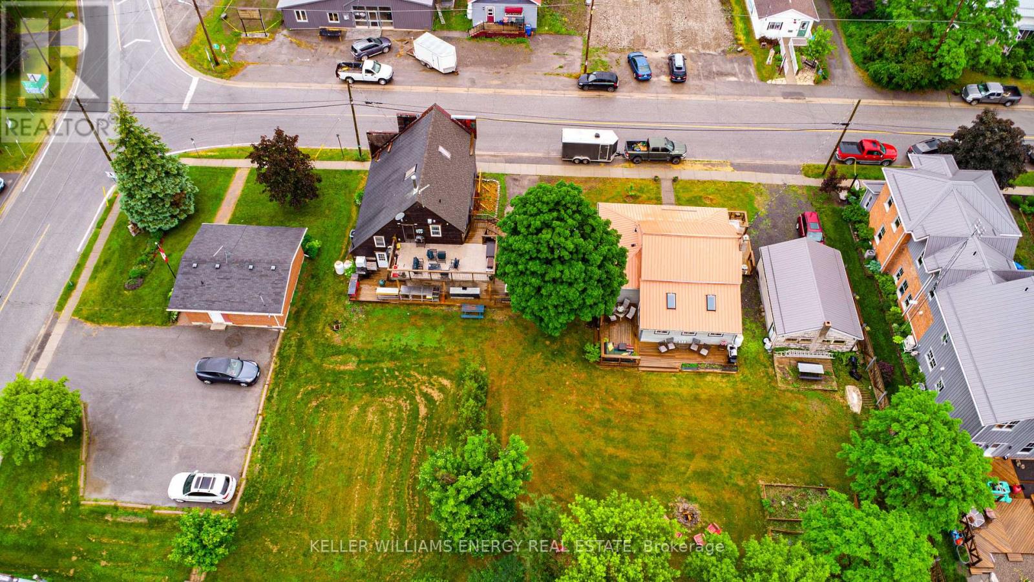3048 County Road 10 Road Prince Edward County, Ontario K0K 2P0
$799,000
Nestled in the heart of Milford, this property offers a unique blend of residential comfort and commercial potential. Known for its historic charm as a pioneer boomtown, Milford continues to attract residents and tourists alike with its rich heritage and scenic location on the banks of Black River. Just minutes from Sandbanks Provincial Park and Picton. This cozy 2-bedroom, 1-bathroom house is filled with natural light and boasts numerous modern updates. Enjoy easy-to-maintain flooring, solid granite kitchen counters, a modern kitchen with updated appliances, and ample storage. The large open-concept living space is perfect for welcoming guests. The updated bathroom features a stunning walk-in shower with a bench, glass surround, and floating vanity. Additional conveniences include a full laundry space and direct patio access from the dining room, leading to a serene backyard perfect for relaxation. The detached 2-car garage provides ample storage. The thriving bistro, a beloved community landmark, adds to the property's allure. The exterior facade retains its nostalgic architecture, welcoming guests with a vibrant color palette. Inside, the stylish dining area features original strip floors, high ceilings, and built-ins, creating a sense of yesteryear. The fully equipped back kitchen is designed for efficiency, ensuring a turnkey start-up. Two public bathrooms, a chefs office, and a storage room complete this level. Additional Income Potential. Above the bistro, a 1-bedroom, 1-bathroom rental unit offers an excellent opportunity for additional income or a charming guest suite. The upper deck offers epic views, providing a perfect spot to relax and unwind. This versatile property offers endless possibilities. Envision life in this charming, much-loved community and develop your successful business in one of Ontario's most visited regions. Come tour this incredible property, fall in love, and you too can call the County home. (id:60234)
Property Details
| MLS® Number | X8428840 |
| Property Type | Single Family |
| Community Name | South Marysburgh |
| ParkingSpaceTotal | 4 |
Building
| BathroomTotal | 4 |
| BedroomsAboveGround | 3 |
| BedroomsTotal | 3 |
| Appliances | Dryer, Refrigerator, Stove, Washer |
| ArchitecturalStyle | Bungalow |
| BasementType | Crawl Space |
| ConstructionStyleAttachment | Detached |
| ExteriorFinish | Wood, Vinyl Siding |
| FoundationType | Poured Concrete |
| HalfBathTotal | 1 |
| HeatingFuel | Propane |
| HeatingType | Forced Air |
| StoriesTotal | 1 |
| SizeInterior | 2499.9795 - 2999.975 Sqft |
| Type | House |
Parking
| Detached Garage |
Land
| Acreage | No |
| Sewer | Septic System |
| SizeDepth | 147 Ft |
| SizeFrontage | 139 Ft ,3 In |
| SizeIrregular | 139.3 X 147 Ft ; As Per Survey |
| SizeTotalText | 139.3 X 147 Ft ; As Per Survey |
| ZoningDescription | Local Commercial |
Rooms
| Level | Type | Length | Width | Dimensions |
|---|
Interested?
Contact us for more information
Paul James Pryce
Salesperson
12020 Loyalist Parkway
Picton, Ontario K0K 2T0
Aleks Ninkovic
Salesperson
12020 Loyalist Parkway
Picton, Ontario K0K 2T0


