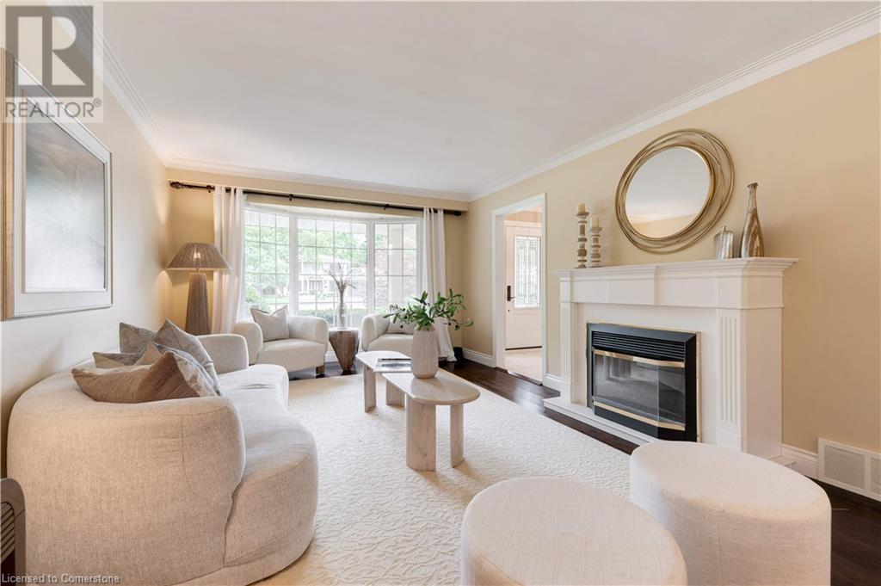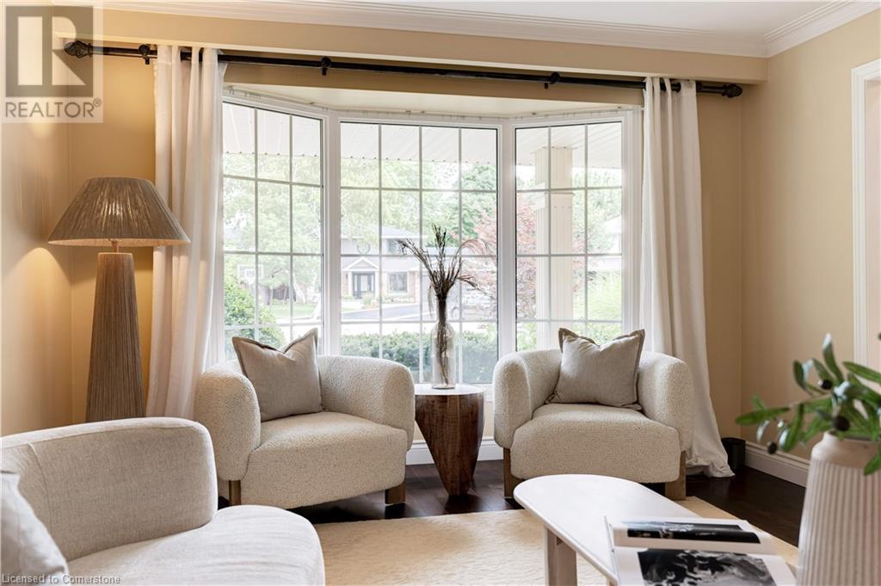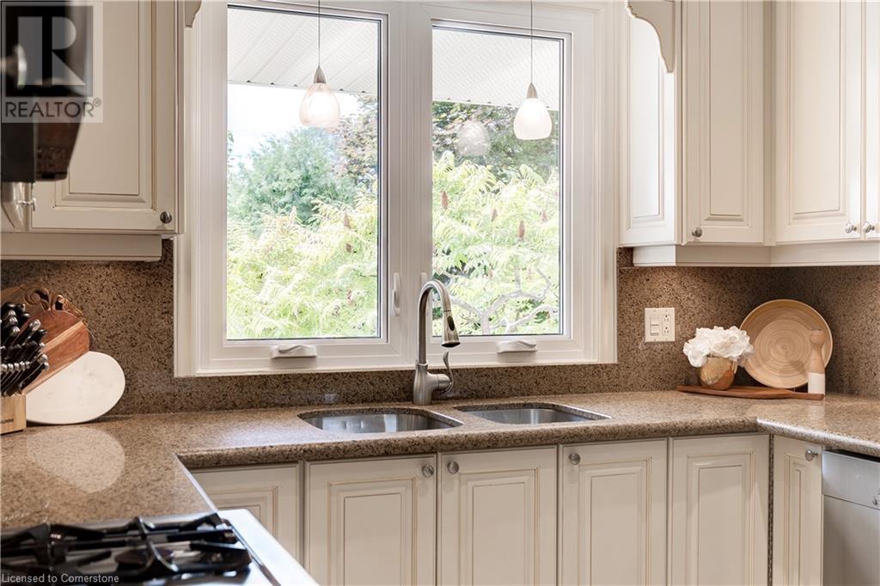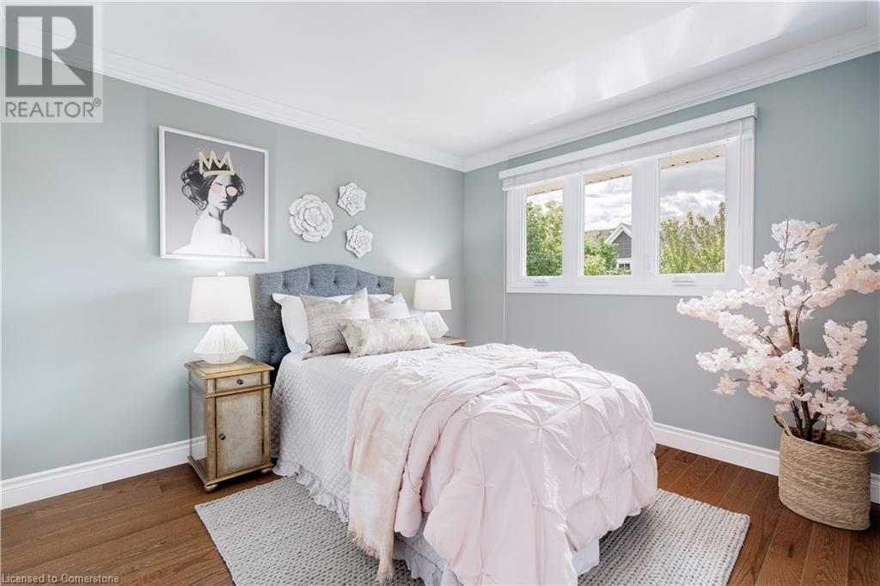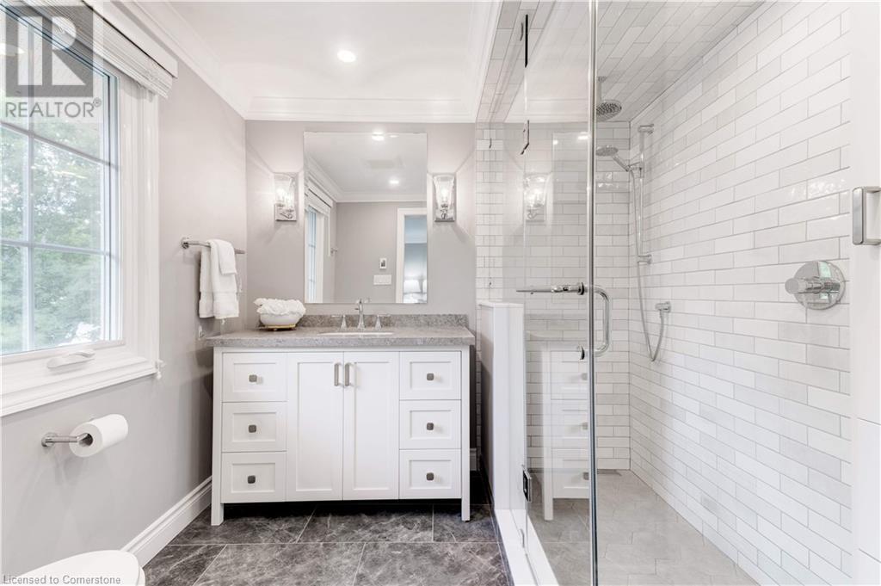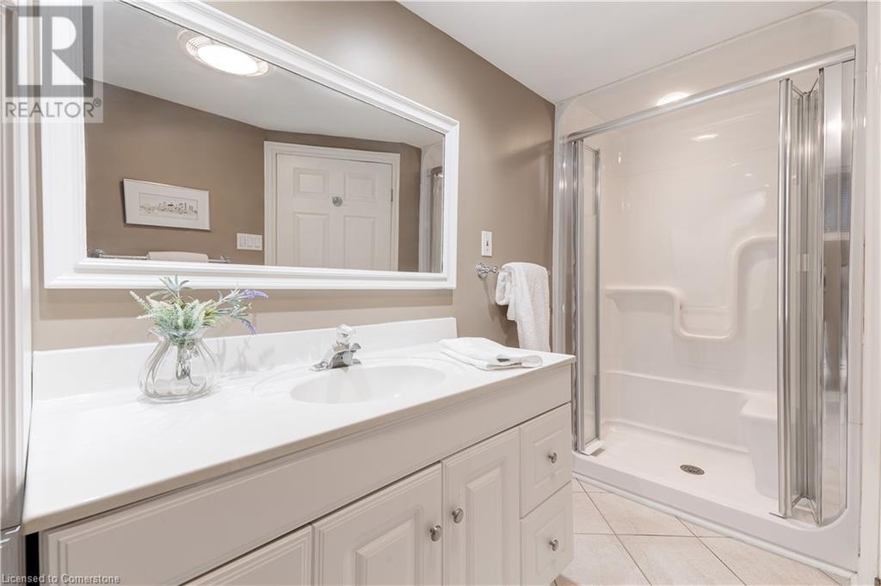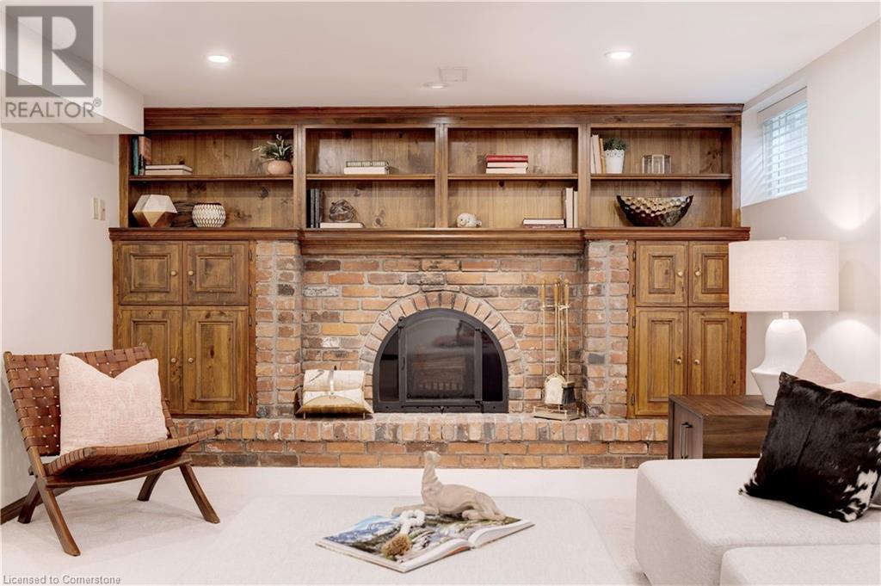306 Oakwood Court Burlington, Ontario L7N 1W9
$2,099,000
Gorgeous 2-storey family home with over 3400 square feet of finished living space in highly sought after Roseland neighbourhood! This meticulously maintained 4+1 bedroom, 3.5 bathroom has a fully finished basement with walk-up to garage. Nestled on a quiet court with a covered front porch, just steps to John T. Tuck elementary school. Beautifully landscaped backyard oasis with a heated inground pool, pond, gas fire pit and built-in BBQ surround. Floor plan in supplements. Attach Schedule B. (id:60234)
Property Details
| MLS® Number | XH4204708 |
| Property Type | Single Family |
| Amenities Near By | Beach, Golf Nearby, Hospital, Marina, Park, Place Of Worship, Public Transit, Schools |
| Community Features | Quiet Area, Community Centre |
| Equipment Type | None |
| Features | Cul-de-sac, Paved Driveway |
| Parking Space Total | 6 |
| Pool Type | Inground Pool |
| Rental Equipment Type | None |
| Structure | Shed |
Building
| Bathroom Total | 4 |
| Bedrooms Above Ground | 4 |
| Bedrooms Below Ground | 1 |
| Bedrooms Total | 5 |
| Architectural Style | 2 Level |
| Basement Development | Finished |
| Basement Type | Full (finished) |
| Constructed Date | 1969 |
| Construction Style Attachment | Detached |
| Exterior Finish | Brick, Vinyl Siding |
| Foundation Type | Block |
| Half Bath Total | 1 |
| Heating Fuel | Natural Gas |
| Heating Type | Forced Air |
| Stories Total | 2 |
| Size Interior | 2,200 Ft2 |
| Type | House |
| Utility Water | Municipal Water |
Parking
| Attached Garage |
Land
| Acreage | No |
| Land Amenities | Beach, Golf Nearby, Hospital, Marina, Park, Place Of Worship, Public Transit, Schools |
| Sewer | Municipal Sewage System |
| Size Depth | 115 Ft |
| Size Frontage | 45 Ft |
| Size Total Text | Under 1/2 Acre |
Rooms
| Level | Type | Length | Width | Dimensions |
|---|---|---|---|---|
| Second Level | 4pc Bathroom | 7'2'' x 7'10'' | ||
| Second Level | Bedroom | 10'6'' x 9'3'' | ||
| Second Level | Bedroom | 11'8'' x 10'8'' | ||
| Second Level | Bedroom | 16'1'' x 13'10'' | ||
| Second Level | 3pc Bathroom | 7'11'' x 7'0'' | ||
| Second Level | Primary Bedroom | 14'11'' x 12'8'' | ||
| Basement | Utility Room | 9'10'' x 9'7'' | ||
| Basement | Workshop | 12'0'' x 17'1'' | ||
| Basement | Recreation Room | 11'9'' x 23'5'' | ||
| Basement | Laundry Room | 11'9'' x 11'1'' | ||
| Basement | 3pc Bathroom | 5'9'' x 11'8'' | ||
| Basement | Bedroom | 21'7'' x 11'8'' | ||
| Main Level | 2pc Bathroom | 7'0'' x 4'7'' | ||
| Main Level | Family Room | 12'1'' x 17'6'' | ||
| Main Level | Eat In Kitchen | 17'9'' x 9'11'' | ||
| Main Level | Dining Room | 11'7'' x 12'2'' | ||
| Main Level | Living Room | 18'10'' x 12'2'' | ||
| Main Level | Den | 12'2'' x 9'11'' |
Contact Us
Contact us for more information
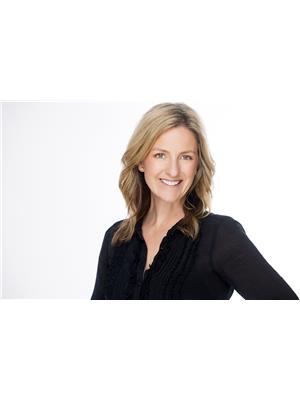
Erin Boyer
Salesperson
(905) 639-1683
www.brierleygroup.com/index.cfm
www.facebook.com/profile.php?id=100087968147889
www.linkedin.com/in/erin-boyer-7a32a0282/
2025 Maria Street Unit 4
Burlington, Ontario L7R 0G6
(905) 634-7755
(905) 639-1683
www.royallepageburlington.ca/
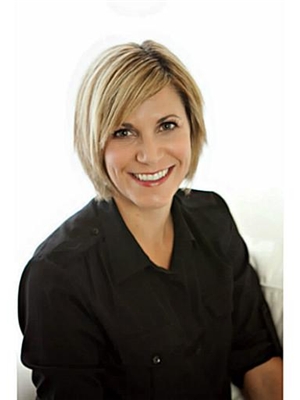
Rhonda Brierley
Salesperson
(905) 639-1683
2025 Maria Street Unit 4a
Burlington, Ontario L7R 0G6
(905) 634-7755
(905) 639-1683
www.royallepageburlington.ca/








