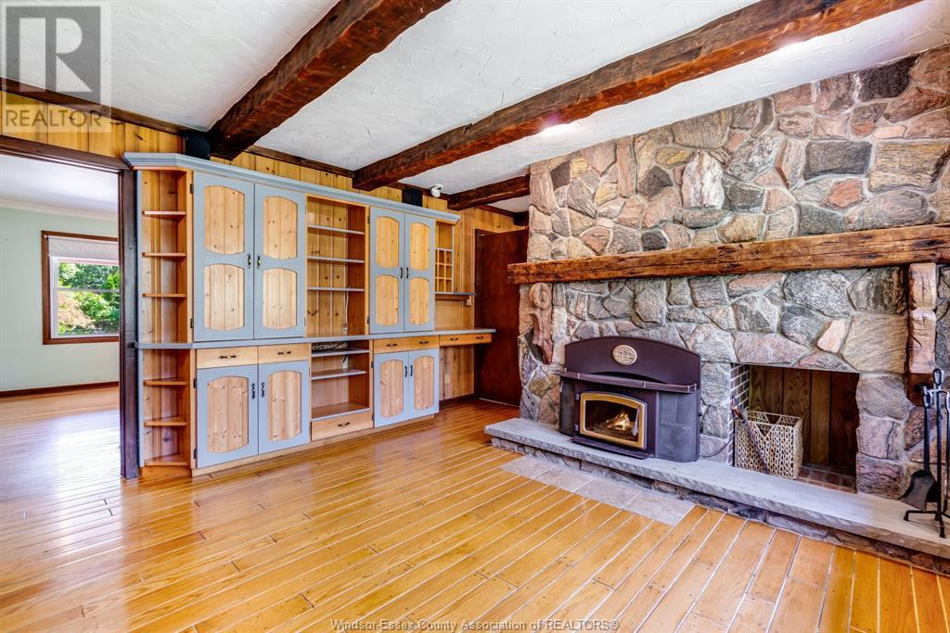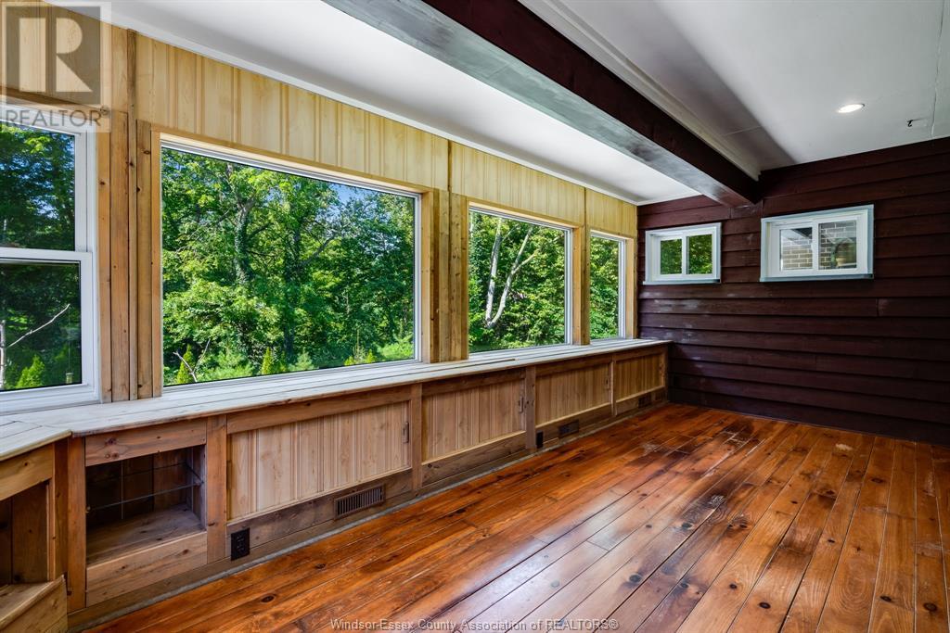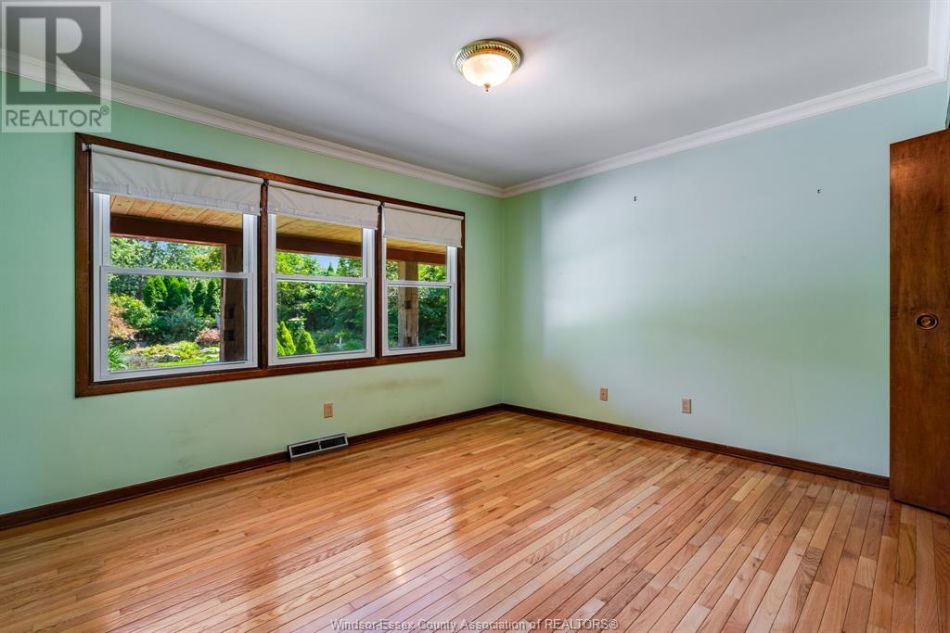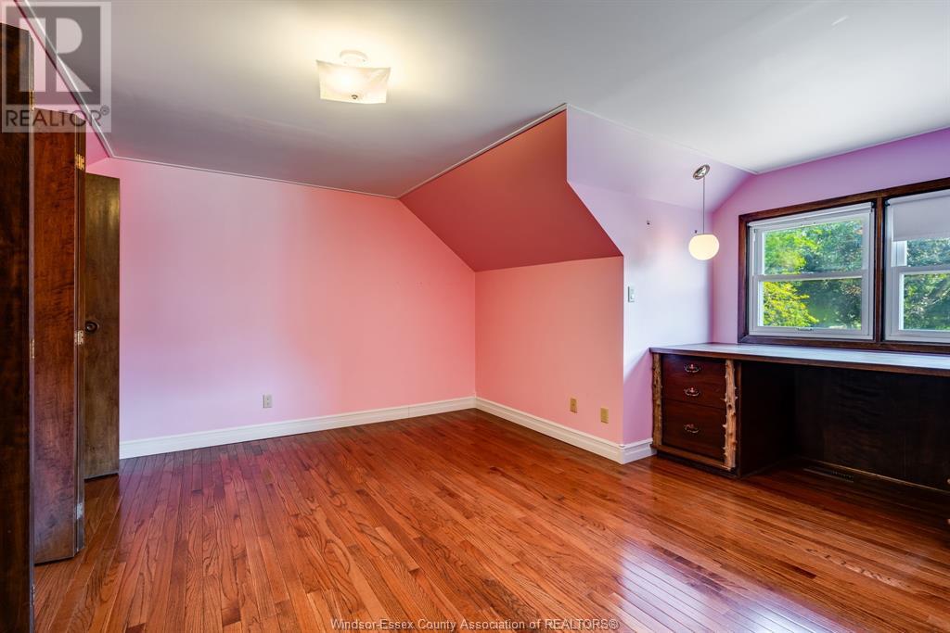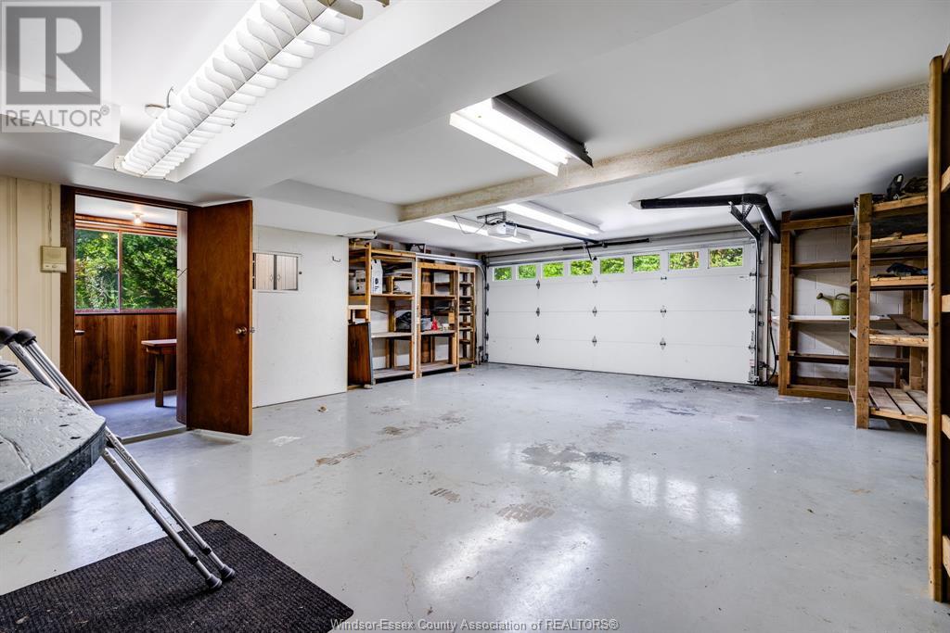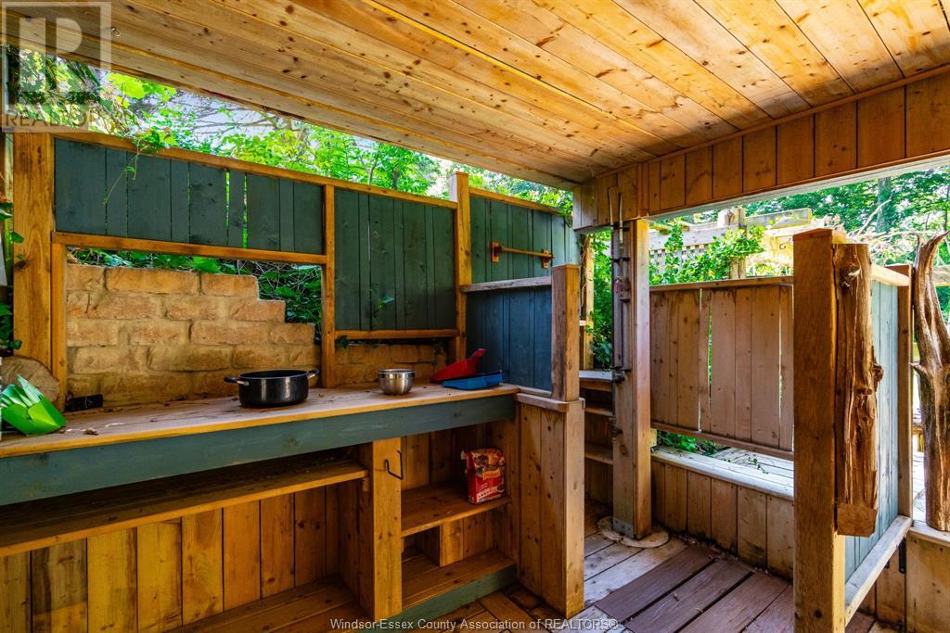3066 Centennial Crescent Gosfield South, Ontario N8H 4G5
$950,000
Nestled along the serene banks of a meandering creek, this 4 bed, 2.5 bath home is a nature lover's paradise. Enveloped by an abundance of lush gardens and verdant foliage, it offers a tranquil escape from the hustle and bustle of everyday life. The outdoor space is a botanical wonderland, featuring a diverse array of flora that blooms throughout the seasons, ensuring year-round beauty and colour. Winding pathways invite you to explore the gardens, where you'll find hidden nooks perfect for soaking in the natural beauty. This property is not just a home; its a sanctuary. Whether you're an avid gardener, a nature enthusiast, or someone seeking a picturesque retreat, this creekside haven offers a unique blend of natural splendor and serene living. Come and experience the magic of this extraordinary garden oasis for yourself. (id:60234)
Property Details
| MLS® Number | 24020773 |
| Property Type | Single Family |
| Features | Cul-de-sac, Ravine, Front Driveway, Side Driveway |
| Water Front Type | Deeded Water Access |
Building
| Bathroom Total | 3 |
| Bedrooms Above Ground | 3 |
| Bedrooms Below Ground | 1 |
| Bedrooms Total | 4 |
| Appliances | Hot Tub, Dishwasher, Dryer, Freezer, Refrigerator, Stove, Washer, Oven |
| Construction Style Attachment | Detached |
| Cooling Type | Central Air Conditioning |
| Exterior Finish | Brick |
| Fireplace Fuel | Wood |
| Fireplace Present | Yes |
| Fireplace Type | Woodstove |
| Flooring Type | Carpeted, Hardwood |
| Foundation Type | Block |
| Half Bath Total | 1 |
| Heating Fuel | Natural Gas |
| Heating Type | Forced Air, Furnace |
| Stories Total | 2 |
| Type | House |
Parking
| Garage | |
| Inside Entry |
Land
| Acreage | No |
| Fence Type | Fence |
| Sewer | Septic System |
| Size Irregular | 64.56xirreg |
| Size Total Text | 64.56xirreg |
| Zoning Description | Res |
Rooms
| Level | Type | Length | Width | Dimensions |
|---|---|---|---|---|
| Second Level | 4pc Bathroom | Measurements not available | ||
| Second Level | Primary Bedroom | Measurements not available | ||
| Second Level | Bedroom | Measurements not available | ||
| Second Level | Bedroom | Measurements not available | ||
| Basement | Family Room | Measurements not available | ||
| Lower Level | 2pc Bathroom | Measurements not available | ||
| Main Level | Enclosed Porch | Measurements not available | ||
| Main Level | Sunroom | Measurements not available | ||
| Main Level | Laundry Room | Measurements not available | ||
| Main Level | Eating Area | Measurements not available | ||
| Main Level | Living Room | Measurements not available | ||
| Main Level | Kitchen | Measurements not available | ||
| Main Level | 4pc Bathroom | Measurements not available | ||
| Main Level | Bedroom | Measurements not available |
Contact Us
Contact us for more information
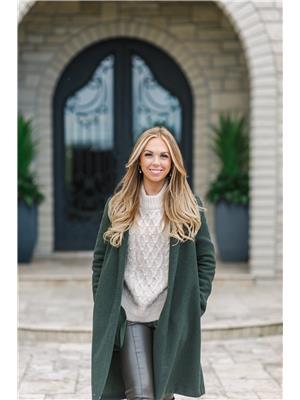
Darien Slater
Sales Person
12 Main Street West
Kingsville, Ontario N9Y 1H1
(519) 733-8411
(519) 733-6870
c21localhometeam.ca/

John Kraus
Sales Person
(519) 733-6870
www.john-kraus.c21.ca/
12 Main Street West
Kingsville, Ontario N9Y 1H1
(519) 733-8411
(519) 733-6870
c21localhometeam.ca/










