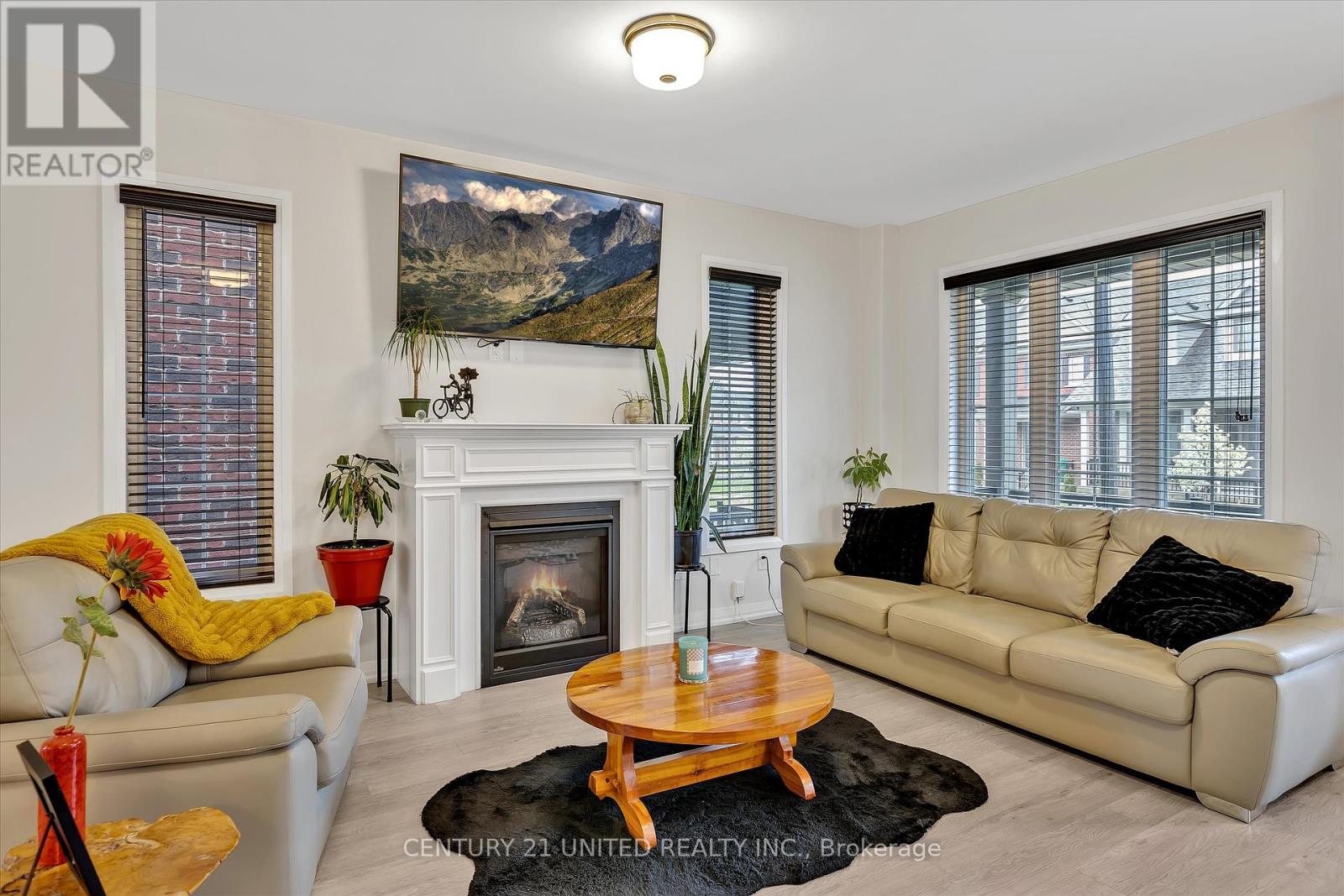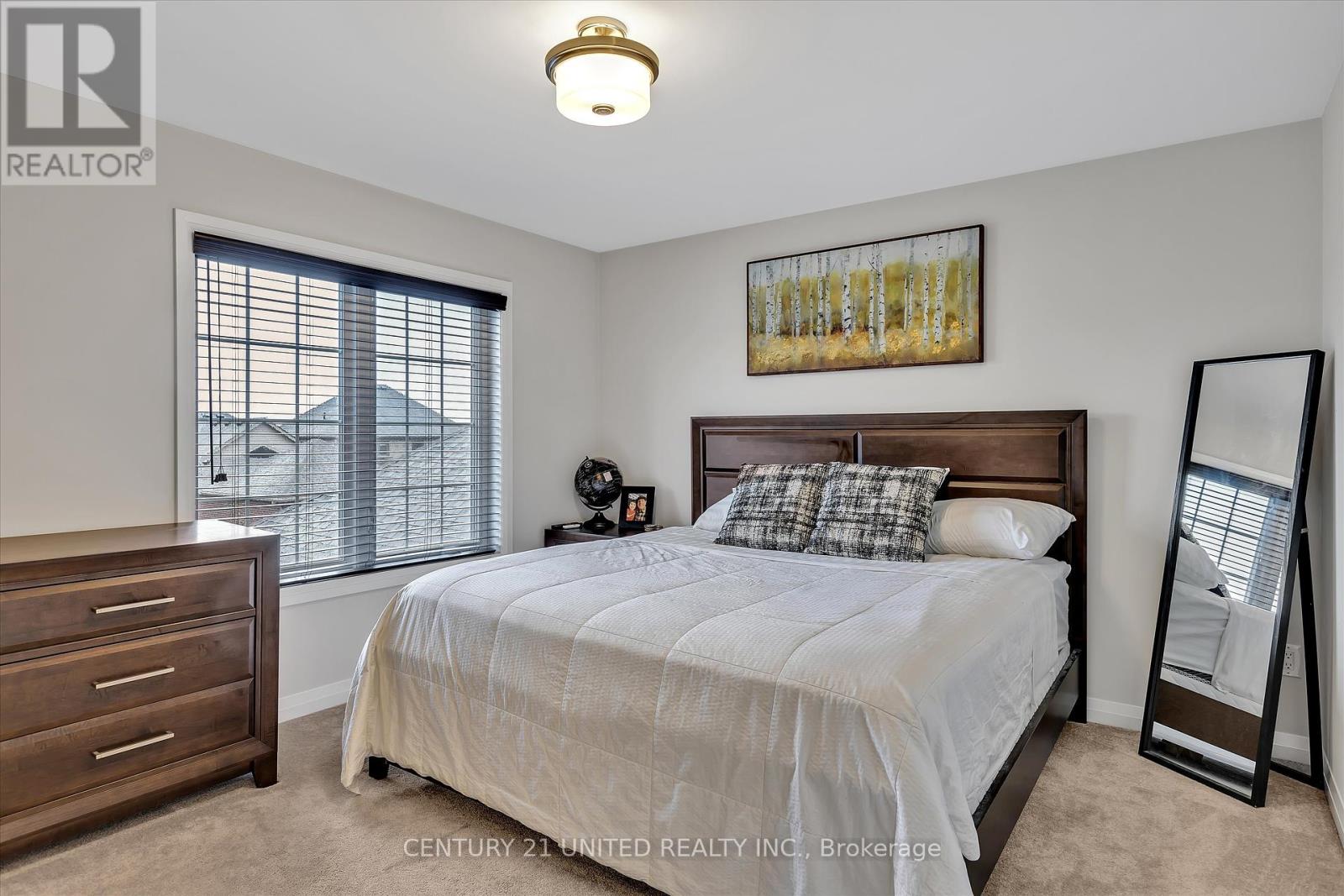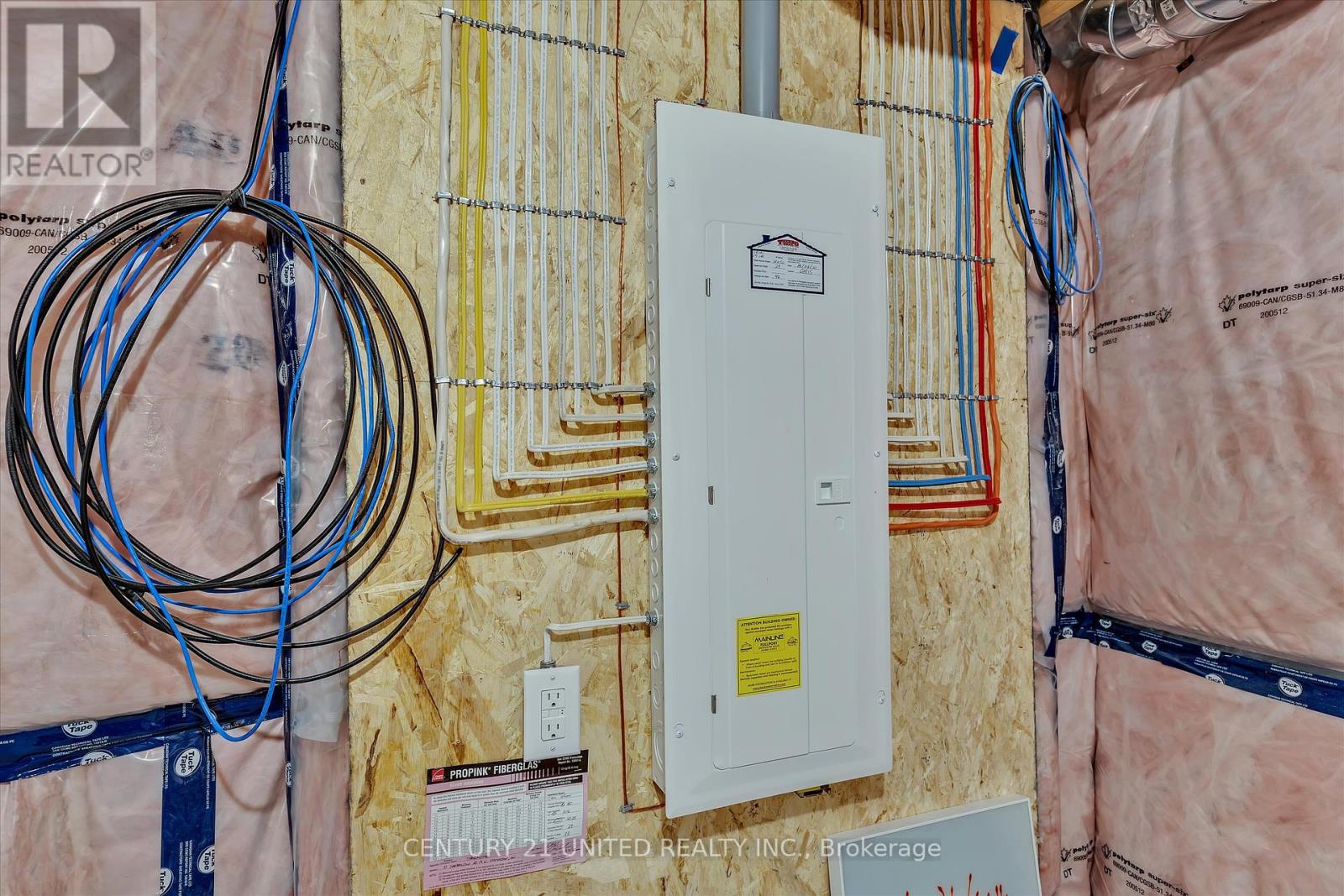307 Billington Close Peterborough, Ontario K9H 7M9
$724,900
Stunning and spacious custom 4 year old brick home in the desirable Northcrest subdivision! The main level boasts 9' ceilings, large windows and a dream kitchen complete with quartz counters, walk-in pantry, gas range and family-sized island for all your entertaining needs. Also featuring a gas fireplace, guest bath, laundry room and access to the attached double car garage and a quaint low-maintenance yard. On the second level you'll find the primary suite with 4-piece bath and walk-in closet, two additional bedrooms and another full bathroom. Full unfinished basement awaits your personal touches (roughed in for a 4th bath) and offers a variety of options for storage, potential in-law suite or additional living space. Located only minutes to shopping, gym, pharmacy, schools, parks, trails and transit! (id:60234)
Property Details
| MLS® Number | X9318896 |
| Property Type | Single Family |
| Community Name | Northcrest |
| Amenities Near By | Schools, Park |
| Community Features | School Bus |
| Features | Sump Pump |
| Parking Space Total | 4 |
| Structure | Porch |
Building
| Bathroom Total | 3 |
| Bedrooms Above Ground | 3 |
| Bedrooms Total | 3 |
| Amenities | Fireplace(s) |
| Appliances | Garage Door Opener Remote(s), Water Heater, Dryer, Refrigerator, Stove, Washer, Window Coverings |
| Basement Development | Unfinished |
| Basement Type | Full (unfinished) |
| Construction Style Attachment | Detached |
| Cooling Type | Central Air Conditioning |
| Exterior Finish | Brick |
| Fireplace Present | Yes |
| Fireplace Total | 1 |
| Foundation Type | Block |
| Half Bath Total | 1 |
| Heating Fuel | Natural Gas |
| Heating Type | Forced Air |
| Stories Total | 2 |
| Size Interior | 1,500 - 2,000 Ft2 |
| Type | House |
| Utility Water | Municipal Water |
Parking
| Attached Garage |
Land
| Acreage | No |
| Land Amenities | Schools, Park |
| Sewer | Sanitary Sewer |
| Size Depth | 91 Ft ,10 In |
| Size Frontage | 27 Ft ,7 In |
| Size Irregular | 27.6 X 91.9 Ft |
| Size Total Text | 27.6 X 91.9 Ft |
Rooms
| Level | Type | Length | Width | Dimensions |
|---|---|---|---|---|
| Second Level | Primary Bedroom | 5.22 m | 4.08 m | 5.22 m x 4.08 m |
| Second Level | Bedroom 2 | 3.47 m | 2.98 m | 3.47 m x 2.98 m |
| Second Level | Bedroom 3 | 3.35 m | 3 m | 3.35 m x 3 m |
| Second Level | Bathroom | 3.78 m | 1.83 m | 3.78 m x 1.83 m |
| Ground Level | Kitchen | 5.76 m | 4.45 m | 5.76 m x 4.45 m |
| Ground Level | Living Room | 7.28 m | 4.93 m | 7.28 m x 4.93 m |
| Ground Level | Bathroom | 1.66 m | 1.49 m | 1.66 m x 1.49 m |
Utilities
| Cable | Available |
| Sewer | Installed |
Contact Us
Contact us for more information
Courtney Madussi
Salesperson
(705) 743-4444
www.goldpost.com/

































