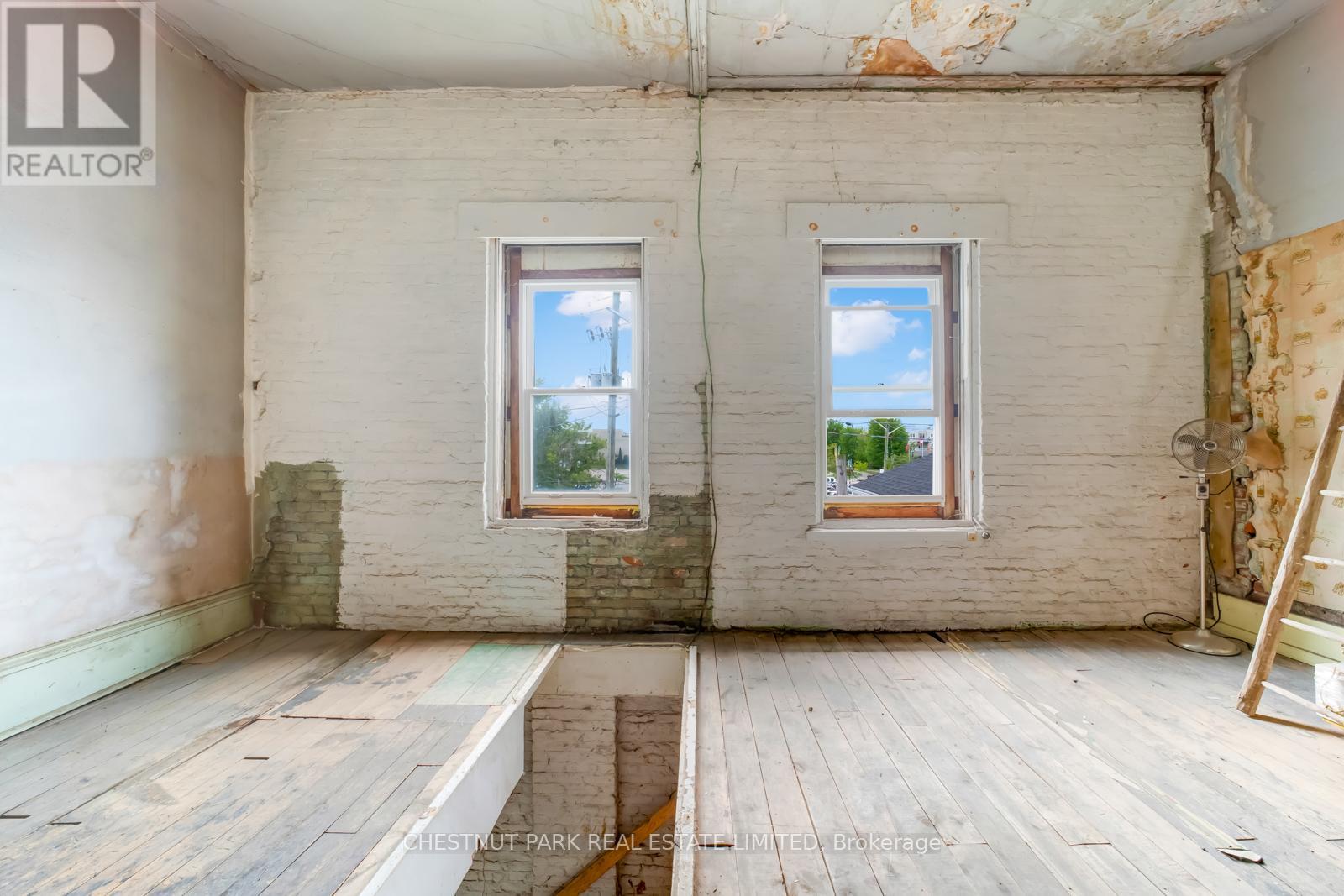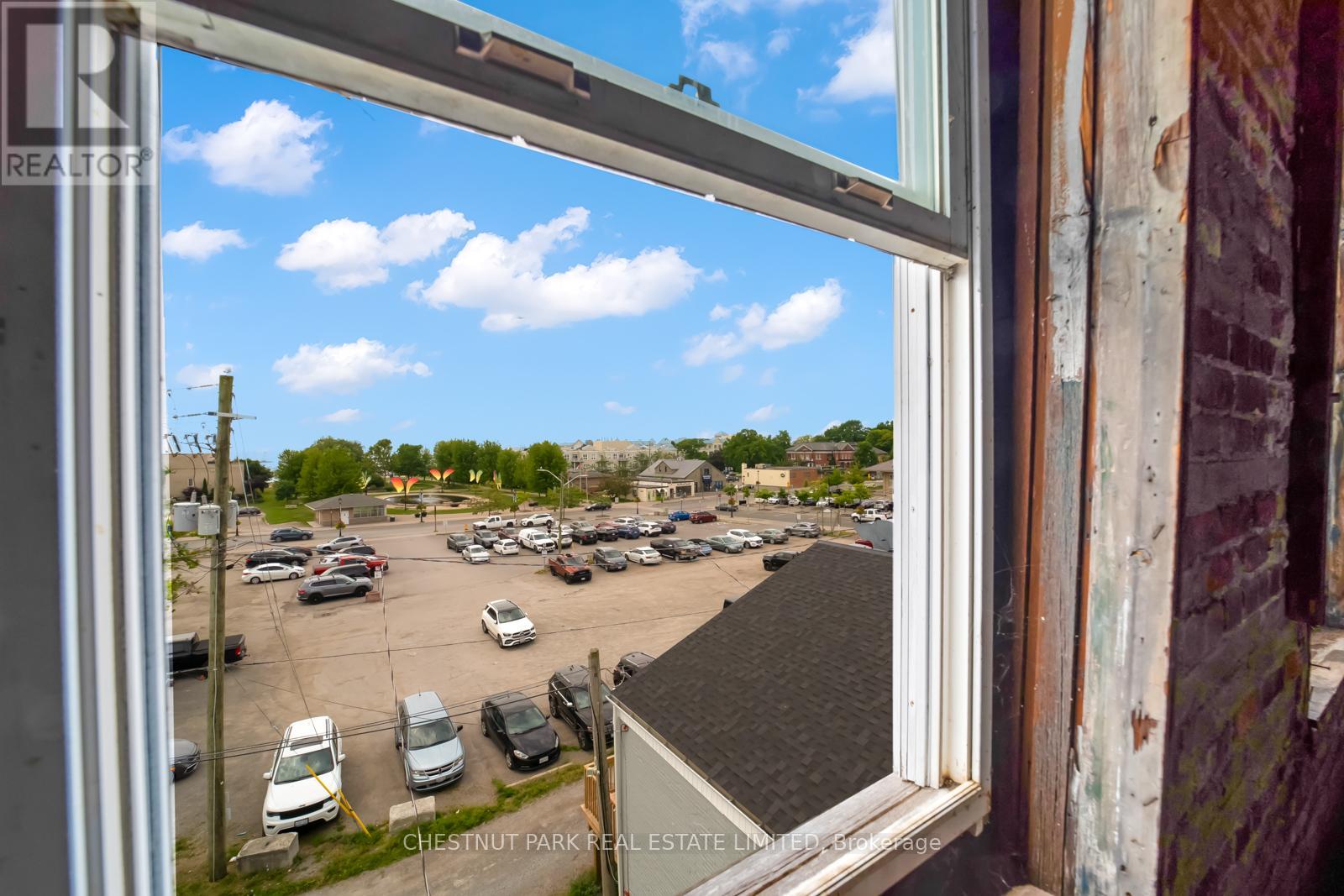31-33 King Street W Cobourg, Ontario K9A 2M1
$1,200,000
Entire 3 Storey Building for sale in Historic Downtown Cobourg 1 block from the Beach and Yacht Club. One of the prettiest Heritage Buildings on the retail strip. Fronting on the south side of King St West with full open south views of Lake Ontario and sunsets out back. Private Parking for 4 cars. Rare opportunity to purchase with "vacant possession". Each floor is approximately 1500 sq ft with 12 and 15 foot ceilings. The main retail storefront has been renovated with beautiful detail. Spectacular Display windows are the talk of the town! The upper 2 residential floors are open warehouse space ready for your development plans. Gorgeous arched windows roughly 7 ft tall bring in loads of light. Designing the space is a dream come true if you plan on a live/work environment. This building is completely self contained. No shared staircases. The Cobourg Community in Northumberland County is amazing and very supportive of small business ownership. Possibilities are endless. (id:60234)
Property Details
| MLS® Number | X11983107 |
| Property Type | Retail |
| Community Name | Cobourg |
| Amenities Near By | Highway, Recreation |
| Parking Space Total | 4 |
Building
| Bathroom Total | 1 |
| Age | 100+ Years |
| Appliances | All |
| Cooling Type | Partially Air Conditioned |
| Heating Fuel | Natural Gas |
| Heating Type | Other |
| Size Interior | 4,416 Ft2 |
| Type | Residential Commercial Mix |
| Utility Water | Municipal Water |
Land
| Acreage | No |
| Land Amenities | Highway, Recreation |
| Sewer | Sanitary Sewer |
| Size Depth | 115 Ft ,6 In |
| Size Frontage | 29 Ft ,3 In |
| Size Irregular | 29.29 X 115.5 Ft |
| Size Total Text | 29.29 X 115.5 Ft |
| Zoning Description | Commercial/residential |
Contact Us
Contact us for more information


























