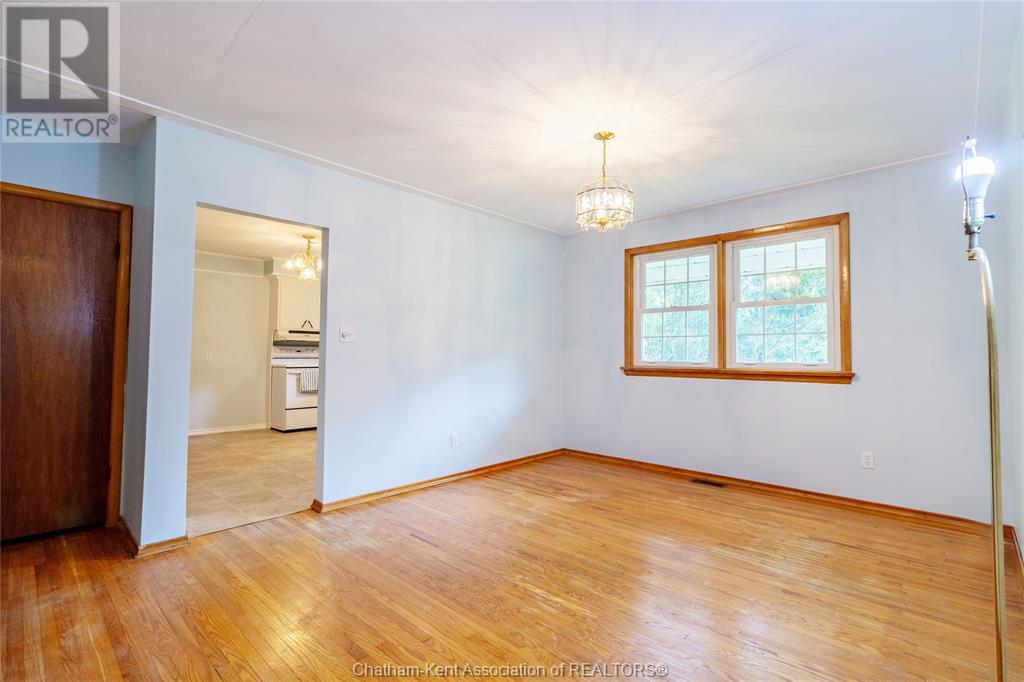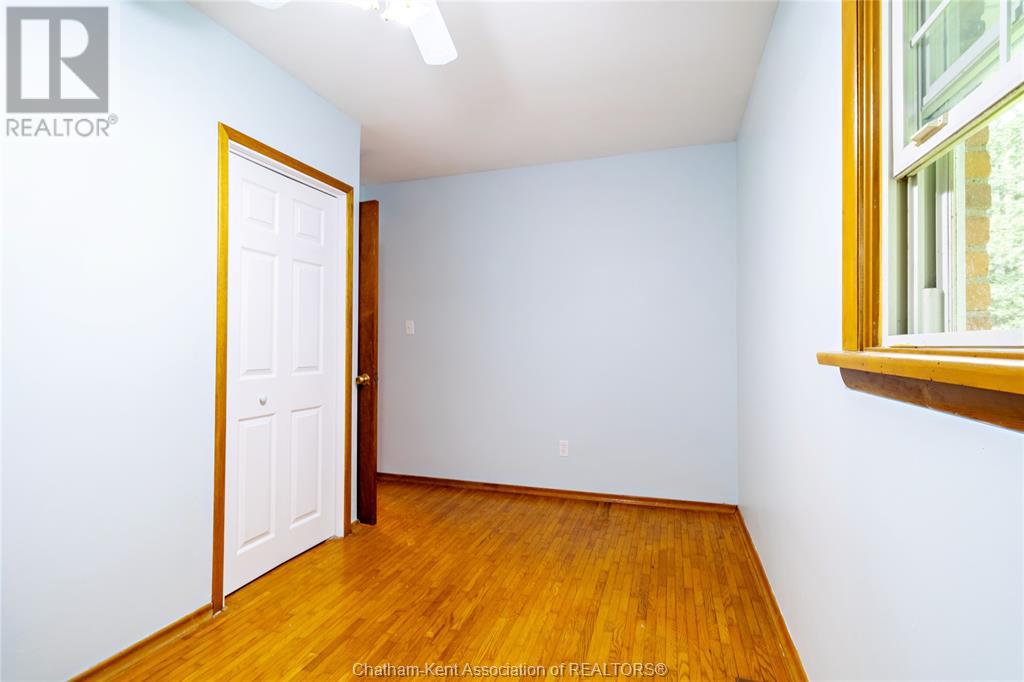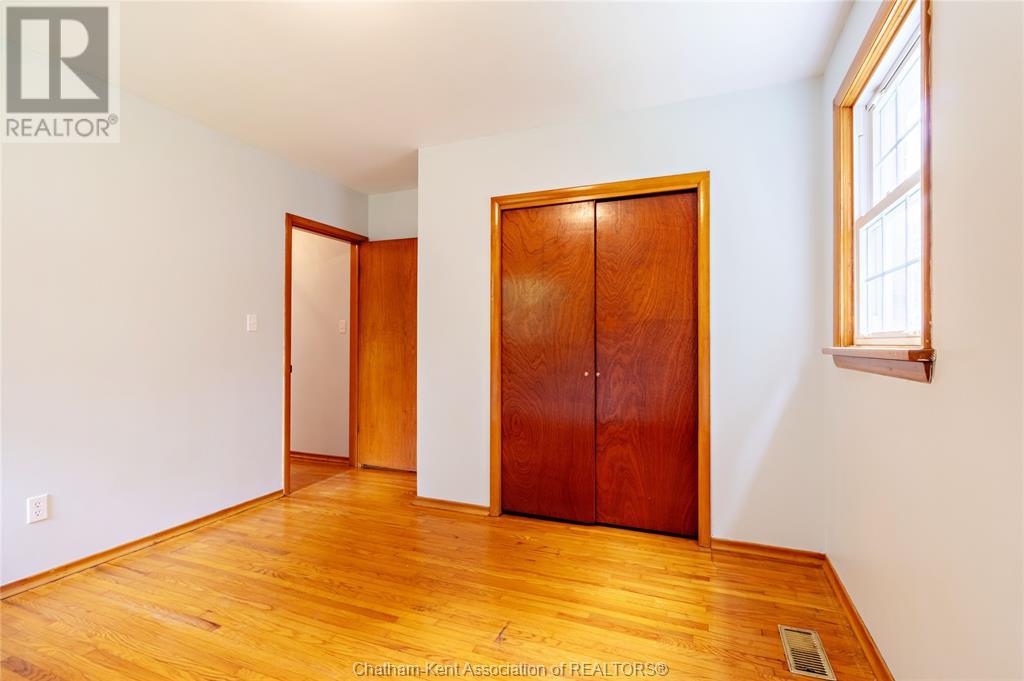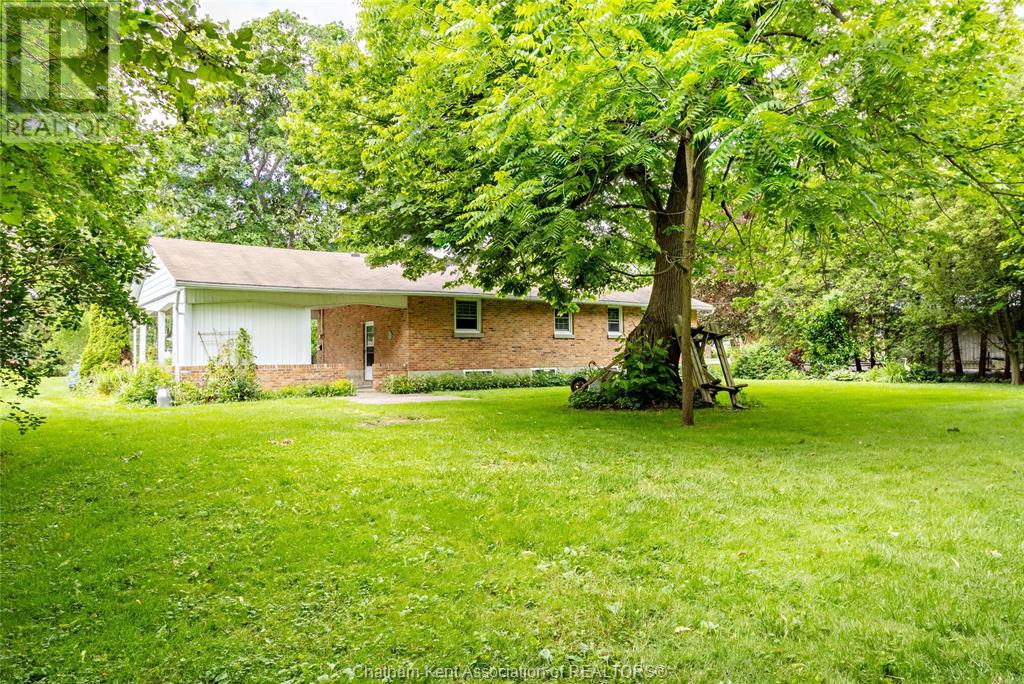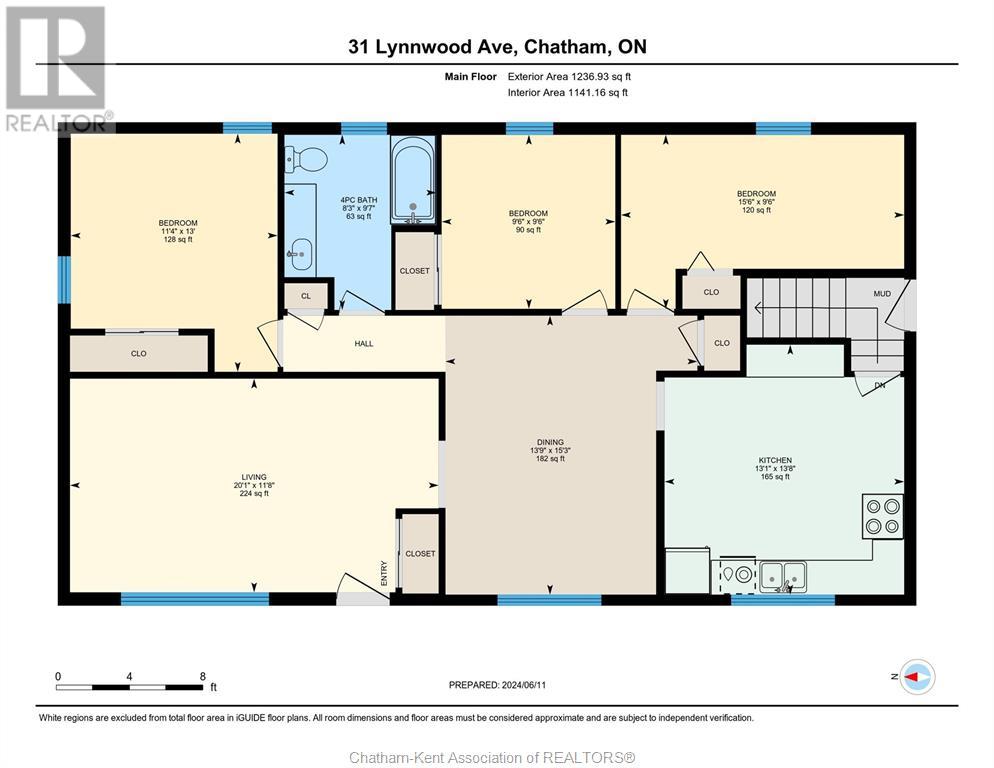31 Lynnwood Avenue Chatham, Ontario N7M 5J4
$479,900
Welcome to this spacious 3 Bedroom, 1 Bath brick Bungalow with double carport located in Chatham’s beautiful Lynnwood Subdivision! Sitting on a mature 100’x210’ lot (.48 Acres) just minutes from downtown Chatham and with easy access to the 401 this home features hardwood floors, an eat-in Kitchen, Dining Room, Living Room with gas Fireplace, 3 main floor Bedrooms, a 4PC Bath, full Basement with workshop, storage area and ample space to finish a Rec room or 4th Bedroom. Central Air, a forced air gas furnace and the availability of city water round out the incredible features this property has to offer. Priced right, so book your private showing today! (id:60234)
Property Details
| MLS® Number | 24013624 |
| Property Type | Single Family |
| Features | Gravel Driveway |
Building
| BathroomTotal | 1 |
| BedroomsAboveGround | 3 |
| BedroomsTotal | 3 |
| Appliances | Dishwasher, Dryer, Refrigerator, Stove |
| ArchitecturalStyle | Bungalow |
| ConstructedDate | 1962 |
| ConstructionStyleAttachment | Detached |
| CoolingType | Central Air Conditioning |
| ExteriorFinish | Brick |
| FireplaceFuel | Gas |
| FireplacePresent | Yes |
| FireplaceType | Insert |
| FlooringType | Carpet Over Hardwood, Hardwood, Cushion/lino/vinyl |
| FoundationType | Block |
| HeatingFuel | Natural Gas |
| HeatingType | Forced Air, Furnace |
| StoriesTotal | 1 |
| SizeInterior | 1237 Sqft |
| TotalFinishedArea | 1237 Sqft |
| Type | House |
Parking
| Carport |
Land
| Acreage | No |
| Sewer | Septic System |
| SizeIrregular | 100x210 |
| SizeTotalText | 100x210|under 1/2 Acre |
| ZoningDescription | Res |
Rooms
| Level | Type | Length | Width | Dimensions |
|---|---|---|---|---|
| Basement | Other | 12 ft ,8 in | 42 ft | 12 ft ,8 in x 42 ft |
| Basement | Workshop | 11 ft ,10 in | 22 ft ,9 in | 11 ft ,10 in x 22 ft ,9 in |
| Basement | Utility Room | 11 ft ,11 in | 22 ft ,8 in | 11 ft ,11 in x 22 ft ,8 in |
| Basement | Laundry Room | 3 ft ,7 in | 11 ft ,3 in | 3 ft ,7 in x 11 ft ,3 in |
| Main Level | 4pc Bathroom | 9 ft ,7 in | 8 ft ,3 in | 9 ft ,7 in x 8 ft ,3 in |
| Main Level | Bedroom | 9 ft ,6 in | 15 ft ,6 in | 9 ft ,6 in x 15 ft ,6 in |
| Main Level | Bedroom | 9 ft ,6 in | 9 ft ,6 in | 9 ft ,6 in x 9 ft ,6 in |
| Main Level | Bedroom | 13 ft | 11 ft ,4 in | 13 ft x 11 ft ,4 in |
| Main Level | Dining Room | 15 ft ,3 in | 13 ft ,9 in | 15 ft ,3 in x 13 ft ,9 in |
| Main Level | Kitchen | 13 ft ,8 in | 13 ft ,1 in | 13 ft ,8 in x 13 ft ,1 in |
| Main Level | Living Room | 11 ft ,8 in | 20 ft ,1 in | 11 ft ,8 in x 20 ft ,1 in |
Interested?
Contact us for more information
Kirk Groombridge
Broker of Record
160 St Clair St
Chatham, Ontario N7L 3J5
Dan Moon
Sales Person
160 St Clair St
Chatham, Ontario N7L 3J5












