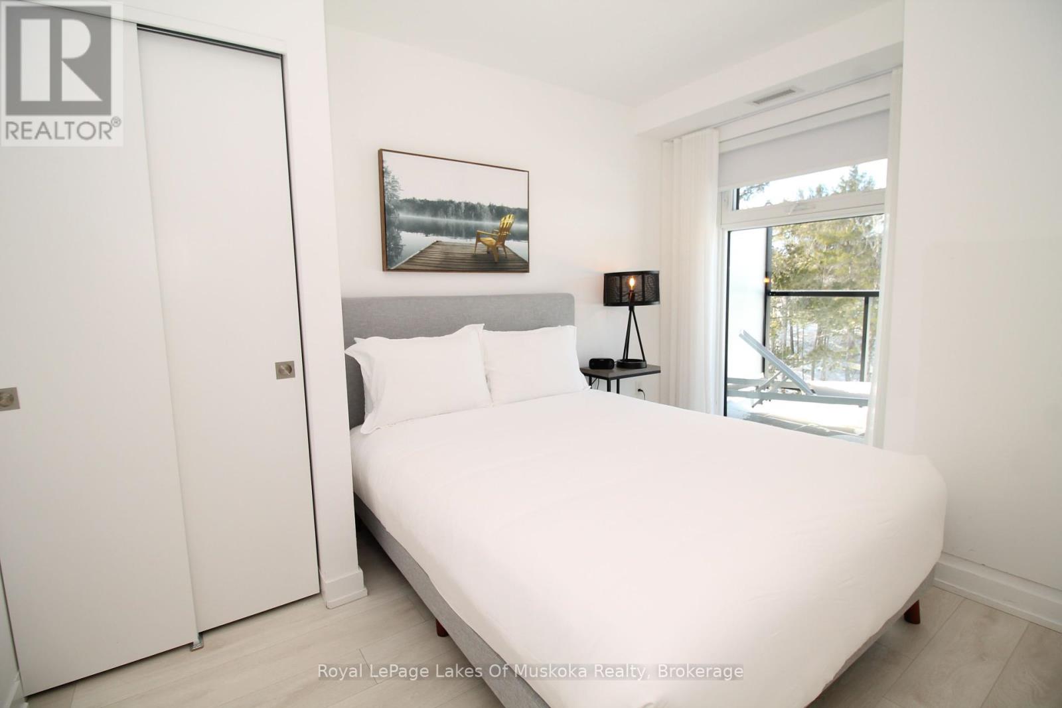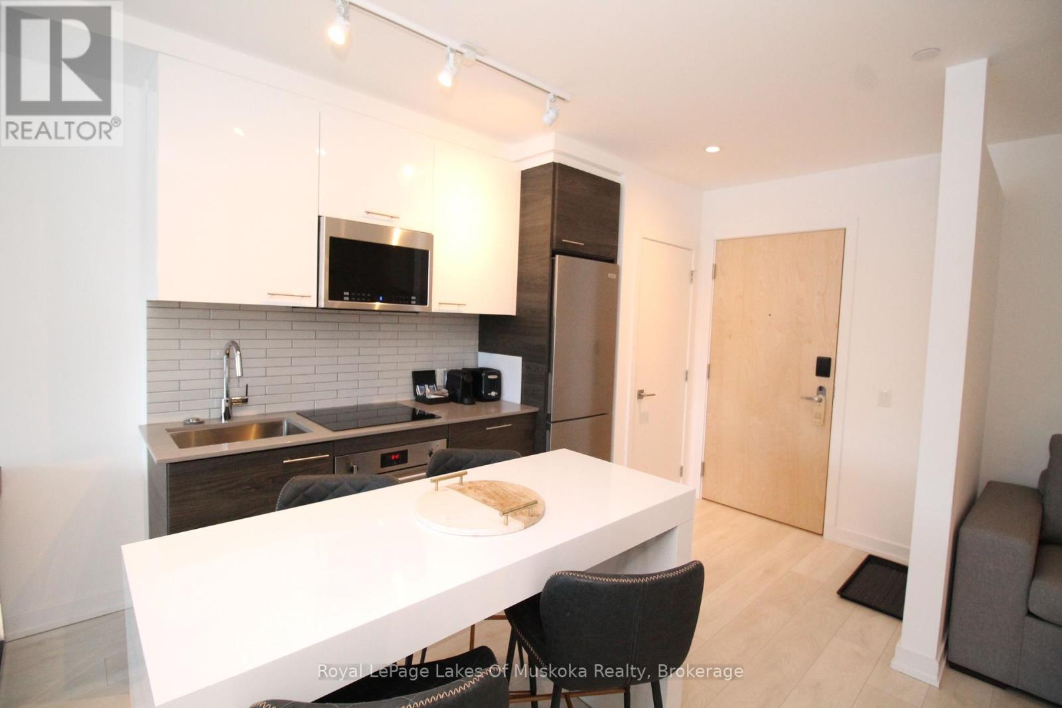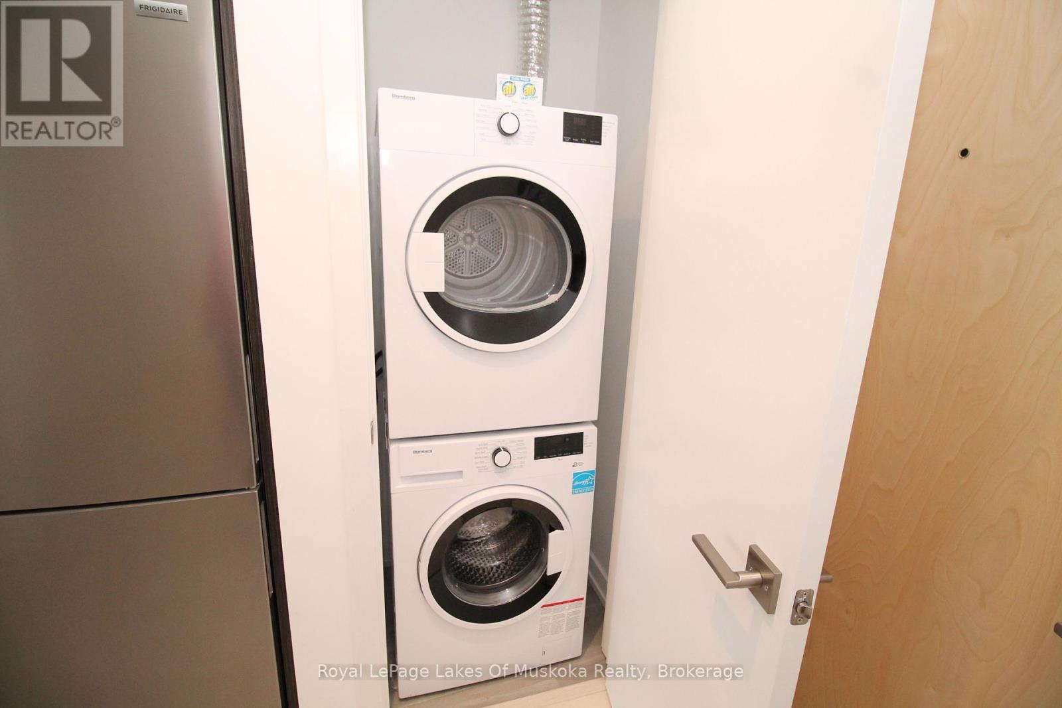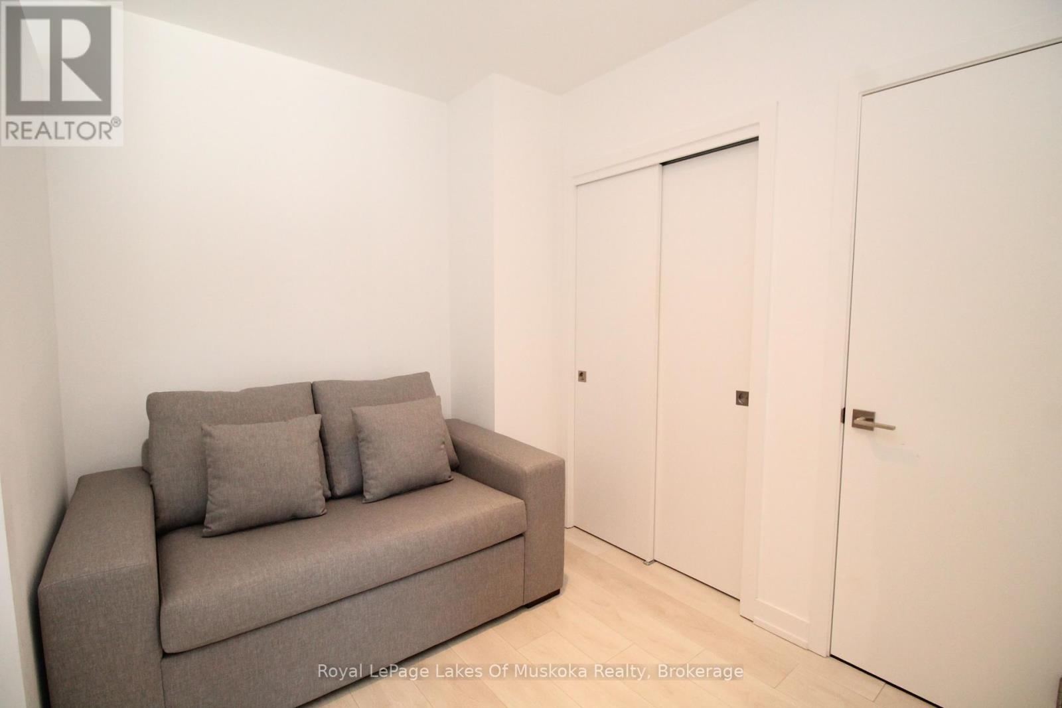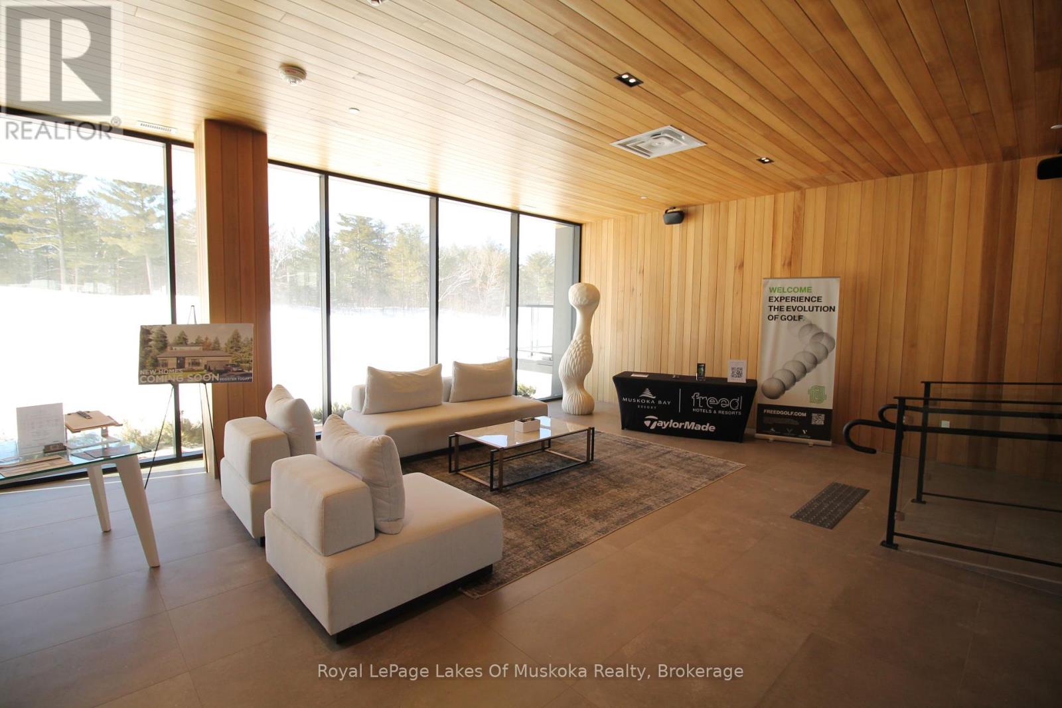313 - 120 Carrick Trail Gravenhurst, Ontario P1P 0A2
$399,000Maintenance, Water, Common Area Maintenance, Insurance, Parking
$622 Monthly
Maintenance, Water, Common Area Maintenance, Insurance, Parking
$622 MonthlyThis fully furnished One-Bedroom + Den condo at Muskoka Bay Resort offers exceptional privacy and stunning views of the 18th fairway. Whether you're seeking a permanent home or a vacation retreat, the modern design and thoughtfully planned layout make it the perfect place to unwind. The open-concept kitchen, dining, and living area is filled with natural light ideal for both relaxing and entertaining. The kitchen features ample cabinetry, an island, and a built-in dishwasher for added convenience. The primary bedroom boasts a large window overlooking the golf course and surrounding woodlands. Step out onto your ground-floor balcony and enjoy evening cocktails while watching breathtaking sunset views. Additional highlights include in-suite laundry and a 4-piece washroom. Owners have the option to participate in the fully managed on-site Rental Program, making it a hassle-free investment opportunity. Purchase includes Golf or Social Membership Initiation/Entrance Fee. As a member of Muskoka Bay Resort, enjoy access to two outdoor pools, a newly renovated fitness studio, and a world-class 18-hole golf course. The architecturally stunning Clubhouse, perched on a 100-foot cliff, offers fine dining in the Muskoka Room, casual fare at Cliffside Grill, and one of the best patios in the region. Move-in ready your Muskoka adventure awaits! (id:60234)
Property Details
| MLS® Number | X12007131 |
| Property Type | Single Family |
| Community Name | Muskoka (S) |
| Community Features | Pet Restrictions |
| Features | Balcony |
| Parking Space Total | 1 |
Building
| Bathroom Total | 1 |
| Bedrooms Above Ground | 1 |
| Bedrooms Below Ground | 1 |
| Bedrooms Total | 2 |
| Appliances | Water Heater |
| Cooling Type | Central Air Conditioning |
| Exterior Finish | Concrete, Steel |
| Heating Fuel | Natural Gas |
| Heating Type | Forced Air |
| Size Interior | 500 - 599 Ft2 |
| Type | Apartment |
Parking
| No Garage |
Land
| Acreage | No |
Rooms
| Level | Type | Length | Width | Dimensions |
|---|---|---|---|---|
| Main Level | Kitchen | 3.76 m | 3.02 m | 3.76 m x 3.02 m |
| Main Level | Living Room | 5 m | 2.81 m | 5 m x 2.81 m |
| Main Level | Den | 2.81 m | 2.26 m | 2.81 m x 2.26 m |
| Main Level | Bedroom | 3.94 m | 2.8 m | 3.94 m x 2.8 m |
| Main Level | Bathroom | 2.4 m | 1.52 m | 2.4 m x 1.52 m |
Contact Us
Contact us for more information








