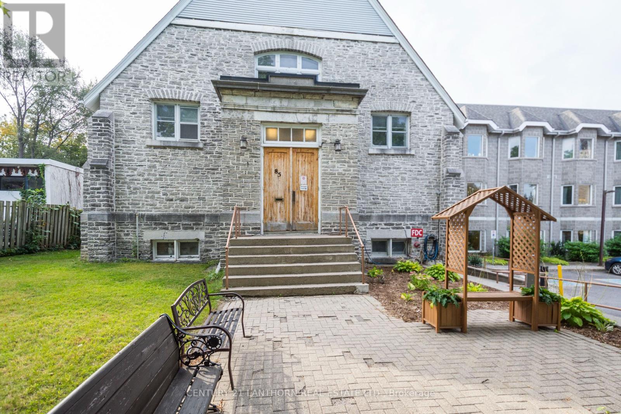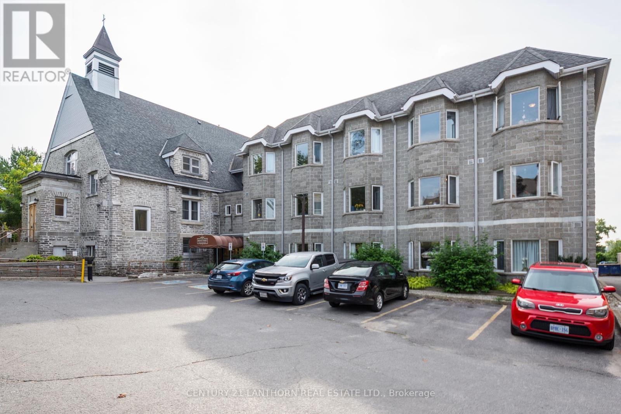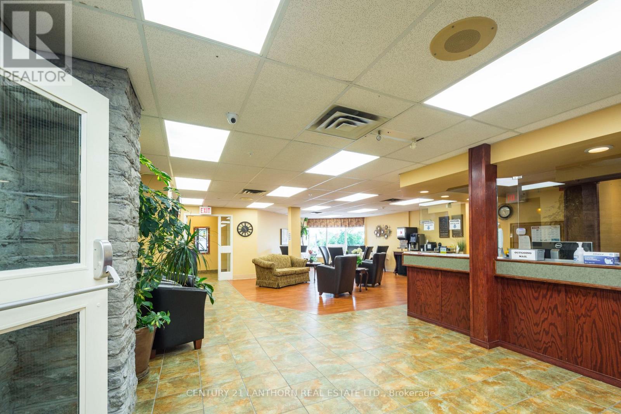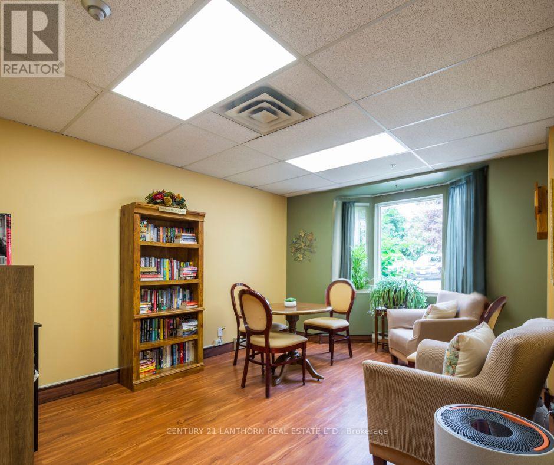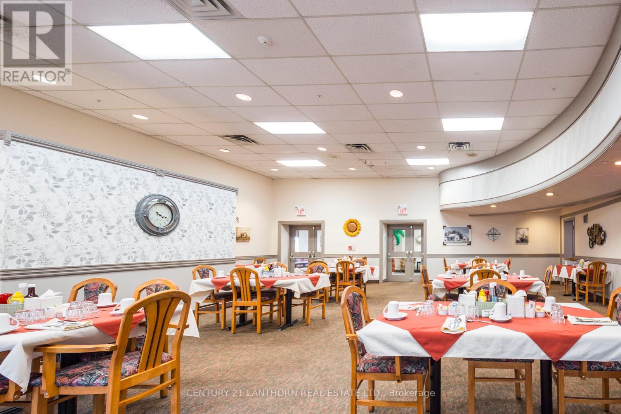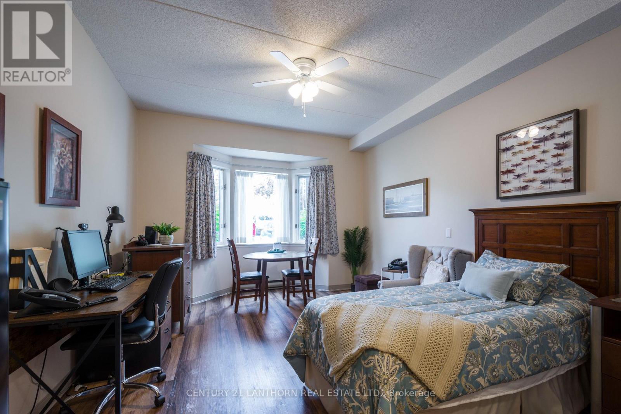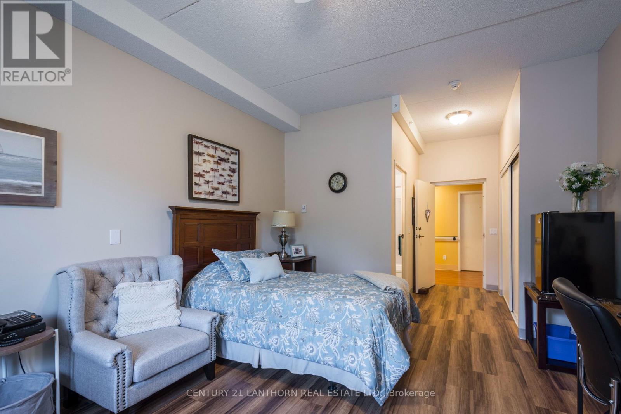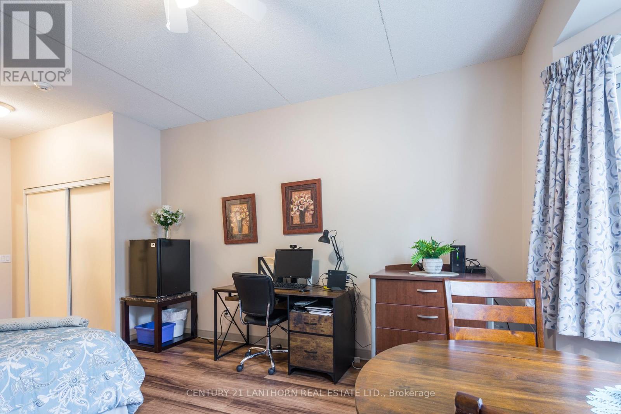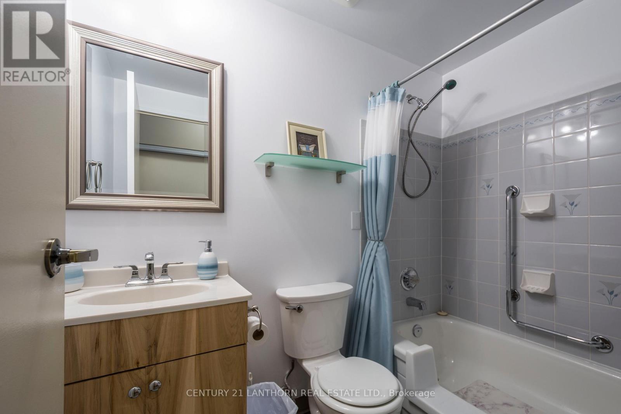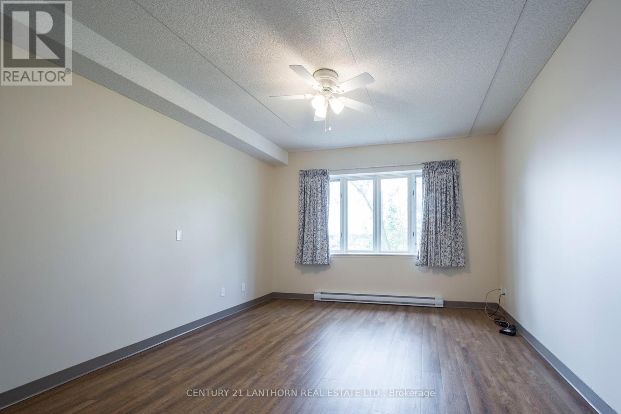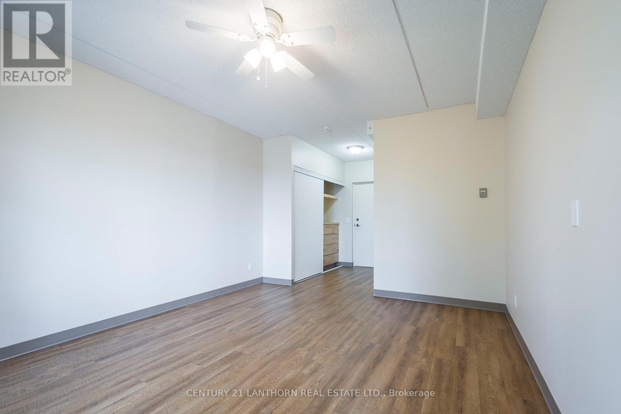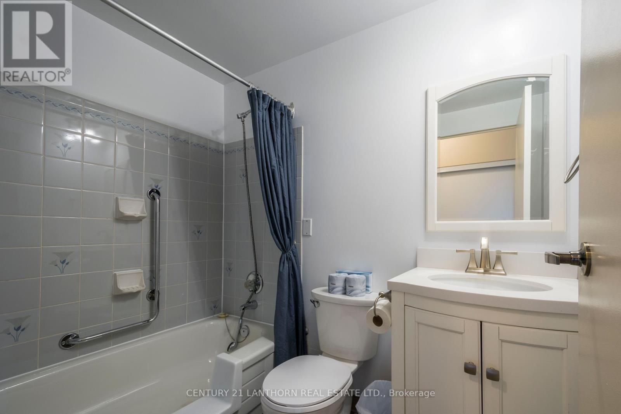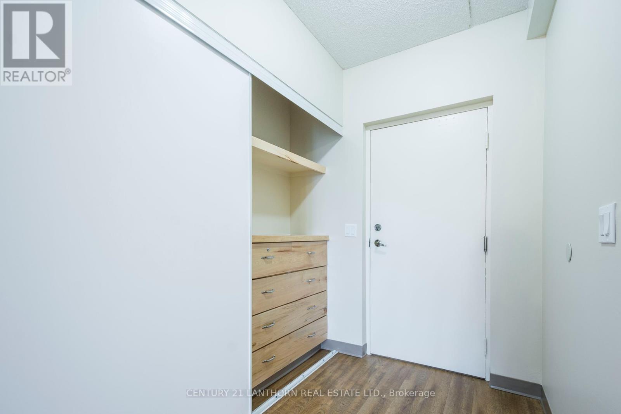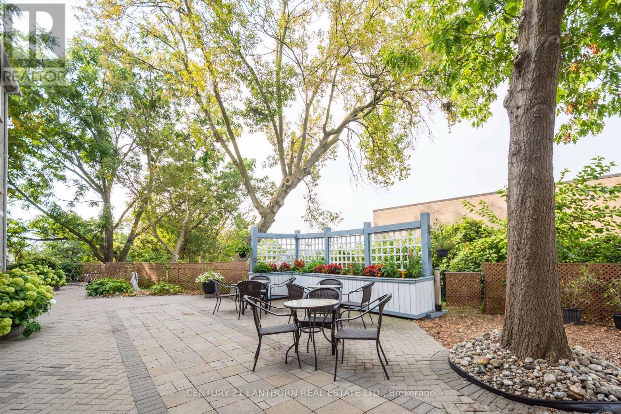318 - 85 Bridge Street E Belleville, Ontario K8N 1L9
$2,500 Monthly
Welcome to your new home in an esteemed retirement community! This charming bachelor apartment offers a blend of comfort and convenience, perfect for a low-maintenance lifestyle. The open and inviting layout of the apartment maximizes both comfort and functionality, providing a cozy living area ideal for relaxation. Included in your lease are a variety of services designed to enhance your daily life. Enjoy professional housekeeping once a week, ensuring a clean and welcoming environment. Delight in three nutritious meals each day. Fresh linens and towels are provided regularly, so you always have what you need. A caring and attentive nurse is on staff to support your health and wellness, and a range of daily activities is available to keep you engaged and entertained. This community offers a supportive environment where you can maintain your independence while enjoying a full suite of amenities and services. (id:60234)
Property Details
| MLS® Number | X9363639 |
| Property Type | Single Family |
| Community Name | Belleville Ward |
| Amenities Near By | Park, Place Of Worship, Hospital |
| Communication Type | High Speed Internet |
| Community Features | Pet Restrictions |
| Parking Space Total | 1 |
| View Type | City View, Lake View |
Building
| Bathroom Total | 1 |
| Bedrooms Above Ground | 1 |
| Bedrooms Total | 1 |
| Amenities | Security/concierge |
| Exterior Finish | Brick, Vinyl Siding |
| Fire Protection | Smoke Detectors, Security System, Alarm System |
| Heating Fuel | Electric |
| Heating Type | Baseboard Heaters |
| Stories Total | 3 |
Land
| Acreage | No |
| Land Amenities | Park, Place Of Worship, Hospital |
| Size Irregular | . |
| Size Total Text | . |
Contact Us
Contact us for more information

