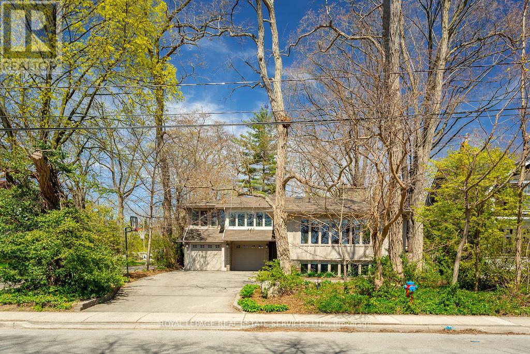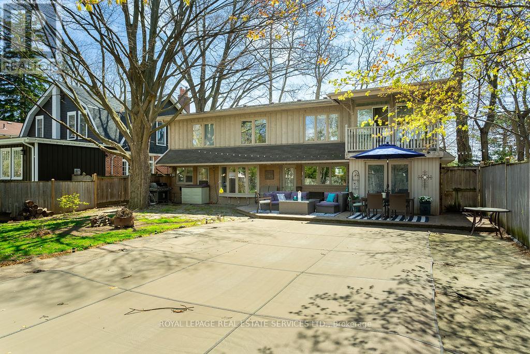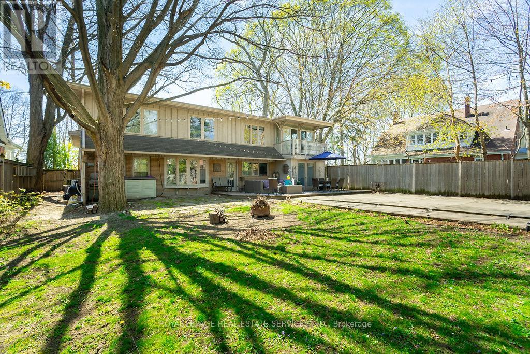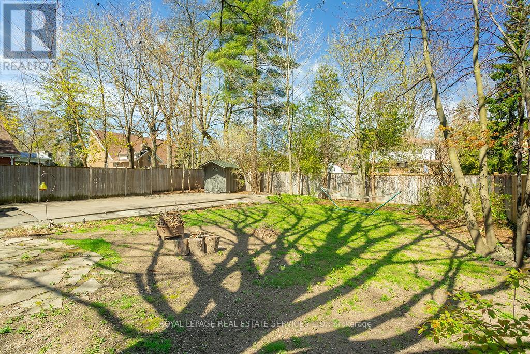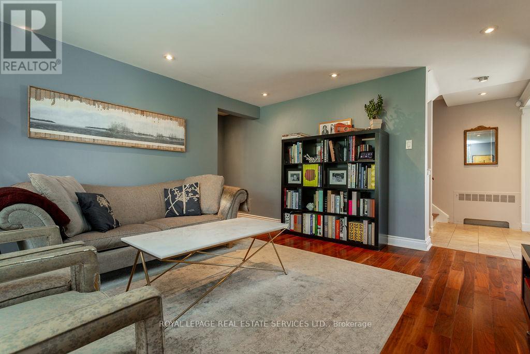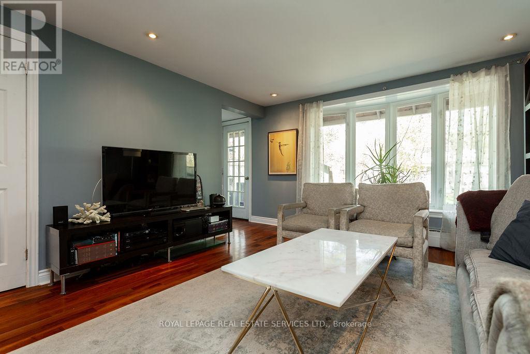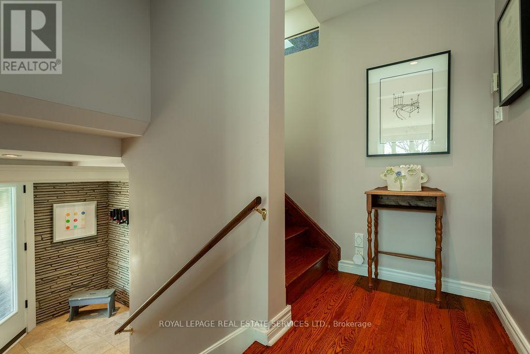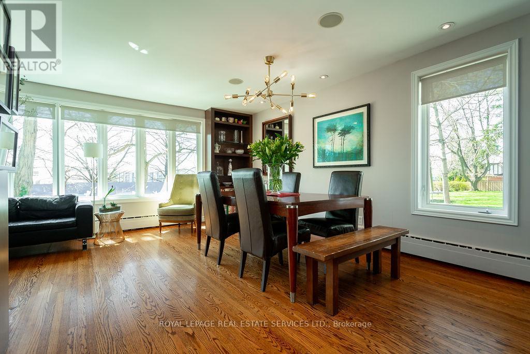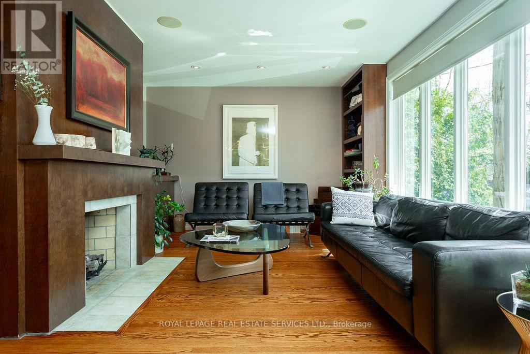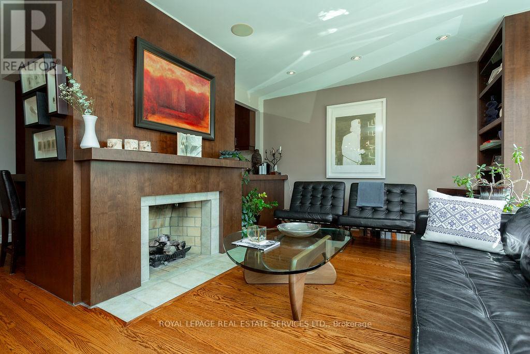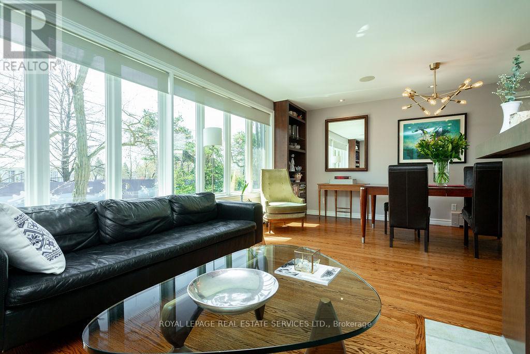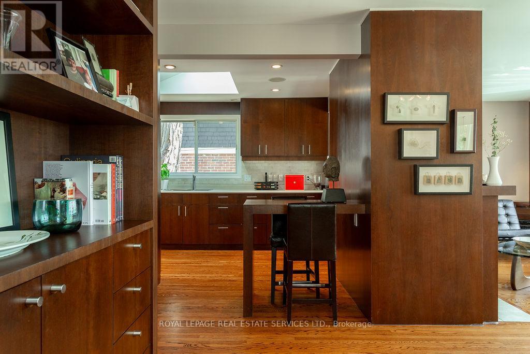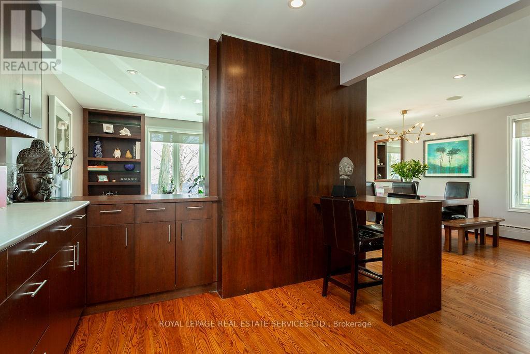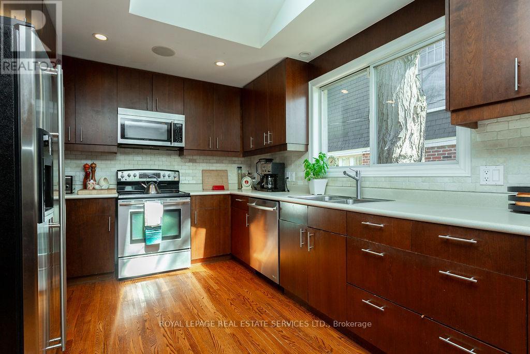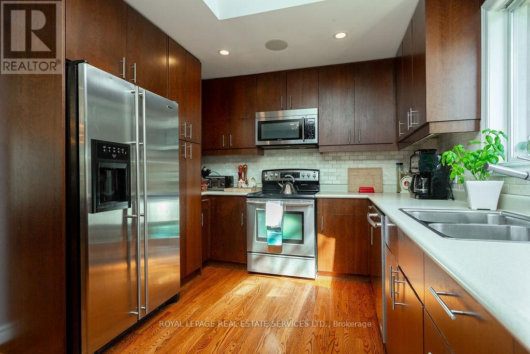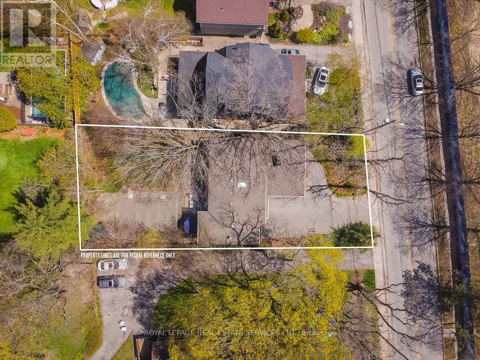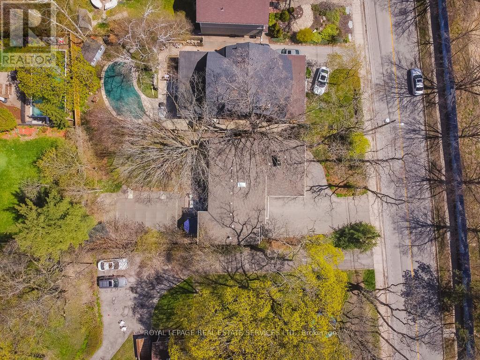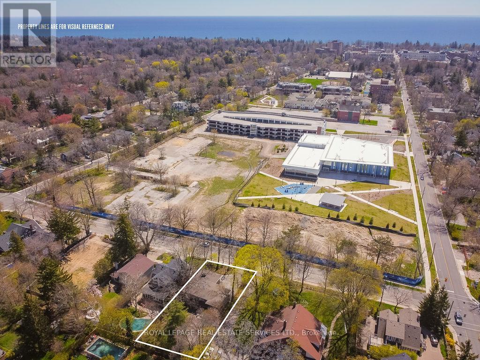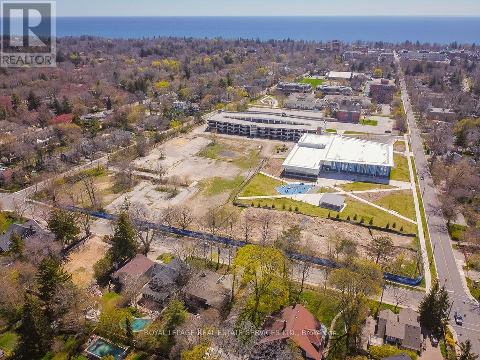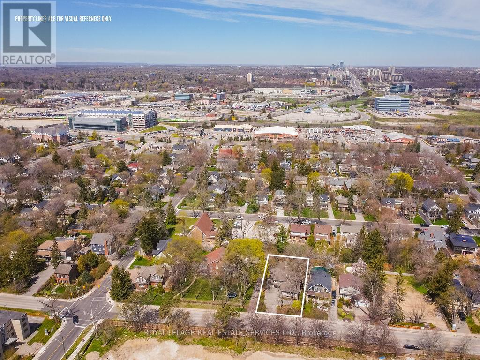319 Macdonald Road Oakville, Ontario L6J 2A8
$2,199,999
Prime Redevelopment Opportunity in the Heart of Old Oakville! This 61' x 147' lot, located in the highly desirable Old Oakville neighborhood, offers an exceptional opportunity for builders and investors. Surrounded by luxury custom homes and high-end redevelopment projects, this property is perfect for creating your dream home or a new masterpiece that fits the area's evolving landscape. Zoned RL3-0 by the Town of Oakville, the lot allows for 35% lot coverage, providing ample space to design and build to your exact specifications. Whether you're looking to create a contemporary showpiece or a timeless classic, this prime location offers limitless potential. Situated within walking distance to Lake Ontario, the Oakville Community Centre, top-rated schools, and the charming shops and restaurants of downtown Oakville, this property ensures a lifestyle of both convenience and prestige. Easy access to the GO Train and major highways makes commuting effortless. The propertys large, mature trees offer both privacy and a tranquil backdrop, while the existing split-level home provides an option to either enjoy as-is or reimagine entirely. Become part of Old Oakville's exciting redevelopment journey, a neighbourhood on the rise and increasingly in demand. Build now, invest for the future your vision starts here! (id:60234)
Property Details
| MLS® Number | W10406730 |
| Property Type | Single Family |
| Community Name | 1013 - OO Old Oakville |
| Amenities Near By | Park, Public Transit, Schools |
| Community Features | School Bus, Community Centre |
| Parking Space Total | 9 |
| Pool Type | Inground Pool |
Building
| Bathroom Total | 3 |
| Bedrooms Above Ground | 3 |
| Bedrooms Total | 3 |
| Age | 51 To 99 Years |
| Basement Development | Finished |
| Basement Type | N/a (finished) |
| Construction Style Attachment | Detached |
| Construction Style Split Level | Sidesplit |
| Exterior Finish | Wood, Stone |
| Fireplace Present | Yes |
| Flooring Type | Hardwood |
| Foundation Type | Unknown |
| Heating Fuel | Natural Gas |
| Heating Type | Hot Water Radiator Heat |
| Size Interior | 2,000 - 2,500 Ft2 |
| Type | House |
| Utility Water | Municipal Water |
Parking
| Attached Garage |
Land
| Acreage | No |
| Fence Type | Fenced Yard |
| Land Amenities | Park, Public Transit, Schools |
| Sewer | Sanitary Sewer |
| Size Depth | 147 Ft |
| Size Frontage | 61 Ft |
| Size Irregular | 61 X 147 Ft |
| Size Total Text | 61 X 147 Ft|under 1/2 Acre |
| Zoning Description | Residential Rl3-0 |
Rooms
| Level | Type | Length | Width | Dimensions |
|---|---|---|---|---|
| Second Level | Kitchen | 3.02 m | 4.27 m | 3.02 m x 4.27 m |
| Second Level | Dining Room | 5.44 m | 3.56 m | 5.44 m x 3.56 m |
| Second Level | Living Room | 3.3 m | 3.66 m | 3.3 m x 3.66 m |
| Third Level | Sunroom | Measurements not available | ||
| Third Level | Bathroom | Measurements not available | ||
| Third Level | Primary Bedroom | 4.9 m | 3 m | 4.9 m x 3 m |
| Third Level | Bedroom 2 | 3.61 m | 3 m | 3.61 m x 3 m |
| Third Level | Bedroom 3 | 6.83 m | 3.02 m | 6.83 m x 3.02 m |
| Main Level | Family Room | 3.89 m | 4.78 m | 3.89 m x 4.78 m |
| Main Level | Laundry Room | 2.74 m | 2.9 m | 2.74 m x 2.9 m |
| Main Level | Bathroom | Measurements not available |
Contact Us
Contact us for more information


