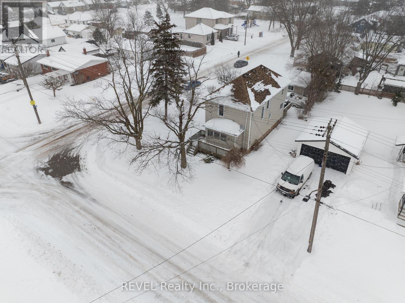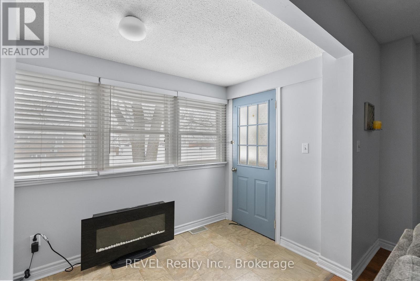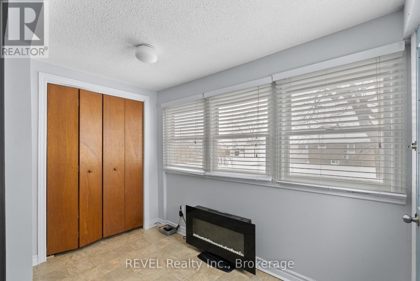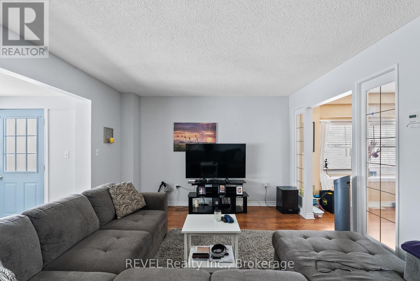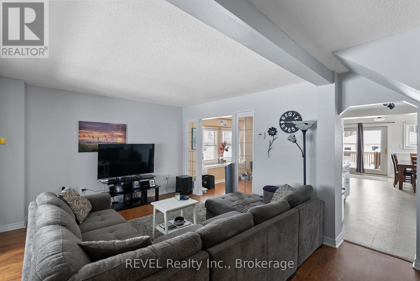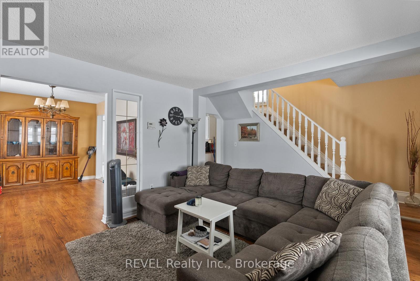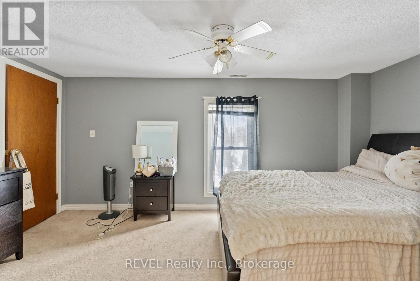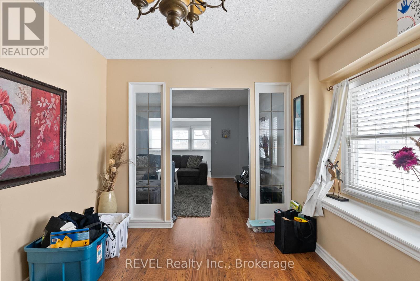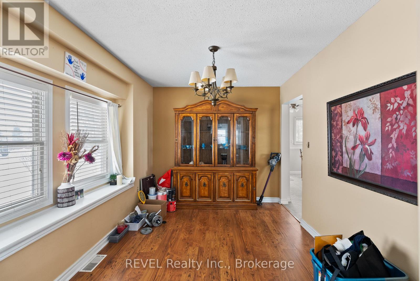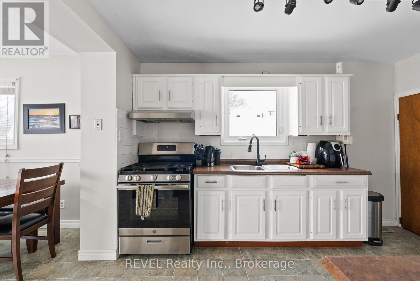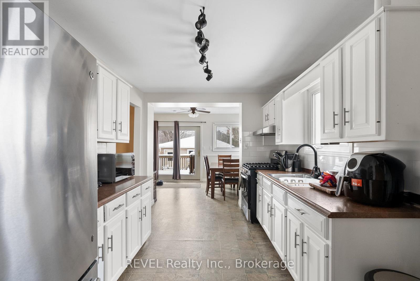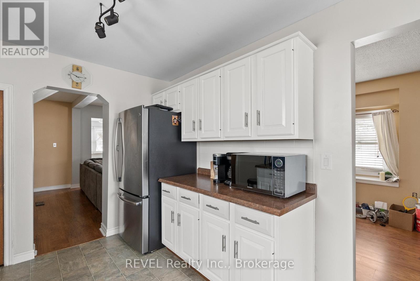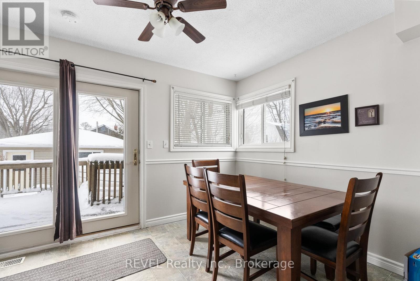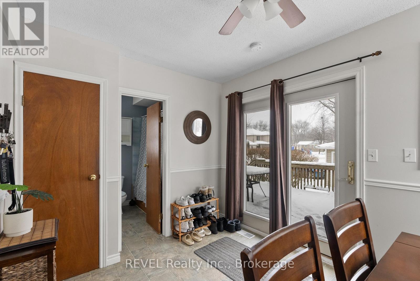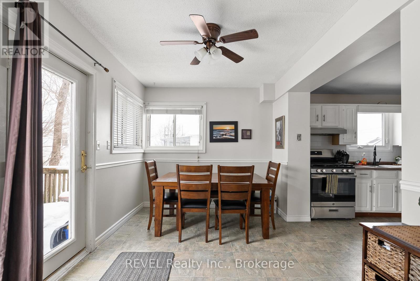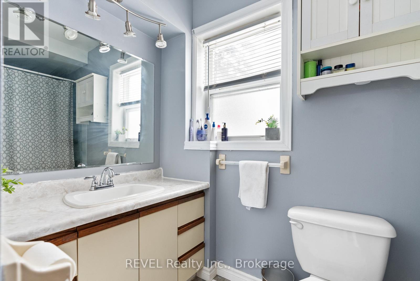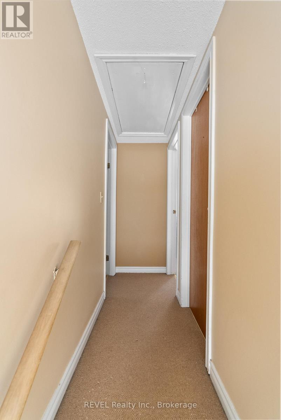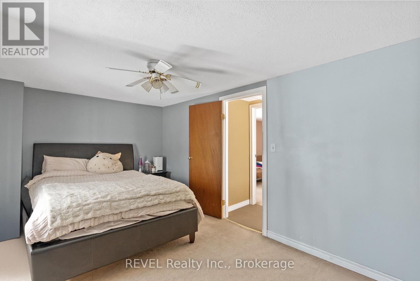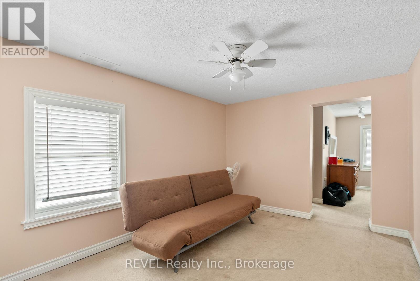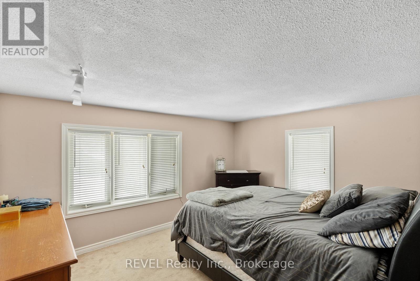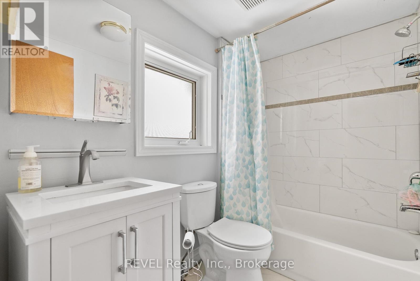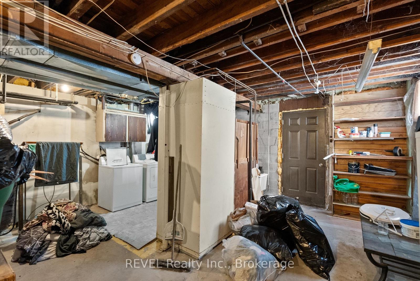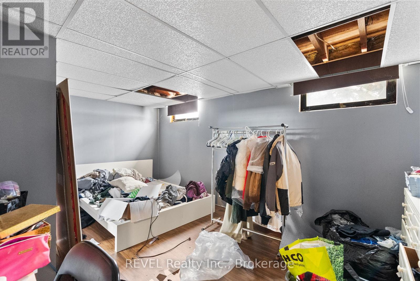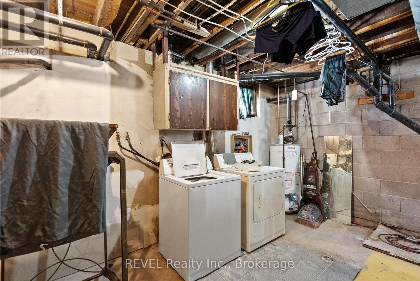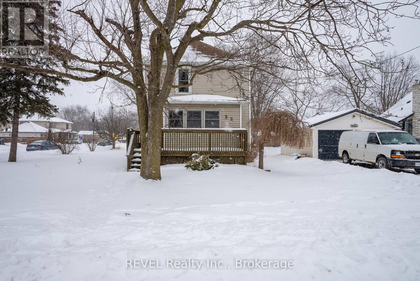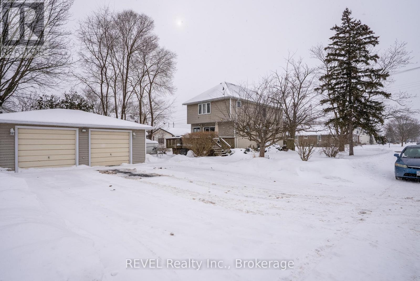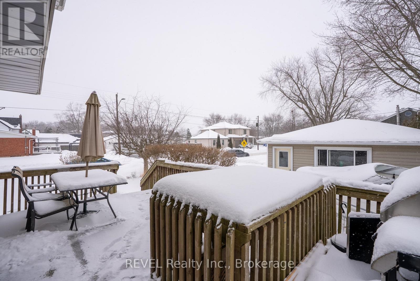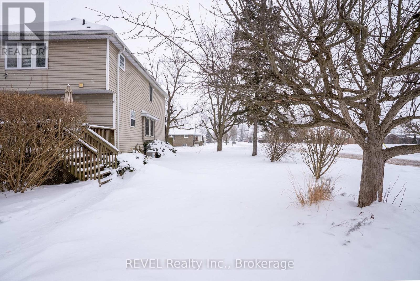32 Bay Avenue Welland, Ontario L3B 3G6
$529,900
Nestled in the heart of Dain City, this beautifully updated 3-bedroom, 2-bathroom home offers the perfect setting for families looking to enjoy both comfort and an active lifestyle. Situated on a large corner lot, this home is just moments from the Welland Canal, where scenic trails, parks, and outdoor activities create an incredible community atmosphere.Step onto the welcoming front porch and into a bright, inviting interior with modern updates and family-friendly spaces. The spacious eat-in kitchen features plenty of counter space, cabinetry, and a gas stoveperfect for home-cooked meals and gatherings. The adjoining dining area leads to a large backyard deck, providing an ideal space for kids to play and for entertaining family and friends.Upstairs, the generous primary bedroom offers a private retreat with its own ensuite bathroom, while two additional bedrooms share a full 4-piece bathroom on the main floor, ensuring convenience for the whole family.Outside, the detached double-car garage offers ample storage space, a workshop area, and endless potential for hobbyists or extra storage needs. The triple-wide driveway easily accommodates multiple vehicles, making parking a breeze for families with multiple cars or visitors.Dain City is a fast-growing community known for its charming small-town feel, with easy access to waterfront trails, playgrounds, and recreational activities along the Welland Canal. Whether you love biking, jogging, kayaking, or simply taking in the scenery, this location offers something for everyone.With plenty of space inside and out, this home is the perfect place to raise a family and enjoy an active, outdoor lifestyle. Dont miss out on this wonderful opportunityschedule your private showing today! (id:60234)
Property Details
| MLS® Number | X11998444 |
| Property Type | Single Family |
| Community Name | 774 - Dain City |
| Parking Space Total | 8 |
Building
| Bathroom Total | 2 |
| Bedrooms Above Ground | 3 |
| Bedrooms Total | 3 |
| Basement Type | Full |
| Construction Style Attachment | Detached |
| Cooling Type | Central Air Conditioning |
| Exterior Finish | Vinyl Siding |
| Foundation Type | Block |
| Heating Fuel | Natural Gas |
| Heating Type | Forced Air |
| Stories Total | 2 |
| Size Interior | 1,500 - 2,000 Ft2 |
| Type | House |
| Utility Water | Municipal Water |
Parking
| Detached Garage | |
| Garage |
Land
| Acreage | No |
| Sewer | Sanitary Sewer |
| Size Depth | 120 Ft |
| Size Frontage | 41 Ft |
| Size Irregular | 41 X 120 Ft |
| Size Total Text | 41 X 120 Ft |
| Zoning Description | Residential |
Contact Us
Contact us for more information





