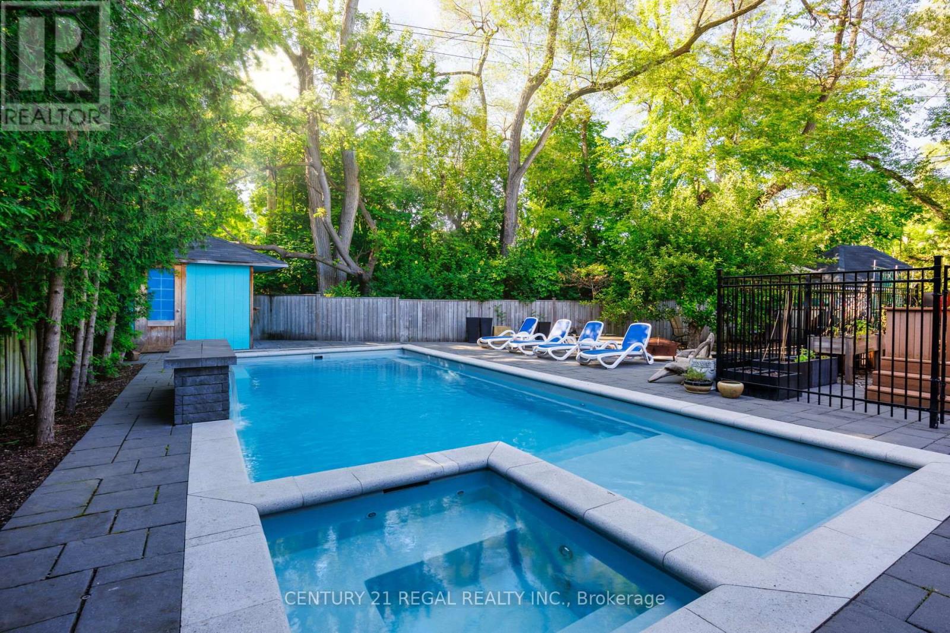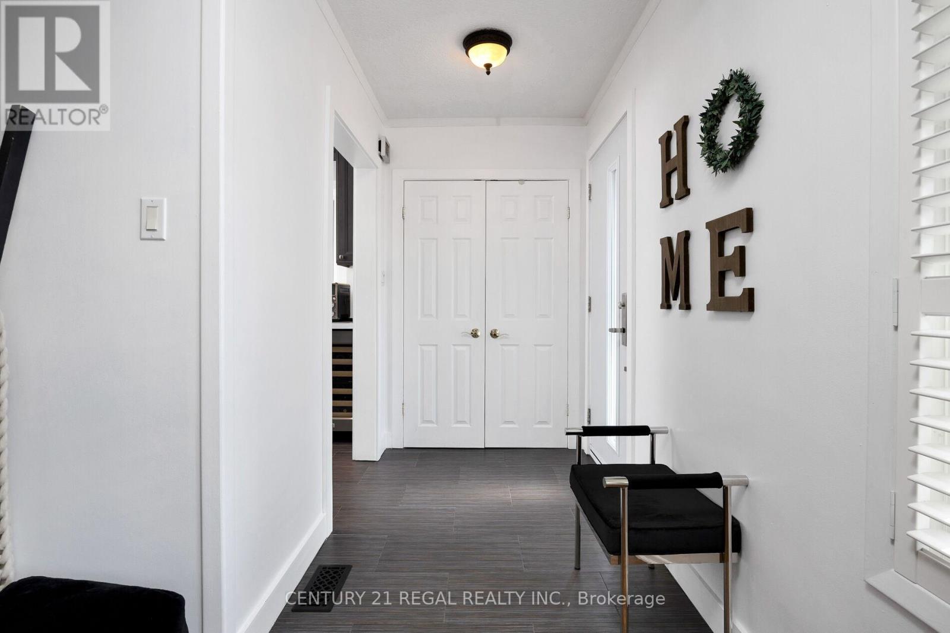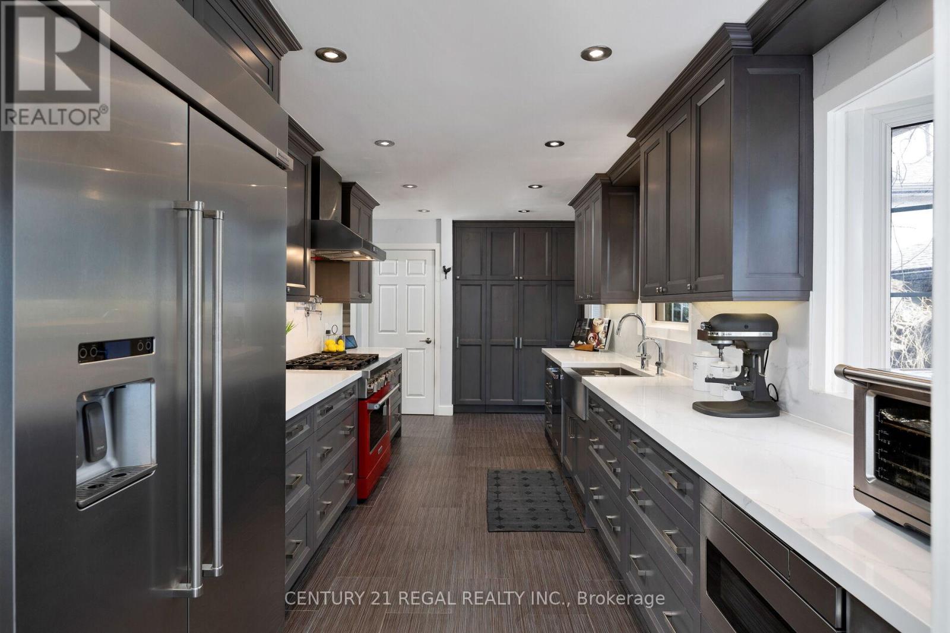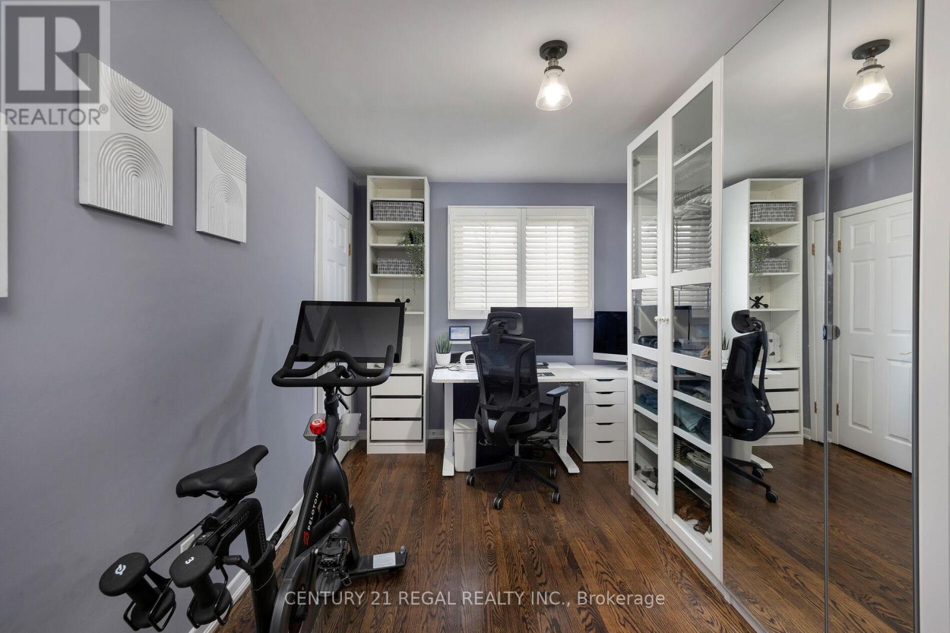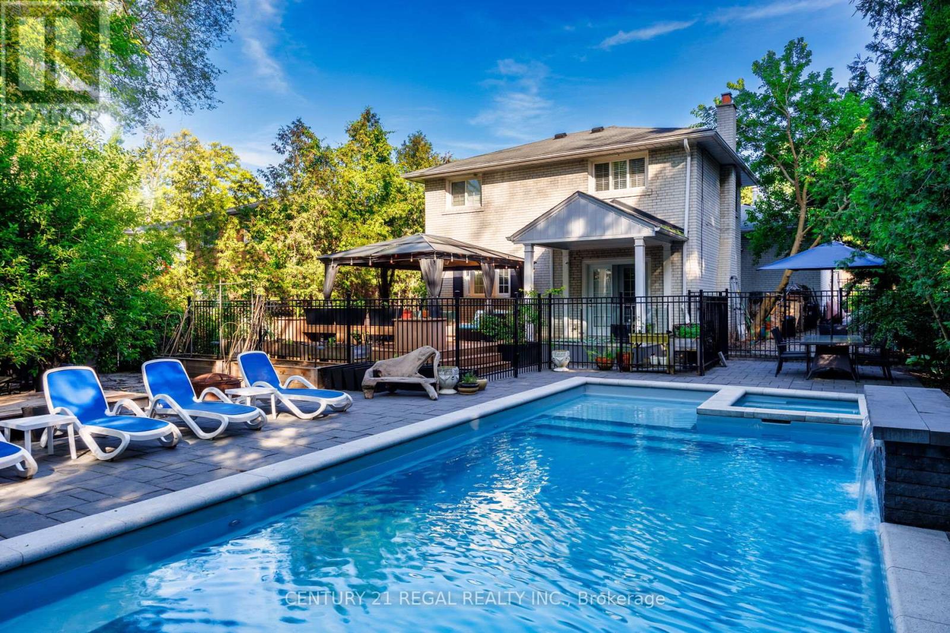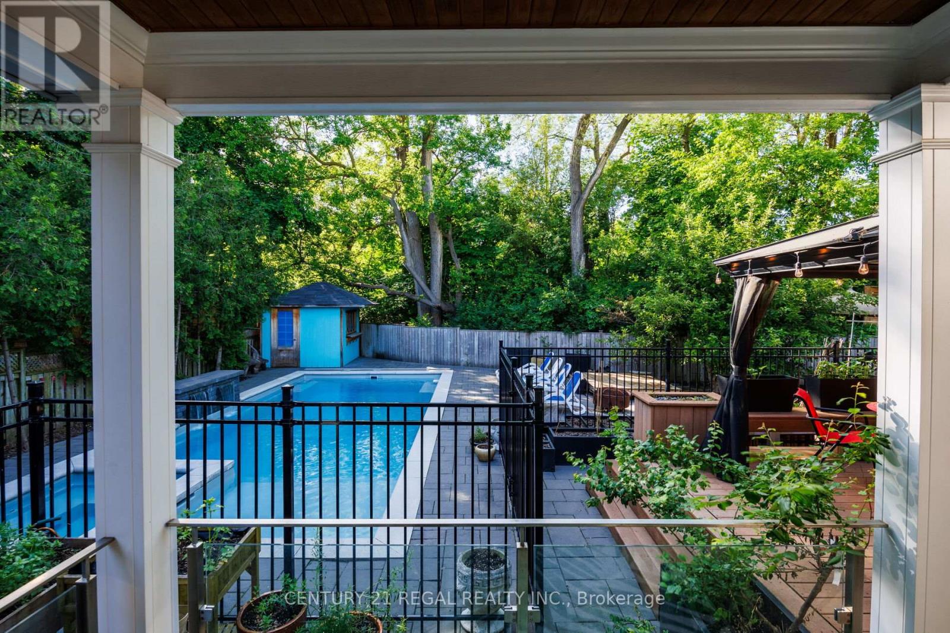32 Cedarcrest Drive Toronto, Ontario M9A 2V6
4 Bedroom
2 Bathroom
1,500 - 2,000 ft2
Fireplace
Inground Pool
Central Air Conditioning
Forced Air
$1,799,999
Come See This Stunning 4 Bedroom Property On A 185-Foot Deep Lot On A Private Cul-De-Sac. Featuring An Open Concept Layout Perfect For Entertaining. The Backyard Oasis Includes A Very Private Fibreglass Saltwater Pool, Hot Tub And Gazebo, Ready To Enjoy On Summer Days. Well Thought Out Custom Kitchen With Built-In Pantry And Upgraded Appliances. Hardwood Floors Throughout. Cozy Up Next To Your Fireplaces On Chilly Nights. You Don't Want To Miss Out On This Beauty! (id:60234)
Property Details
| MLS® Number | W11992797 |
| Property Type | Single Family |
| Community Name | Kingsway South |
| Features | Carpet Free |
| Parking Space Total | 5 |
| Pool Type | Inground Pool |
Building
| Bathroom Total | 2 |
| Bedrooms Above Ground | 4 |
| Bedrooms Total | 4 |
| Appliances | Garage Door Opener Remote(s), Dishwasher, Dryer, Garage Door Opener, Microwave, Stove, Washer, Wine Fridge, Refrigerator |
| Basement Development | Finished |
| Basement Type | N/a (finished) |
| Construction Style Attachment | Detached |
| Construction Style Split Level | Backsplit |
| Cooling Type | Central Air Conditioning |
| Exterior Finish | Brick |
| Fireplace Present | Yes |
| Flooring Type | Hardwood |
| Foundation Type | Block |
| Heating Fuel | Natural Gas |
| Heating Type | Forced Air |
| Size Interior | 1,500 - 2,000 Ft2 |
| Type | House |
| Utility Water | Municipal Water |
Parking
| Garage |
Land
| Acreage | No |
| Sewer | Sanitary Sewer |
| Size Depth | 185 Ft ,4 In |
| Size Frontage | 47 Ft |
| Size Irregular | 47 X 185.4 Ft |
| Size Total Text | 47 X 185.4 Ft |
Rooms
| Level | Type | Length | Width | Dimensions |
|---|---|---|---|---|
| Second Level | Primary Bedroom | 4.21 m | 5 m | 4.21 m x 5 m |
| Second Level | Bedroom 2 | 3.81 m | 2.67 m | 3.81 m x 2.67 m |
| Second Level | Bedroom 3 | 2.74 m | 4.65 m | 2.74 m x 4.65 m |
| Basement | Recreational, Games Room | 5.4 m | 9.17 m | 5.4 m x 9.17 m |
| Main Level | Kitchen | 2.84 m | 6.82 m | 2.84 m x 6.82 m |
| Main Level | Dining Room | 3.75 m | 2.17 m | 3.75 m x 2.17 m |
| Main Level | Living Room | 3.73 m | 6.89 m | 3.73 m x 6.89 m |
| In Between | Bedroom 4 | 3.82 m | 4.49 m | 3.82 m x 4.49 m |
| In Between | Family Room | 3.8 m | 6.23 m | 3.8 m x 6.23 m |
Contact Us
Contact us for more information

