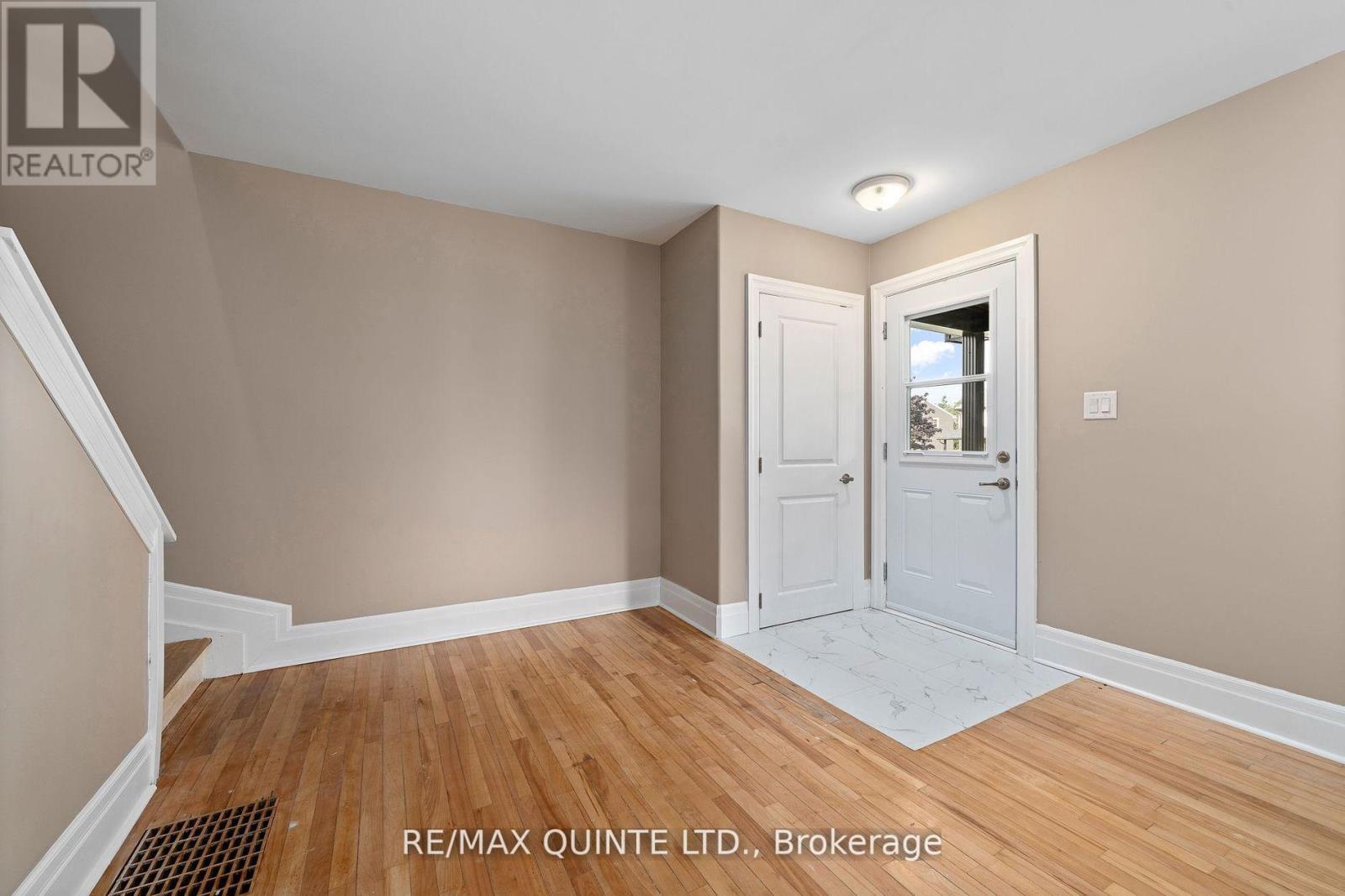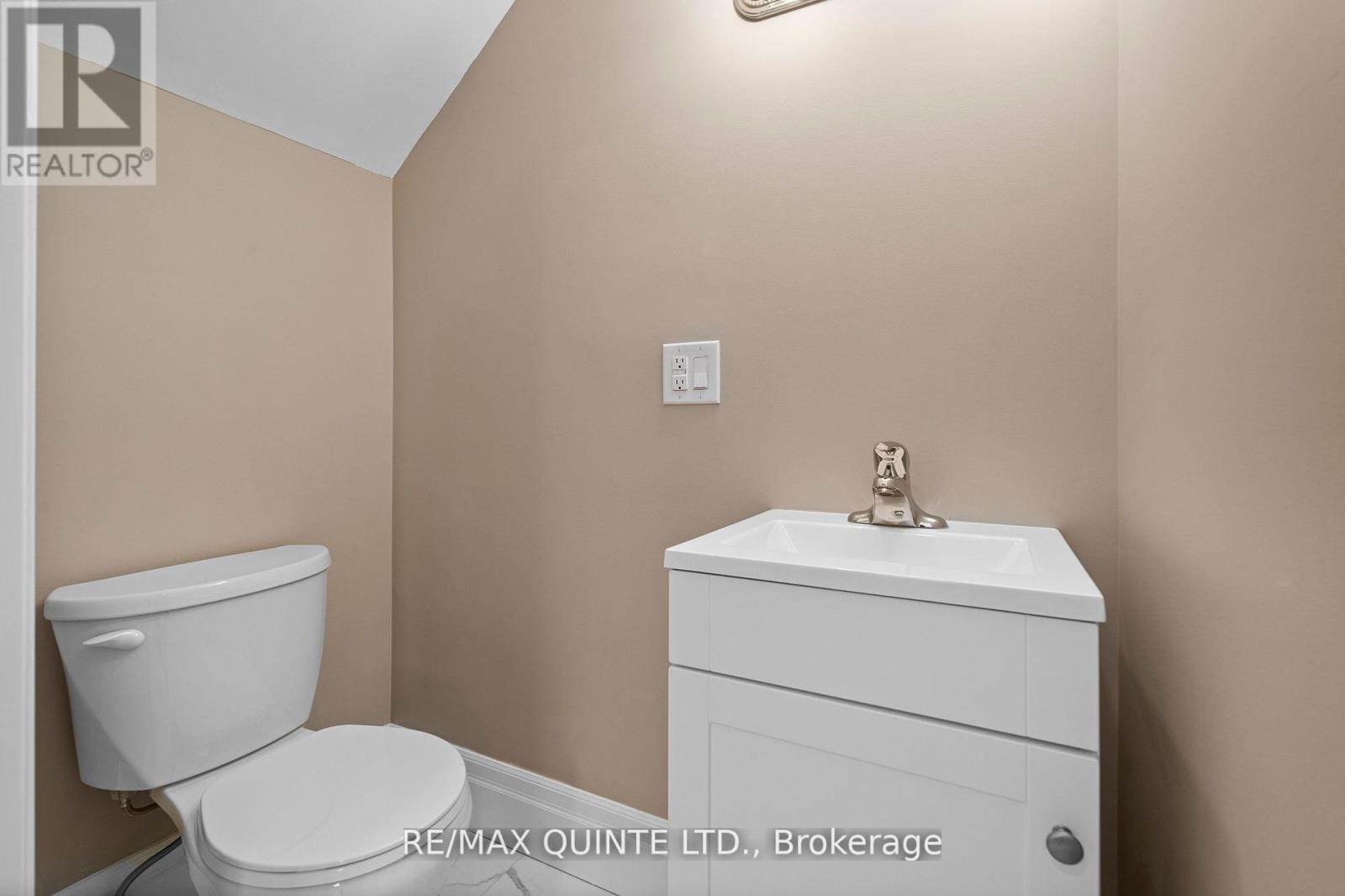33 Diver Belt Drive Prince Edward County, Ontario K0K 2T0
$425,000
Newly renovated home on a maturely treed street in Macaulay Village! This neighborhood is a 3 minute drive from local shops, restaurants, and is a quick walk to the Macaulay Conservation area walking trails. Situated on one of the largest lots in the development, this home features a comfortable living room with refinished hardwood floors, bright kitchen and powder room on the main level. The second storey hosts 3 spacious bedrooms and full bathroom. Enjoy your newly built covered front porch all year round. A great opportunity for first time home buyers, young families, or those looking to downsize. (id:60234)
Property Details
| MLS® Number | X9049391 |
| Property Type | Single Family |
| Community Name | Hallowell |
| Parking Space Total | 2 |
Building
| Bathroom Total | 2 |
| Bedrooms Above Ground | 3 |
| Bedrooms Total | 3 |
| Basement Type | Crawl Space |
| Construction Style Attachment | Detached |
| Exterior Finish | Vinyl Siding |
| Foundation Type | Block |
| Half Bath Total | 1 |
| Heating Fuel | Natural Gas |
| Heating Type | Forced Air |
| Stories Total | 2 |
| Size Interior | 700 - 1,100 Ft2 |
| Type | House |
| Utility Water | Municipal Water |
Land
| Acreage | No |
| Sewer | Sanitary Sewer |
| Size Depth | 116 Ft ,7 In |
| Size Frontage | 39 Ft |
| Size Irregular | 39 X 116.6 Ft ; Pie |
| Size Total Text | 39 X 116.6 Ft ; Pie |
| Zoning Description | R1 |
Rooms
| Level | Type | Length | Width | Dimensions |
|---|---|---|---|---|
| Second Level | Bedroom | 4.44 m | 2.52 m | 4.44 m x 2.52 m |
| Second Level | Bedroom 2 | 4.07 m | 3.55 m | 4.07 m x 3.55 m |
| Second Level | Bedroom 3 | 2.64 m | 3.55 m | 2.64 m x 3.55 m |
| Second Level | Bathroom | 1.51 m | 3.52 m | 1.51 m x 3.52 m |
| Main Level | Kitchen | 3.85 m | 3.54 m | 3.85 m x 3.54 m |
| Main Level | Laundry Room | 2.8 m | 2.5 m | 2.8 m x 2.5 m |
| Main Level | Bathroom | 1.66 m | 0.89 m | 1.66 m x 0.89 m |
| Main Level | Family Room | 6.86 m | 3.53 m | 6.86 m x 3.53 m |
Utilities
| Cable | Available |
| Sewer | Installed |
Contact Us
Contact us for more information

Elyse Cleave
Salesperson
(613) 476-5900
(613) 476-2225






















