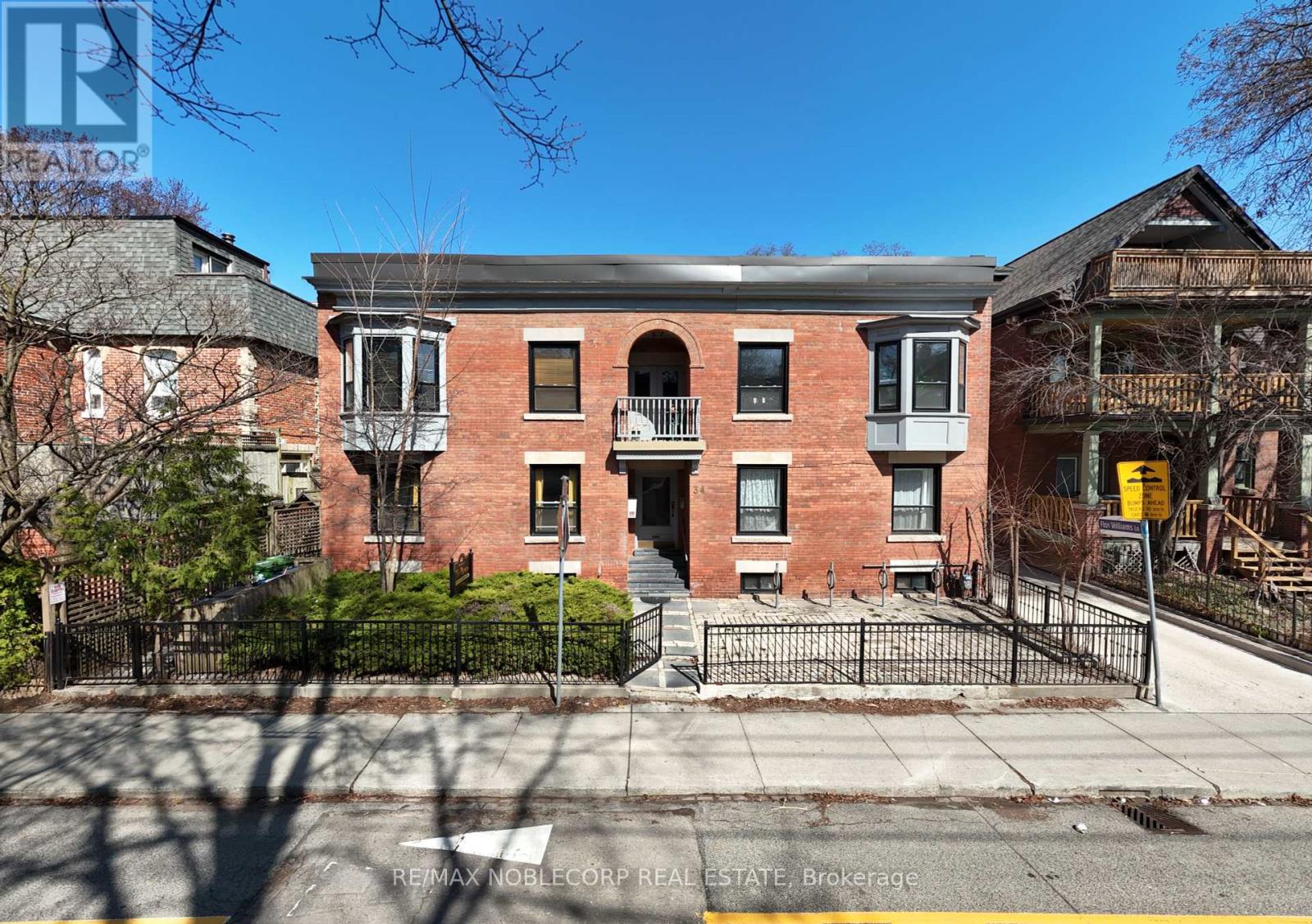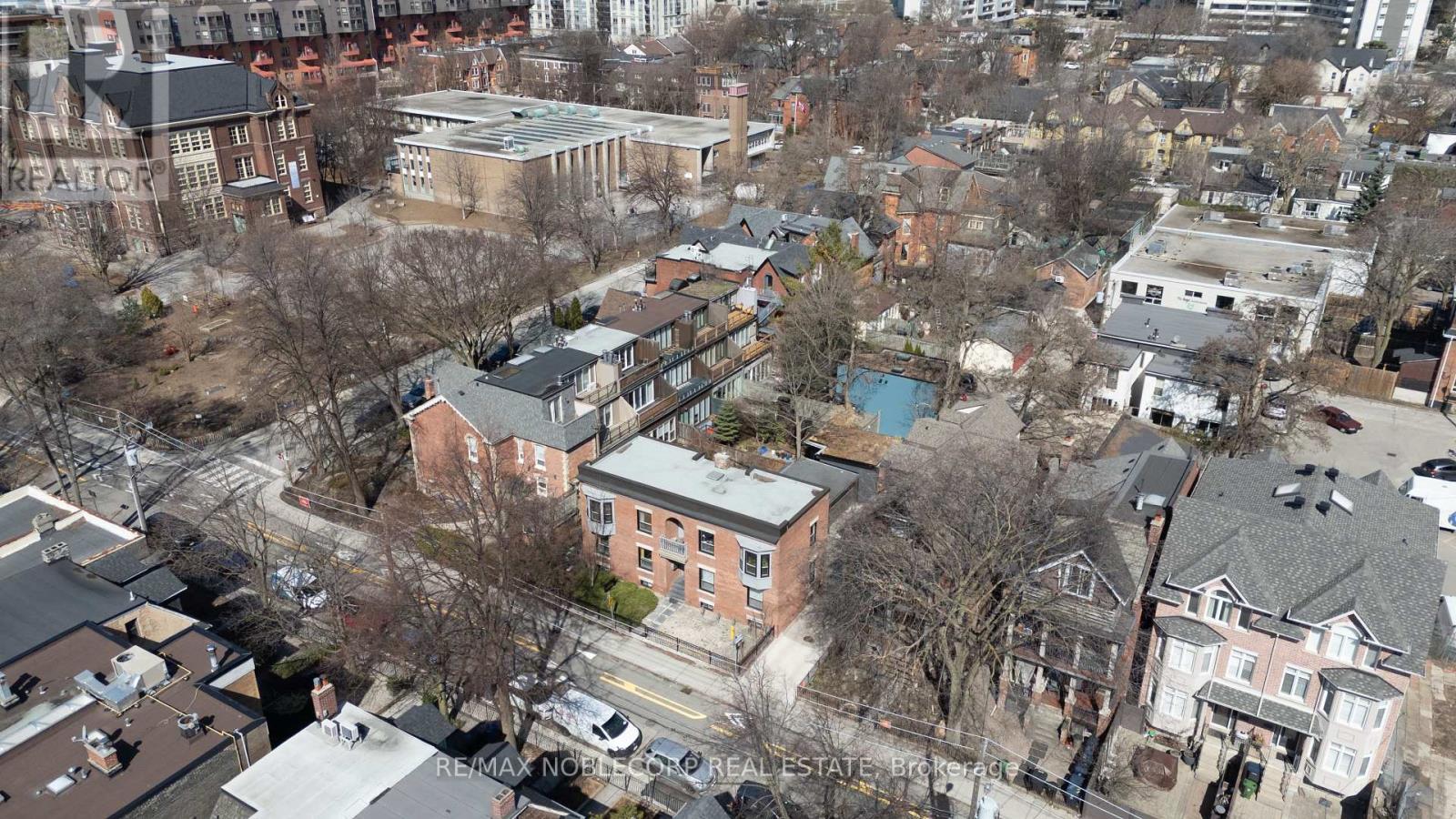34 Winchester Street Toronto, Ontario M4X 1A7
$2,650,000
Discover 34 Winchester Street, A Coveted Multiplex In Toronto's Vibrant Cabbagetown Community. This Charming Property Boasts Five Self-Contained, One-Bedroom Suites, Each Featuring Elegant Hardwood Floors, Modernized Kitchens, And Updated Bathrooms. Above-Grade Units Offer Private Rear Balconies, Providing A Touch Of Tranquility In The Heart Of The City. With A Stellar 97 Walk Score, Residents Enjoy Unparalleled Access To Transit, Shops, Schools, And Local Amenities Just Steps From Their Doorstep. This Meticulously Maintained Building Reflects True Pride Of Ownership And Attracts Excellent Tenants. Fully Leased And Ready For Investors Seeking A Turn-Key Opportunity In A Prime Location. Don't Miss Your Chance To Own This Exceptional Property! (id:60234)
Property Details
| MLS® Number | C12070154 |
| Property Type | Multi-family |
| Community Name | Moss Park |
| Amenities Near By | Place Of Worship, Park, Schools |
| Community Features | Community Centre |
Building
| Bathroom Total | 5 |
| Bedrooms Above Ground | 4 |
| Bedrooms Below Ground | 1 |
| Bedrooms Total | 5 |
| Basement Features | Apartment In Basement, Walk-up |
| Basement Type | N/a |
| Exterior Finish | Brick |
| Flooring Type | Hardwood, Ceramic, Laminate, Carpeted |
| Foundation Type | Unknown |
| Heating Fuel | Natural Gas |
| Heating Type | Radiant Heat |
| Stories Total | 2 |
| Size Interior | 2,000 - 2,500 Ft2 |
| Type | Other |
| Utility Water | Municipal Water |
Parking
| No Garage |
Land
| Acreage | No |
| Fence Type | Fenced Yard |
| Land Amenities | Place Of Worship, Park, Schools |
| Sewer | Sanitary Sewer |
| Size Depth | 24 Ft ,6 In |
| Size Frontage | 50 Ft ,8 In |
| Size Irregular | 50.7 X 24.5 Ft |
| Size Total Text | 50.7 X 24.5 Ft |
| Zoning Description | R(d1*881) |
Rooms
| Level | Type | Length | Width | Dimensions |
|---|---|---|---|---|
| Second Level | Kitchen | Measurements not available | ||
| Second Level | Living Room | Measurements not available | ||
| Second Level | Bedroom 3 | Measurements not available | ||
| Basement | Kitchen | Measurements not available | ||
| Basement | Living Room | Measurements not available | ||
| Basement | Bedroom 5 | Measurements not available | ||
| Basement | Laundry Room | Measurements not available | ||
| Main Level | Kitchen | Measurements not available | ||
| Main Level | Living Room | Measurements not available | ||
| Main Level | Bedroom | Measurements not available |
Contact Us
Contact us for more information




















