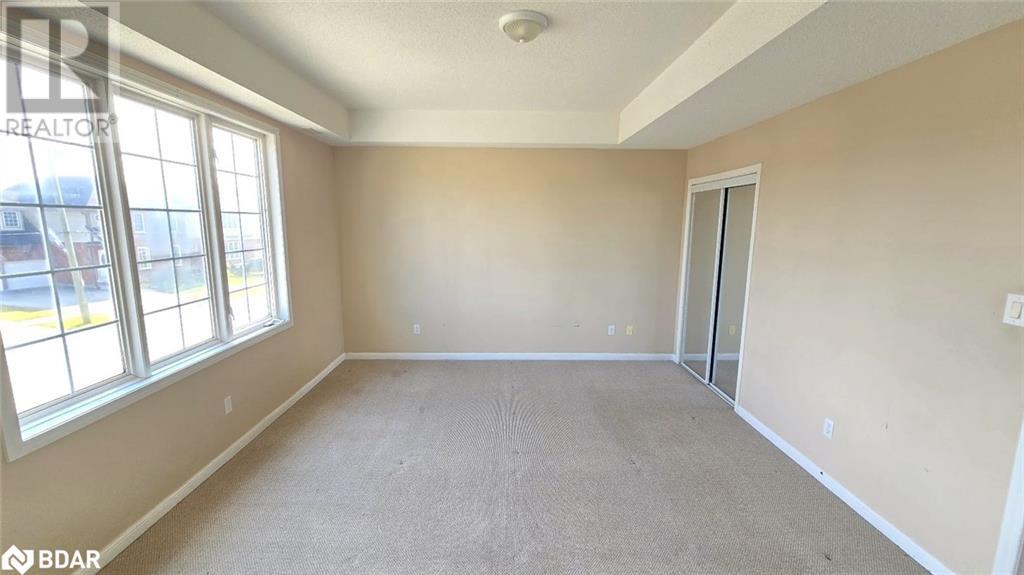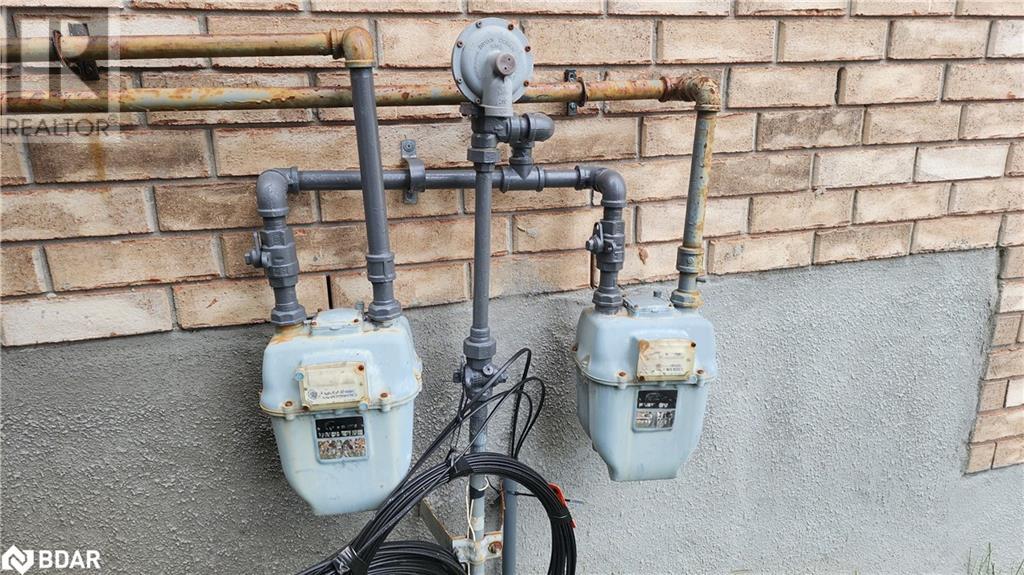344 Edgehill Drive Barrie, Ontario L4N 9X4
$924,900
**UPPER 4BED is VACANT** Duplex investment opportunity in Barrie's west side, offering easy access to Highway 400 and public transit. The property features two self-contained units, each with separate gas and electrical meters. Upper 4 bedroom apartment is vacant and offers an expansive floor plan with an open-concept kitchen and living area with dual walkouts to outdoor areas. Out front, walkout to a private covered balcony and out back, walk-out to a nicely kept backyard that is primarily only accessed by the upper unit. The main floor apartment boasts a spacious and bright three bedroom floor plan with in-suite laundry, and independent heating control. Tall ceilings and all windows are above grade. Both apartments benefit from private exclusive garage spaces as garages are separated from each other. Main floor tenants would like to stay, upper unit is vacant. Financial details are available upon request. (id:60234)
Property Details
| MLS® Number | 40660811 |
| Property Type | Single Family |
| AmenitiesNearBy | Public Transit, Shopping |
| CommunicationType | High Speed Internet |
| CommunityFeatures | School Bus |
| EquipmentType | None |
| Features | Southern Exposure, Backs On Greenbelt, Conservation/green Belt, Paved Driveway |
| ParkingSpaceTotal | 6 |
| RentalEquipmentType | None |
Building
| BathroomTotal | 3 |
| BedroomsAboveGround | 7 |
| BedroomsTotal | 7 |
| Appliances | Dishwasher, Dryer, Refrigerator, Stove, Washer |
| ArchitecturalStyle | 2 Level |
| BasementType | None |
| ConstructedDate | 2007 |
| ConstructionStyleAttachment | Detached |
| CoolingType | Central Air Conditioning |
| ExteriorFinish | Brick, Vinyl Siding |
| FireProtection | Smoke Detectors |
| FoundationType | Poured Concrete |
| HeatingFuel | Natural Gas |
| HeatingType | Forced Air |
| StoriesTotal | 2 |
| SizeInterior | 2895 Sqft |
| Type | House |
| UtilityWater | Municipal Water |
Parking
| Attached Garage |
Land
| AccessType | Highway Nearby |
| Acreage | No |
| LandAmenities | Public Transit, Shopping |
| Sewer | Municipal Sewage System |
| SizeDepth | 205 Ft |
| SizeFrontage | 50 Ft |
| SizeTotalText | Under 1/2 Acre |
| ZoningDescription | Rm1-ss (sp-351) |
Rooms
| Level | Type | Length | Width | Dimensions |
|---|---|---|---|---|
| Second Level | Porch | 20'6'' x 6'6'' | ||
| Second Level | Utility Room | 3'2'' x 7'0'' | ||
| Second Level | Laundry Room | 3'0'' x 5'9'' | ||
| Second Level | 4pc Bathroom | Measurements not available | ||
| Second Level | 4pc Bathroom | Measurements not available | ||
| Second Level | Family Room | 17'7'' x 12'11'' | ||
| Second Level | Bedroom | 12'1'' x 10'1'' | ||
| Second Level | Bedroom | 11'9'' x 10'0'' | ||
| Second Level | Bedroom | 10'1'' x 11'2'' | ||
| Second Level | Primary Bedroom | 19'2'' x 12'11'' | ||
| Second Level | Kitchen | 29'7'' x 19'8'' | ||
| Main Level | Utility Room | 3'2'' x 7'0'' | ||
| Main Level | Laundry Room | 3'3'' x 6'2'' | ||
| Main Level | Dining Room | 8'10'' x 9'7'' | ||
| Main Level | 4pc Bathroom | Measurements not available | ||
| Main Level | Bedroom | 9'8'' x 10'5'' | ||
| Main Level | Bedroom | 10'11'' x 9'10'' | ||
| Main Level | Primary Bedroom | 12'3'' x 11'0'' | ||
| Main Level | Kitchen | 13'3'' x 11'3'' | ||
| Main Level | Living Room | 13'9'' x 13'7'' |
Utilities
| Cable | Available |
| Electricity | Available |
| Natural Gas | Available |
Interested?
Contact us for more information
Jeff Gilbert
Broker
355 Bayfield Street, Suite B
Barrie, Ontario L4M 3C3


































