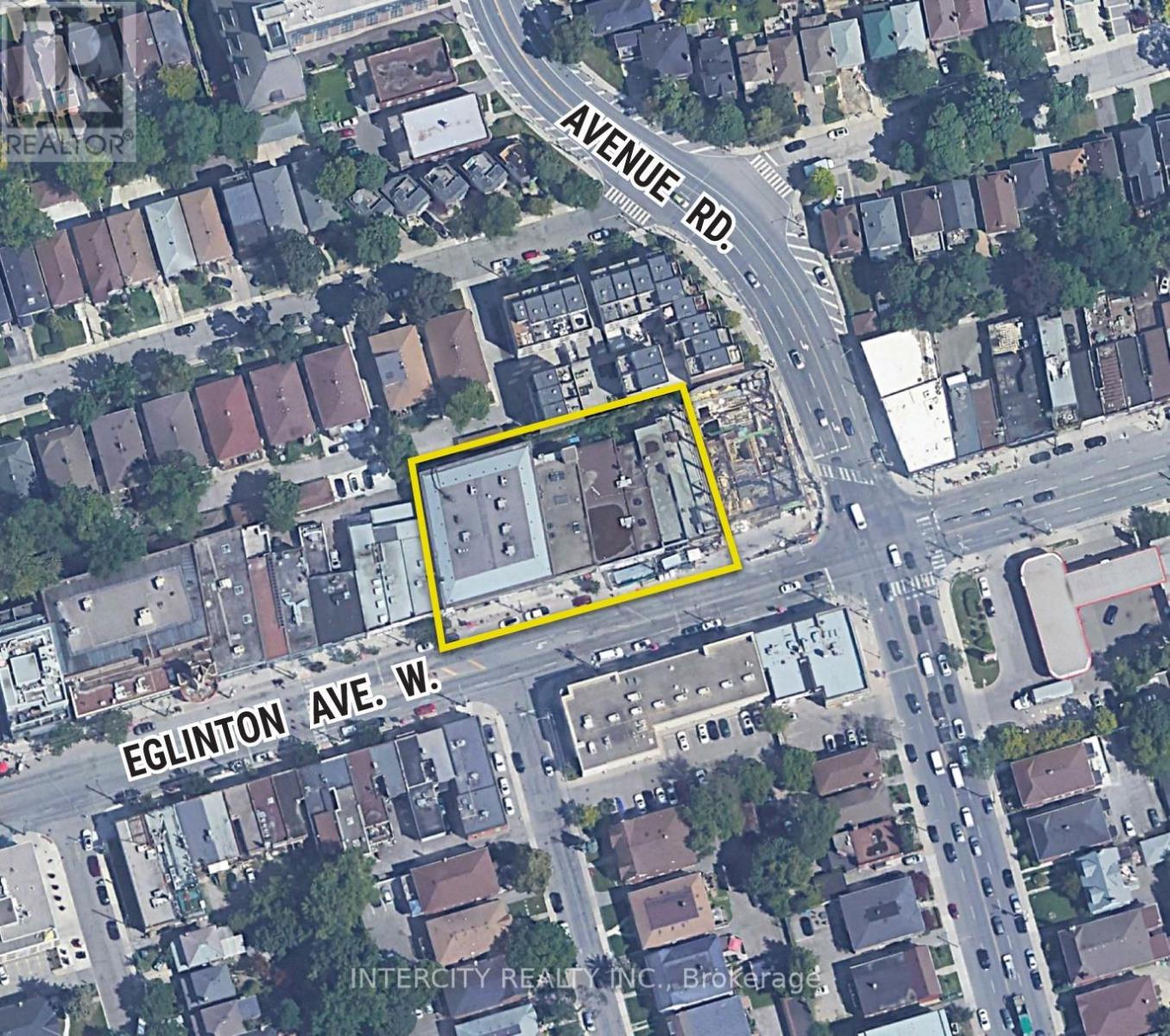346 * Eglinton Avenue W Toronto, Ontario M5N 1A2
30,000 ft2
Partially Air Conditioned
Forced Air
$1
Prime redevelopment site under receivership, designated mixed use with an expected development potential for 300,000 sq ft more or less 30 stories assuming a 12.31 F.S.I., Buyer to satisfy themselves as to the development potential, no representation or warranties, income in place while approvals take place. **EXTRAS** Data Room Available with Signing of Confidentiality Agreement. (id:60234)
Business
| Business Type | Residential |
| Business Sub Type | Residential |
Property Details
| MLS® Number | C9371565 |
| Property Type | Vacant Land |
| Neigbourhood | Lawrence Park South |
| Community Name | Lawrence Park South |
Building
| Cooling Type | Partially Air Conditioned |
| Heating Fuel | Natural Gas |
| Heating Type | Forced Air |
| Size Interior | 30,000 Ft2 |
| Utility Water | Municipal Water |
Land
| Acreage | No |
| Size Depth | 120 Ft |
| Size Frontage | 225 Ft |
| Size Irregular | 225 X 120 Ft ; Irregular |
| Size Total Text | 225 X 120 Ft ; Irregular |
| Zoning Description | Cr Ss2 (x528) (x529) |
Contact Us
Contact us for more information



