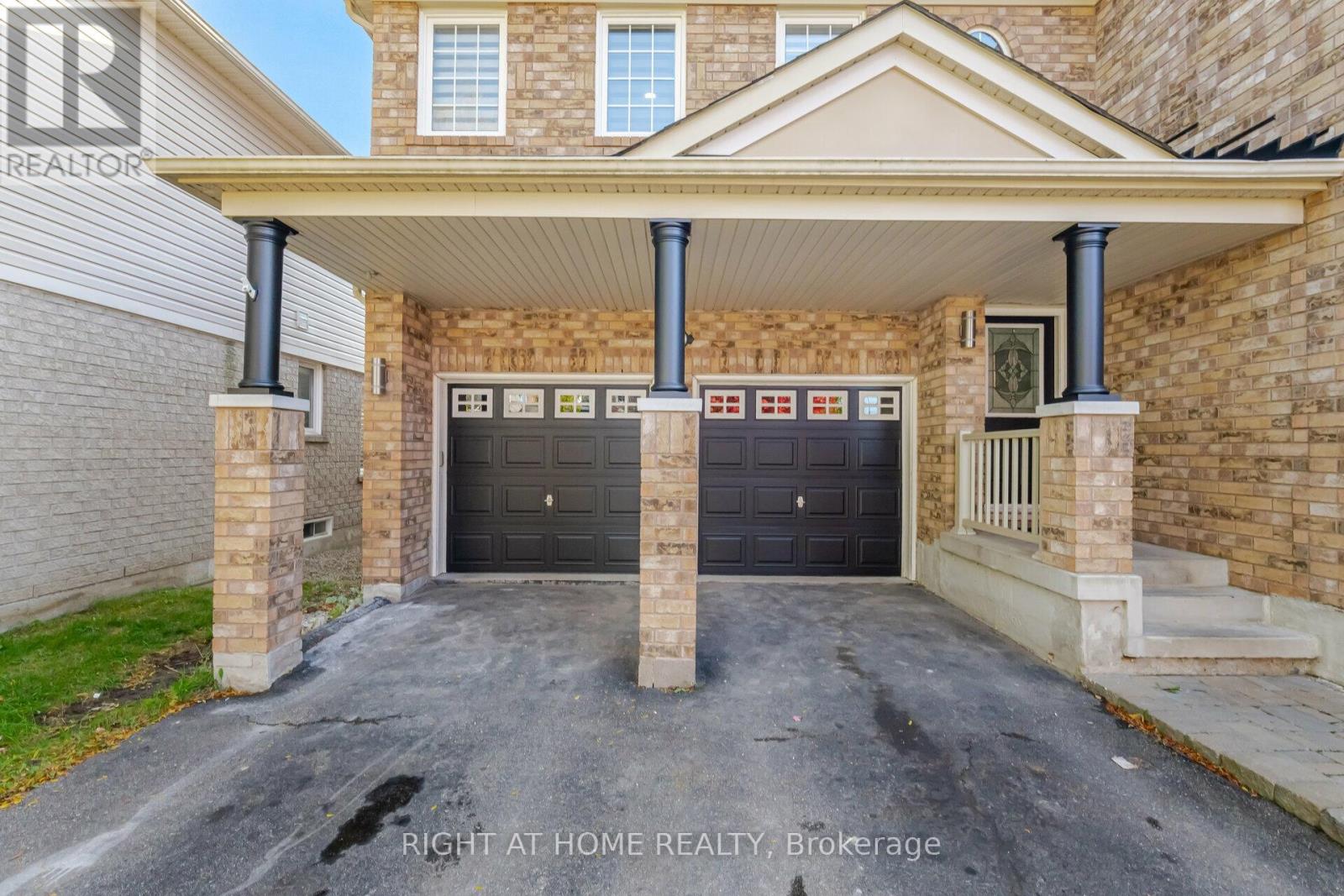35 Dunning Drive New Tecumseth, Ontario L9R 0B5
$1,149,900
This stunningly updated and spacious property is designed to impress, offering the ultimate blend of style, comfort, and modern living. With 4+2 generously sized bedrooms and 4 beautifully updated bathrooms, this home is ideal for families of all sizes.The open-concept layout creates a seamless flow, highlighted by a chef's kitchen featuring a large island, ample cabinetry, and premium finishes a true gathering space. The main floor includes a dedicated office/den, a bright living and dining area enhanced by a cozy gas fireplace, and a versatile loft space.Upstairs, you'll love the convenience of a second-floor laundry room, making everyday life easier. Recent upgrades include a new roof (2021), fresh paint (2024), and a built-in electric car charger, adding modern conveniences to this charming home.The fully finished basement offers endless possibilities, whether you need extra living space, a home gym, or a recreation area. Outside, enjoy your very own private backyard retreat, complete with gazebo perfect for relaxing or entertaining.Dont wait schedule a viewing today and make this dream home yours (id:60234)
Property Details
| MLS® Number | N9399745 |
| Property Type | Single Family |
| Community Name | Alliston |
| Amenities Near By | Schools |
| Features | Carpet Free, In-law Suite |
| Parking Space Total | 4 |
| Structure | Shed |
Building
| Bathroom Total | 4 |
| Bedrooms Above Ground | 4 |
| Bedrooms Below Ground | 2 |
| Bedrooms Total | 6 |
| Amenities | Fireplace(s) |
| Appliances | Garage Door Opener Remote(s), Water Heater, Water Softener, Dishwasher, Dryer, Garage Door Opener, Range, Refrigerator, Stove, Washer, Window Coverings |
| Basement Development | Finished |
| Basement Features | Walk Out |
| Basement Type | N/a (finished) |
| Construction Style Attachment | Detached |
| Cooling Type | Central Air Conditioning |
| Exterior Finish | Brick, Aluminum Siding |
| Fireplace Present | Yes |
| Fireplace Total | 1 |
| Flooring Type | Hardwood |
| Foundation Type | Concrete |
| Half Bath Total | 1 |
| Heating Fuel | Natural Gas |
| Heating Type | Forced Air |
| Stories Total | 2 |
| Size Interior | 2,500 - 3,000 Ft2 |
| Type | House |
| Utility Water | Municipal Water |
Parking
| Attached Garage |
Land
| Acreage | No |
| Fence Type | Fenced Yard |
| Land Amenities | Schools |
| Sewer | Sanitary Sewer |
| Size Depth | 87 Ft ,1 In |
| Size Frontage | 41 Ft ,10 In |
| Size Irregular | 41.9 X 87.1 Ft |
| Size Total Text | 41.9 X 87.1 Ft |
Rooms
| Level | Type | Length | Width | Dimensions |
|---|---|---|---|---|
| Second Level | Primary Bedroom | 4.51 m | 4.99 m | 4.51 m x 4.99 m |
| Second Level | Bedroom 2 | 3.41 m | 4.74 m | 3.41 m x 4.74 m |
| Second Level | Bedroom 3 | 3.71 m | 2.99 m | 3.71 m x 2.99 m |
| Second Level | Bedroom 4 | 3.51 m | 3.39 m | 3.51 m x 3.39 m |
| Second Level | Sitting Room | 4.21 m | 2.99 m | 4.21 m x 2.99 m |
| Main Level | Kitchen | 4.19 m | 3.69 m | 4.19 m x 3.69 m |
| Main Level | Family Room | 4.69 m | 4.81 m | 4.69 m x 4.81 m |
| Main Level | Dining Room | 3.81 m | 3.49 m | 3.81 m x 3.49 m |
| Main Level | Living Room | 3.51 m | 3.19 m | 3.51 m x 3.19 m |
Contact Us
Contact us for more information

Jenny Gutierrez
Salesperson
(647) 271-1197
9311 Weston Road Unit 6
Vaughan, Ontario L4H 3G8
(289) 357-3000
Patricia Maldonado
Salesperson
9311 Weston Road Unit 6
Vaughan, Ontario L4H 3G8
(289) 357-3000



































