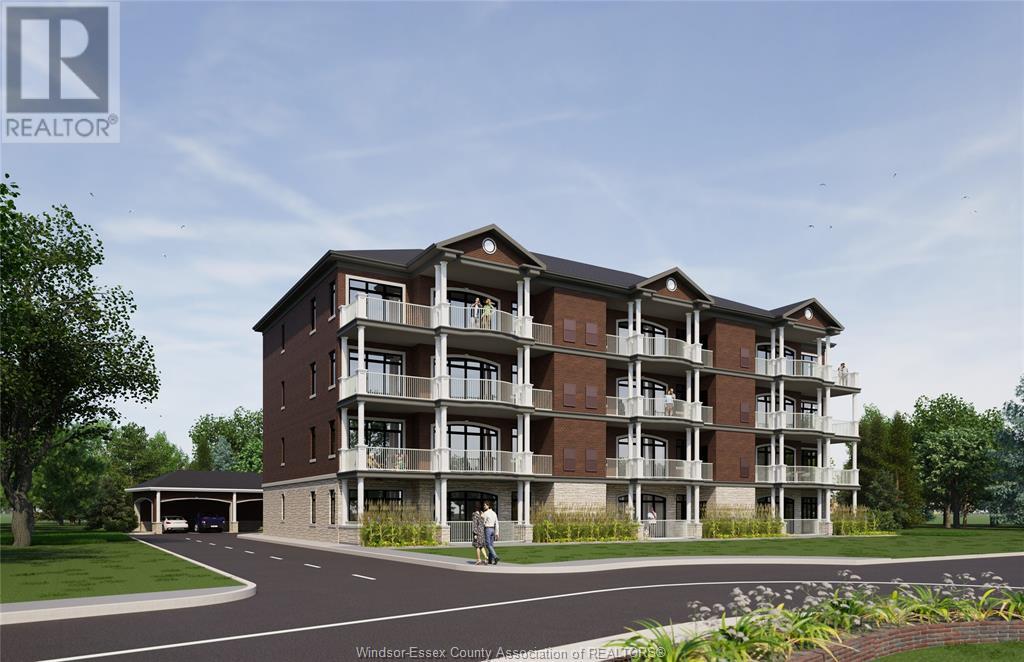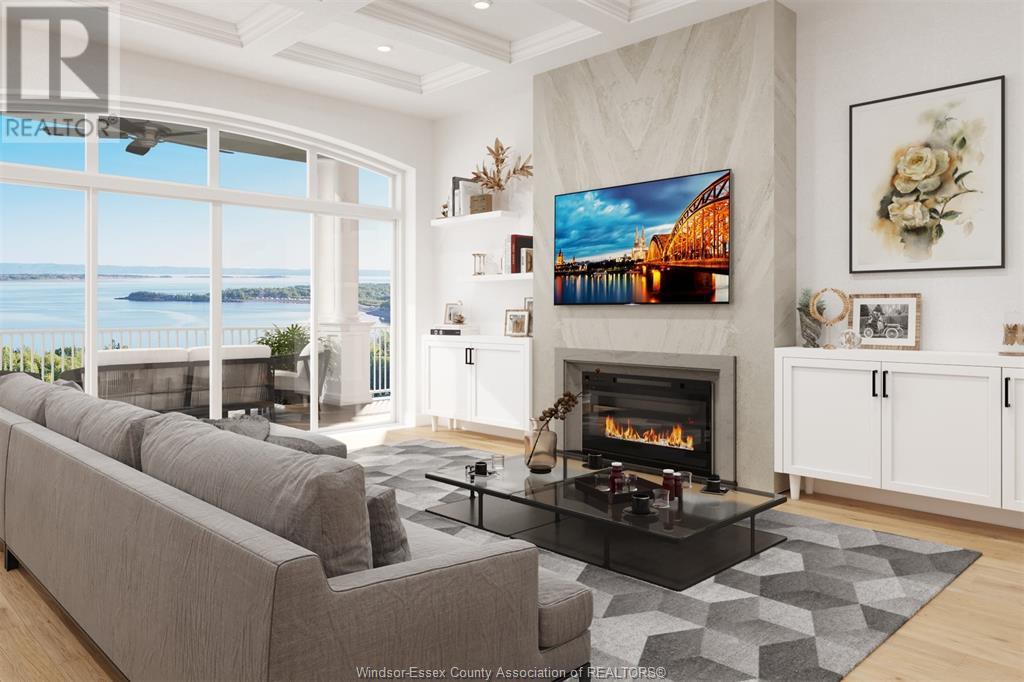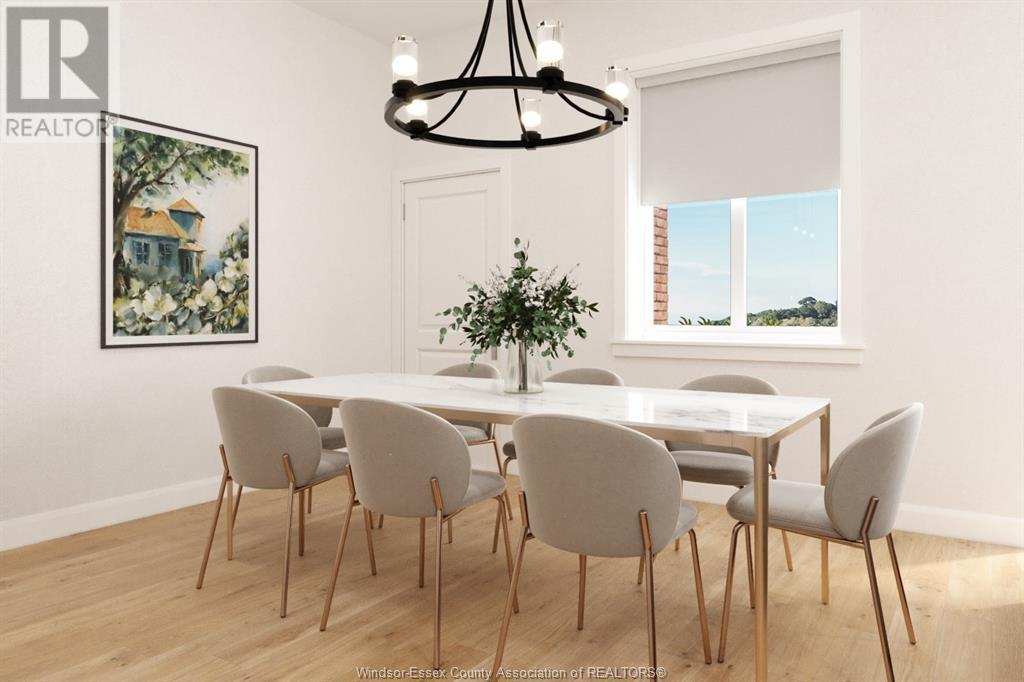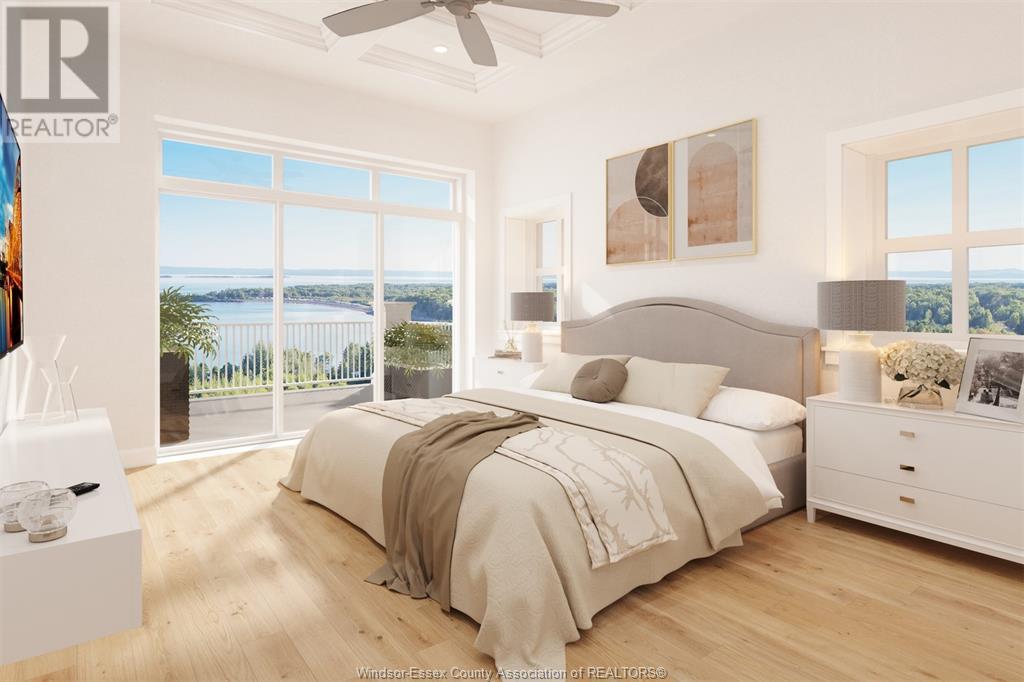359 Dalhousie Street Unit# 303 Amherstburg, Ontario N9V 2Y9
$1,359,900Maintenance, Exterior Maintenance, Ground Maintenance, Property Management
$625 Monthly
Maintenance, Exterior Maintenance, Ground Maintenance, Property Management
$625 MonthlyExperience upscale living at 359 Dalhousie, a premier development by Nor-Built Construction! Unit 303 is a magnificent 1,974 sq ft third-floor end unit featuring stunning views of the Detroit River and an expansive private balcony, perfect for relaxation or entertaining. With 10-ft ceilings and an open-concept layout, this unit is designed for maximum natural light and comfort. The modern kitchen features high-end appliances and stylish finishes, ideal for culinary adventures and gatherings. Located just moments from downtown Amherstburg, residents enjoy convenient access to shops, dining, and the beautiful waterfront. Unit 303 offers a luxurious lifestyle in a vibrant community, making it perfect for those who appreciate both comfort and sophistication. Experience the best of luxury living at 359 Dalhousie, where every detail has been designed for your enjoyment. (id:60234)
Property Details
| MLS® Number | 25001091 |
| Property Type | Single Family |
| View Type | Waterfront - West |
Building
| Bathroom Total | 2 |
| Bedrooms Above Ground | 3 |
| Bedrooms Total | 3 |
| Cooling Type | Central Air Conditioning |
| Exterior Finish | Brick, Stone |
| Fireplace Fuel | Electric |
| Fireplace Present | Yes |
| Fireplace Type | Insert |
| Flooring Type | Ceramic/porcelain, Hardwood |
| Foundation Type | Concrete |
| Heating Fuel | Natural Gas |
| Heating Type | Forced Air, Furnace |
| Size Interior | 1,974 Ft2 |
| Total Finished Area | 1974 Sqft |
| Type | Apartment |
Parking
| Other | 1 |
Land
| Acreage | No |
| Landscape Features | Landscaped |
| Size Irregular | X |
| Size Total Text | X |
| Zoning Description | Condo |
Rooms
| Level | Type | Length | Width | Dimensions |
|---|---|---|---|---|
| Main Level | 4pc Bathroom | Measurements not available | ||
| Main Level | 4pc Ensuite Bath | Measurements not available | ||
| Main Level | Balcony | Measurements not available | ||
| Main Level | Primary Bedroom | 14.1 x 12 | ||
| Main Level | Laundry Room | 7 x 7 | ||
| Main Level | Bedroom | 13.9 x 10.4 | ||
| Main Level | Bedroom | 14.4 x 9 | ||
| Main Level | Foyer | 18.8 x 6 | ||
| Main Level | Living Room/fireplace | 17.10 x 12 | ||
| Main Level | Dining Room | 12 x 10 | ||
| Main Level | Kitchen | 16 x 12 |
Contact Us
Contact us for more information












