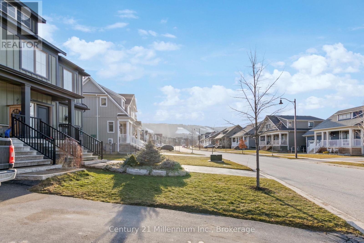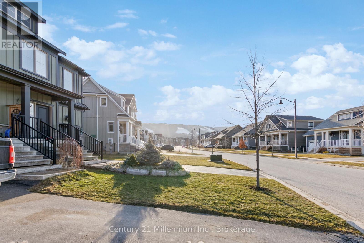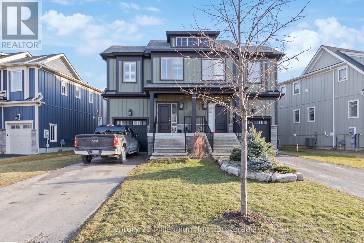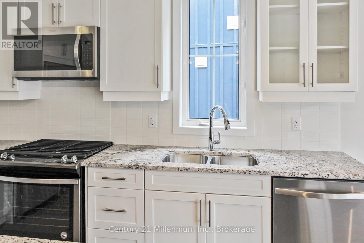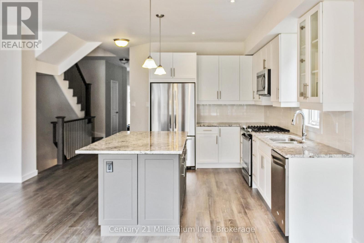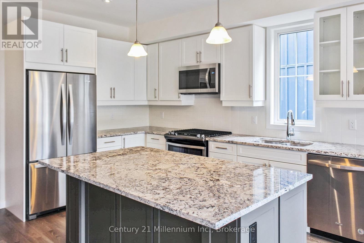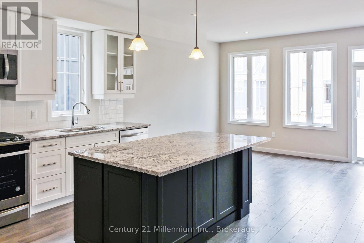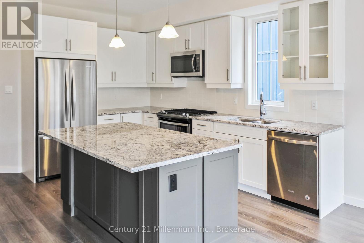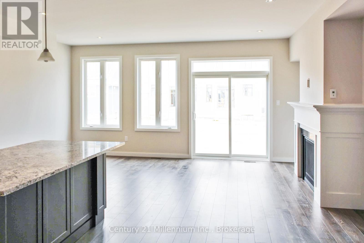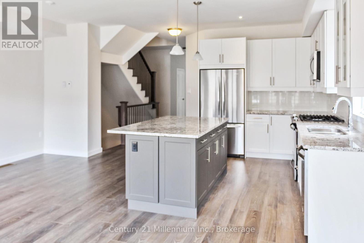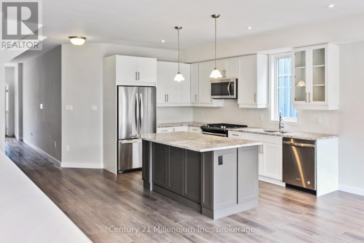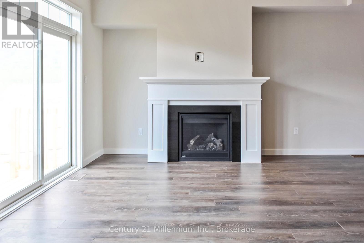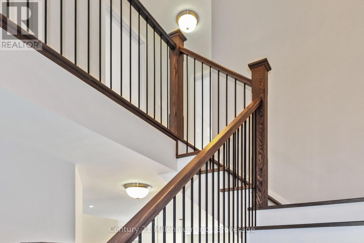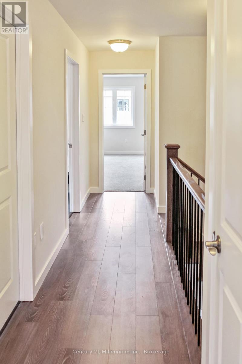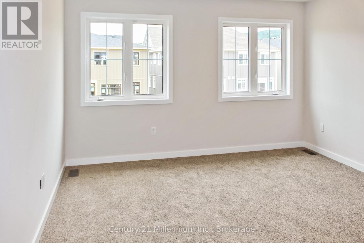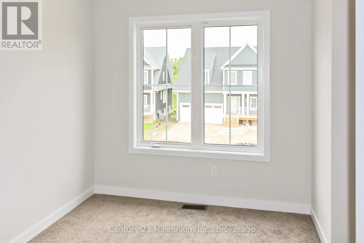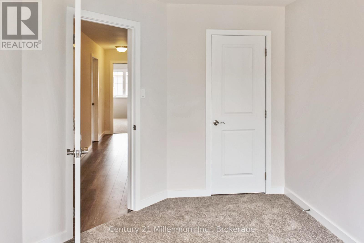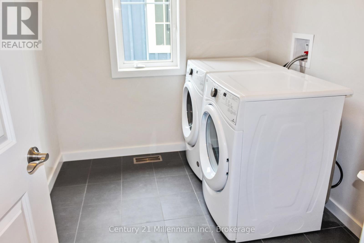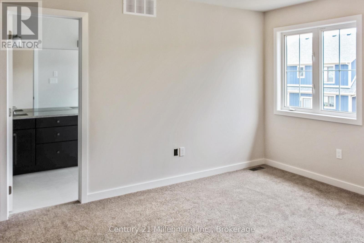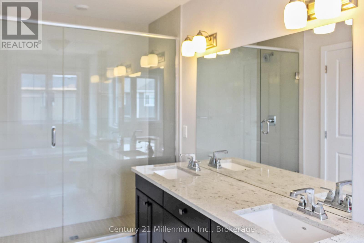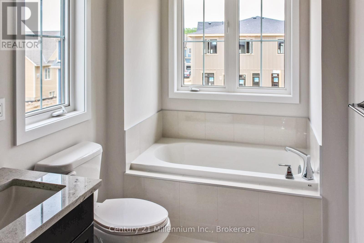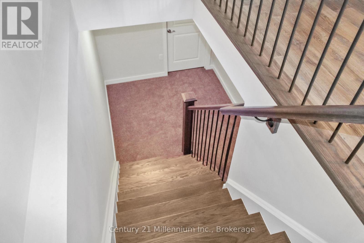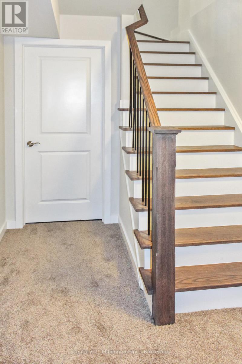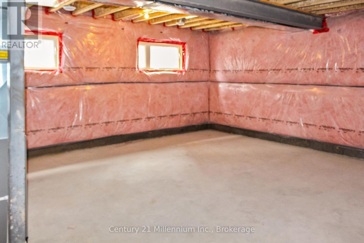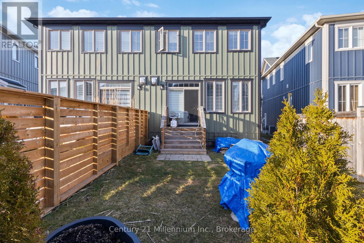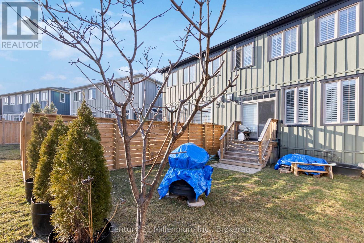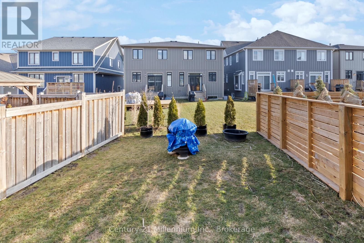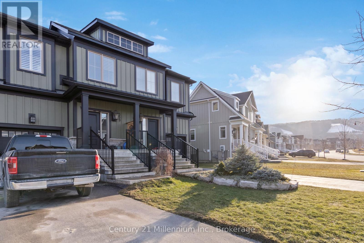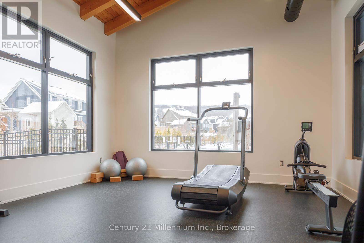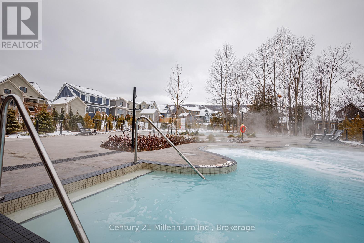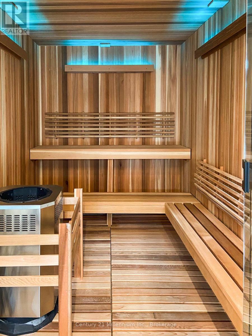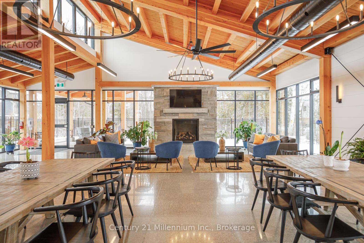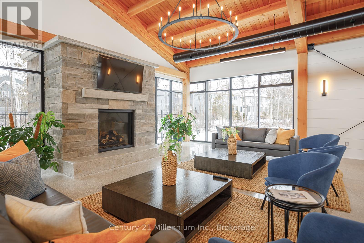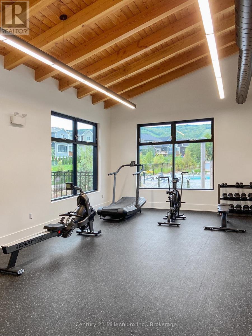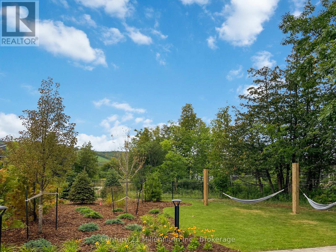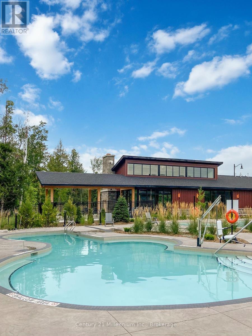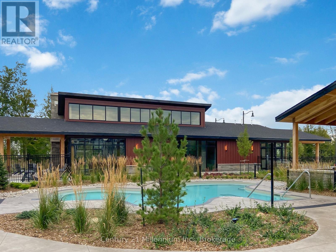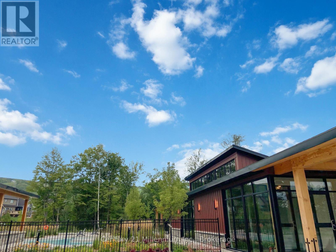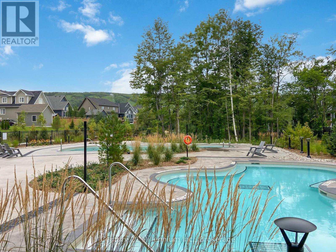359 Yellow Birch Crescent Blue Mountains, Ontario L9Y 0Y5
$849,900
Luxury living at an incredible price - better value than a pre-construction model and steps from a year-round heated outdoor pool and hot tub! The Mowat model features a spacious layout ideal for entertaining, with ample room for a full-sized sectional in the great room, perfect for hosting gatherings after a day of outdoor adventures in Southern Georgian Bay. Windfall provides owners and their guests with an exclusive amenity center with a year-round heated pool and hot tub, clubhouse, gym and sauna. Enjoy breathtaking views of Blue Mountain from your yard. This lovely home is steps away from green spaces, trails, and ponds. The fully fenced yard provides a serene environment for kids and pets to explore and play. Chef's kitchen with stone counters and oversized breakfast bar. Convenient upper-level laundry is near the luxurious primary suite, featuring a spa-like bath with a soaker tub, double sinks, and a glass shower. Two additional bedrooms and another full four-piece bath complete the upper level. An open-to-below plan in the lower level offers endless possibilities for customization, allowing you to create the perfect rec room to suit your lifestyle. Custom shutters and blinds throughout. This oasis is tucked away from the busy roads and ideally positioned near 'The Shed,' providing easy access to amenities and activities. (id:60234)
Property Details
| MLS® Number | X12001515 |
| Property Type | Single Family |
| Community Name | Blue Mountains |
| Amenities Near By | Hospital, Ski Area, Beach |
| Community Features | School Bus, Community Centre |
| Features | Sump Pump |
| Parking Space Total | 3 |
| Pool Type | Inground Pool, Outdoor Pool |
Building
| Bathroom Total | 3 |
| Bedrooms Above Ground | 3 |
| Bedrooms Total | 3 |
| Age | 6 To 15 Years |
| Appliances | Water Meter, Dishwasher, Dryer, Microwave, Stove, Washer, Window Coverings, Refrigerator |
| Basement Development | Partially Finished |
| Basement Type | Full (partially Finished) |
| Construction Style Attachment | Semi-detached |
| Cooling Type | Central Air Conditioning, Ventilation System, Air Exchanger |
| Exterior Finish | Hardboard |
| Fireplace Present | Yes |
| Fireplace Total | 1 |
| Foundation Type | Poured Concrete |
| Half Bath Total | 1 |
| Heating Fuel | Natural Gas |
| Heating Type | Forced Air |
| Stories Total | 2 |
| Size Interior | 1,500 - 2,000 Ft2 |
| Type | House |
| Utility Water | Municipal Water |
Parking
| Attached Garage | |
| Garage |
Land
| Acreage | No |
| Land Amenities | Hospital, Ski Area, Beach |
| Sewer | Sanitary Sewer |
| Size Depth | 102 Ft ,8 In |
| Size Frontage | 36 Ft ,6 In |
| Size Irregular | 36.5 X 102.7 Ft |
| Size Total Text | 36.5 X 102.7 Ft|under 1/2 Acre |
| Zoning Description | R1-3-62 |
Rooms
| Level | Type | Length | Width | Dimensions |
|---|---|---|---|---|
| Second Level | Primary Bedroom | 3.81 m | 4.34 m | 3.81 m x 4.34 m |
| Second Level | Bedroom | 2.82 m | 3.35 m | 2.82 m x 3.35 m |
| Second Level | Bedroom | 2.82 m | 4.11 m | 2.82 m x 4.11 m |
| Second Level | Laundry Room | 2.59 m | 2.13 m | 2.59 m x 2.13 m |
| Main Level | Dining Room | 3.12 m | 2.44 m | 3.12 m x 2.44 m |
| Main Level | Great Room | 5.72 m | 3.66 m | 5.72 m x 3.66 m |
| Main Level | Kitchen | 2.59 m | 3.51 m | 2.59 m x 3.51 m |
Utilities
| Cable | Available |
| Electricity | Installed |
| Sewer | Installed |
Contact Us
Contact us for more information

