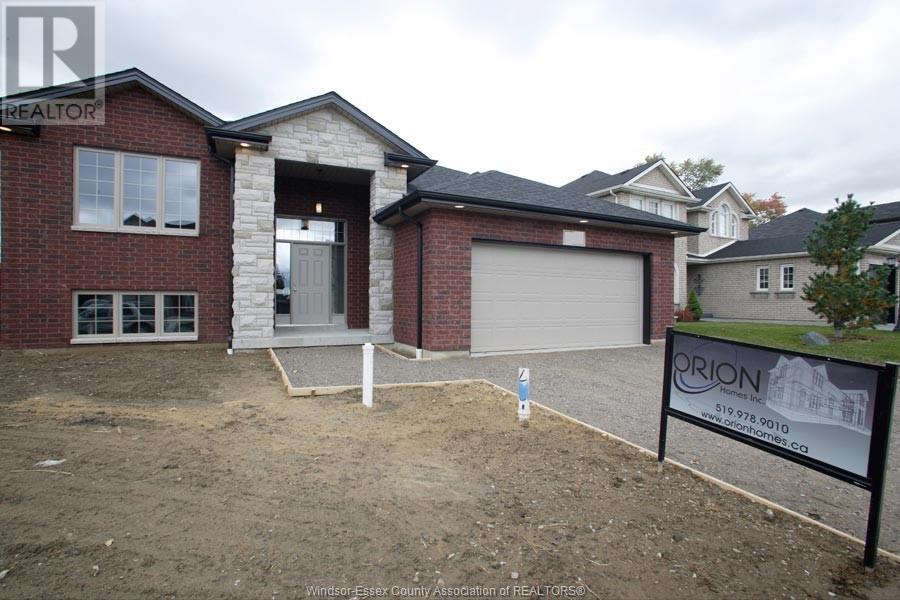360 Jolly Lasalle, Ontario N9J 0E7
$899,900
Welcome to Villa Oaks, nestled off Martin Lane in LaSalle, where modern living meets thoughtful design. This beautifully crafted 1,450 sq ft raised ranch by Orion Homes features 3 spacious bedrooms and 2 well-appointed bathrooms, including a stunning master suite with walk-in closet and full private bathroom, this home truly stands out. The main floor boasts an open-concept living and dining area, perfect for gatherings, complemented by a dine-in kitchen finished with granite countertops & a stylish backsplash. Hardwood flooring flows throughout the living spaces, with ceramic tile in the wet areas and cozy carpeting in the bedrooms. Full un-finished basement area with grade entrance, along with a 2-car attached garage offers ample space and convenience, making this home both functional and beautiful. If you're seeking a modern, comfortable, and well-designed family home, look no further than this raised ranch in Villa Oaks. (id:60234)
Property Details
| MLS® Number | 24023210 |
| Property Type | Single Family |
| Features | Front Driveway |
Building
| Bathroom Total | 2 |
| Bedrooms Above Ground | 3 |
| Bedrooms Total | 3 |
| Architectural Style | Raised Ranch |
| Construction Style Attachment | Detached |
| Cooling Type | Central Air Conditioning |
| Exterior Finish | Aluminum/vinyl, Brick |
| Flooring Type | Carpeted, Ceramic/porcelain, Hardwood |
| Foundation Type | Concrete |
| Heating Fuel | Natural Gas |
| Heating Type | Forced Air |
| Size Interior | 1,450 Ft2 |
| Total Finished Area | 1450 Sqft |
| Type | House |
Parking
| Attached Garage | |
| Garage |
Land
| Acreage | No |
| Size Irregular | 40x153 |
| Size Total Text | 40x153 |
| Zoning Description | Rd1 |
Rooms
| Level | Type | Length | Width | Dimensions |
|---|---|---|---|---|
| Lower Level | Storage | Measurements not available | ||
| Lower Level | Laundry Room | Measurements not available | ||
| Main Level | 4pc Bathroom | Measurements not available | ||
| Main Level | 4pc Ensuite Bath | Measurements not available | ||
| Main Level | Primary Bedroom | Measurements not available | ||
| Main Level | Bedroom | Measurements not available | ||
| Main Level | Bedroom | Measurements not available | ||
| Main Level | Kitchen | Measurements not available | ||
| Main Level | Dining Room | Measurements not available | ||
| Main Level | Living Room | Measurements not available | ||
| Main Level | Foyer | Measurements not available |
Contact Us
Contact us for more information

Matt Mcshane
Broker
(519) 966-6702
www.iamwindsorrealestate.com/
www.facebook.com/MattMcShaneRealEstateBroker
www/
www.twitter.com/
2985 Dougall Avenue
Windsor, Ontario N9E 1S1
(519) 966-7777
(519) 966-6702
www.valenterealestate.com/



