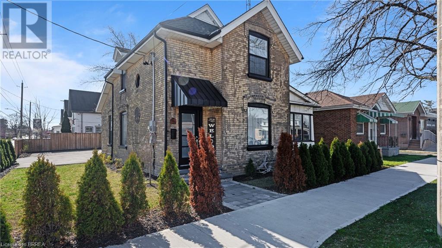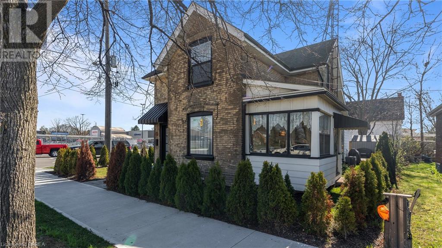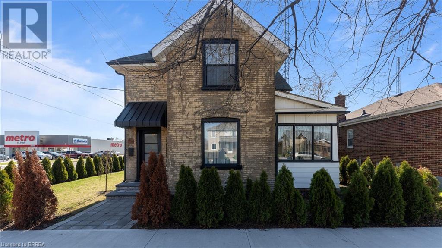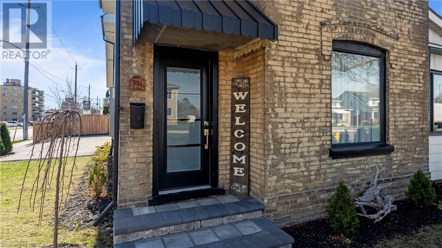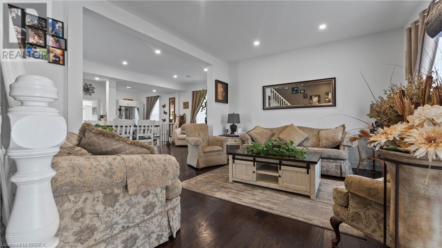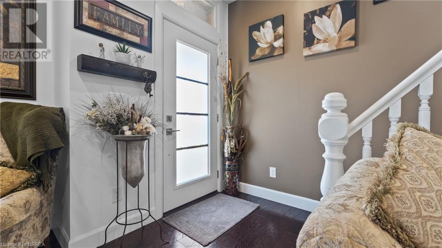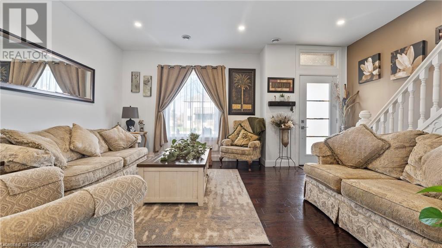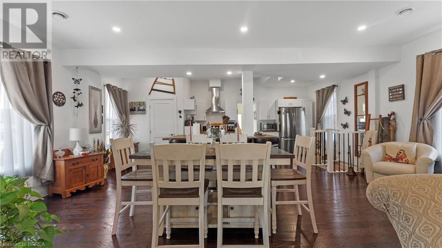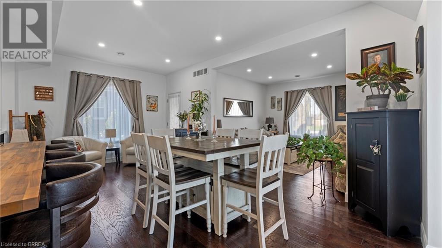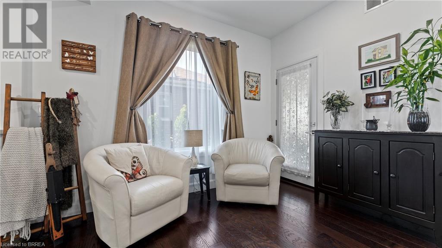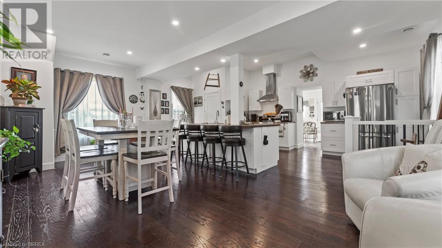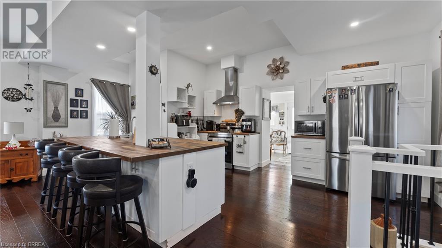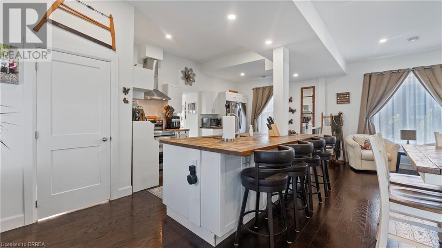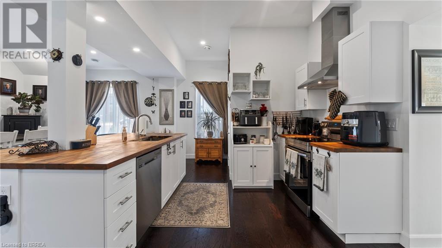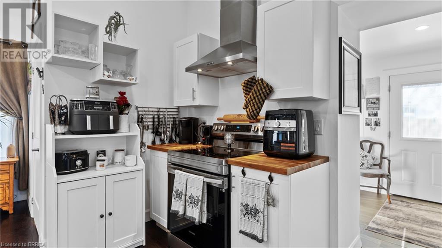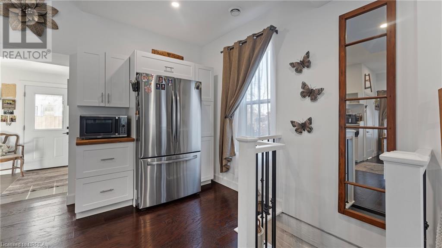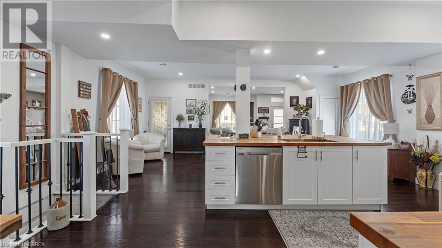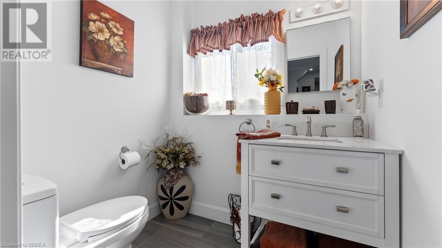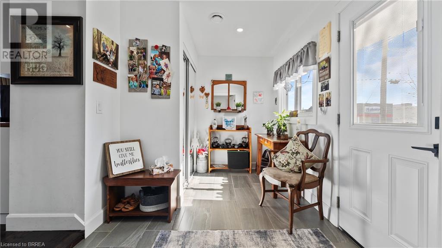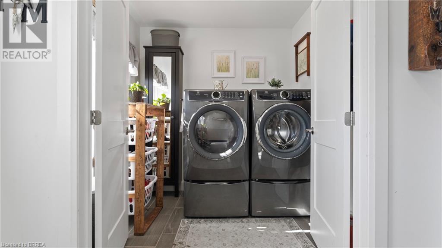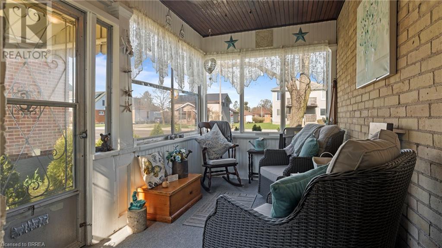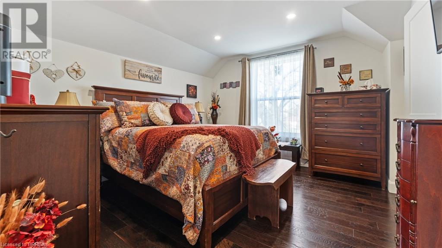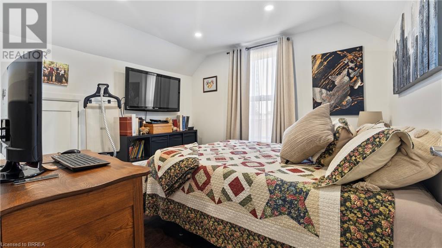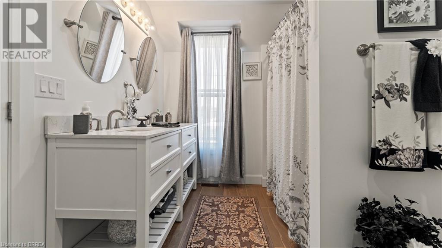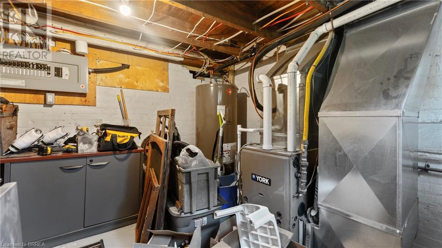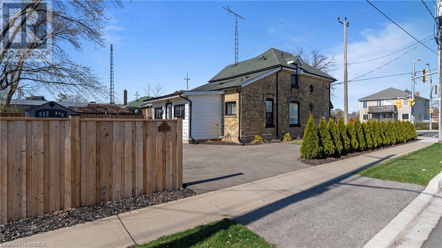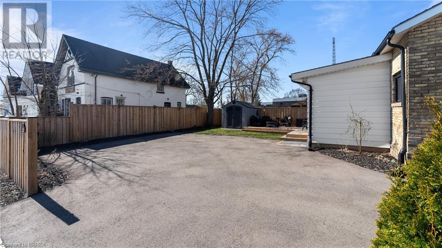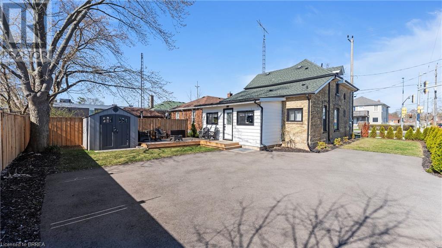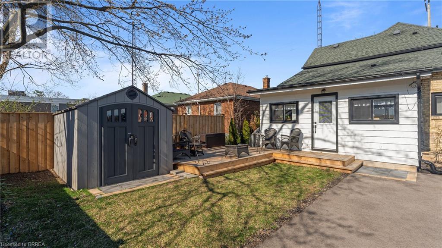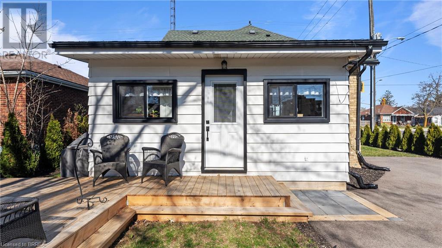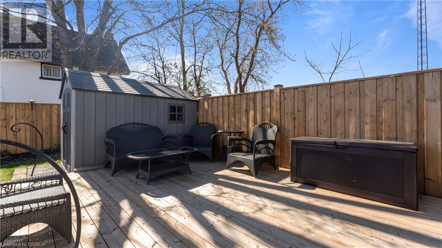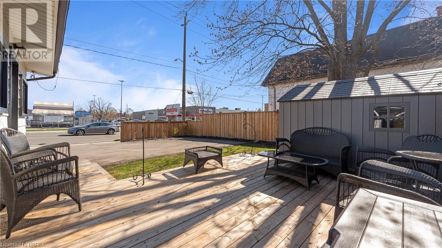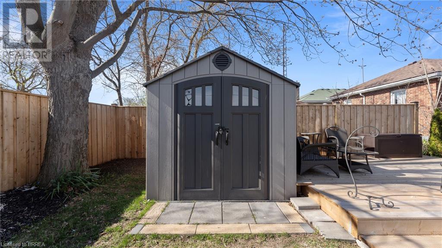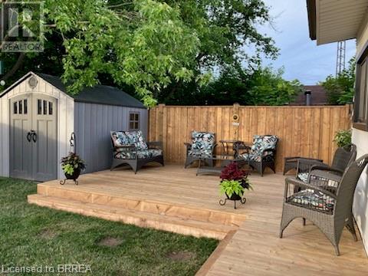361 St Paul Avenue Brantford, Ontario N3R 4N2
$579,000
LOVE AT FIRST SIGHT! This 2-storey, 2-bedroom, 1.5-bathroom century home has undergone a complete transformation inside and out, seamlessly blending its timeless charm with modern aesthetics and conveniences. This residence, featuring numerous upgrades, is conveniently located near public transportation, grocery stores, parks, schools, highway 403, the hospital, and various dining options. Upgrades include new windows, bathrooms, kitchen, appliances, plumbing, HVAC, 200-amp service, wiring, LED pot lights, drywall, main floor laundry, paint, asphalt driveway, cedar fencing, all completed between 2020/21. The deck (12X16FT) is equipped with a convenient natural gas BBQ hookup. The house features three access doors and a sunroom for relaxation. With nothing left to be done, this property presents exceptional value. Additionally, its C8 ZONING allows for a range of potential uses. (id:60234)
Property Details
| MLS® Number | 40607960 |
| Property Type | Single Family |
| AmenitiesNearBy | Golf Nearby, Hospital, Place Of Worship, Playground, Public Transit, Schools, Shopping |
| Features | Corner Site, Paved Driveway |
| ParkingSpaceTotal | 4 |
| Structure | Shed |
Building
| BathroomTotal | 2 |
| BedroomsAboveGround | 2 |
| BedroomsTotal | 2 |
| Appliances | Dishwasher, Refrigerator, Stove, Hood Fan, Window Coverings |
| ArchitecturalStyle | 2 Level |
| BasementDevelopment | Unfinished |
| BasementType | Partial (unfinished) |
| ConstructedDate | 1870 |
| ConstructionStyleAttachment | Detached |
| CoolingType | Central Air Conditioning |
| ExteriorFinish | Brick, Metal |
| Fixture | Ceiling Fans |
| FoundationType | Brick |
| HalfBathTotal | 1 |
| HeatingFuel | Natural Gas |
| HeatingType | Forced Air |
| StoriesTotal | 2 |
| SizeInterior | 1526 Sqft |
| Type | House |
| UtilityWater | Municipal Water |
Land
| AccessType | Highway Access |
| Acreage | No |
| FenceType | Partially Fenced |
| LandAmenities | Golf Nearby, Hospital, Place Of Worship, Playground, Public Transit, Schools, Shopping |
| Sewer | Municipal Sewage System |
| SizeDepth | 89 Ft |
| SizeFrontage | 50 Ft |
| SizeTotalText | Under 1/2 Acre |
| ZoningDescription | C8 |
Rooms
| Level | Type | Length | Width | Dimensions |
|---|---|---|---|---|
| Second Level | Bedroom | 11'3'' x 9'10'' | ||
| Second Level | 4pc Bathroom | 9'7'' x 7'10'' | ||
| Second Level | Primary Bedroom | 12'9'' x 11'8'' | ||
| Basement | Utility Room | 11'4'' x 10'0'' | ||
| Main Level | Laundry Room | 7'6'' x 6'6'' | ||
| Main Level | Sunroom | 9'3'' x 7'9'' | ||
| Main Level | Mud Room | 10'5'' x 7'5'' | ||
| Main Level | 2pc Bathroom | 5'4'' x 5'1'' | ||
| Main Level | Kitchen/dining Room | 22'3'' x 22'1'' | ||
| Main Level | Living Room | 14'6'' x 12'6'' |
Interested?
Contact us for more information
Barb Veber
Salesperson
505 Park Rd N., Suite #216
Brantford, Ontario N3R 7K8

