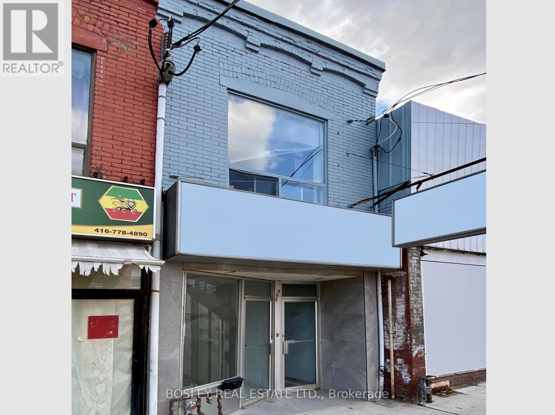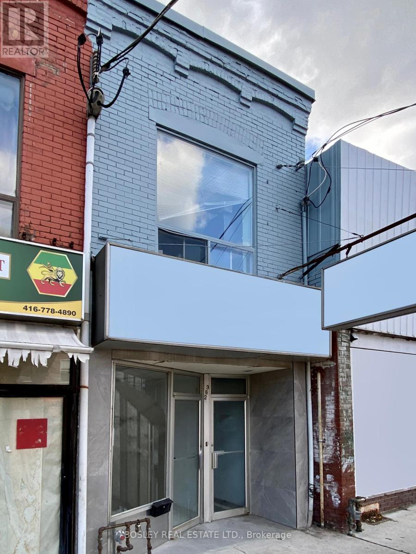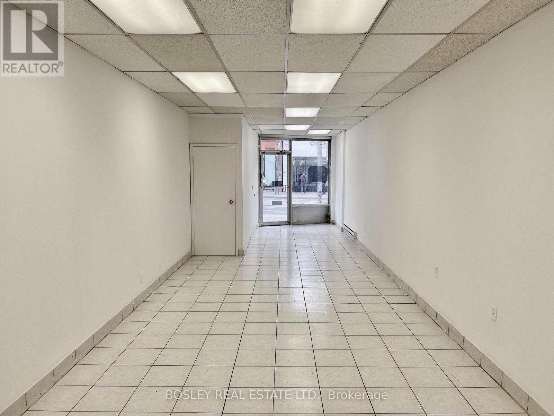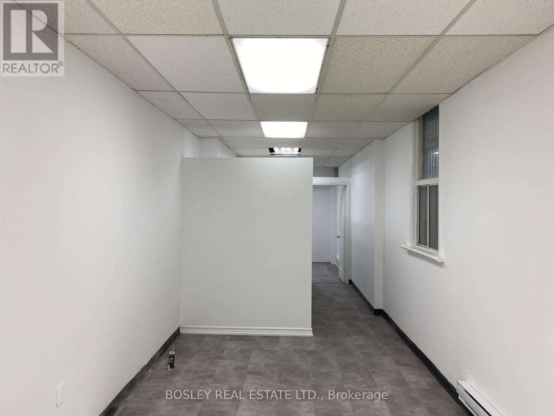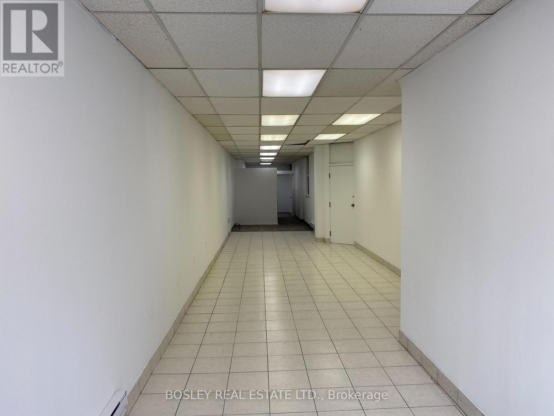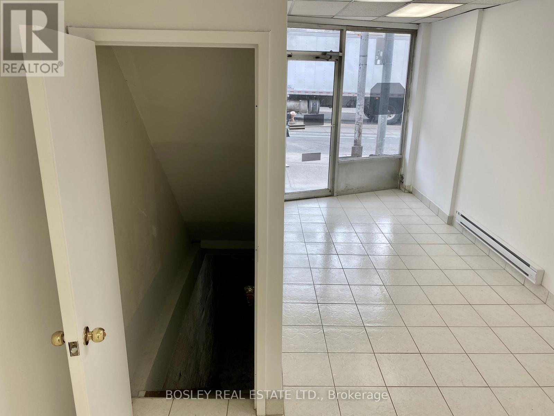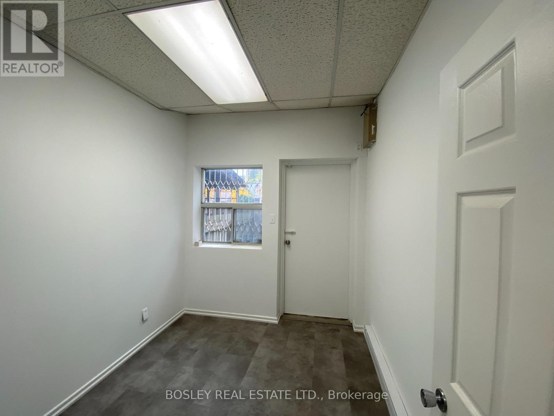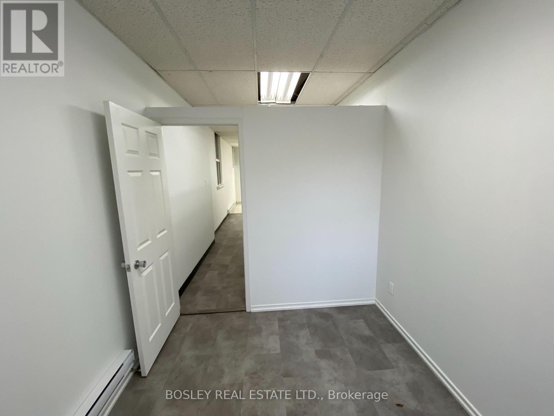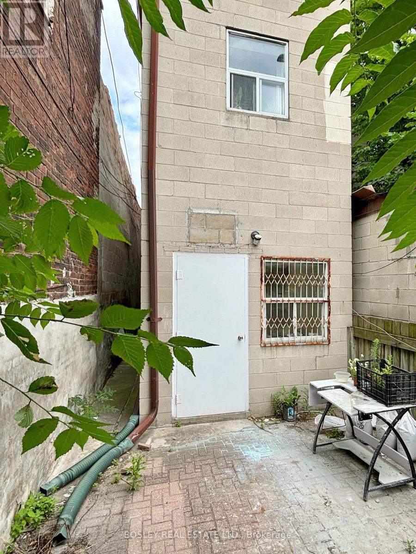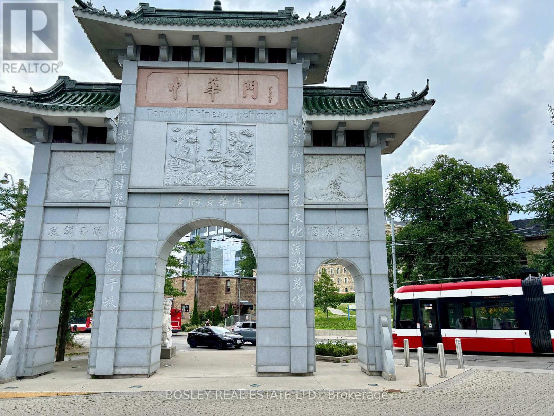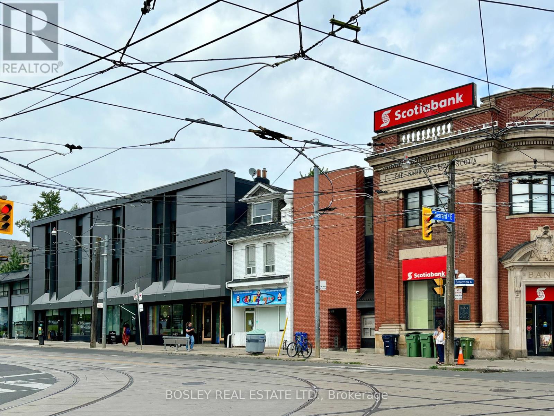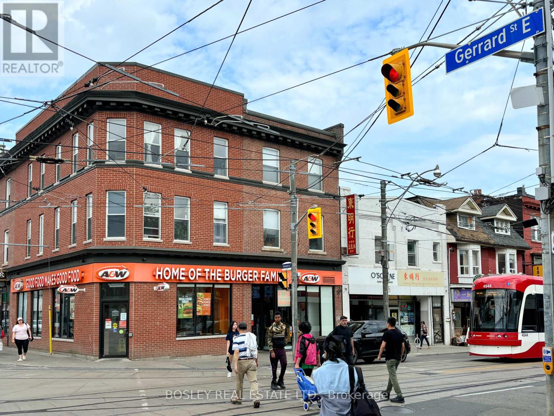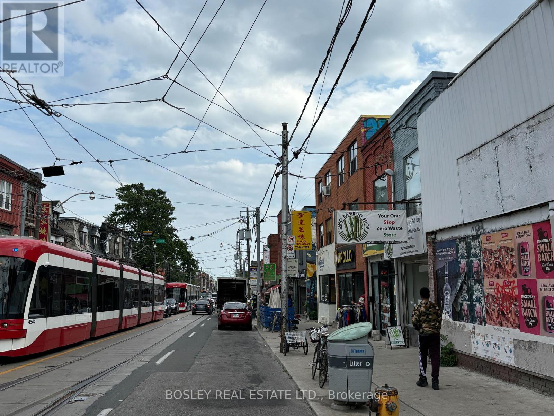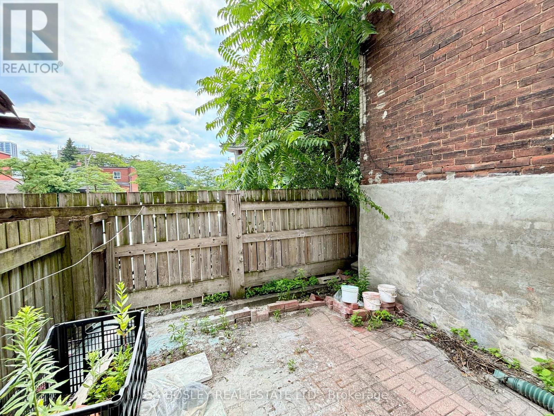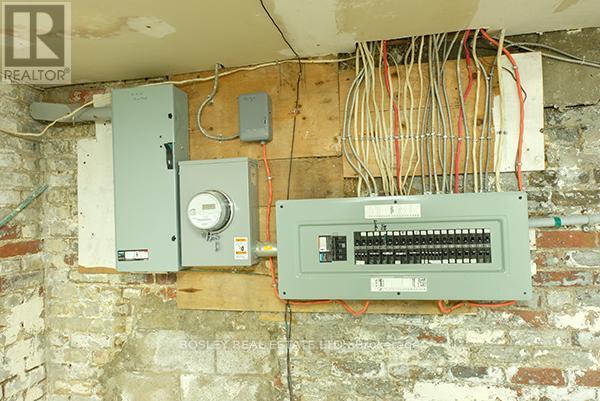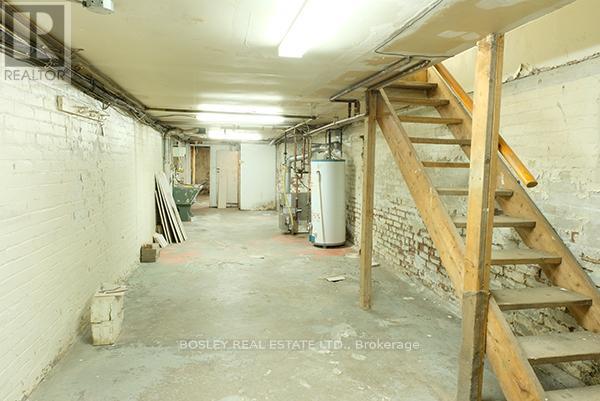362 Broadview Avenue Toronto, Ontario M4M 2G9
$939,000
Located in the heart of Little Chinatown, this gem of a building has been fully leased for years and years. With 891sq' (per MPAC) at grade retail storefront main floor, plus ~750sq' basement, one and half washrooms, offices and side egress - leased in good standing until Fall 2025 (exit options are negotiable). The store also enjoys a private fenced courtyard in rear. Parking on the street or in the large lot behind the building. The three bedroom Apartment with separate front entrance, also 891sq', features living room, dining room, kitchen and full washroom. It is leased month-month. The property has been maintained and upgraded over the decades. Please find attached a complete list and details on room dimensions etc. The area is serviced by 24 hour TTC, quick access to DVP. This is an affordable investment or end-user opportunity in a dynamic and culturally significant area. Lots of local success stories. Hugh's Room, Completo, Oji Seichi and Lady Marmalade, to name but a few. **EXTRAS** The first floor is heated with electric base boards heaters. The second floor is heated with combination of boiler/rads and electric base board heaters. The roofing was replaced in 2008 and there are no signs of roof leakage now. (id:60234)
Property Details
| MLS® Number | E11990810 |
| Property Type | Retail |
| Community Name | South Riverdale |
| Amenities Near By | Highway, Public Transit |
Building
| Bathroom Total | 3 |
| Age | 100+ Years |
| Appliances | Water Heater |
| Heating Fuel | Natural Gas |
| Heating Type | Hot Water Radiator Heat |
| Size Interior | 1,782 Ft2 |
| Type | Residential Commercial Mix |
| Utility Water | Municipal Water |
Land
| Acreage | No |
| Land Amenities | Highway, Public Transit |
| Size Depth | 91 Ft ,10 In |
| Size Frontage | 12 Ft ,6 In |
| Size Irregular | 12.51 X 91.87 Ft |
| Size Total Text | 12.51 X 91.87 Ft |
| Zoning Description | Cr2.5 (c2;r2*2223) |
Contact Us
Contact us for more information

