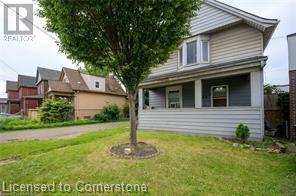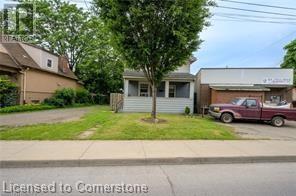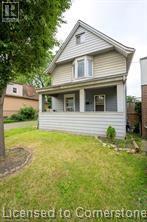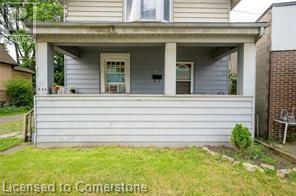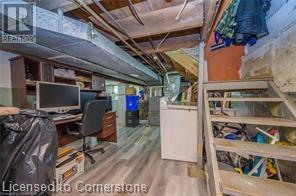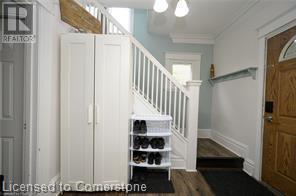372 Beach Road Road Hamilton, Ontario L8H 3K5
$494,997
RSA&IRREG SIZES, Unique rare find 52.75Ft X 86.6Ft Lot. Has Garage use for storage. Large lot fits up 10 cars. This property can be used for a lot of different uses for self-employed, contractors. Great Investment or for personal use. Excellent Tenant for over 9 yrs will like to stay. The rentals $2100/month plus tenant pays utilities. The tenant will vacant with 60 day notice. Spacious excellent condition 2 1/2 stry 4+1 Bedrooms. 2 baths. 9 ft high ceilings. Mostly finish basement with rough-in shower. Rear front and rear sun room. Huge master bedroom with a baby/office/exercise room. Allow 24 hrs notice to view this property and book your appointment today. Pics are from previous listing. (id:60234)
Property Details
| MLS® Number | 40703863 |
| Property Type | Single Family |
| Amenities Near By | Beach, Hospital, Marina, Place Of Worship, Public Transit, Schools, Shopping |
| Communication Type | High Speed Internet |
| Community Features | Community Centre |
| Parking Space Total | 8 |
| Pool Type | Above Ground Pool |
Building
| Bathroom Total | 2 |
| Bedrooms Above Ground | 4 |
| Bedrooms Below Ground | 1 |
| Bedrooms Total | 5 |
| Appliances | Dishwasher, Gas Stove(s) |
| Basement Development | Finished |
| Basement Type | Full (finished) |
| Constructed Date | 1910 |
| Construction Style Attachment | Detached |
| Cooling Type | None |
| Exterior Finish | Aluminum Siding |
| Foundation Type | Block |
| Half Bath Total | 1 |
| Heating Fuel | Natural Gas |
| Heating Type | Forced Air |
| Stories Total | 3 |
| Size Interior | 2,002 Ft2 |
| Type | House |
| Utility Water | Municipal Water |
Parking
| Attached Garage |
Land
| Access Type | Road Access, Highway Access, Highway Nearby |
| Acreage | No |
| Land Amenities | Beach, Hospital, Marina, Place Of Worship, Public Transit, Schools, Shopping |
| Sewer | Municipal Sewage System |
| Size Depth | 87 Ft |
| Size Frontage | 53 Ft |
| Size Total Text | Under 1/2 Acre |
| Zoning Description | H |
Rooms
| Level | Type | Length | Width | Dimensions |
|---|---|---|---|---|
| Second Level | 4pc Bathroom | 7'3'' x 7'3'' | ||
| Second Level | Primary Bedroom | 14'8'' x 10'0'' | ||
| Second Level | Bedroom | 9'1'' x 8'2'' | ||
| Second Level | Bedroom | 10'10'' x 8'7'' | ||
| Third Level | Loft | 11'10'' x 10'0'' | ||
| Third Level | Bedroom | 10'0'' x 10'6'' | ||
| Basement | Storage | 12' x 15' | ||
| Basement | Laundry Room | 8'3'' x 6' | ||
| Basement | 2pc Bathroom | 6'3'' x 4'10'' | ||
| Basement | Bedroom | 10'0'' x 9'3'' | ||
| Main Level | Sunroom | 12'6'' x 6'9'' | ||
| Main Level | Kitchen | 11'9'' x 8'0'' | ||
| Main Level | Living Room | 11'7'' x 10'8'' | ||
| Main Level | Dining Room | 12'1'' x 11'10'' | ||
| Main Level | Foyer | 9' x 8'7'' |
Utilities
| Natural Gas | Available |
Contact Us
Contact us for more information

