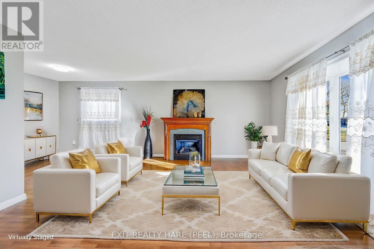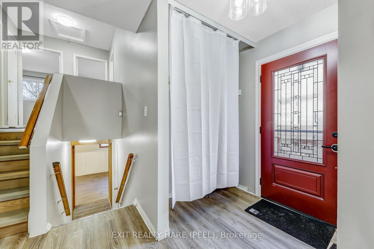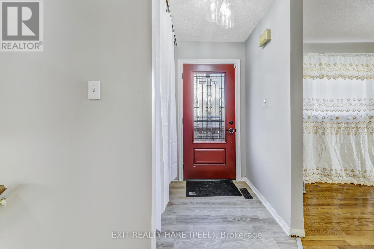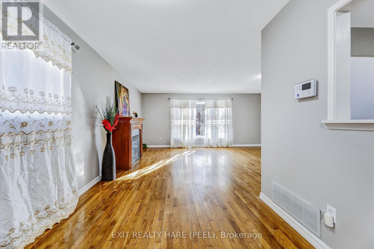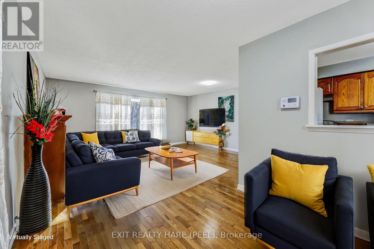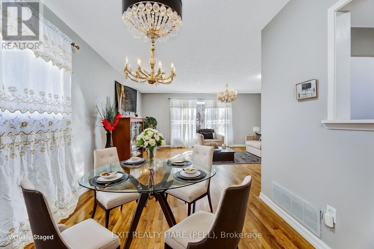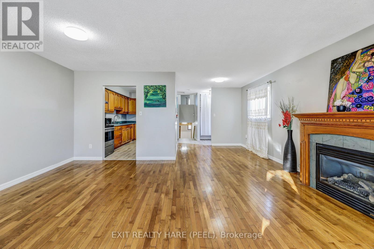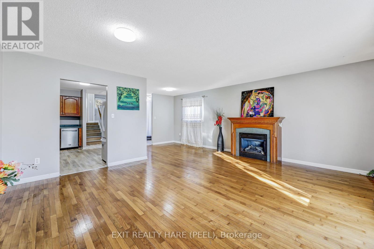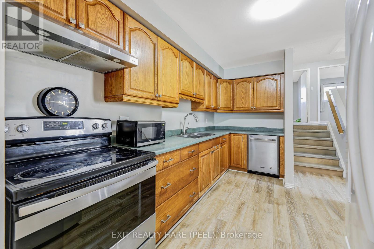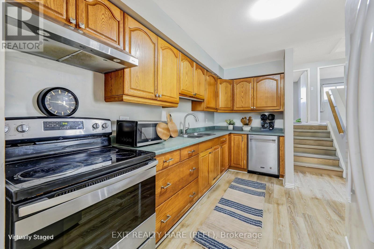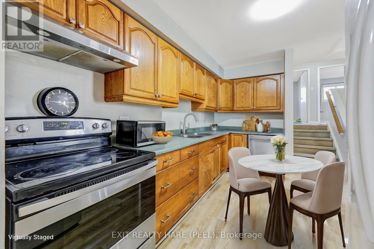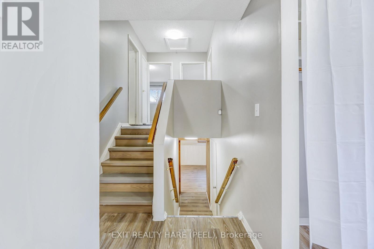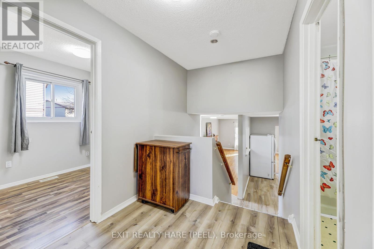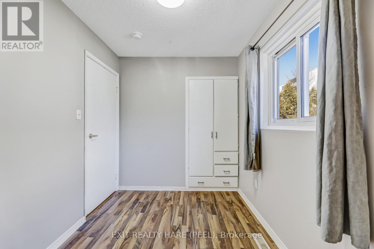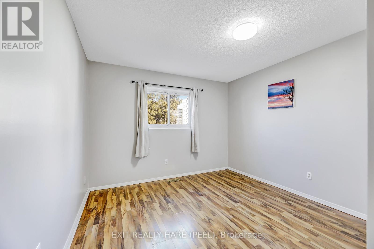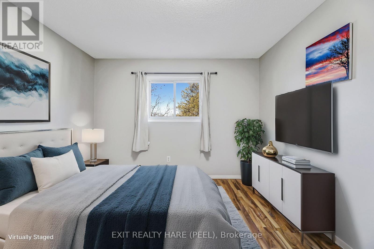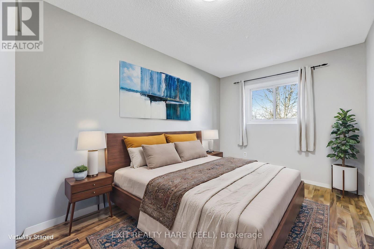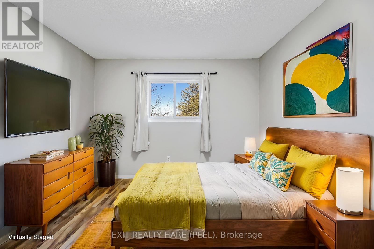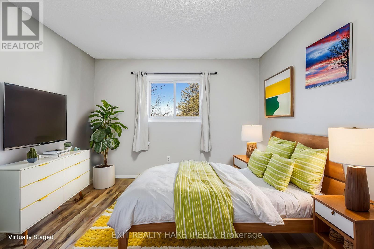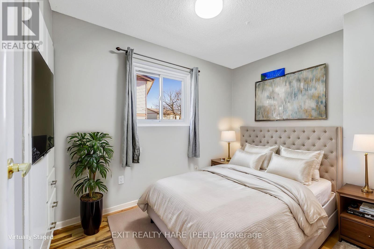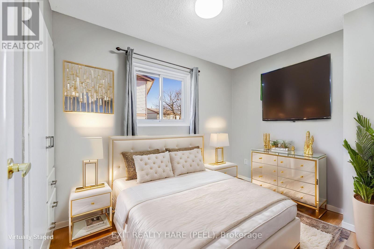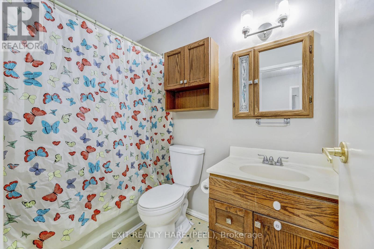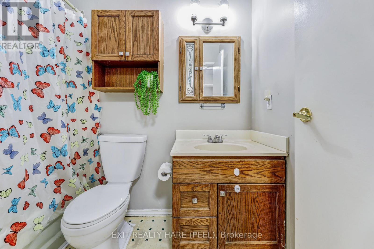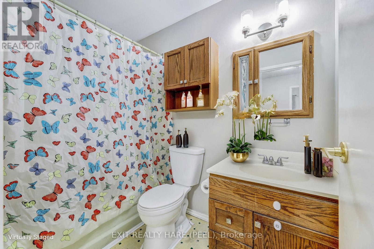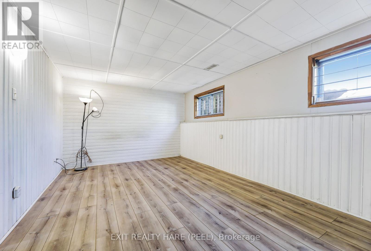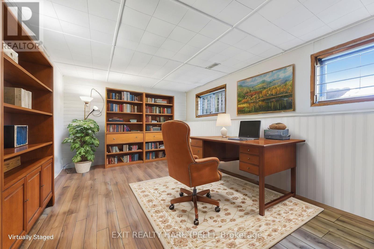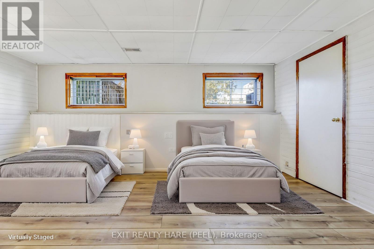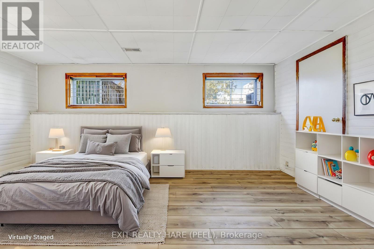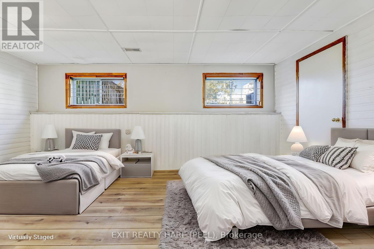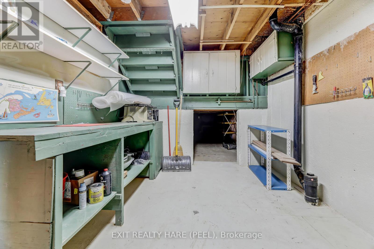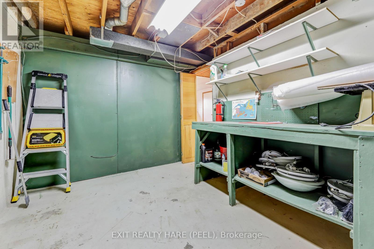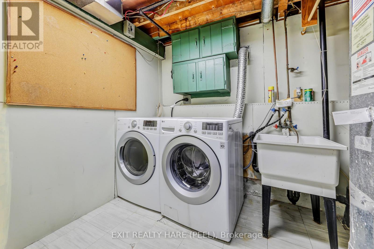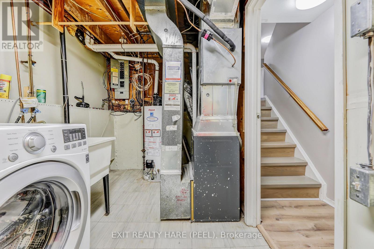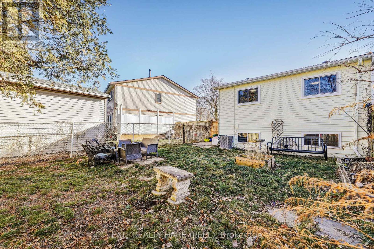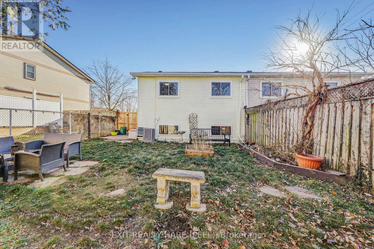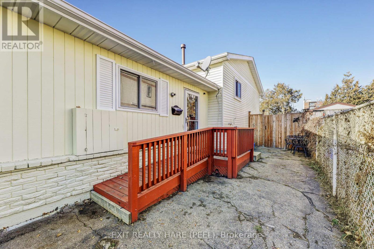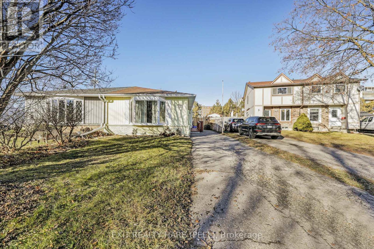376 Calvert Court Oshawa, Ontario L1J 6X7
$625,999
Stunning 3-Bedroom Semi-Detached Home. Welcome to this remarkable 3-bedroom semi-detached home, boasting a range of modern updates. As you step inside, you'll be greeted by fresh paint and contemporary LED light fixtures that create a bright and inviting atmosphere. The kitchen and entry passage feature brand new vinyl flooring, adding a touch of sophistication and practicality. The family room, passage, and upper foyer showcase newly installed laminate flooring, providing a seamless and stylish flow throughout the home. A newly constructed staircase has been thoughtfully installed over the existing one, enhancing both the safety and aesthetic appeal of the property. The fully fenced backyard offers complete privacy with no neighbours in the back, making it am ideal space for relaxation and outdoor activities. The home also includes a gas fireplace "as is" condition, never used by the sellers but holds potential to become a cozy focal point of the living area. This property is perfect for buyers looking for a well-maintained home with contemporary updates and the opportunity to make it their own. Don't miss the chance to make this house your new home! (id:60234)
Property Details
| MLS® Number | E12006761 |
| Property Type | Single Family |
| Community Name | Lakeview |
| Amenities Near By | Public Transit |
| Equipment Type | Water Heater |
| Features | Cul-de-sac, Flat Site, Dry, Carpet Free |
| Parking Space Total | 2 |
| Rental Equipment Type | Water Heater |
| Structure | Porch |
Building
| Bathroom Total | 1 |
| Bedrooms Above Ground | 3 |
| Bedrooms Total | 3 |
| Age | 31 To 50 Years |
| Amenities | Fireplace(s) |
| Appliances | Dishwasher, Dryer, Stove, Washer, Refrigerator |
| Basement Development | Finished |
| Basement Type | Crawl Space (finished) |
| Construction Style Attachment | Semi-detached |
| Construction Style Split Level | Backsplit |
| Cooling Type | Central Air Conditioning |
| Exterior Finish | Aluminum Siding, Brick |
| Fire Protection | Smoke Detectors |
| Fireplace Present | Yes |
| Fireplace Total | 1 |
| Fireplace Type | Free Standing Metal |
| Fixture | Tv Antenna |
| Flooring Type | Vinyl, Hardwood, Laminate, Concrete |
| Foundation Type | Concrete |
| Heating Fuel | Natural Gas |
| Heating Type | Forced Air |
| Size Interior | 700 - 1,100 Ft2 |
| Type | House |
| Utility Water | Municipal Water |
Parking
| No Garage |
Land
| Acreage | No |
| Fence Type | Fenced Yard |
| Land Amenities | Public Transit |
| Sewer | Sanitary Sewer |
| Size Depth | 116 Ft ,10 In |
| Size Frontage | 32 Ft ,7 In |
| Size Irregular | 32.6 X 116.9 Ft ; Irregular Shaped 29.03 X 109.53 |
| Size Total Text | 32.6 X 116.9 Ft ; Irregular Shaped 29.03 X 109.53 |
Rooms
| Level | Type | Length | Width | Dimensions |
|---|---|---|---|---|
| Lower Level | Family Room | 5.24 m | 3.32 m | 5.24 m x 3.32 m |
| Lower Level | Workshop | 2.77 m | 3.47 m | 2.77 m x 3.47 m |
| Main Level | Kitchen | 2.68 m | 3.96 m | 2.68 m x 3.96 m |
| Main Level | Living Room | 5.39 m | 4.6 m | 5.39 m x 4.6 m |
| Main Level | Dining Room | 2.65 m | 1.86 m | 2.65 m x 1.86 m |
| Upper Level | Primary Bedroom | 3.38 m | 3.11 m | 3.38 m x 3.11 m |
| Upper Level | Bedroom 2 | 2.62 m | 3.75 m | 2.62 m x 3.75 m |
| Upper Level | Bedroom 3 | 2.16 m | 2.78 m | 2.16 m x 2.78 m |
Utilities
| Electricity | Installed |
| Sewer | Installed |
Contact Us
Contact us for more information

