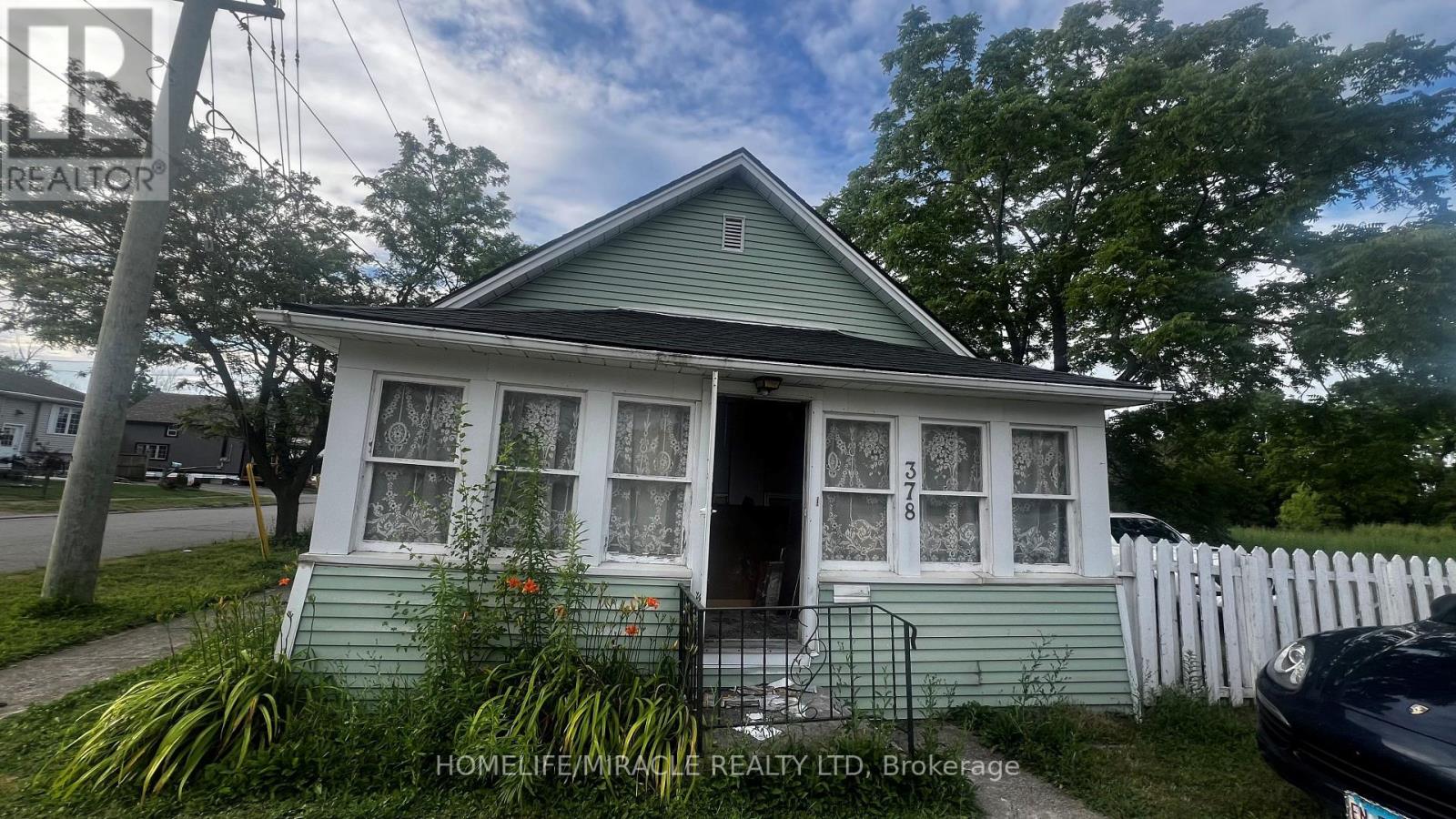378-A Gilmore Road Fort Erie, Ontario L2A 2M8
2 Bedroom
1 Bathroom
Central Air Conditioning
Forced Air
$1,800 Monthly
2 Bedroom 1 Wr newly renovated apartment for lease. Perfect for a small family or a couple. Close to Fort Erie Race track and Niagara Boulevard. (id:60234)
Property Details
| MLS® Number | X11973518 |
| Property Type | Single Family |
| Community Name | 332 - Central |
| Parking Space Total | 2 |
Building
| Bathroom Total | 1 |
| Bedrooms Above Ground | 2 |
| Bedrooms Total | 2 |
| Construction Style Attachment | Detached |
| Cooling Type | Central Air Conditioning |
| Exterior Finish | Concrete |
| Heating Fuel | Natural Gas |
| Heating Type | Forced Air |
| Type | House |
| Utility Water | Municipal Water |
Parking
| Attached Garage |
Land
| Acreage | No |
| Sewer | Sanitary Sewer |
Rooms
| Level | Type | Length | Width | Dimensions |
|---|---|---|---|---|
| Ground Level | Living Room | 6.09 m | 3.65 m | 6.09 m x 3.65 m |
| Ground Level | Kitchen | 6.09 m | 3.65 m | 6.09 m x 3.65 m |
| Ground Level | Bedroom | 3.04 m | 3.35 m | 3.04 m x 3.35 m |
| Ground Level | Bedroom 2 | 3.04 m | 3.35 m | 3.04 m x 3.35 m |
| Ground Level | Laundry Room | Measurements not available |
Contact Us
Contact us for more information










