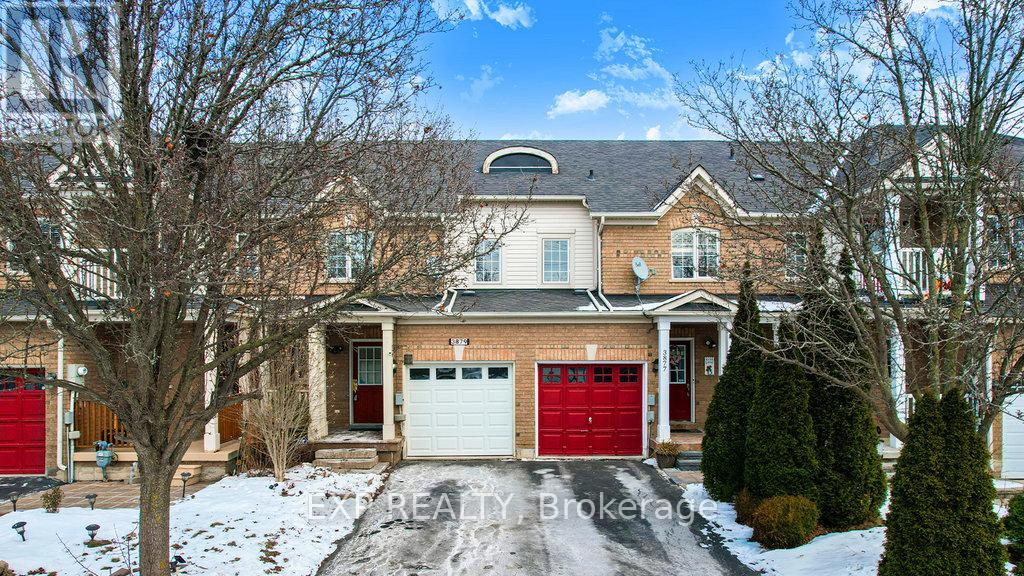3879 Talias Crescent Mississauga, Ontario L5M 6L6
$975,000
Discover This Beautiful Freehold Townhouse In Churchill Meadows, Mississauga! Featuring 3 Spacious Bedrooms, 3.5 Bathrooms, A Cozy Living Room With Fireplace, And A Dining Room With Walk-Out To Deck And Backyard, Perfect For BBQs And Entertaining Guests. Windows Allow Plenty Of Natural Light Throughout The Home. The Finished Basement Includes A 3-Piece Bathroom, A Recreation Room, And A Versatile Den, Ideal For A Home Office. Recent Upgrades Include New Dimmable Pot Lights In The Living Room (2025), Washer & Dryer (2023), And Owned Furnace (July 2020), Hot Water Tank (July 2020), A/C (2012), 220V EV Charging Outlet In The Garage, And A New Garage Door (July 2024). Situated In A Family-Friendly Neighborhood Close To Schools, Parks, Hospitals, And Shopping, This Home Offers Both Comfort And Convenience. The Sellers Are Hoping To Find Buyers Who Will Care For The Property As They Have, Preferably Those Looking To Make This Lovely House Their Home. Floor Plan Attached. Book Your Showing Today! **** EXTRAS **** Addtn'l Incl: Prim Bed Bedframe, Prim Bath Over The Toilet Storage Cabinet, Dining Set in Garage, BBQ Grill (id:60234)
Property Details
| MLS® Number | W11941946 |
| Property Type | Single Family |
| Community Name | Churchill Meadows |
| Amenities Near By | Hospital, Park, Public Transit, Schools |
| Community Features | Community Centre, School Bus |
| Parking Space Total | 3 |
Building
| Bathroom Total | 4 |
| Bedrooms Above Ground | 3 |
| Bedrooms Total | 3 |
| Appliances | Water Heater, Dishwasher, Dryer, Refrigerator, Stove, Washer |
| Basement Development | Finished |
| Basement Type | Full (finished) |
| Construction Style Attachment | Attached |
| Cooling Type | Central Air Conditioning |
| Exterior Finish | Brick, Concrete |
| Fireplace Present | Yes |
| Fireplace Total | 1 |
| Flooring Type | Tile, Carpeted |
| Foundation Type | Poured Concrete, Brick |
| Half Bath Total | 1 |
| Heating Fuel | Natural Gas |
| Heating Type | Forced Air |
| Stories Total | 2 |
| Size Interior | 1,500 - 2,000 Ft2 |
| Type | Row / Townhouse |
| Utility Water | Municipal Water |
Parking
| Attached Garage |
Land
| Acreage | No |
| Land Amenities | Hospital, Park, Public Transit, Schools |
| Sewer | Sanitary Sewer |
| Size Depth | 109 Ft ,6 In |
| Size Frontage | 20 Ft |
| Size Irregular | 20 X 109.5 Ft |
| Size Total Text | 20 X 109.5 Ft |
| Zoning Description | Rm5 |
Rooms
| Level | Type | Length | Width | Dimensions |
|---|---|---|---|---|
| Second Level | Primary Bedroom | 4.18 m | 3.68 m | 4.18 m x 3.68 m |
| Second Level | Bedroom 2 | 2.7 m | 3.66 m | 2.7 m x 3.66 m |
| Second Level | Bedroom 3 | 3.04 m | 2.57 m | 3.04 m x 2.57 m |
| Second Level | Bathroom | 2.56 m | 2.45 m | 2.56 m x 2.45 m |
| Basement | Recreational, Games Room | 4.19 m | 4.84 m | 4.19 m x 4.84 m |
| Basement | Bathroom | 2.59 m | 1.65 m | 2.59 m x 1.65 m |
| Basement | Office | 2.9 m | 1.75 m | 2.9 m x 1.75 m |
| Main Level | Foyer | 2.89 m | 4.99 m | 2.89 m x 4.99 m |
| Main Level | Bathroom | 1.43 m | 1.87 m | 1.43 m x 1.87 m |
| Main Level | Living Room | 3.89 m | 5.91 m | 3.89 m x 5.91 m |
| Main Level | Kitchen | 2.5 m | 2.45 m | 2.5 m x 2.45 m |
| Main Level | Dining Room | 2.49 m | 2.38 m | 2.49 m x 2.38 m |
Utilities
| Cable | Available |
| Sewer | Available |
Contact Us
Contact us for more information

Gina Maria De Sousa
Salesperson
4711 Yonge St 10th Flr, 106430
Toronto, Ontario M2N 6K8
(866) 530-7737










































