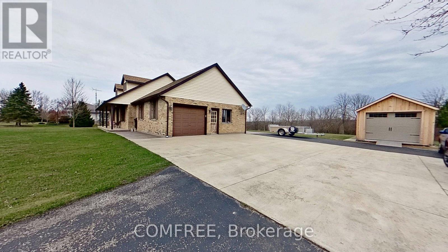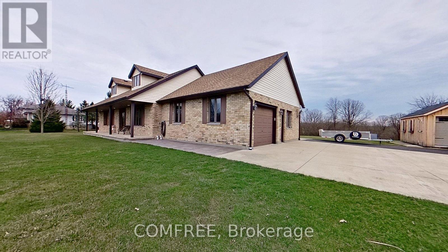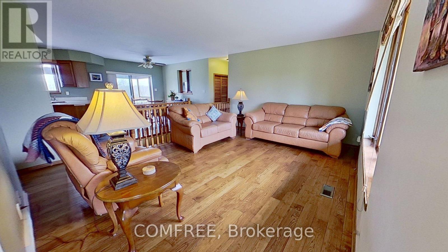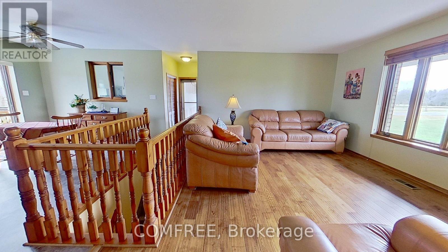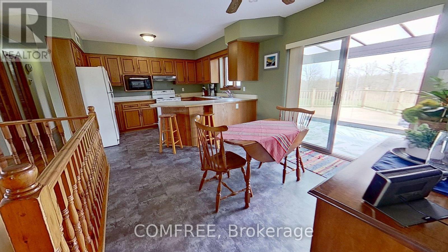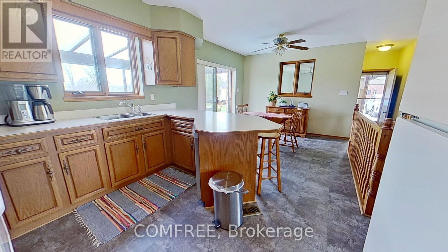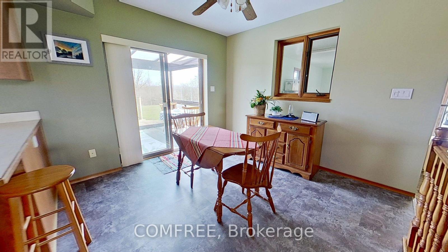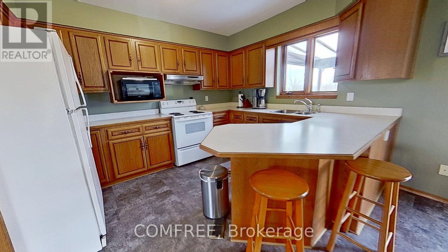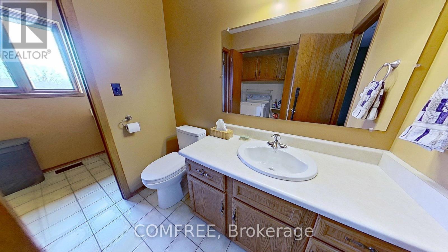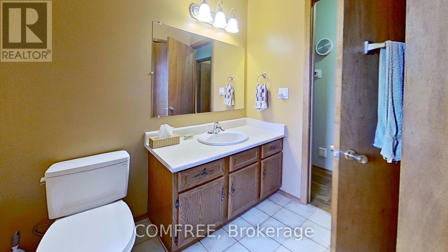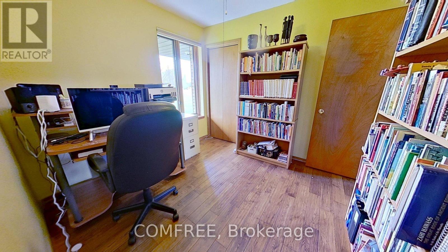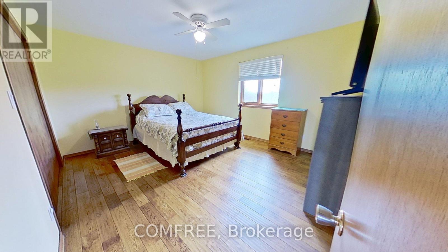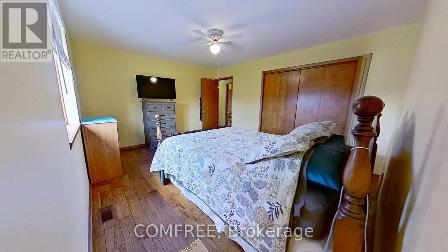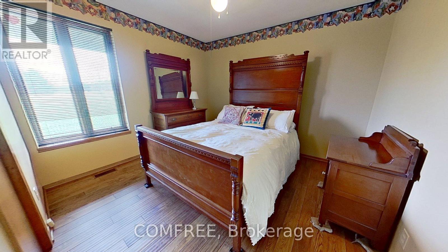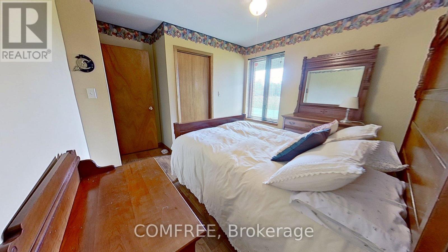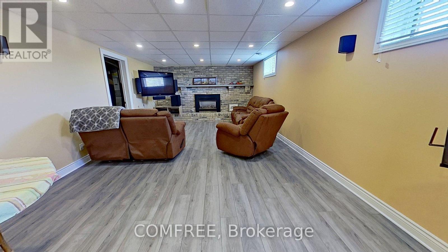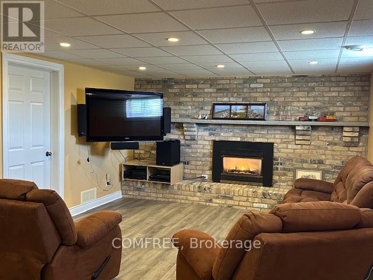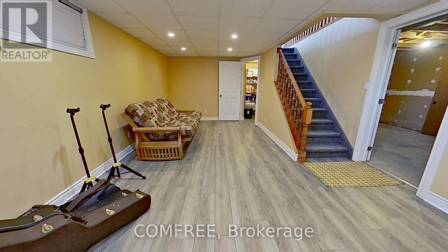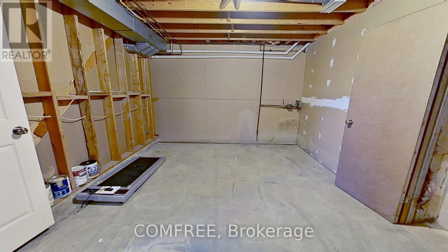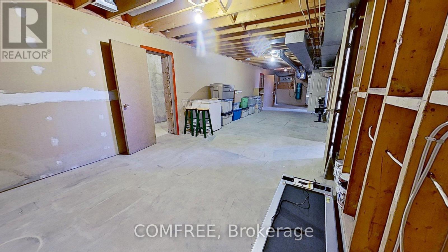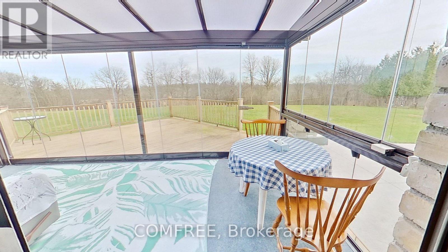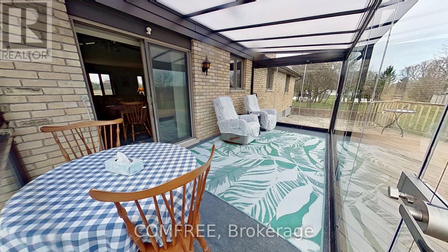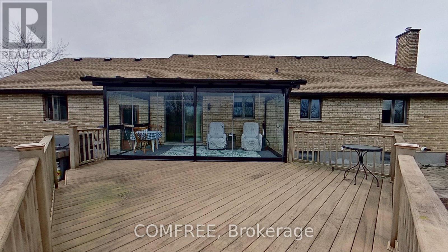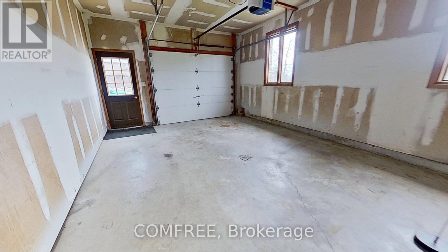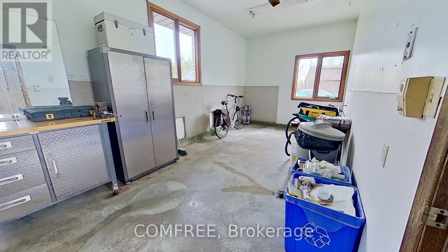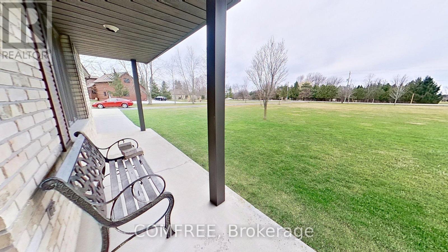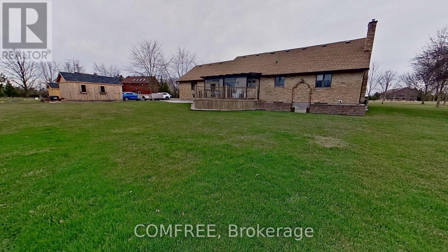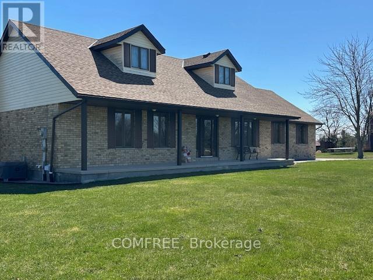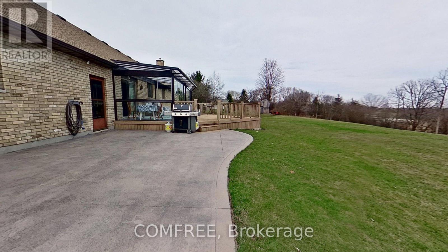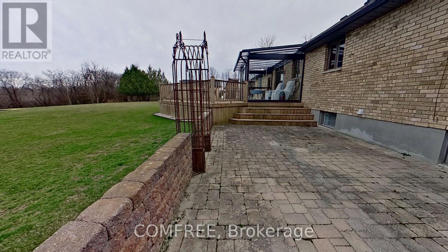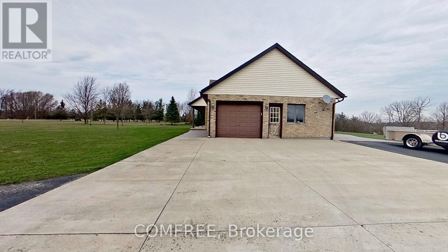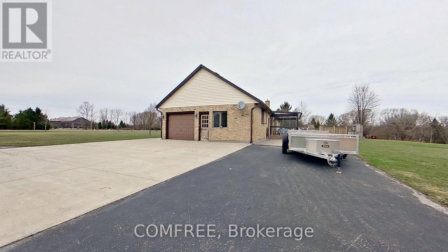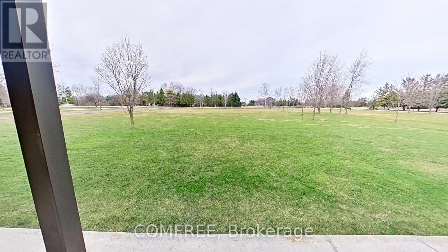3938 Tile Yard Road Enniskillen, Ontario N0N 1R0
$829,900
This two-acre country property with a one-owner Brick Bungalow home is a ten-minute walk into the town of Petrolia or a two-minute drive. The asphalt/cement driveway leads to this 3-bedroom home with a one-car garage and an insulated 23'6" x 9'6" work area with opportunities for various hobbies or workshop possibilities. One-half of the basement is finished with a brick gas fireplace to keep you comfortable while watching a movie or your favorite sport in the winter or central air conditioning in the summer. The other half of the basement could easily make way for a hobby room and a bathroom. This well-maintained home was built in 1985 to R2000 specs. Main floor laundry facilities. New roof Oct 2019.Separate from the house is a new 20' x 12' wooden shed with lots of storage room with a 9' garage door. Perfect for golfers to store their golf cart, as this home is only a short distance to Kingswell Glen Golf Club. A Lumon's retractable glass wall sunroom was added to the surrounding deck and patios, providing many open spaces for summer barbeques and entertaining. For cooler evenings, close the retractable glass wall to extend your outdoor living. The Town of Petrolia has something to offer for everyone in your family. It is a vibrant and growing community nestled in central Lambton County. It is home to the Victoria Playhouse, Petrolia Discovery, Petrolia Farmer's Market, Arena, Golf Course, CEE hospital, YMCA community Centre and much more! It is a 25-minute drive to Sarnia and a 1-hour drive to London. This quiet and private country property provides beautiful sunrises and equally magnificent sunsets with plenty of wildlife visits in between. (id:60234)
Property Details
| MLS® Number | X12069752 |
| Property Type | Single Family |
| Community Name | Petrolia |
| Features | Country Residential |
| Parking Space Total | 10 |
Building
| Bathroom Total | 1 |
| Bedrooms Above Ground | 3 |
| Bedrooms Total | 3 |
| Appliances | Central Vacuum, Water Heater - Tankless, Dishwasher, Dryer, Microwave, Satellite Dish, Washer |
| Architectural Style | Bungalow |
| Basement Development | Partially Finished |
| Basement Type | Partial (partially Finished) |
| Cooling Type | Central Air Conditioning |
| Exterior Finish | Brick, Vinyl Siding |
| Fireplace Present | Yes |
| Foundation Type | Concrete |
| Heating Fuel | Natural Gas |
| Heating Type | Forced Air |
| Stories Total | 1 |
| Size Interior | 1,100 - 1,500 Ft2 |
| Type | House |
| Utility Water | Municipal Water |
Parking
| Attached Garage | |
| Garage |
Land
| Acreage | Yes |
| Sewer | Septic System |
| Size Depth | 500 Ft |
| Size Frontage | 175 Ft |
| Size Irregular | 175 X 500 Ft |
| Size Total Text | 175 X 500 Ft|2 - 4.99 Acres |
| Zoning Description | Re1 |
Rooms
| Level | Type | Length | Width | Dimensions |
|---|---|---|---|---|
| Basement | Recreational, Games Room | 13.15 m | 4.5 m | 13.15 m x 4.5 m |
| Main Level | Bedroom | 3.96 m | 3.65 m | 3.96 m x 3.65 m |
| Main Level | Bedroom 2 | 2.74 m | 3.6 m | 2.74 m x 3.6 m |
| Main Level | Kitchen | 3.23 m | 3.66 m | 3.23 m x 3.66 m |
| Main Level | Living Room | 4.5 m | 3.7 m | 4.5 m x 3.7 m |
| Main Level | Dining Room | 3 m | 3.3 m | 3 m x 3.3 m |
| Main Level | Bedroom 3 | 2.7 m | 3.2 m | 2.7 m x 3.2 m |
| Main Level | Sunroom | 5.1 m | 2.7 m | 5.1 m x 2.7 m |
Utilities
| Cable | Installed |
| Electricity | Installed |
| Sewer | Installed |
Contact Us
Contact us for more information

