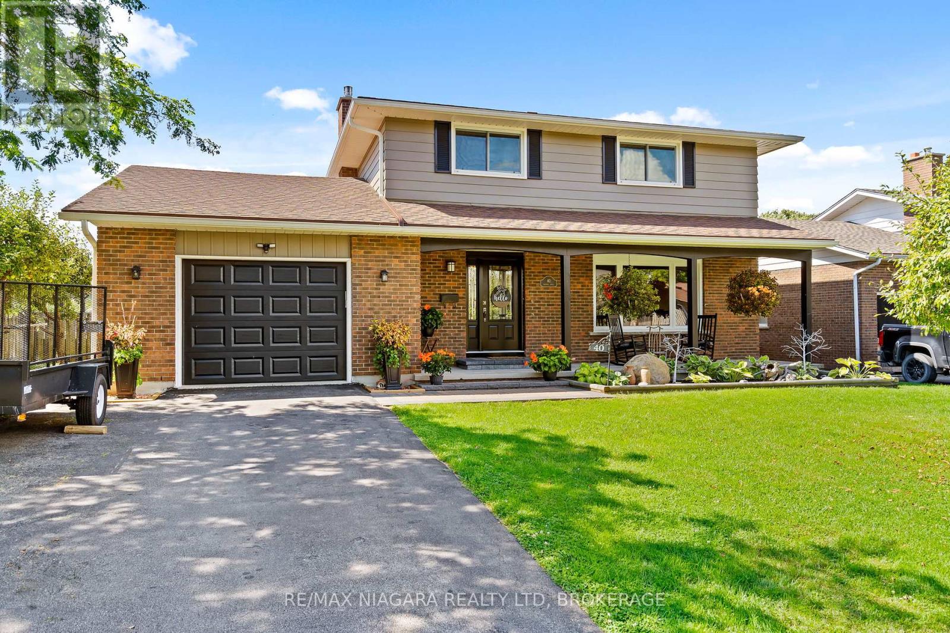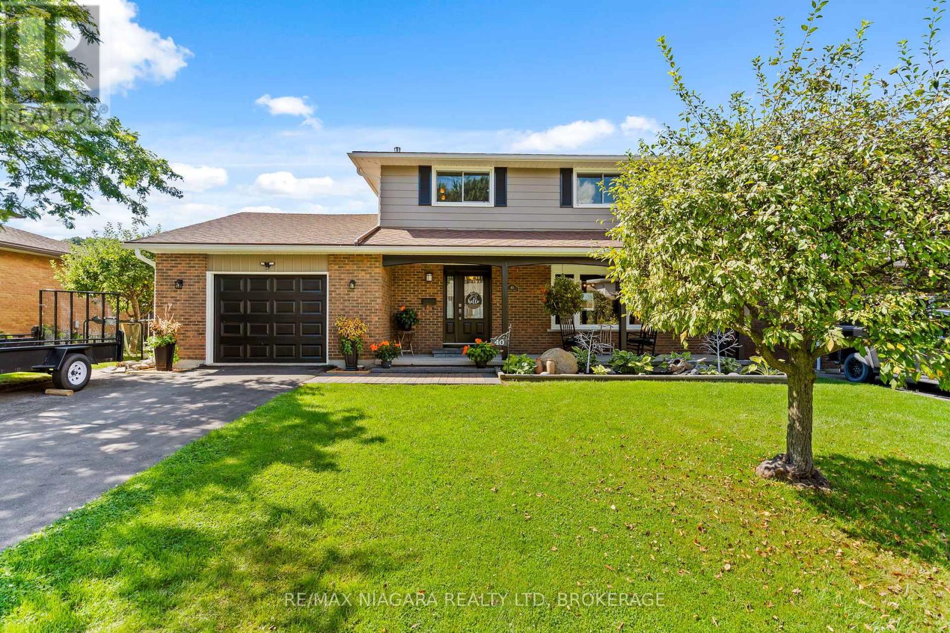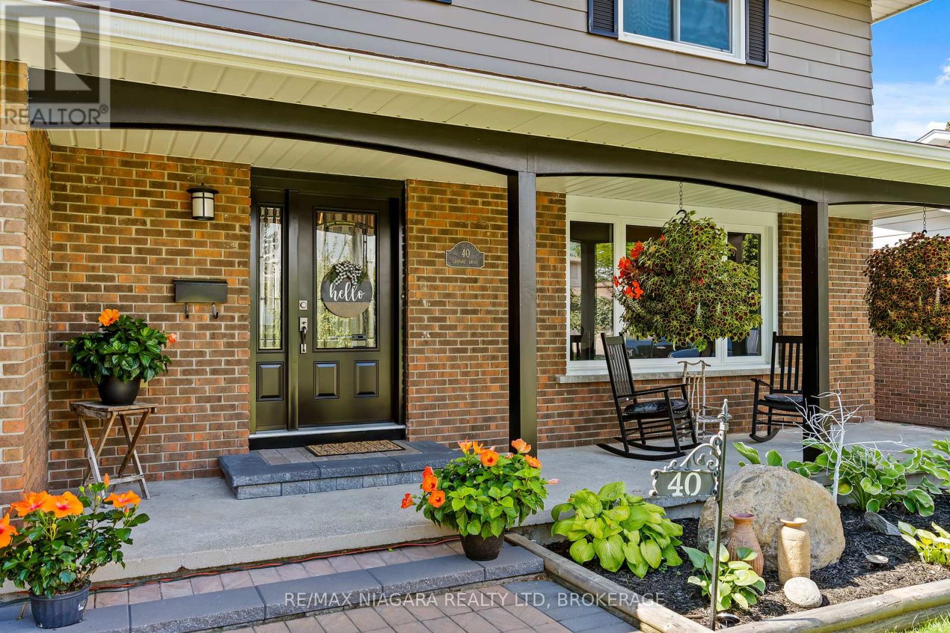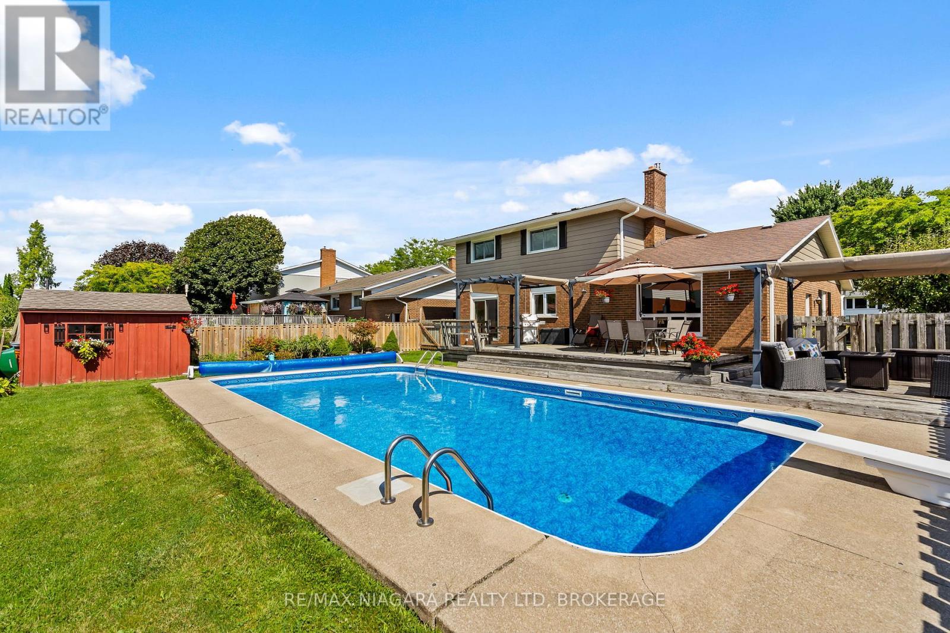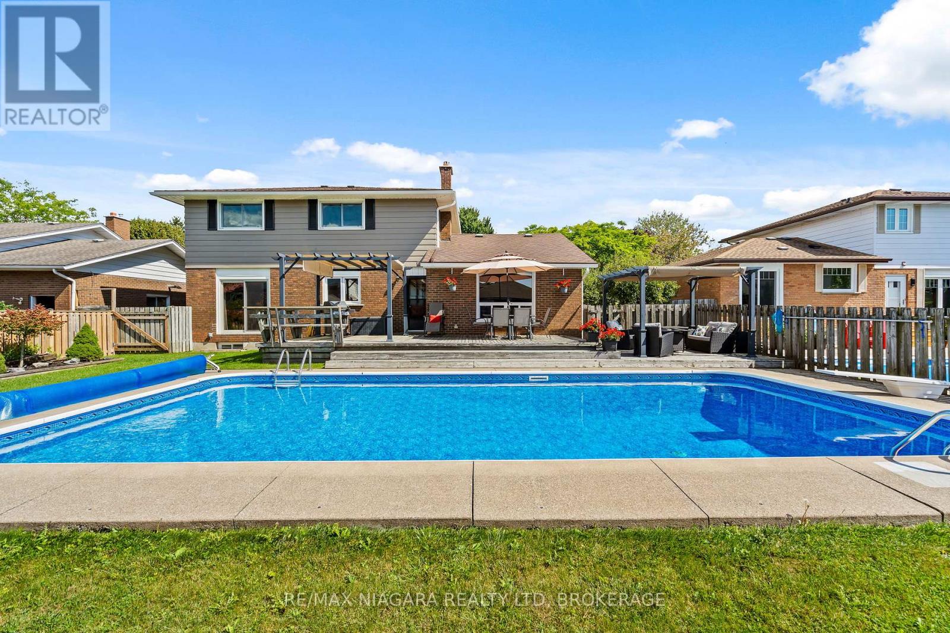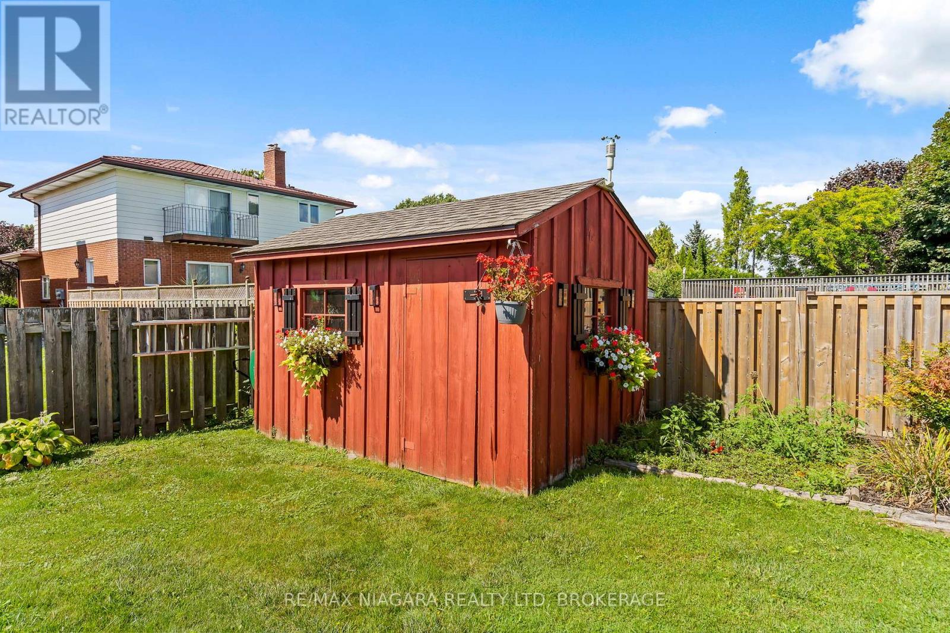40 Gaspare Drive Port Colborne, Ontario L3K 2V2
$824,900
You will never want to leave your property when you own this well cared for 2 storey home in beautiful south west Port Colborne. Three good sized bedrooms with large closets and main bath comprise the upper level. You will love to entertain in your welcoming living room, formal dining room with glass doors to the rear yard and inviting kitchen with ample cabinetry and huge peninsula. Your main floor family room will become the gathering place with easy access to the 2nd bath and the amazing rear yard paradise. Enjoy endless days of family fun in your incredible in-ground pool or quiet morning coffee as you listen to the world wake up. Enjoy your evening tea or glass of wine on your front porch as you wind down from your day. Stroll down the promenade along the shores of Lake Erie or enjoy an amazing meal at one of Port's unique eateries. Everything you need is right here..fishing...golfing...shopping...wine tours...and more! (id:60234)
Property Details
| MLS® Number | X11883176 |
| Property Type | Single Family |
| Community Name | 878 - Sugarloaf |
| Amenities Near By | Beach, Park |
| Community Features | School Bus |
| Equipment Type | None |
| Features | Cul-de-sac, Sump Pump |
| Parking Space Total | 5 |
| Pool Type | Inground Pool |
| Rental Equipment Type | None |
| Structure | Deck, Patio(s), Porch |
Building
| Bathroom Total | 2 |
| Bedrooms Above Ground | 3 |
| Bedrooms Total | 3 |
| Age | 51 To 99 Years |
| Amenities | Fireplace(s) |
| Appliances | Garage Door Opener Remote(s), Water Heater, Water Meter, Dishwasher, Dryer, Garage Door Opener, Microwave, Stove, Washer, Refrigerator |
| Basement Development | Finished |
| Basement Type | Full (finished) |
| Construction Style Attachment | Detached |
| Cooling Type | Central Air Conditioning |
| Exterior Finish | Brick |
| Fireplace Present | Yes |
| Fireplace Total | 1 |
| Foundation Type | Block |
| Half Bath Total | 1 |
| Heating Fuel | Natural Gas |
| Heating Type | Forced Air |
| Stories Total | 2 |
| Size Interior | 1,500 - 2,000 Ft2 |
| Type | House |
| Utility Water | Municipal Water |
Parking
| Attached Garage |
Land
| Acreage | No |
| Land Amenities | Beach, Park |
| Landscape Features | Landscaped |
| Sewer | Sanitary Sewer |
| Size Depth | 116 Ft |
| Size Frontage | 66 Ft ,2 In |
| Size Irregular | 66.2 X 116 Ft |
| Size Total Text | 66.2 X 116 Ft|under 1/2 Acre |
| Surface Water | Lake/pond |
| Zoning Description | R1 |
Rooms
| Level | Type | Length | Width | Dimensions |
|---|---|---|---|---|
| Second Level | Primary Bedroom | 4.29 m | 3.63 m | 4.29 m x 3.63 m |
| Second Level | Bedroom 2 | 3.84 m | 3.45 m | 3.84 m x 3.45 m |
| Second Level | Bedroom 3 | 3.53 m | 3.02 m | 3.53 m x 3.02 m |
| Second Level | Bathroom | 2.92 m | 2.31 m | 2.92 m x 2.31 m |
| Basement | Laundry Room | 4.14 m | 3.05 m | 4.14 m x 3.05 m |
| Basement | Other | 4.37 m | 3.05 m | 4.37 m x 3.05 m |
| Basement | Recreational, Games Room | 4.37 m | 3.84 m | 4.37 m x 3.84 m |
| Main Level | Living Room | 5.82 m | 3.84 m | 5.82 m x 3.84 m |
| Main Level | Kitchen | 5.41 m | 3.28 m | 5.41 m x 3.28 m |
| Main Level | Dining Room | 3.3 m | 3.28 m | 3.3 m x 3.28 m |
| Main Level | Bathroom | 1.52 m | 1.27 m | 1.52 m x 1.27 m |
| Main Level | Family Room | 4.67 m | 3.99 m | 4.67 m x 3.99 m |
Contact Us
Contact us for more information

