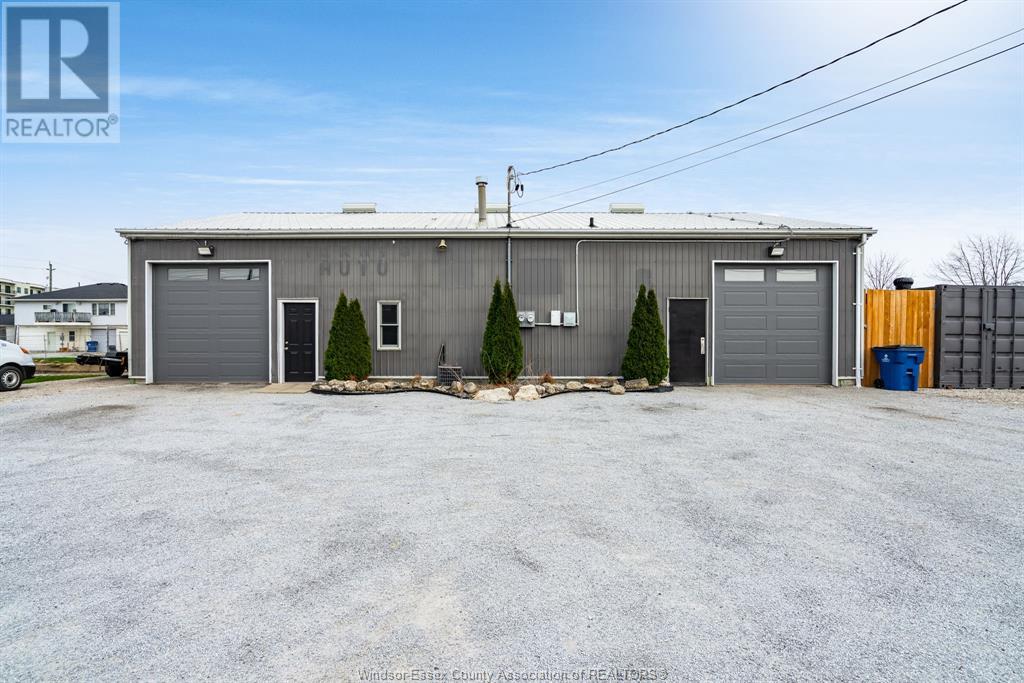40 Lyon Avenue North Tilbury, Ontario N0P 2L0
$649,000
Exceptional opportunity to own a recently renovated UC (HC1) zoned property, perfectly situated between Lyon and Albert, just off Mill St, offering excellent visibility from the main artery. This 2040 sq ft shop features a 12,000 lb hoist and recent upgrades including a new bathroom, epoxy flooring, 3 overhead 10x10 doors with motors, truss core walls, and an office and bar area. The property also includes a 40x8 shipping container for additional storage, new gravel, and a security system with cameras. Additional features include tar and chip parking, 200 amp electrical service, gas forced air, and central air. The steel exterior is complemented by income-producing solar panels (contract to transfer to new owner upon sale). Zoning allows for a variety of uses. This turn-key, move-in-ready space is ideal for a variety of business needs - don't miss out! (id:60234)
Property Details
| MLS® Number | 25008095 |
| Property Type | Industrial |
| Features | Visual Exposure |
Building
| Flooring Type | Concrete |
| Heating Fuel | Natural Gas |
| Heating Type | Forced Air |
Land
| Acreage | No |
| Fence Type | Fence |
| Size Irregular | 173.9 X Irreg / 0.3 Ac |
| Size Total Text | 173.9 X Irreg / 0.3 Ac |
| Zoning Description | Uc (hc1) |
Contact Us
Contact us for more information

















