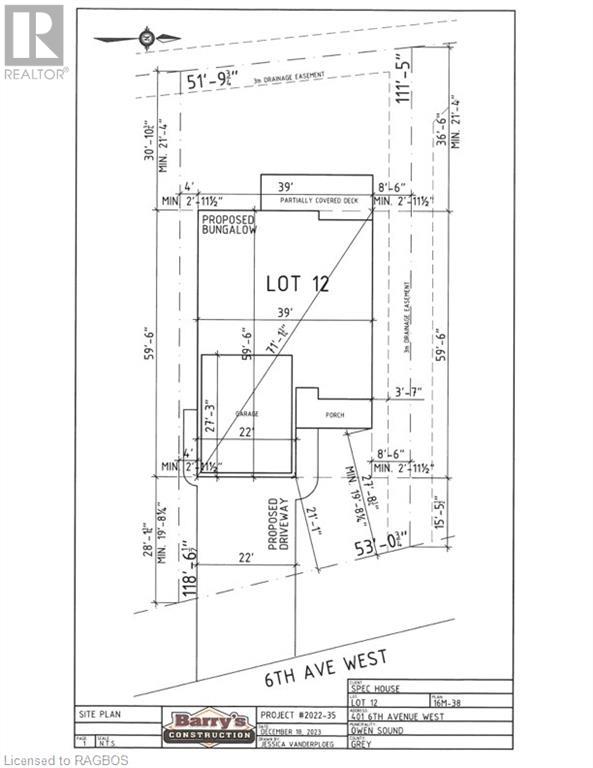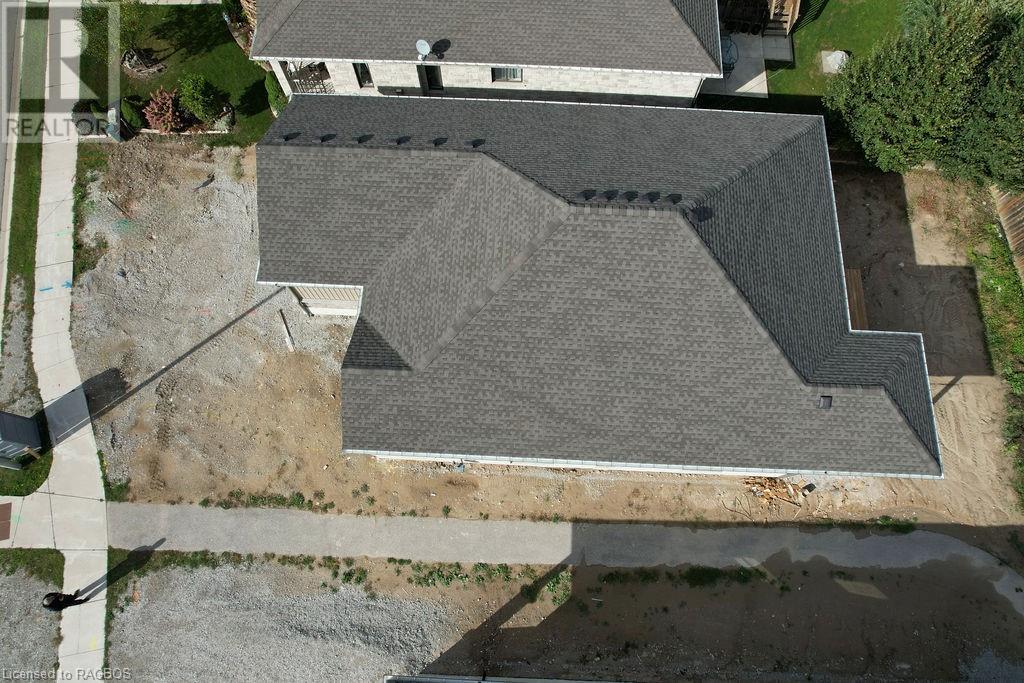401 6th Avenue W Owen Sound, Ontario N4K 6K7
$939,900
Discover the comfort and stylish living in this beautifully designed 1394 square foot bungalow located in the heart of a desirable neighborhood. This home features 2 bedrooms on the main floor and an additional 2 in the fully finished lower level, providing ample space for everyone. Upon entering, you'll immediately feel the warmth of the space, enhanced by 9' main floor ceilings and hardwood flooring throughout. The main floor also includes a direct vent fireplace, surrounded by a painted mantel, creating a cozy atmosphere for gatherings. The fireplace can be placed either on the main floor or in the basement, offering flexibility. The kitchen, the heart of the home, showcases a quartz countertop island and seamlessly flows into the partially covered 10’ X 25’ back deck, perfect for both casual and formal entertaining. The master ensuite is a sanctuary with a tiled shower and a freestanding acrylic tub, providing a relaxing retreat. This property offers additional features that enhance its appeal, such as a fully finished insulated 2-car garage, concrete driveway, and walkways. The combination of designer Shouldice stone and vinyl board and batten exterior adds to the curb appeal, while practical details like rough-in central vac and a heat recovery ventilation system contribute to the home's functionality. The lower level of the home is a haven unto itself, with carpeted bedrooms, a family room, and an 8'6 ceiling height, creating a welcoming space for relaxation. Attention to detail is evident throughout, with a cold room below the front covered porch and concrete walkways from the driveway to the front porch and side garage door. This home offers more than just a living space; it provides a lifestyle. With a high-efficiency forced air natural gas furnace, central air conditioning, and a fully sodded yard, every aspect of comfort and convenience has been carefully considered. (id:60234)
Property Details
| MLS® Number | 40529991 |
| Property Type | Single Family |
| AmenitiesNearBy | Airport, Hospital, Park, Place Of Worship, Schools |
| CommunityFeatures | School Bus |
| Features | Conservation/green Belt, Automatic Garage Door Opener |
| ParkingSpaceTotal | 4 |
Building
| BathroomTotal | 3 |
| BedroomsAboveGround | 2 |
| BedroomsBelowGround | 2 |
| BedroomsTotal | 4 |
| Appliances | Central Vacuum - Roughed In, Water Meter, Garage Door Opener |
| ArchitecturalStyle | Bungalow |
| BasementDevelopment | Finished |
| BasementType | Full (finished) |
| ConstructedDate | 2024 |
| ConstructionStyleAttachment | Detached |
| CoolingType | Central Air Conditioning |
| ExteriorFinish | Brick Veneer, Vinyl Siding |
| FireProtection | Smoke Detectors |
| FireplacePresent | Yes |
| FireplaceTotal | 1 |
| FoundationType | Poured Concrete |
| HeatingFuel | Natural Gas |
| HeatingType | Forced Air |
| StoriesTotal | 1 |
| SizeInterior | 2788 Sqft |
| Type | House |
| UtilityWater | Municipal Water |
Parking
| Attached Garage |
Land
| Acreage | No |
| LandAmenities | Airport, Hospital, Park, Place Of Worship, Schools |
| Sewer | Municipal Sewage System |
| SizeDepth | 112 Ft |
| SizeFrontage | 53 Ft |
| SizeTotalText | Under 1/2 Acre |
| ZoningDescription | R1 |
Rooms
| Level | Type | Length | Width | Dimensions |
|---|---|---|---|---|
| Basement | Storage | 7'4'' x 5'0'' | ||
| Basement | Storage | 7'4'' x 5'0'' | ||
| Basement | Bedroom | 14'11'' x 10'3'' | ||
| Basement | Bedroom | 12'0'' x 12'9'' | ||
| Basement | Family Room | 17'4'' x 23'3'' | ||
| Basement | 3pc Bathroom | 6'0'' x 11'9'' | ||
| Basement | Utility Room | 13'4'' x 15'2'' | ||
| Basement | Cold Room | 5'8'' x 16'2'' | ||
| Main Level | Mud Room | 7'4'' x 11'8'' | ||
| Main Level | Other | 7'4'' x 8'4'' | ||
| Main Level | Full Bathroom | 9'11'' x 9'8'' | ||
| Main Level | Primary Bedroom | 13'0'' x 13'2'' | ||
| Main Level | Living Room | 19'9'' x 11'8'' | ||
| Main Level | Dining Room | 9'4'' x 12'0'' | ||
| Main Level | Kitchen | 11'0'' x 10'9'' | ||
| Main Level | 4pc Bathroom | 5'0'' x 10'9'' | ||
| Main Level | Bedroom | 9'11'' x 10'2'' | ||
| Main Level | Foyer | 5'6'' |
Interested?
Contact us for more information
Bill Mcfarlane
Broker
1077 2nd Avenue East, Suite A
Owen Sound, Ontario N4K 2H8








