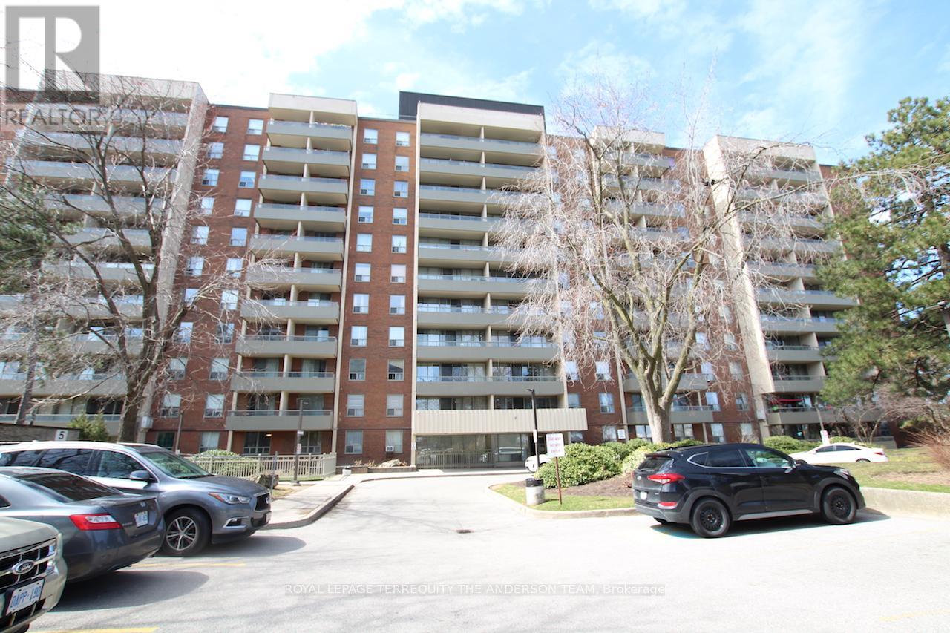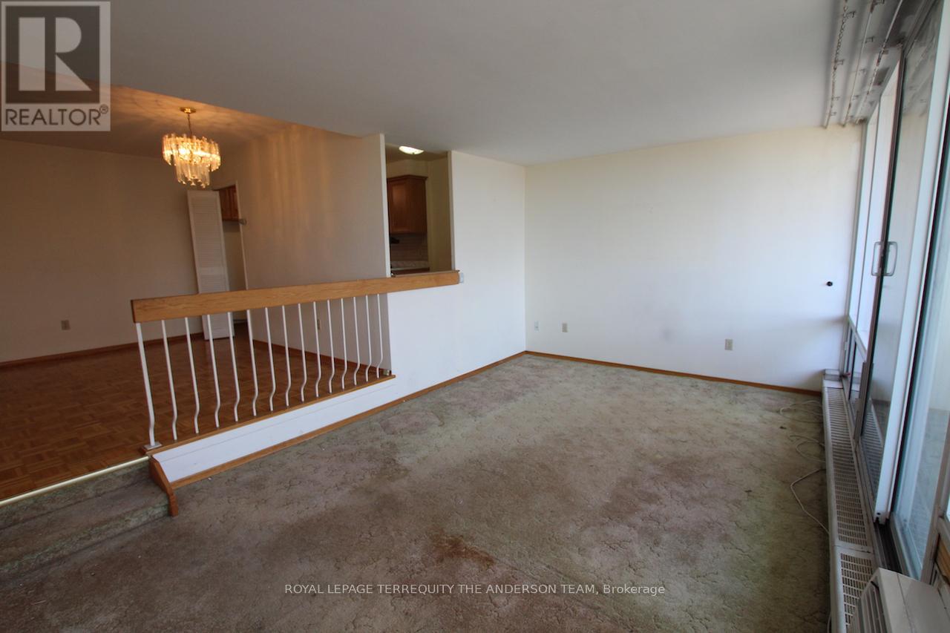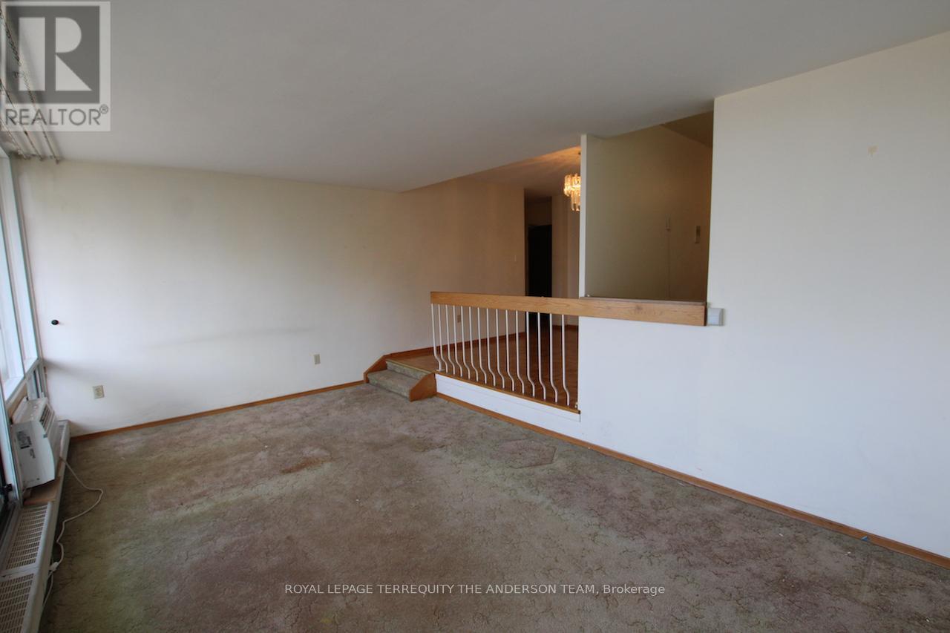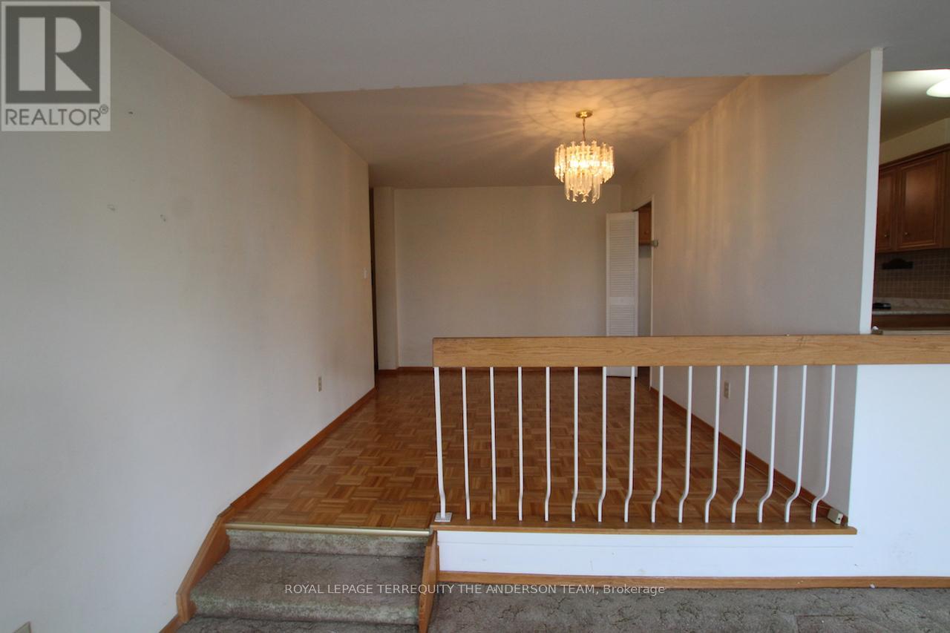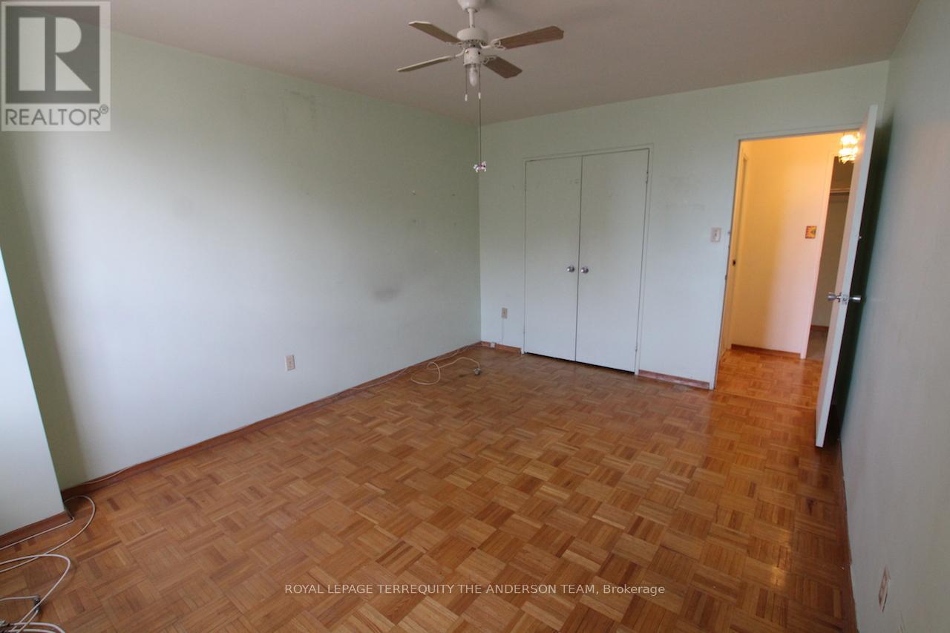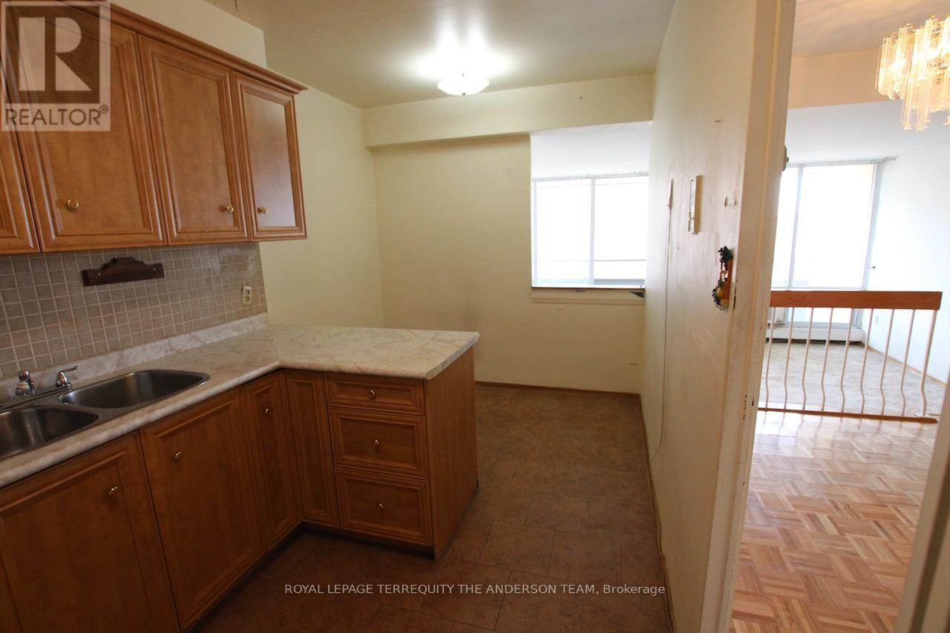402 - 9 Four Winds Drive Toronto, Ontario M3J 2S8
$399,900Maintenance, Heat, Electricity, Water, Cable TV, Common Area Maintenance, Insurance, Parking
$910.82 Monthly
Maintenance, Heat, Electricity, Water, Cable TV, Common Area Maintenance, Insurance, Parking
$910.82 MonthlyWelcome to this spacious 2-bedroom condo nestled in the highly sought-after Four Winds community. This property presents a unique opportunity for those seeking a home with incredible potential. With two generously sized bedrooms with lots of closet space there's plenty of room to relax and unwind. One of the standout features is the sunken living room with a walkout that leads to a large private balcony overlooking the lush community gardens. The eat in kitchen has newer cabinetry and a pass-through window to the living room. There is also an ensuite laundry room. Exclusive underground parking spot and a dedicated locker. Steps from your front door, you'll find easy access to public transportation, including the subway, making commuting a breeze, numerous shops, restaurants, and cafes in the area, you'll never have to venture far to enjoy your favorite dining spots or pick up daily necessities. Additionally, York University is just a short walk away, making this a perfect home for university students, faculty, or staff who want to enjoy easy access to campus life without the hassle of a long commute. One of the major perks of living here is that all utilities are included in the monthly condo fees. This means no worrying about fluctuating utility bills, and you can enjoy the peace of mind that comes with knowing your heating, water, electricity, and even maintenance costs are all covered. Add your personal touches and love your next house. (id:60234)
Property Details
| MLS® Number | W12074499 |
| Property Type | Single Family |
| Community Name | York University Heights |
| Amenities Near By | Hospital, Park, Public Transit, Schools |
| Community Features | Pet Restrictions, Community Centre |
| Features | Elevator, Balcony |
| Parking Space Total | 1 |
| View Type | View, City View |
Building
| Bathroom Total | 1 |
| Bedrooms Above Ground | 2 |
| Bedrooms Total | 2 |
| Amenities | Storage - Locker |
| Appliances | Dryer, Stove, Washer, Refrigerator |
| Cooling Type | Window Air Conditioner |
| Exterior Finish | Brick |
| Flooring Type | Parquet |
| Heating Fuel | Natural Gas |
| Heating Type | Radiant Heat |
| Size Interior | 900 - 999 Ft2 |
| Type | Apartment |
Parking
| Underground | |
| Garage | |
| Street |
Land
| Acreage | No |
| Land Amenities | Hospital, Park, Public Transit, Schools |
Rooms
| Level | Type | Length | Width | Dimensions |
|---|---|---|---|---|
| Flat | Living Room | 5.42 m | 3.39 m | 5.42 m x 3.39 m |
| Flat | Dining Room | 3.9 m | 2.97 m | 3.9 m x 2.97 m |
| Flat | Kitchen | 4.24 m | 2.35 m | 4.24 m x 2.35 m |
| Flat | Primary Bedroom | 4.54 m | 3.33 m | 4.54 m x 3.33 m |
| Flat | Bedroom 2 | 4.54 m | 2.72 m | 4.54 m x 2.72 m |
| Flat | Laundry Room | 1.68 m | 1.59 m | 1.68 m x 1.59 m |
| Flat | Foyer | 3.67 m | 2.55 m | 3.67 m x 2.55 m |
Contact Us
Contact us for more information

