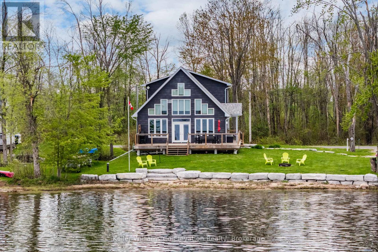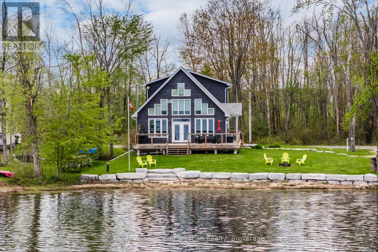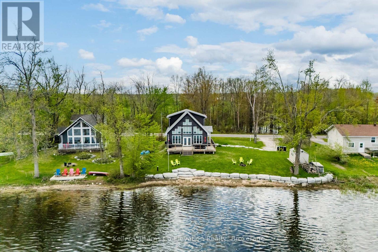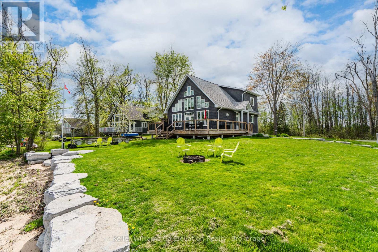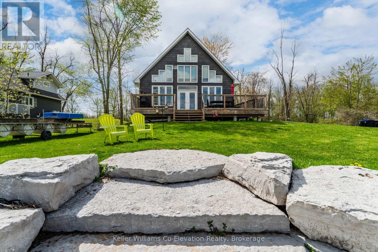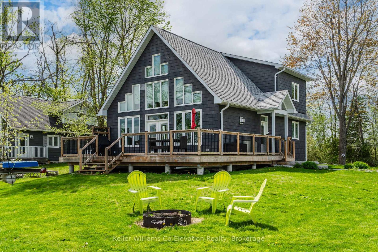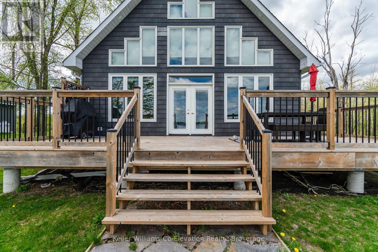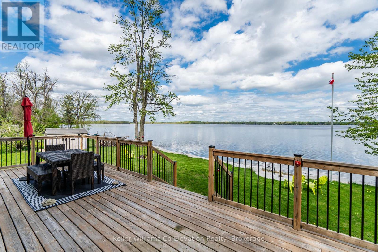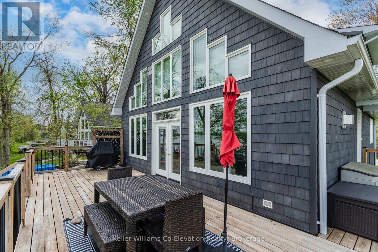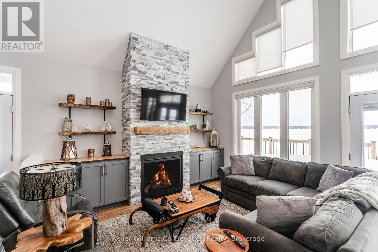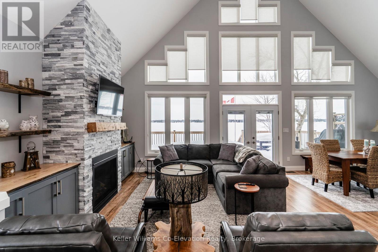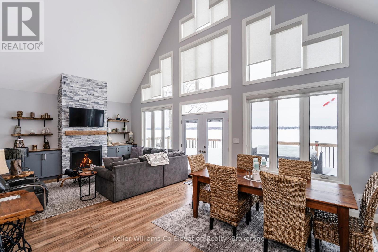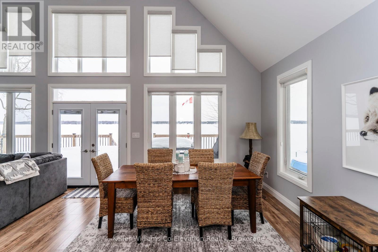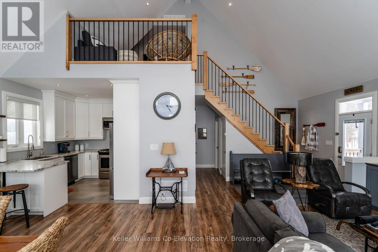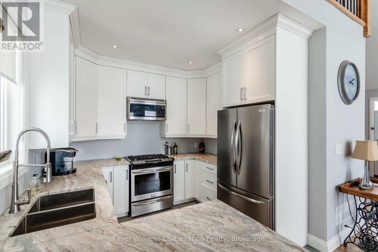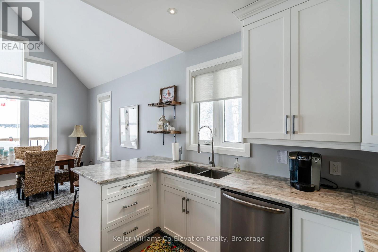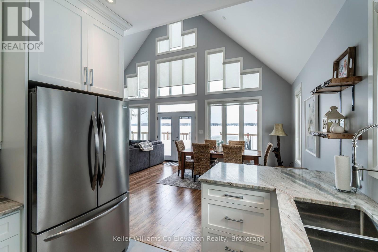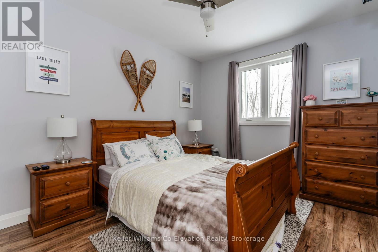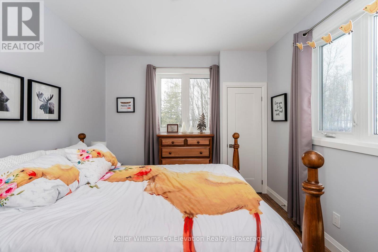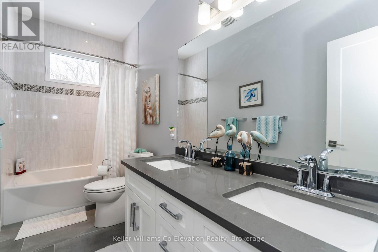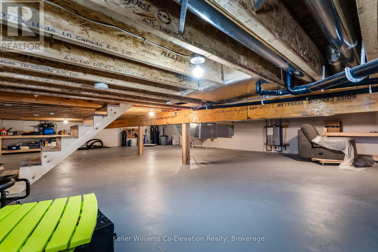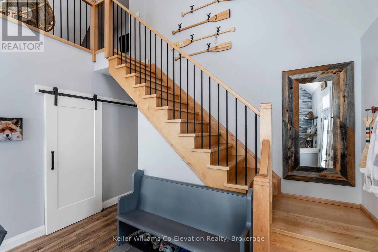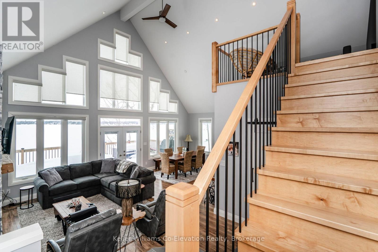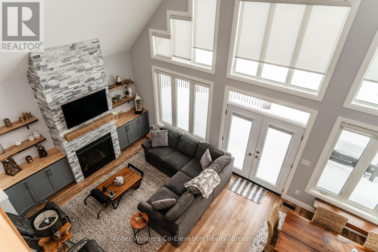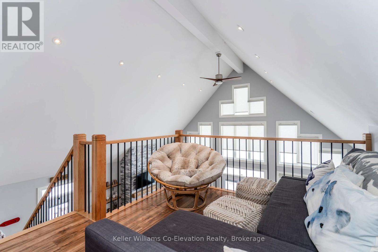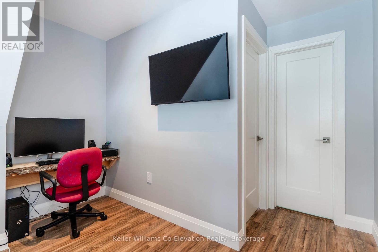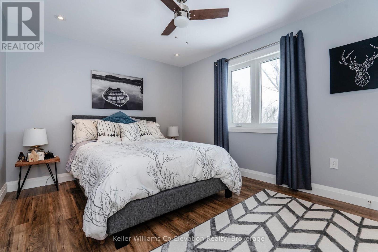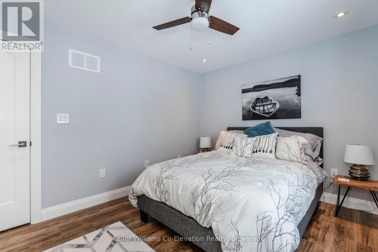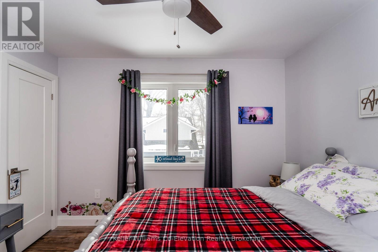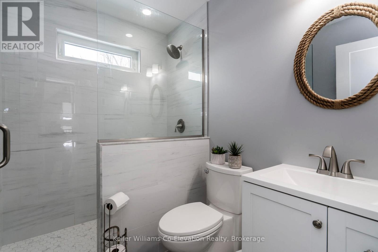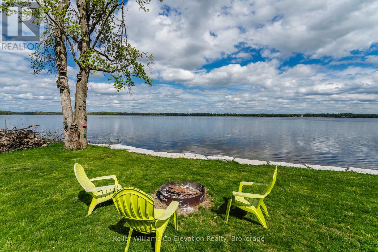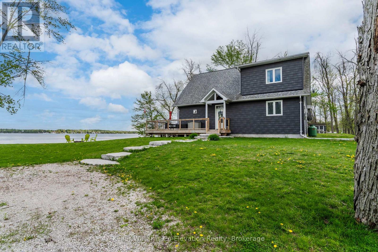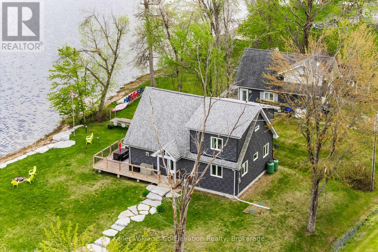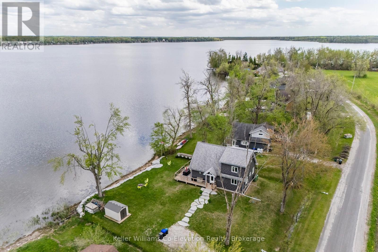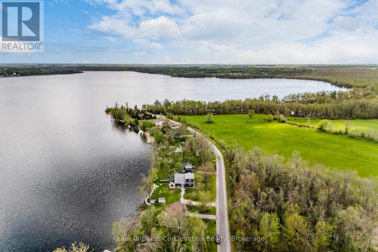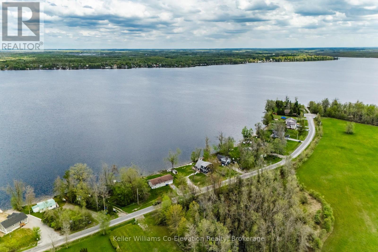4073 Dalrymple Drive Ramara, Ontario L0K 1B0
$999,000
Welcome to your dream home on Lake Dalrymple. This stunning turnkey waterfront lake house provides the residents great fishing, bird watching, boating, and breathtaking views of the sunrises and sunsets from every angle year round. Enjoy the perfectly manicured yard with a game of badminton, the sandy beach front, private dock, and relax or entertain on the 33' x 12' deck while soaking up the atmosphere of the serene surroundings. This custom 4 Bedroom home comes equipped with everything you will need. Just unlock the door and start the lake life. The home is quality built with ICF foundation, laminate flooring and porcelain tile. Heated floors in both bathrooms. Main floor bedrooms, bathroom and laundry have 9-foot ceilings and are equipped with Safe'n'Sound insulation in interior walls and ceilings to ensure a restful sleep. The 2 upper-level bedrooms, bathroom and loft are a perfect area for guests to stay or kids to hang out. The fully equipped Custom kitchen features S.S. gas range and oven, beverage cooler, oversized fridge, b/I microwave and dishwasher. Bedrooms offer room darkening drapes while the main living area features custom blinds that are remote controlled for the out of reach areas. The home has been tastefully decorated throughout, ready to move right in and enjoy. The area offers amazing privacy and open space being secluded on a quiet dead-end road, located just minutes from Orillia, Costco, Schools, Shopping, Hospital and Major Highway Access. (id:60234)
Property Details
| MLS® Number | S12005112 |
| Property Type | Single Family |
| Community Name | Rural Ramara |
| Easement | Unknown |
| Equipment Type | Propane Tank |
| Features | Irregular Lot Size, Sump Pump |
| Parking Space Total | 5 |
| Rental Equipment Type | Propane Tank |
| View Type | Direct Water View |
| Water Front Type | Waterfront |
Building
| Bathroom Total | 2 |
| Bedrooms Above Ground | 4 |
| Bedrooms Total | 4 |
| Age | 6 To 15 Years |
| Amenities | Fireplace(s) |
| Appliances | Central Vacuum, Water Heater, Water Treatment |
| Basement Type | Crawl Space |
| Construction Status | Insulation Upgraded |
| Construction Style Attachment | Detached |
| Cooling Type | Central Air Conditioning, Air Exchanger |
| Exterior Finish | Vinyl Siding |
| Fireplace Present | Yes |
| Fireplace Total | 1 |
| Foundation Type | Insulated Concrete Forms |
| Heating Fuel | Propane |
| Heating Type | Forced Air |
| Stories Total | 2 |
| Size Interior | 1,500 - 2,000 Ft2 |
| Type | House |
Parking
| No Garage |
Land
| Access Type | Public Road, Private Docking |
| Acreage | No |
| Sewer | Septic System |
| Size Frontage | 98 Ft ,2 In |
| Size Irregular | 98.2 Ft |
| Size Total Text | 98.2 Ft|under 1/2 Acre |
| Zoning Description | Sr |
Rooms
| Level | Type | Length | Width | Dimensions |
|---|---|---|---|---|
| Second Level | Bedroom | 3.96 m | 3.18 m | 3.96 m x 3.18 m |
| Second Level | Bedroom | 3.3 m | 2.94 m | 3.3 m x 2.94 m |
| Second Level | Loft | 5.01 m | 3.9 m | 5.01 m x 3.9 m |
| Main Level | Living Room | 4.19 m | 3.96 m | 4.19 m x 3.96 m |
| Main Level | Dining Room | 3.49 m | 4.17 m | 3.49 m x 4.17 m |
| Main Level | Kitchen | 3.57 m | 4.17 m | 3.57 m x 4.17 m |
| Main Level | Laundry Room | 2.59 m | 0.81 m | 2.59 m x 0.81 m |
| Main Level | Primary Bedroom | 4.65 m | 3.14 m | 4.65 m x 3.14 m |
| Main Level | Bedroom | 4.66 m | 3.19 m | 4.66 m x 3.19 m |
Contact Us
Contact us for more information

