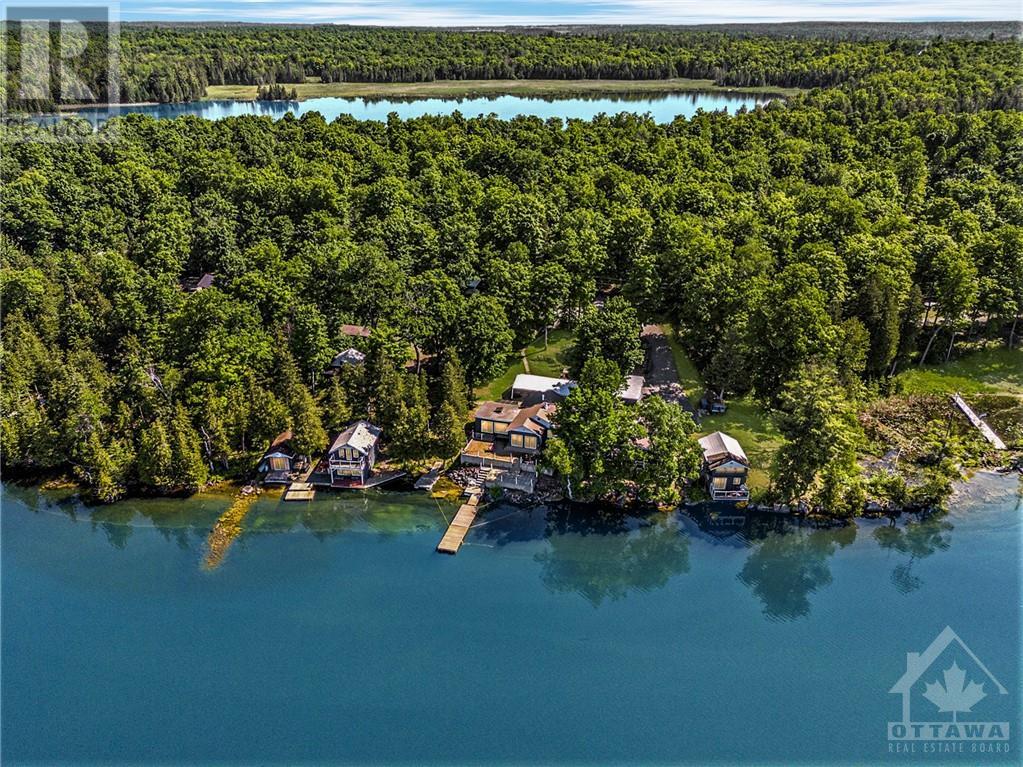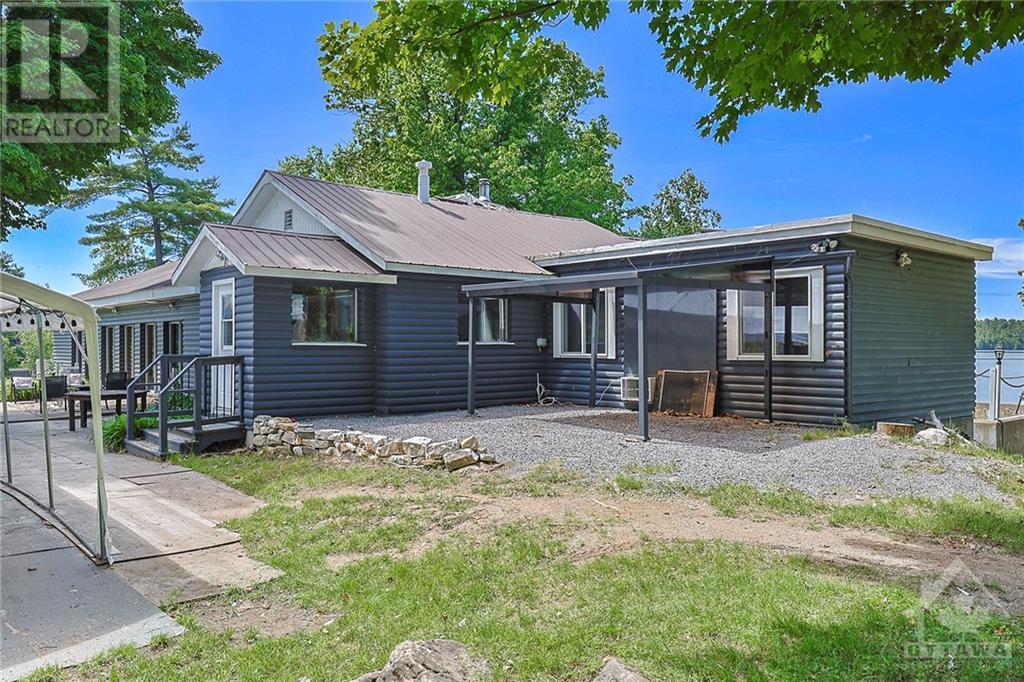411 Pickerel Bay Road White Lake, Ontario K0A 3L0
$1,590,000
Calling all cottage lovers and investors! This incredible waterfront property on White Lake offers endless possibilities. The waterfront view speaks for itself. Featuring five cozy cottages, each equipped with a mini fridge, and one with a 3-piece washroom, these charming retreats can accommodate multiple guests comfortably. The property’s main common area includes two 3-piece washrooms and a fully equipped kitchen, perfect for shared meals and gatherings. Adjacent to this, the lodge boasts a lovely sunroom and an indoor pool, complemented by a sauna and shower, providing the ultimate relaxation experience. If you love hosting events there’s a gorgeous covered tent area, ideal for big family gatherings, weddings, and more. Whether you envision hosting your big family, creating an investment resort, establishing a wedding venue, or making this lovely property your forever home, the options are endless. Book a showing at this amazing property! (id:60234)
Property Details
| MLS® Number | 1409493 |
| Property Type | Single Family |
| Neigbourhood | White Lake |
| AmenitiesNearBy | Water Nearby |
| ParkingSpaceTotal | 10 |
| PoolType | Indoor Pool |
| Structure | Deck |
| WaterFrontType | Waterfront On Lake |
Building
| BathroomTotal | 7 |
| BedroomsAboveGround | 12 |
| BedroomsTotal | 12 |
| Appliances | Refrigerator, Stove, Washer |
| BasementDevelopment | Not Applicable |
| BasementType | None (not Applicable) |
| ConstructedDate | 1968 |
| ConstructionStyleAttachment | Detached |
| CoolingType | Window Air Conditioner |
| ExteriorFinish | Siding |
| FlooringType | Hardwood, Laminate, Linoleum |
| FoundationType | Poured Concrete |
| HalfBathTotal | 3 |
| HeatingFuel | Other |
| HeatingType | Baseboard Heaters, Heat Pump |
| Type | House |
| UtilityWater | Drilled Well |
Parking
| Surfaced |
Land
| AccessType | Water Access |
| Acreage | No |
| LandAmenities | Water Nearby |
| Sewer | Septic System |
| SizeFrontage | 214 Ft |
| SizeIrregular | 214 Ft X * Ft (irregular Lot) |
| SizeTotalText | 214 Ft X * Ft (irregular Lot) |
| ZoningDescription | Residential |
Rooms
| Level | Type | Length | Width | Dimensions |
|---|---|---|---|---|
| Second Level | Bedroom | 24'0" x 16'0" | ||
| Second Level | Bedroom | 23'0" x 16'0" | ||
| Main Level | Bedroom | 24'0" x 16'0" | ||
| Main Level | Bedroom | 23'0" x 16'0" | ||
| Other | Kitchen | 27'0" x 23'0" | ||
| Other | Other | 54'0" x 36'0" | ||
| Other | Family Room | 26'0" x 35'0" | ||
| Other | Bedroom | 20'0" x 14'0" | ||
| Other | Bedroom | 14'0" x 8'0" | ||
| Other | Porch | 14'0" x 8'0" | ||
| Other | Bedroom | 14'0" x 8'0" | ||
| Other | Porch | 14'0" x 8'0" | ||
| Other | Bedroom | 21'0" x 10'0" |
Interested?
Contact us for more information
Paul Czan
Broker
2148 Carling Ave., Units 5 & 6
Ottawa, Ontario K2A 1H1
Ryan Richard
Salesperson
2148 Carling Ave., Units 5 & 6
Ottawa, Ontario K2A 1H1































