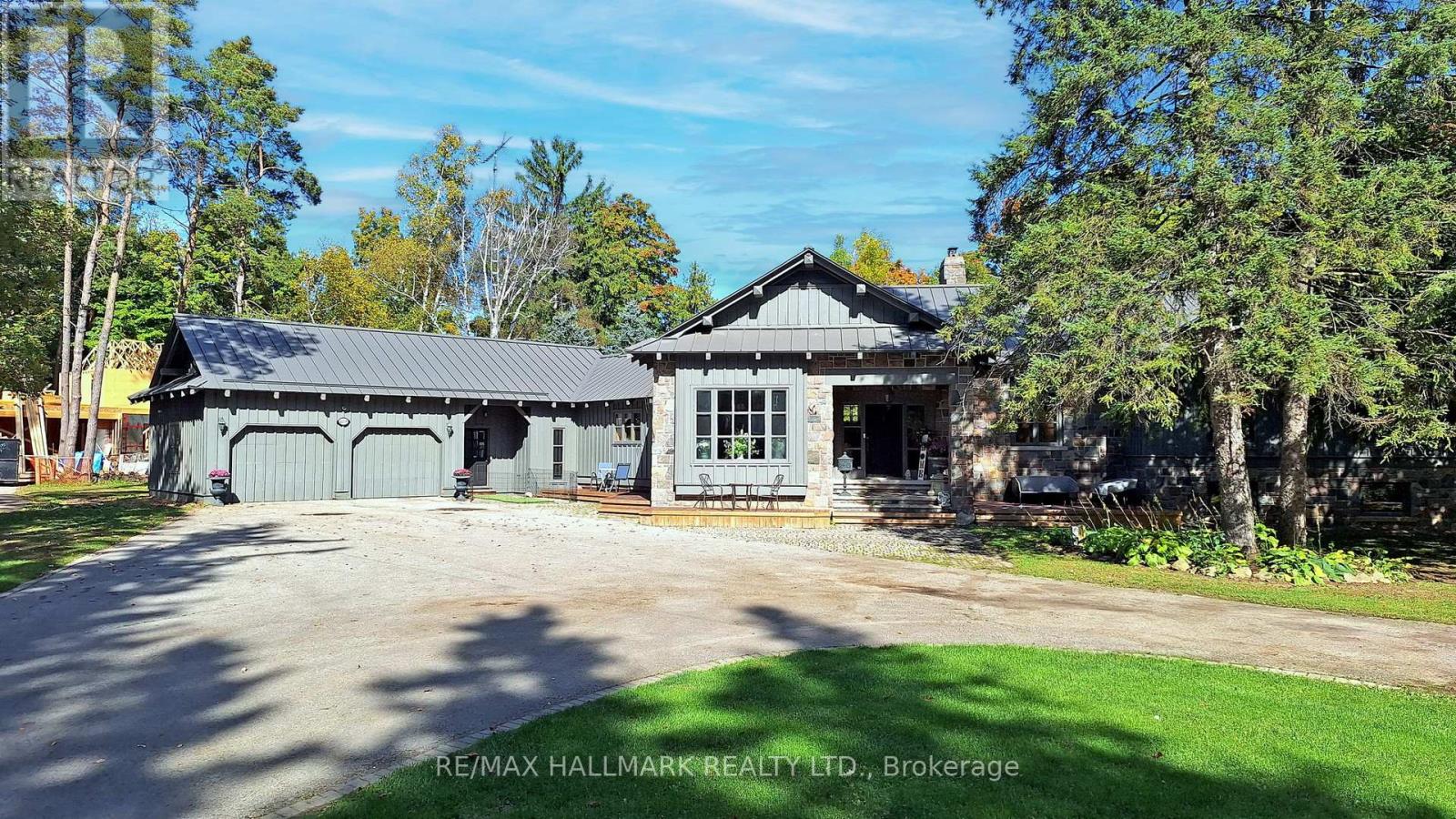4138 19th Avenue Markham, Ontario L6C 1M2
$4,300,000
Escape to your own private sanctuary, 7-bedrooms detached home,12 acre lot,a dream haven for nature lovers and outdoor enthusiasts alike.Thoughtfully designed with a versatile, open-concept floor plan, this home is ideal for family living and effortless entertaining. Large, panoramic windows bring the outdoors in, flooding the spacious living areas with natural light and showcasing beautiful views of the surrounding greenery.The inviting living room is perfect for cozy, relaxed evenings, while the adjoining dining area and chef-inspired kitchen are tailored for gatherings of any size. Each Of the seven luxurious bedrooms is generously sized, providing comfortable + private retreats for family and guests. The primary suite offers a touch of luxury, with a private en-suite bathroom, in-suite laundry, a walk-in closet, and large windows overlooking the peaceful landscape. Additional bedrooms offer flexibility, easily transforming into home offices, art studios, or guest quarters.The expansive lower level is a perfect multi-purpose space, ideal as a recreational area, media room, or for multi generational living. Surround yourself with nature without leaving home. The lush, wooded backyard features winding trails, perfect for scenic strolls or invigorating hikes, while Bruce Creek meanders gracefully through the landscape. Relax by your private POOL, host al fresco dinners, or enjoy quiet morning coffees in this idyllic setting. Whether you seek relaxation, space to entertain, or a private retreat to grow and explore, this one-of-a-kind home promises a lifestyle filled with tranquility and elegance. Dont miss the chance to experience this extraordinary home - step into a world where nature and comfort harmonize beautifully. Perfectly located between Warden Ave & Kennedy Road and close proximity to Highway 404 / 407, Stouffville and all City Amenities (id:60234)
Property Details
| MLS® Number | N12073122 |
| Property Type | Single Family |
| Community Name | Rural Markham |
| Features | Wooded Area, Irregular Lot Size, Flat Site |
| Parking Space Total | 9 |
| Pool Type | Inground Pool |
Building
| Bathroom Total | 4 |
| Bedrooms Above Ground | 7 |
| Bedrooms Total | 7 |
| Amenities | Fireplace(s) |
| Appliances | Oven - Built-in, Range, Cooktop, Dryer, Freezer, Oven, Two Washers, Refrigerator |
| Basement Development | Finished |
| Basement Features | Walk Out |
| Basement Type | N/a (finished) |
| Construction Style Attachment | Detached |
| Exterior Finish | Stone |
| Fireplace Present | Yes |
| Fireplace Total | 2 |
| Flooring Type | Hardwood, Carpeted, Tile |
| Foundation Type | Block |
| Half Bath Total | 1 |
| Heating Type | Other |
| Size Interior | 5,000 - 100,000 Ft2 |
| Type | House |
| Utility Water | Drilled Well |
Parking
| Attached Garage | |
| Garage |
Land
| Acreage | Yes |
| Sewer | Septic System |
| Size Irregular | 12.32 Acres |
| Size Total Text | 12.32 Acres|10 - 24.99 Acres |
Rooms
| Level | Type | Length | Width | Dimensions |
|---|---|---|---|---|
| Lower Level | Sitting Room | 6.37 m | 8.59 m | 6.37 m x 8.59 m |
| Lower Level | Recreational, Games Room | 13.67 m | 3.99 m | 13.67 m x 3.99 m |
| Main Level | Foyer | 3.23 m | 4.57 m | 3.23 m x 4.57 m |
| Main Level | Living Room | 7.16 m | 7.37 m | 7.16 m x 7.37 m |
| Main Level | Dining Room | 3.84 m | 6.35 m | 3.84 m x 6.35 m |
| Main Level | Kitchen | 5.74 m | 4.51 m | 5.74 m x 4.51 m |
| Main Level | Eating Area | 4.24 m | 4.75 m | 4.24 m x 4.75 m |
| Main Level | Bedroom | 2.9 m | 5.08 m | 2.9 m x 5.08 m |
| Upper Level | Primary Bedroom | 7.57 m | 6.3 m | 7.57 m x 6.3 m |
| Upper Level | Bedroom | 3.78 m | 4.27 m | 3.78 m x 4.27 m |
| Upper Level | Bedroom | 3.76 m | 4.75 m | 3.76 m x 4.75 m |
| Upper Level | Bedroom | 4.24 m | 4.75 m | 4.24 m x 4.75 m |
Contact Us
Contact us for more information

























