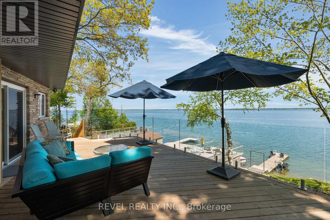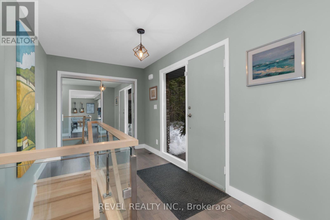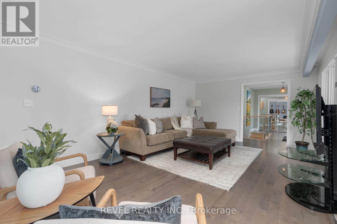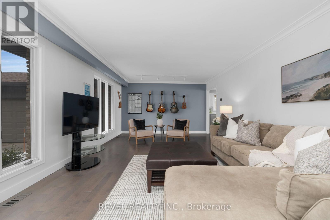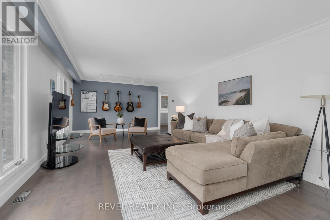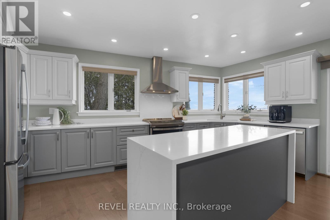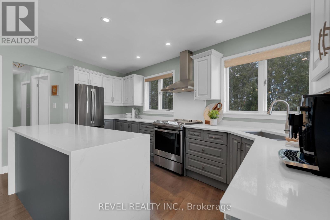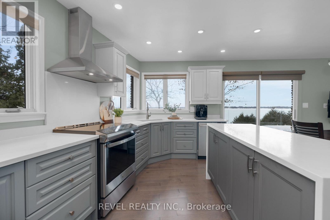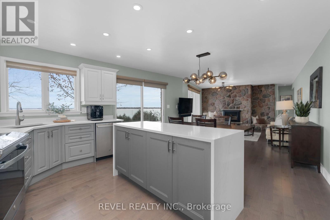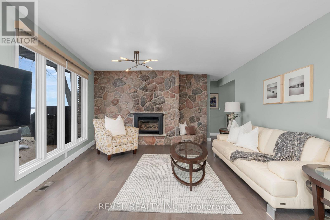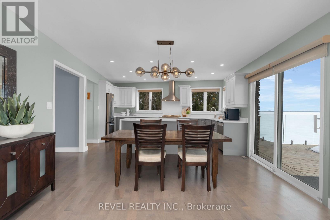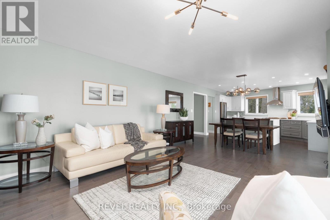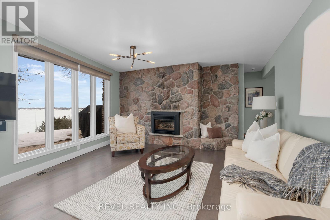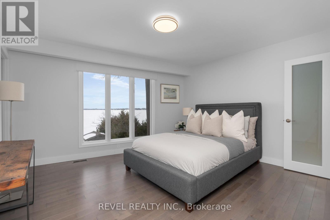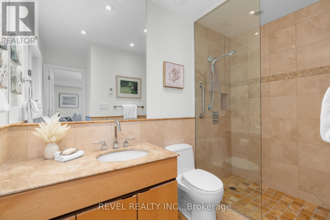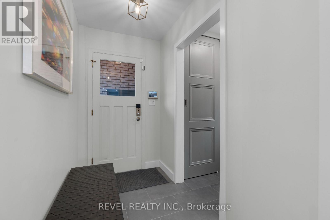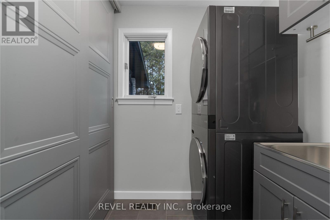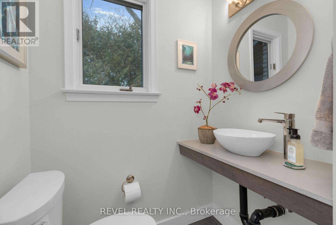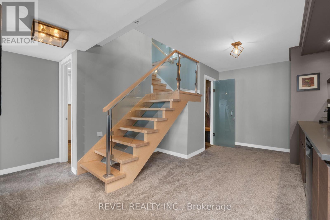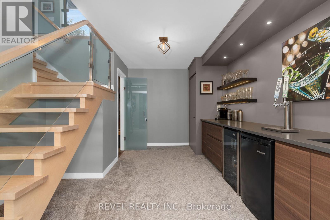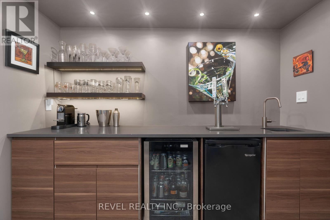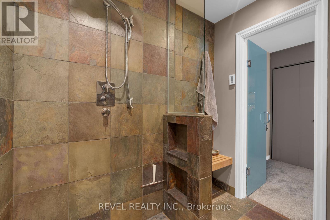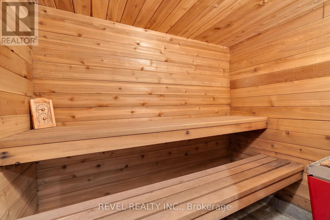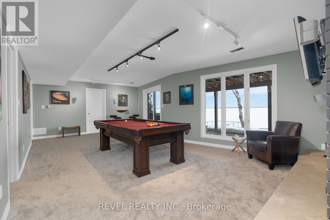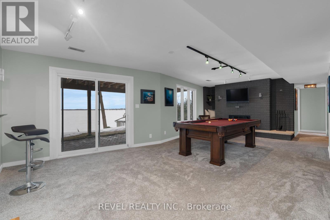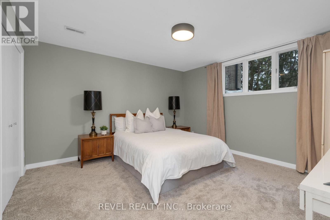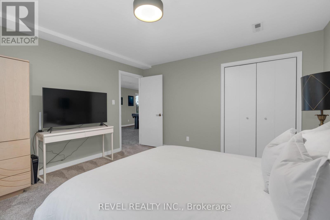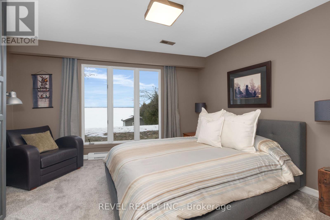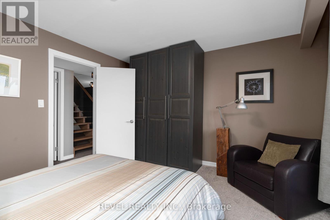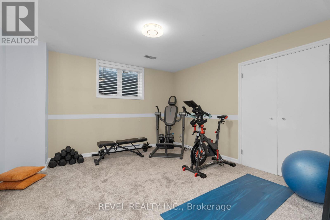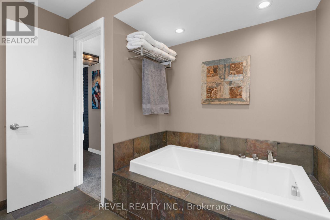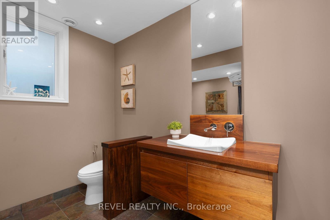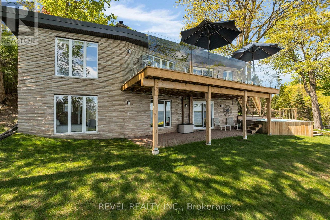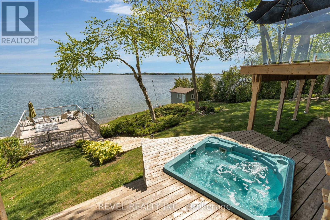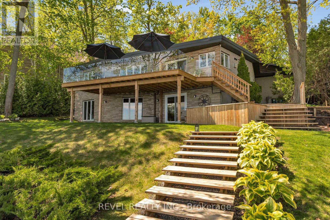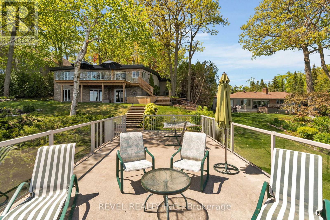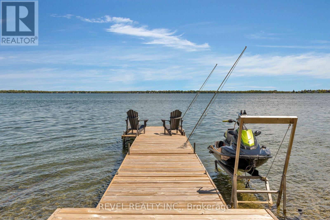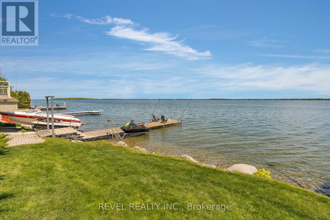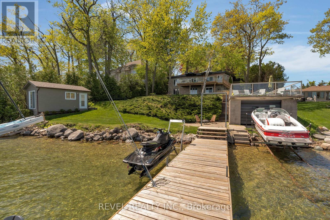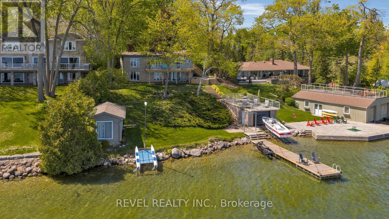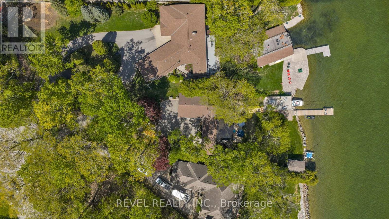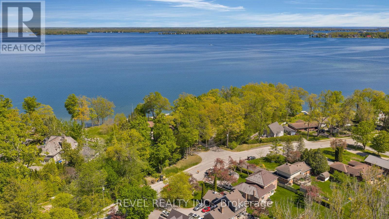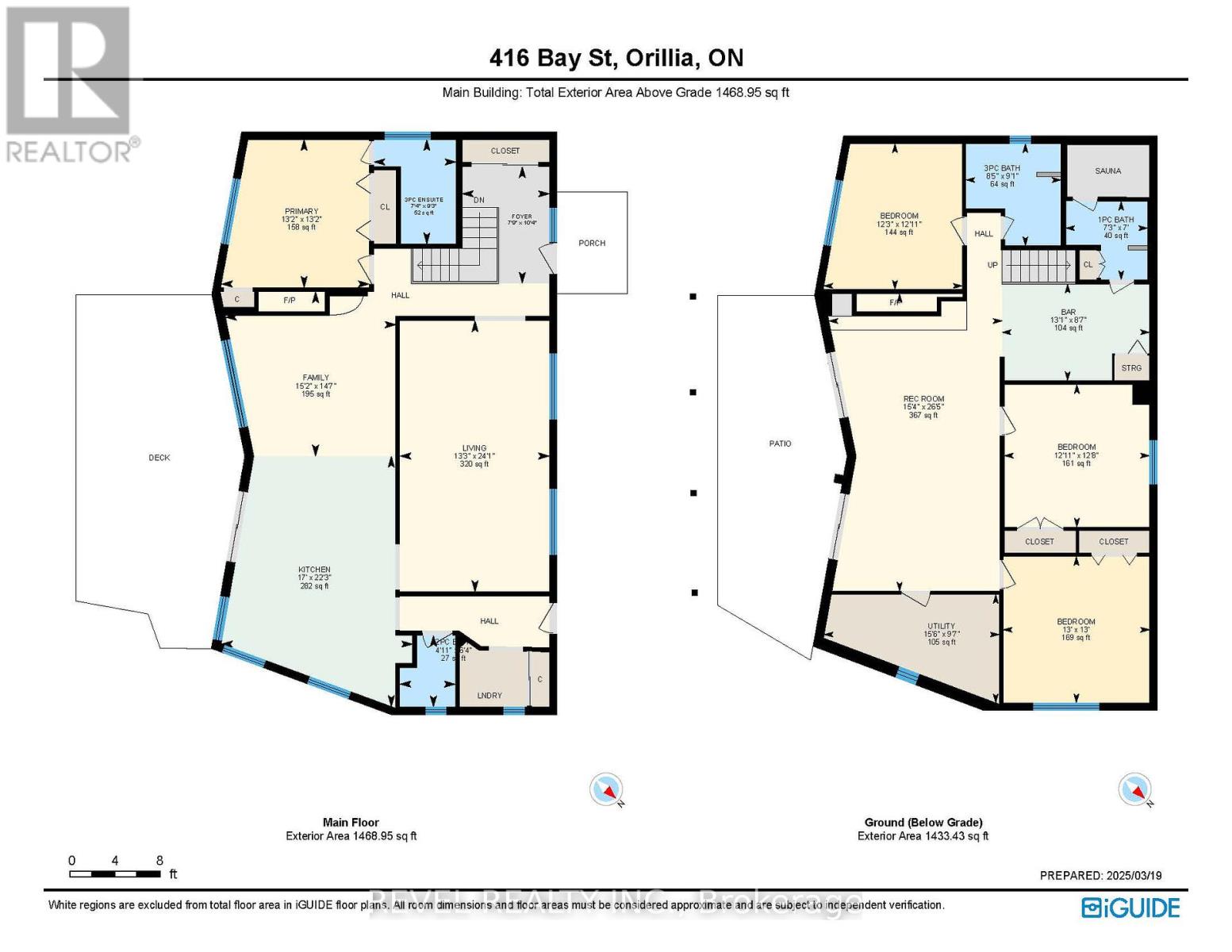416 Bay Street Orillia, Ontario L3V 3X4
$2,795,000
Welcome to this exceptional waterfront retreat offering unparalleled views of Lake Couchiching and showcasing over 2900 square feet of finished living space. Just minutes from downtown Orillia & the Trent-Severn Waterway, this home offers approximately 100 feet of pristine lakefront with a private dock. The open-concept MAIN level features expansive windows & a terrace door walkout leading to a spacious back deck with frameless glass railings. The beautifully appointed primary suite offers magnificent lake views & includes a private 3-piece ensuite with heated floors & a walk-in tile shower. The updated kitchen is a chefs dream, with quartz countertops, ample cabinetry, & an abundance of natural light. The combined dining & living areas provide the perfect setting to enjoy meals or cozy up by the fire. The MAIN floor also includes a laundry room with an oversized pantry, side-door entry to the 2-car garage, & a 2-piece powder room. The FULL WALK-OUT GROUND LEVEL offers 3 additional bedrooms, a full bath with heated floors and a soaker tub, & a large recreation room with access to the patio, featuring a Hydropool spa hot tub. A wet bar with a kegerator, bar fridge, & ample cabinet space enhances the space, perfect for entertaining. After a fun evening, unwind in the spa room with a spacious sauna & slate tile shower, rainfall shower head & separate wand. The property also includes a charming cedar Bunkie with sleeping for five, with baseboard heating. This versatile space is perfect for guests or additional relaxation. Enjoy watersports like waterskiing, wakeboarding, and sailing in the calm waters of Lake Couchiching. The property's waterfront is ideal for swimming with an easy, sandy entry, and the lake is home to a variety of fish species, making it a fisherman's paradise. Additionally, you can catch breathtaking sunrises, moonlit reflections, & even the Northern Lights from your private dock. This home offers both peace & recreation in a breathtaking setting. (id:60234)
Property Details
| MLS® Number | S12033812 |
| Property Type | Single Family |
| Community Name | Orillia |
| Amenities Near By | Beach, Hospital, Public Transit, Schools |
| Easement | Unknown |
| Equipment Type | Water Heater |
| Features | Sauna |
| Parking Space Total | 10 |
| Rental Equipment Type | Water Heater |
| Structure | Deck, Outbuilding, Boathouse, Dock |
| View Type | Lake View, Direct Water View, Unobstructed Water View |
| Water Front Type | Waterfront |
Building
| Bathroom Total | 3 |
| Bedrooms Above Ground | 2 |
| Bedrooms Below Ground | 2 |
| Bedrooms Total | 4 |
| Amenities | Fireplace(s) |
| Appliances | Hot Tub, Central Vacuum, Blinds, Dishwasher, Dryer, Garage Door Opener, Garage Door Opener Remote(s), Hood Fan, Stove, Washer, Refrigerator |
| Architectural Style | Bungalow |
| Basement Development | Finished |
| Basement Features | Walk Out |
| Basement Type | N/a (finished) |
| Construction Style Attachment | Detached |
| Cooling Type | Central Air Conditioning |
| Exterior Finish | Stone |
| Fire Protection | Alarm System |
| Fireplace Present | Yes |
| Fireplace Total | 2 |
| Flooring Type | Hardwood, Carpeted |
| Foundation Type | Unknown |
| Half Bath Total | 1 |
| Heating Fuel | Natural Gas |
| Heating Type | Forced Air |
| Stories Total | 1 |
| Size Interior | 1,100 - 1,500 Ft2 |
| Type | House |
| Utility Water | Municipal Water |
Parking
| Attached Garage | |
| Garage |
Land
| Access Type | Private Docking, Public Road |
| Acreage | No |
| Land Amenities | Beach, Hospital, Public Transit, Schools |
| Landscape Features | Lawn Sprinkler |
| Sewer | Sanitary Sewer |
| Size Depth | 282 Ft |
| Size Frontage | 96 Ft ,6 In |
| Size Irregular | 96.5 X 282 Ft ; 46.05 X 282 X 273.35 X 96.48 |
| Size Total Text | 96.5 X 282 Ft ; 46.05 X 282 X 273.35 X 96.48 |
| Surface Water | Lake/pond |
| Zoning Description | R1-3 |
Rooms
| Level | Type | Length | Width | Dimensions |
|---|---|---|---|---|
| Main Level | Living Room | 4.04 m | 7.34 m | 4.04 m x 7.34 m |
| Main Level | Kitchen | 5.18 m | 6.78 m | 5.18 m x 6.78 m |
| Main Level | Family Room | 4.62 m | 4.44 m | 4.62 m x 4.44 m |
| Main Level | Primary Bedroom | 4.01 m | 4.01 m | 4.01 m x 4.01 m |
| Main Level | Bathroom | 2.24 m | 2.82 m | 2.24 m x 2.82 m |
| Main Level | Bathroom | 1.5 m | 1.93 m | 1.5 m x 1.93 m |
| Ground Level | Recreational, Games Room | 4.67 m | 8.05 m | 4.67 m x 8.05 m |
| Ground Level | Other | 2.21 m | 2.13 m | 2.21 m x 2.13 m |
| Ground Level | Bedroom 2 | 3.73 m | 3.94 m | 3.73 m x 3.94 m |
| Ground Level | Bedroom 3 | 3.96 m | 3.96 m | 3.96 m x 3.96 m |
| Ground Level | Bedroom 4 | 3.94 m | 3.86 m | 3.94 m x 3.86 m |
| Ground Level | Bathroom | 2.57 m | 2.77 m | 2.57 m x 2.77 m |
Contact Us
Contact us for more information


