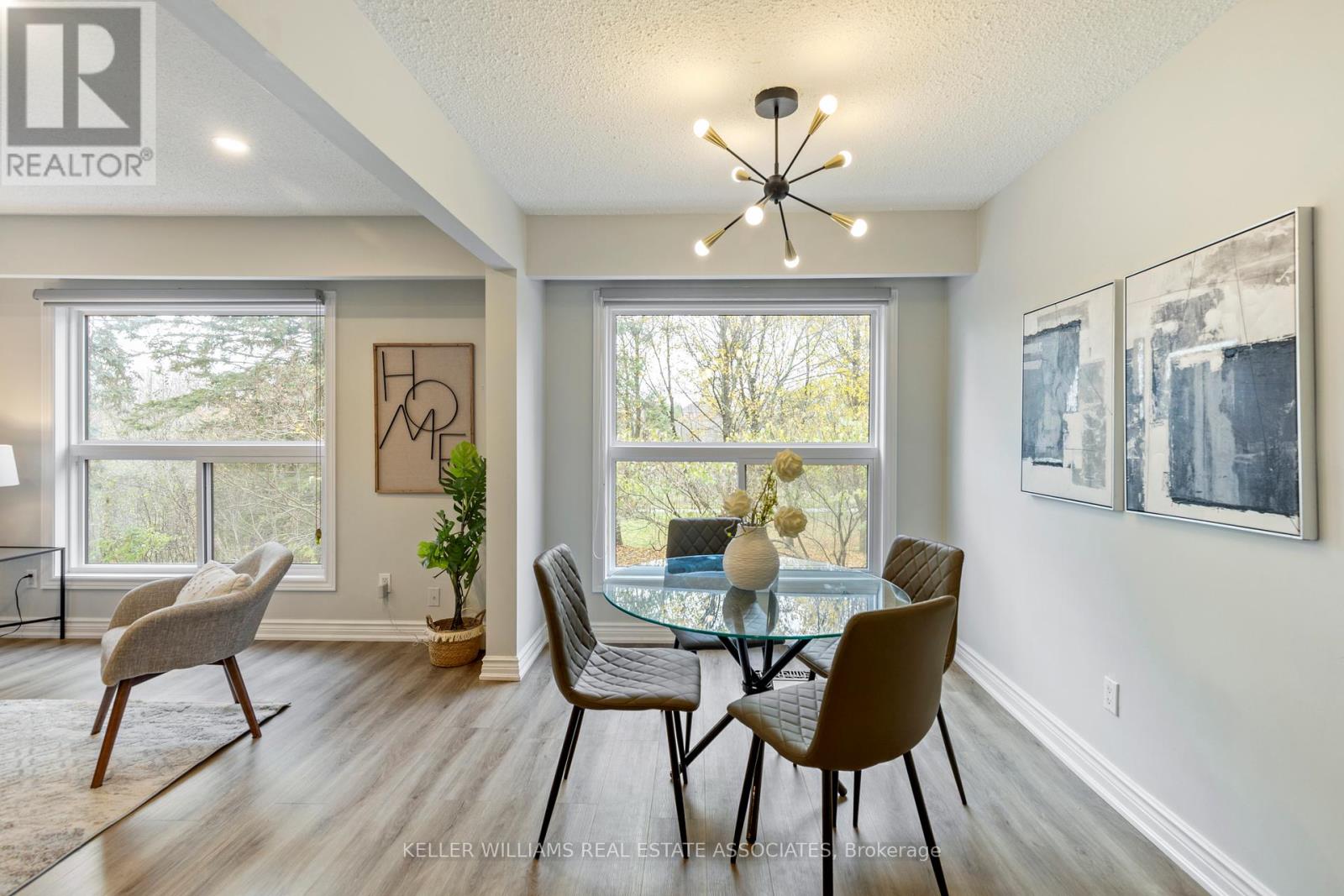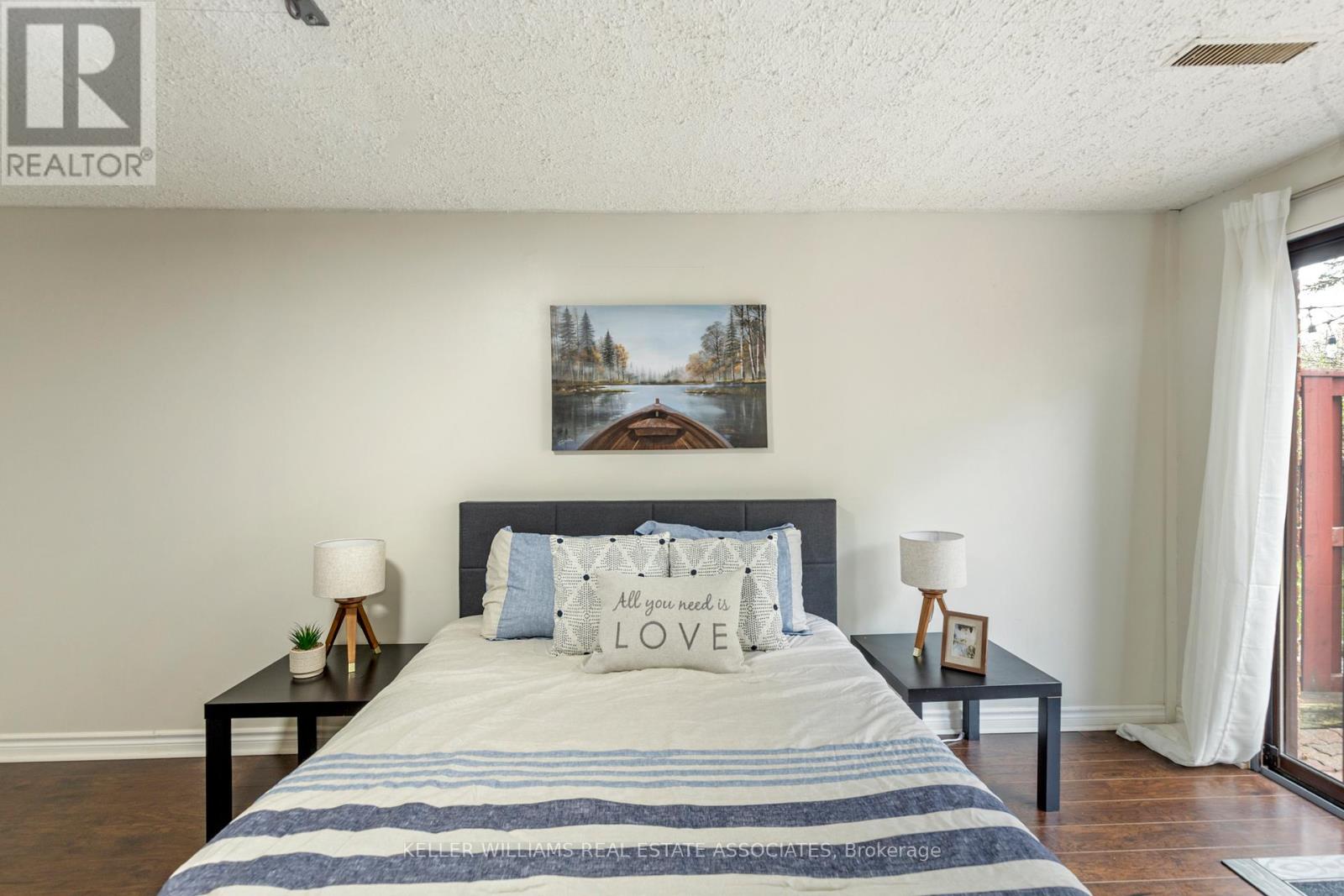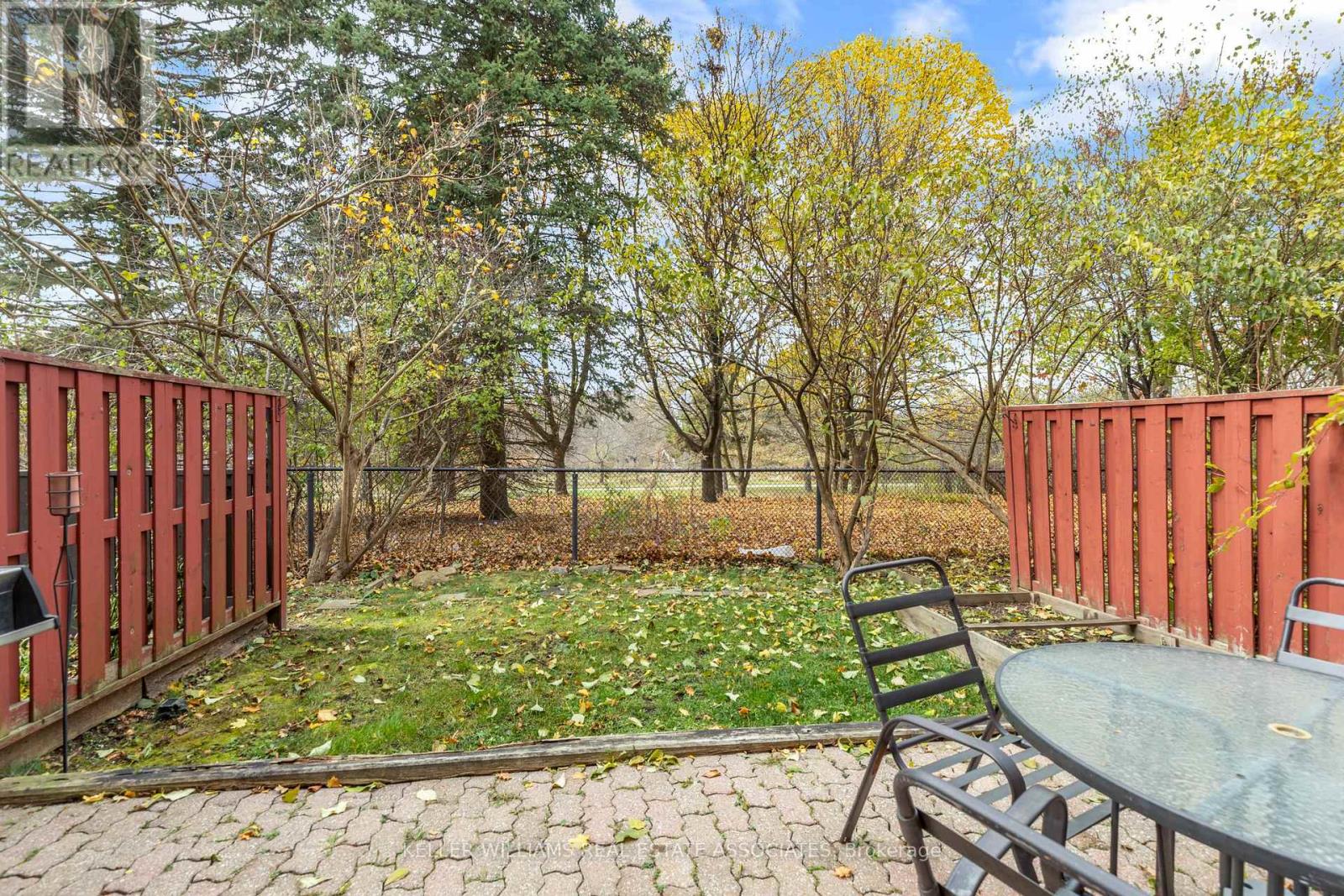43 - 43 Baronwood Court Brampton, Ontario L6V 3H6
$599,900Maintenance, Water, Common Area Maintenance, Insurance, Parking
$449 Monthly
Maintenance, Water, Common Area Maintenance, Insurance, Parking
$449 MonthlyWelcome to this well cared for and beautifully renovated, carpet-free 3-bedroom, 3-bathroom townhouse, perfectly situated in a prime Brampton location. Backing onto the scenic Etobicoke Creek Trail, this move-in-ready home offers a rare combination of modern upgrades, nature views, and family-friendly amenities. The main floor shines with a full renovation completed in 2023, featuring an open-concept layout, a modern kitchen with quartz countertops, a backsplash, stainless steel appliances, including a gas stove, and a breakfast bar. Additional main floor updates include pot lights (2020), Zeebra blinds, and a feature wall with an electric fireplace (2022). Upstairs, you'll find three generously-sized bedrooms and a renovated washroom, while the walk-out finished basement boasts new flooring (2019), a large recreation room, a 4-piece bathroom (2021), and access to a private backyard overlooking the ravine.Recent updates include a dishwasher (2023), range hood exhaust (2023), new staircase (2019), all new windows (2022), storm door (2019).This well-maintained complex includes a pool, playground, tennis court, and party room, making it ideal for young families or first-time buyers. Conveniently located near schools, parks, shopping, transit, trails and HWY 410. This combination of modern living and access to nature and amenities makes it perfect for young families or first-time buyers. Don't hesitate to explore this property further or book a showing. It truly has something for everyone! **** EXTRAS **** Main Floor Pot lights (2020), Zeebra blinds, and a feature wall with an electric fireplace (2022), Dishwasher (2023), Range hood exhaust (2023), and a new staircase (2019), all new windows (2022), storm door (2019) (id:60234)
Property Details
| MLS® Number | W10432657 |
| Property Type | Single Family |
| Community Name | Brampton North |
| CommunityFeatures | Pet Restrictions |
| Features | Balcony, Carpet Free, In Suite Laundry |
| ParkingSpaceTotal | 2 |
Building
| BathroomTotal | 3 |
| BedroomsAboveGround | 3 |
| BedroomsBelowGround | 1 |
| BedroomsTotal | 4 |
| Appliances | Water Heater, Dishwasher, Dryer, Refrigerator, Stove, Washer |
| BasementDevelopment | Finished |
| BasementFeatures | Walk Out |
| BasementType | N/a (finished) |
| CoolingType | Central Air Conditioning |
| ExteriorFinish | Brick, Aluminum Siding |
| HalfBathTotal | 1 |
| HeatingFuel | Natural Gas |
| HeatingType | Forced Air |
| StoriesTotal | 2 |
| SizeInterior | 1199.9898 - 1398.9887 Sqft |
| Type | Row / Townhouse |
Parking
| Attached Garage |
Land
| Acreage | No |
Rooms
| Level | Type | Length | Width | Dimensions |
|---|---|---|---|---|
| Second Level | Primary Bedroom | 3.01 m | 4.91 m | 3.01 m x 4.91 m |
| Second Level | Bedroom 2 | 2.47 m | 3.57 m | 2.47 m x 3.57 m |
| Second Level | Bedroom 3 | 3.02 m | 3.78 m | 3.02 m x 3.78 m |
| Second Level | Bathroom | Measurements not available | ||
| Basement | Laundry Room | Measurements not available | ||
| Basement | Recreational, Games Room | 5.52 m | 9.02 m | 5.52 m x 9.02 m |
| Basement | Bathroom | Measurements not available | ||
| Main Level | Living Room | 3.1 m | 5.3 m | 3.1 m x 5.3 m |
| Main Level | Dining Room | 2.41 m | 2.78 m | 2.41 m x 2.78 m |
| Main Level | Kitchen | 3.04 m | 3.44 m | 3.04 m x 3.44 m |
Interested?
Contact us for more information
Stephanie Fernandes
Salesperson
7145 West Credit Ave B1 #100
Mississauga, Ontario L5N 6J7





























