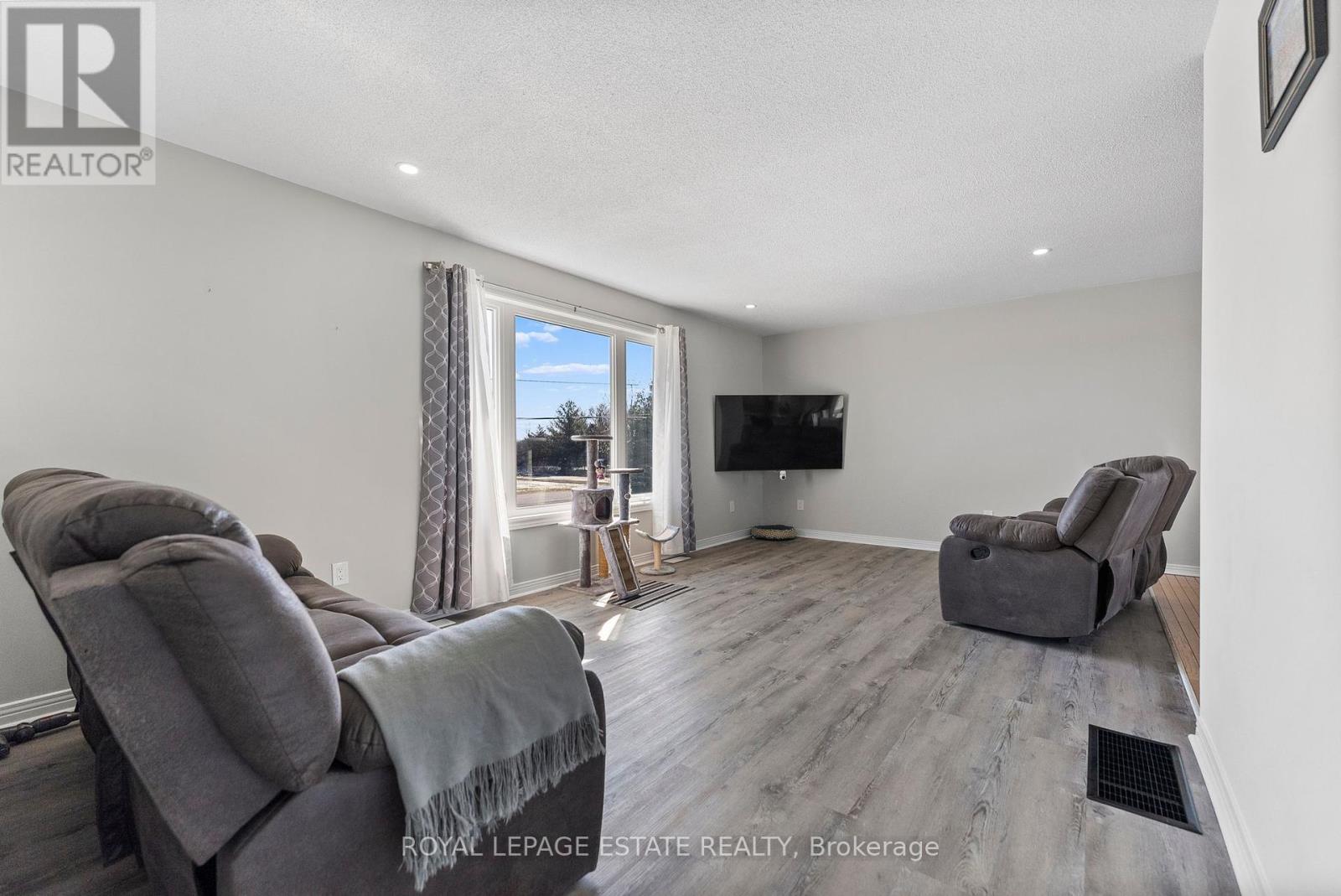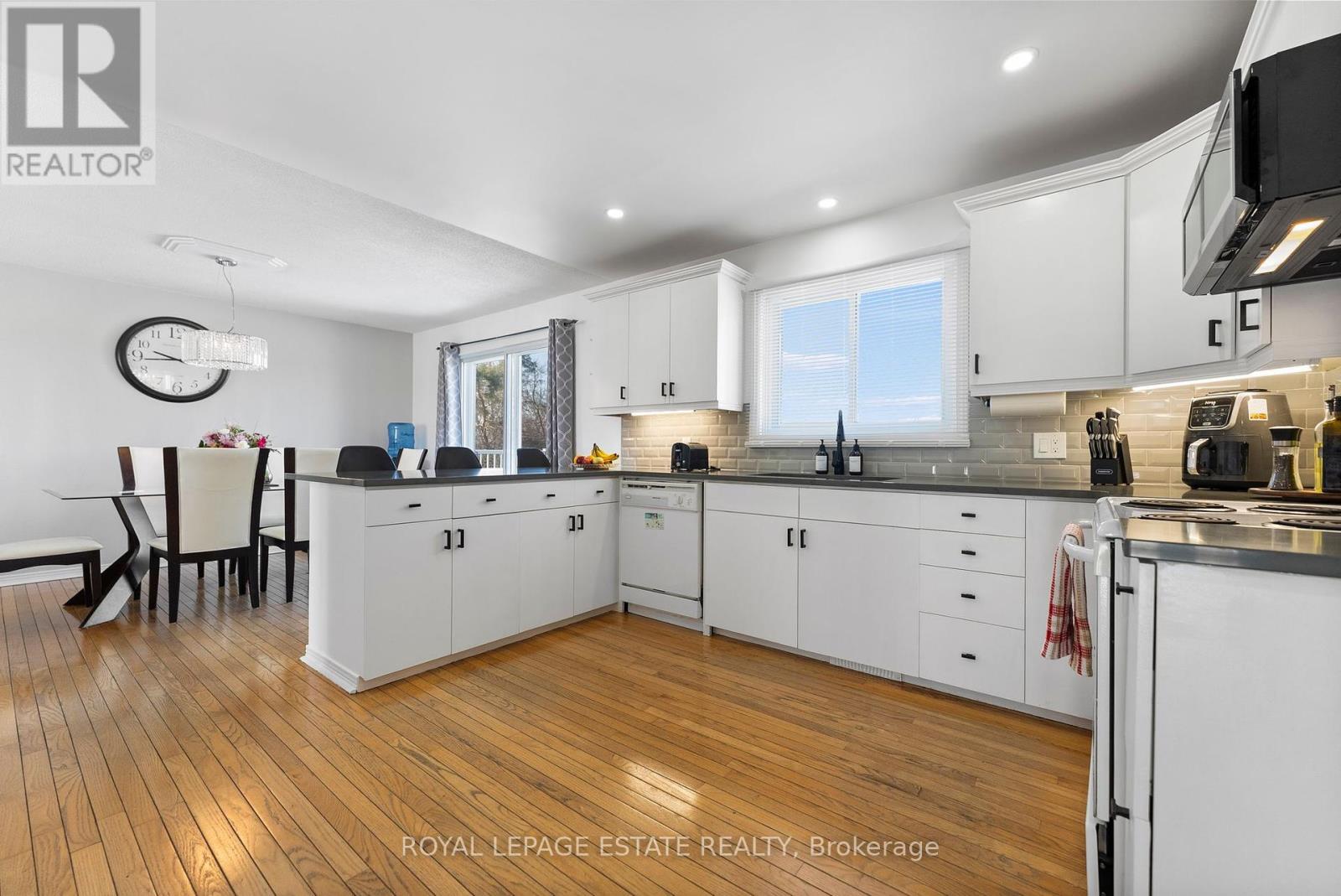4318 County Road 6 Road Stone Mills, Ontario K0K 3N0
$749,900
Escape the Hustle and Bustle of city life and enjoy the peace and quiet of country living while still being conveniently close to town. This beautifully updated raised bungalow offers 3 spacious bedrooms and a bright, modern main bathroom complete with in-home laundry for added convenience. You'll love the large upgraded kitchen with Quartz counter top, Breakfast bar and backsplash, living-room perfect for entertaining family and friends. The dining area walks out to a brand-new, oversized raised deck, ideal for outdoor gatherings or simply relaxing with a morning coffee. The fully finished basement features a generous recreation room with large windows that bring in plenty of natural light. Throughout the home, you'll find fresh paint, new vinyl flooring, updated stairs, stylish new interior and exterior doors, modern trim, and upgraded light fixtures and Pot Lights. Need more space? The double car garage comes with a newly renovated 3-piece bathroom, and there's a large storage area under the deck perfect for storing vehicles, lawn equipment, or whatever other items you need space for. This move-in ready home offers the perfect blend of comfort, space, and country charm, and is within walking distance of a Park, Church, and Community Centre. Don't miss your chance to make it yours! Note: The Drive-way will be regraded and new Gravel installed before closing. Wood Burning Fireplace needs to be serviced and certified (id:60234)
Property Details
| MLS® Number | X12075956 |
| Property Type | Single Family |
| Community Name | 63 - Stone Mills |
| Amenities Near By | Park, Place Of Worship |
| Community Features | School Bus |
| Equipment Type | None |
| Features | Open Space, Carpet Free |
| Parking Space Total | 8 |
| Rental Equipment Type | None |
| Structure | Deck |
| View Type | View |
Building
| Bathroom Total | 2 |
| Bedrooms Above Ground | 3 |
| Bedrooms Total | 3 |
| Age | 31 To 50 Years |
| Appliances | Garage Door Opener Remote(s), Water Heater, Garage Door Opener, Window Coverings |
| Architectural Style | Raised Bungalow |
| Basement Development | Finished |
| Basement Type | Full (finished) |
| Construction Style Attachment | Detached |
| Cooling Type | Central Air Conditioning |
| Exterior Finish | Vinyl Siding |
| Fire Protection | Smoke Detectors |
| Fireplace Present | Yes |
| Fireplace Total | 1 |
| Fireplace Type | Woodstove |
| Flooring Type | Vinyl, Hardwood, Ceramic |
| Foundation Type | Block |
| Heating Fuel | Electric |
| Heating Type | Forced Air |
| Stories Total | 1 |
| Size Interior | 1,100 - 1,500 Ft2 |
| Type | House |
| Utility Water | Drilled Well |
Parking
| Attached Garage | |
| Garage |
Land
| Acreage | No |
| Land Amenities | Park, Place Of Worship |
| Sewer | Septic System |
| Size Irregular | 140 X 273 Acre |
| Size Total Text | 140 X 273 Acre|1/2 - 1.99 Acres |
| Surface Water | Lake/pond |
| Zoning Description | Ru |
Rooms
| Level | Type | Length | Width | Dimensions |
|---|---|---|---|---|
| Basement | Recreational, Games Room | 24.98 m | 21.01 m | 24.98 m x 21.01 m |
| Main Level | Living Room | 11.71 m | 20.02 m | 11.71 m x 20.02 m |
| Main Level | Dining Room | 13.53 m | 10.84 m | 13.53 m x 10.84 m |
| Main Level | Kitchen | 12.9 m | 12.02 m | 12.9 m x 12.02 m |
| Main Level | Primary Bedroom | 12.91 m | 14.72 m | 12.91 m x 14.72 m |
| Main Level | Bathroom | 12.96 m | 10.66 m | 12.96 m x 10.66 m |
| Main Level | Bedroom 2 | 9.4 m | 11.45 m | 9.4 m x 11.45 m |
| Main Level | Bedroom 3 | 9.41 m | 14.147 m | 9.41 m x 14.147 m |
Utilities
| Cable | Available |
| Electricity | Installed |
Contact Us
Contact us for more information








































